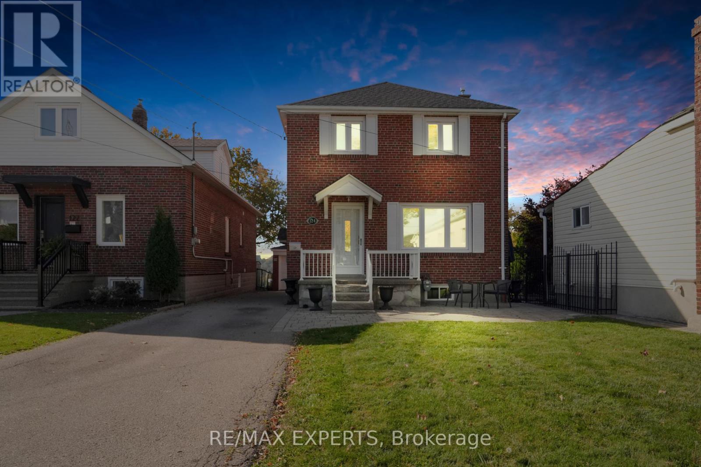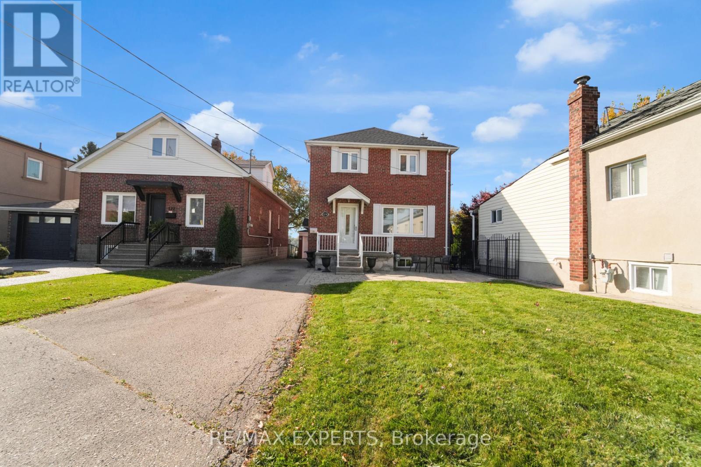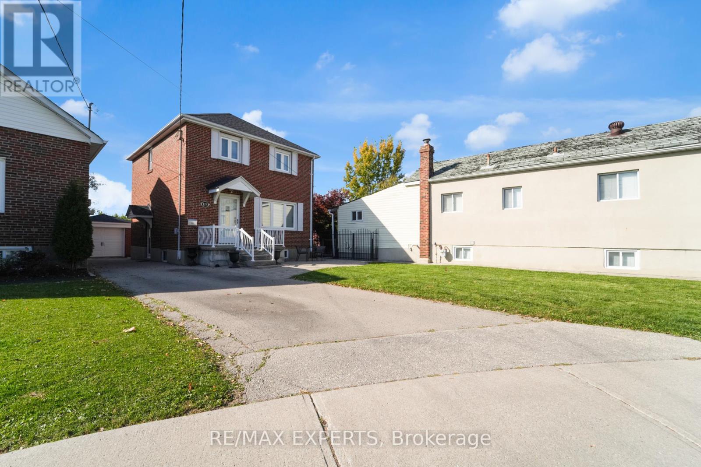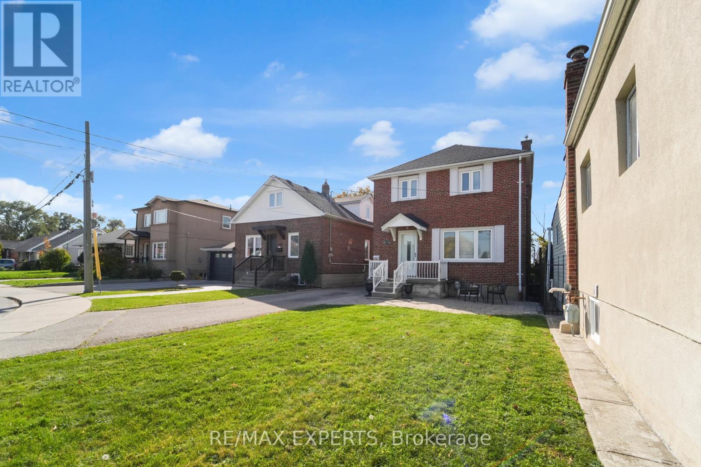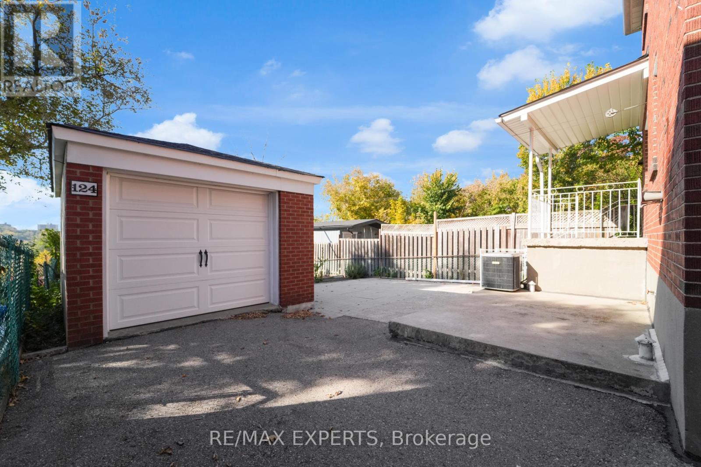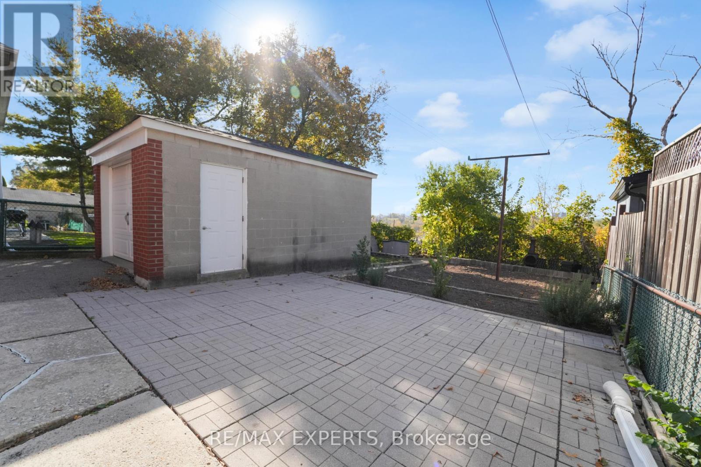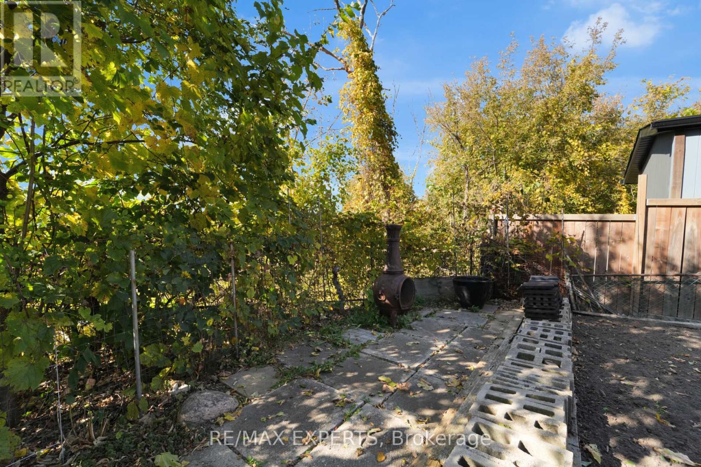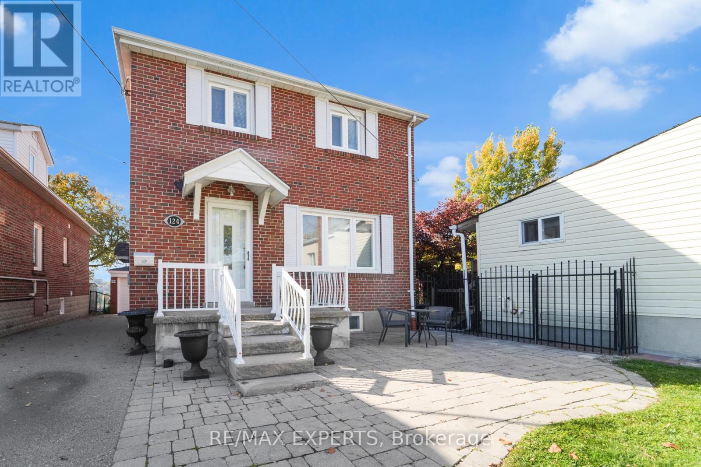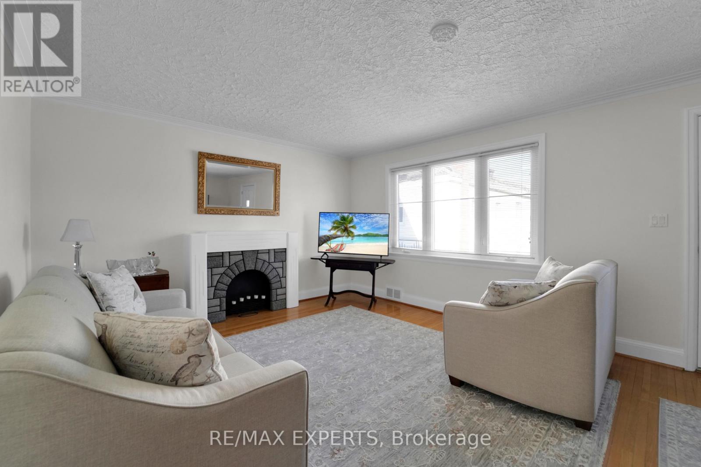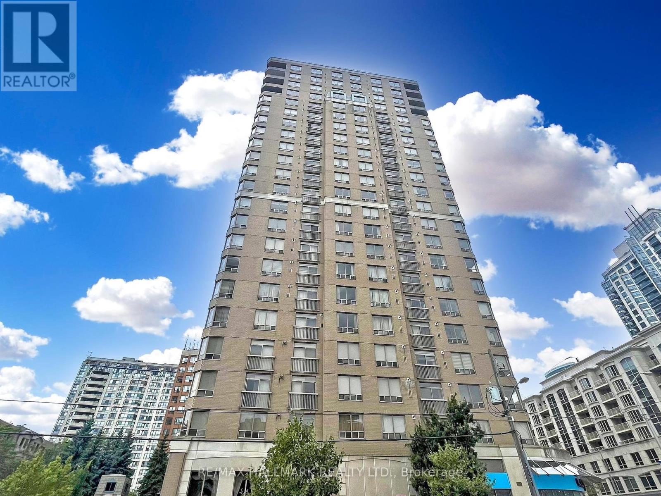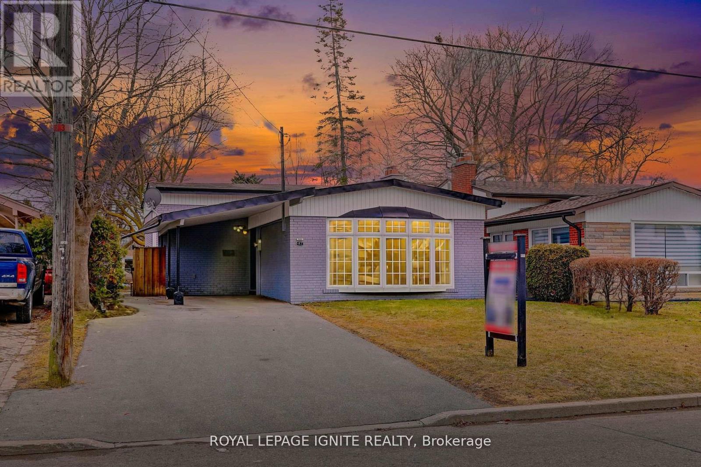3 Bedroom
2 Bathroom
1,100 - 1,500 ft2
Fireplace
Central Air Conditioning
Forced Air
$1,028,888
Step into this beautifully maintained two-storey brick home, where timeless charm meets endless potential. Immaculately kept and spotlessly clean, this residence is a blank canvas ready for your personal touch. Offering three spacious bedrooms and two bathrooms, the thoughtfully designed layout ensures comfort and functionality for growing families.The deep lot is a true highlight, featuring a long driveway that accommodates four cars, plus a detached garage. The backyard is a serene retreat, backing onto a ravine with breathtaking sunset viewsperfect for relaxation or entertaining. Additional features include a convenient side entrance, a walk-up access point, and two cold cellars, one of which is generously sized for all your storage needs.Nestled in a family-friendly neighborhood, this home is surrounded by excellent schools, parks, and green spaces, making it an ideal location for families. Just minutes away, you'll find the Stockyards Village, offering a variety of shopping and dining options. Quick access to Black Creek Drive, Highway 400, and 401 ensures seamless commuting. Don't miss this rare opportunity to own a meticulously cared-for home in a prime location! (id:61483)
Property Details
|
MLS® Number
|
W12015799 |
|
Property Type
|
Single Family |
|
Neigbourhood
|
Rockcliffe-Smythe |
|
Community Name
|
Rockcliffe-Smythe |
|
Parking Space Total
|
5 |
Building
|
Bathroom Total
|
2 |
|
Bedrooms Above Ground
|
3 |
|
Bedrooms Total
|
3 |
|
Appliances
|
Dishwasher, Dryer, Freezer, Hood Fan, Stove, Washer, Refrigerator |
|
Basement Development
|
Finished |
|
Basement Features
|
Separate Entrance |
|
Basement Type
|
N/a (finished) |
|
Construction Style Attachment
|
Detached |
|
Cooling Type
|
Central Air Conditioning |
|
Exterior Finish
|
Brick |
|
Fireplace Present
|
Yes |
|
Flooring Type
|
Hardwood, Tile |
|
Foundation Type
|
Concrete |
|
Half Bath Total
|
1 |
|
Heating Fuel
|
Natural Gas |
|
Heating Type
|
Forced Air |
|
Stories Total
|
2 |
|
Size Interior
|
1,100 - 1,500 Ft2 |
|
Type
|
House |
|
Utility Water
|
Municipal Water |
Parking
Land
|
Acreage
|
No |
|
Sewer
|
Sanitary Sewer |
|
Size Depth
|
120 Ft |
|
Size Frontage
|
31 Ft ,9 In |
|
Size Irregular
|
31.8 X 120 Ft |
|
Size Total Text
|
31.8 X 120 Ft |
Rooms
| Level |
Type |
Length |
Width |
Dimensions |
|
Second Level |
Primary Bedroom |
3.24 m |
4.03 m |
3.24 m x 4.03 m |
|
Second Level |
Bedroom 2 |
3.23 m |
2.93 m |
3.23 m x 2.93 m |
|
Second Level |
Bedroom 3 |
2.88 m |
4.07 m |
2.88 m x 4.07 m |
|
Basement |
Recreational, Games Room |
6.15 m |
3.91 m |
6.15 m x 3.91 m |
|
Basement |
Utility Room |
3.39 m |
4.06 m |
3.39 m x 4.06 m |
|
Main Level |
Living Room |
6.19 m |
4.07 m |
6.19 m x 4.07 m |
|
Main Level |
Kitchen |
3.35 m |
4 m |
3.35 m x 4 m |
https://www.realtor.ca/real-estate/28016055/124-spears-street-toronto-rockcliffe-smythe-rockcliffe-smythe
