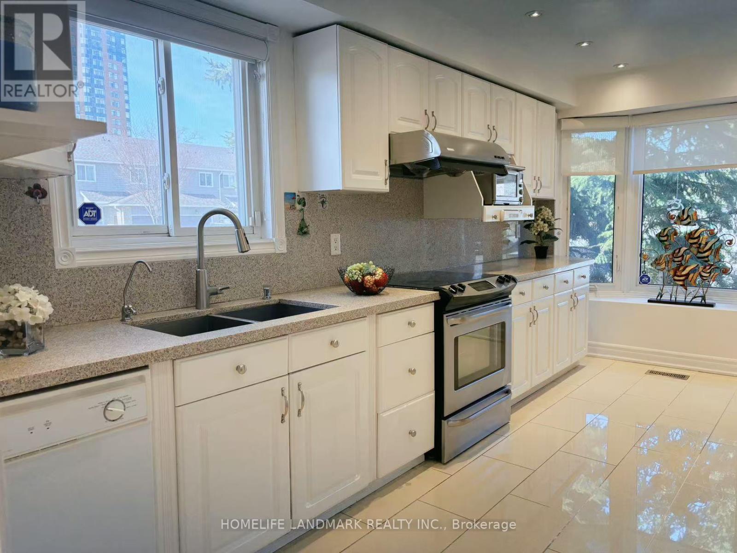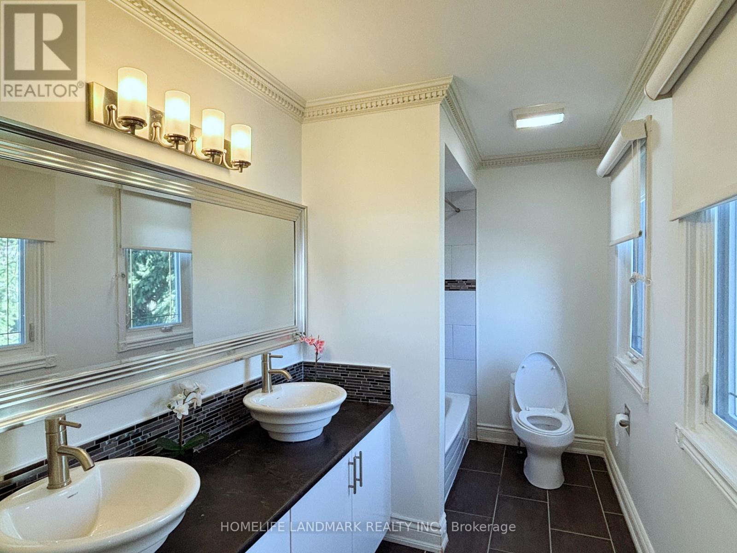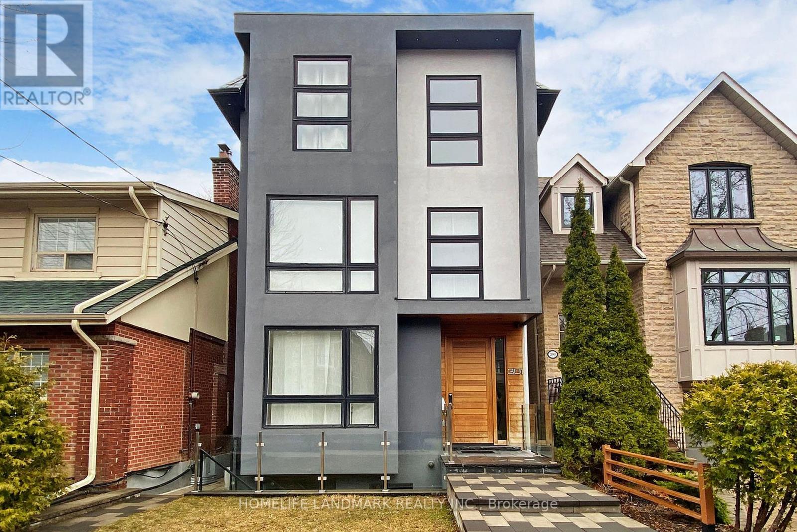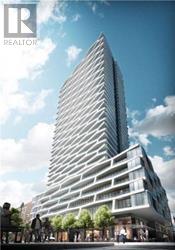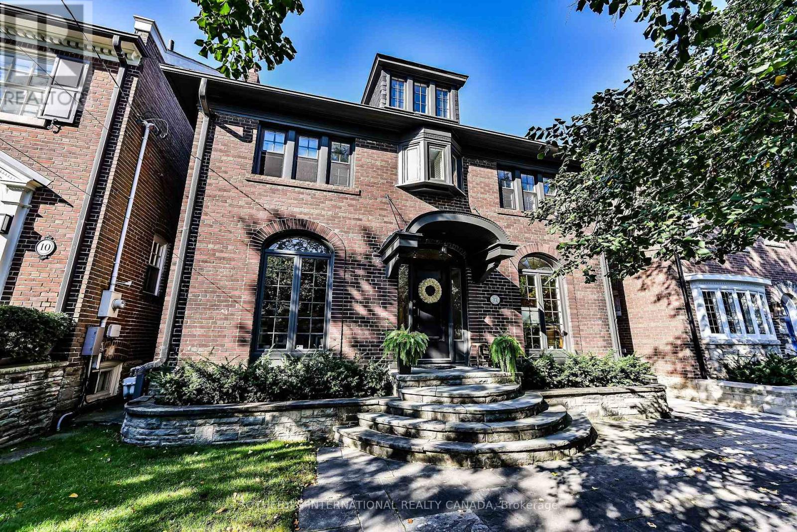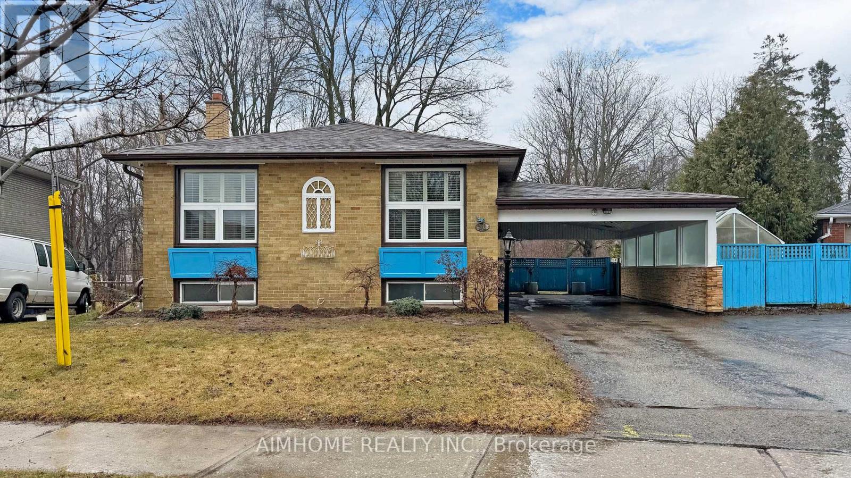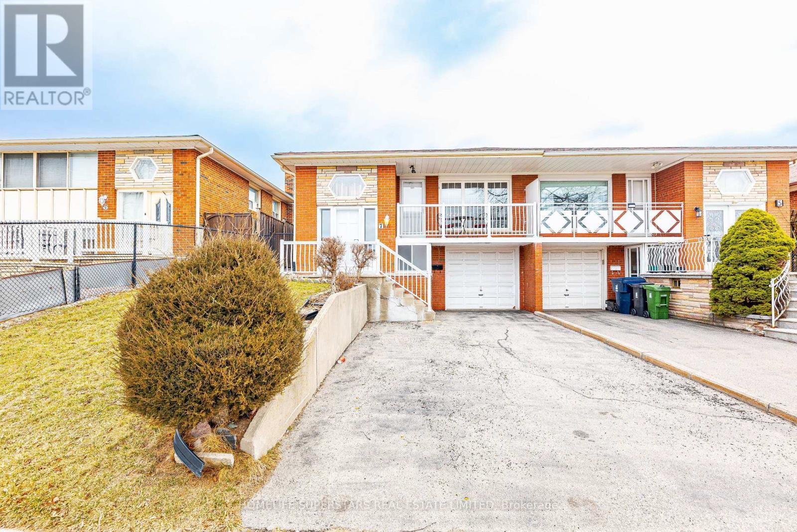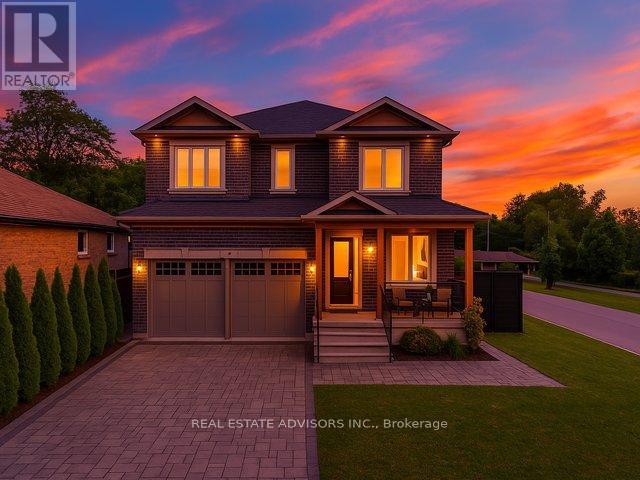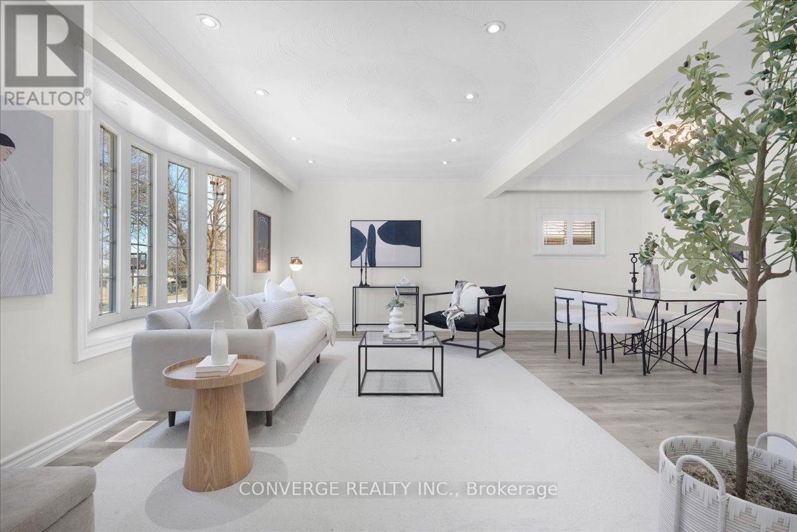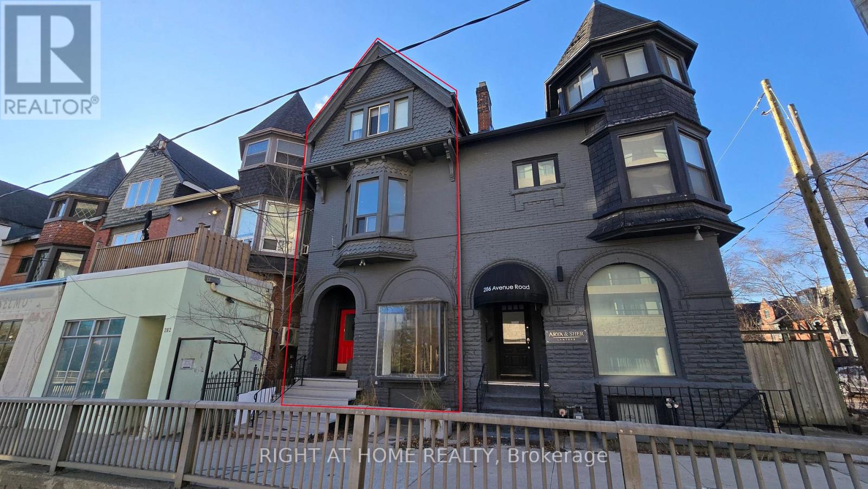6 Bedroom
4 Bathroom
1,500 - 2,000 ft2
Fireplace
Central Air Conditioning
Forced Air
$1,188,000
Spacious Corner Lot Home! This beautifully maintained home sits on a large corner lot and features 4 spacious bedrooms w/ Master Br, including 2 Br in rare legal basement with a separate entranceperfect for rental income or multigenerational living. Freshly painted interiors for a move-in-ready feel, Two charming bay windows in the kitchen and living room. Convenient location near supermarkets ,Walmart, Costco, Milliken parks and schools (id:61483)
Property Details
|
MLS® Number
|
E12042947 |
|
Property Type
|
Single Family |
|
Neigbourhood
|
Milliken |
|
Community Name
|
Milliken |
|
Parking Space Total
|
5 |
Building
|
Bathroom Total
|
4 |
|
Bedrooms Above Ground
|
4 |
|
Bedrooms Below Ground
|
2 |
|
Bedrooms Total
|
6 |
|
Age
|
16 To 30 Years |
|
Appliances
|
Garage Door Opener Remote(s), Dishwasher, Stove, Washer, Window Coverings, Refrigerator |
|
Basement Development
|
Finished |
|
Basement Features
|
Separate Entrance |
|
Basement Type
|
N/a (finished) |
|
Construction Style Attachment
|
Detached |
|
Cooling Type
|
Central Air Conditioning |
|
Exterior Finish
|
Brick |
|
Fireplace Present
|
Yes |
|
Flooring Type
|
Laminate, Ceramic, Hardwood |
|
Foundation Type
|
Concrete |
|
Half Bath Total
|
1 |
|
Heating Fuel
|
Natural Gas |
|
Heating Type
|
Forced Air |
|
Stories Total
|
2 |
|
Size Interior
|
1,500 - 2,000 Ft2 |
|
Type
|
House |
|
Utility Water
|
Municipal Water |
Parking
Land
|
Acreage
|
No |
|
Sewer
|
Sanitary Sewer |
|
Size Depth
|
100 Ft ,1 In |
|
Size Frontage
|
35 Ft ,2 In |
|
Size Irregular
|
35.2 X 100.1 Ft |
|
Size Total Text
|
35.2 X 100.1 Ft |
Rooms
| Level |
Type |
Length |
Width |
Dimensions |
|
Second Level |
Primary Bedroom |
5.38 m |
3.02 m |
5.38 m x 3.02 m |
|
Second Level |
Bedroom 2 |
4.16 m |
3.01 m |
4.16 m x 3.01 m |
|
Second Level |
Bedroom 3 |
3.65 m |
3.14 m |
3.65 m x 3.14 m |
|
Second Level |
Bedroom 4 |
3.05 m |
2.5 m |
3.05 m x 2.5 m |
|
Basement |
Living Room |
3.28 m |
3.41 m |
3.28 m x 3.41 m |
|
Basement |
Kitchen |
2.86 m |
3.05 m |
2.86 m x 3.05 m |
|
Lower Level |
Bedroom |
2.94 m |
3.4 m |
2.94 m x 3.4 m |
|
Lower Level |
Bedroom 5 |
3.27 m |
3.1 m |
3.27 m x 3.1 m |
|
Ground Level |
Living Room |
3.66 m |
3.47 m |
3.66 m x 3.47 m |
|
Ground Level |
Dining Room |
2.84 m |
2.57 m |
2.84 m x 2.57 m |
|
Ground Level |
Kitchen |
4.86 m |
2.21 m |
4.86 m x 2.21 m |
|
Ground Level |
Family Room |
4.85 m |
3.01 m |
4.85 m x 3.01 m |
https://www.realtor.ca/real-estate/28076989/122-fieldwood-drive-toronto-milliken-milliken




