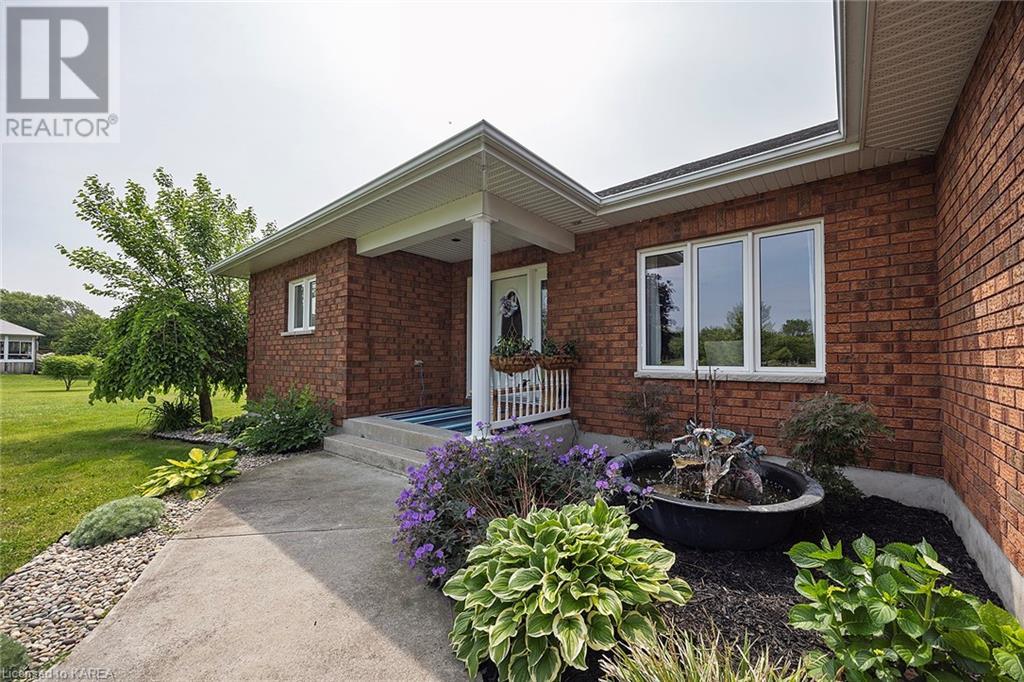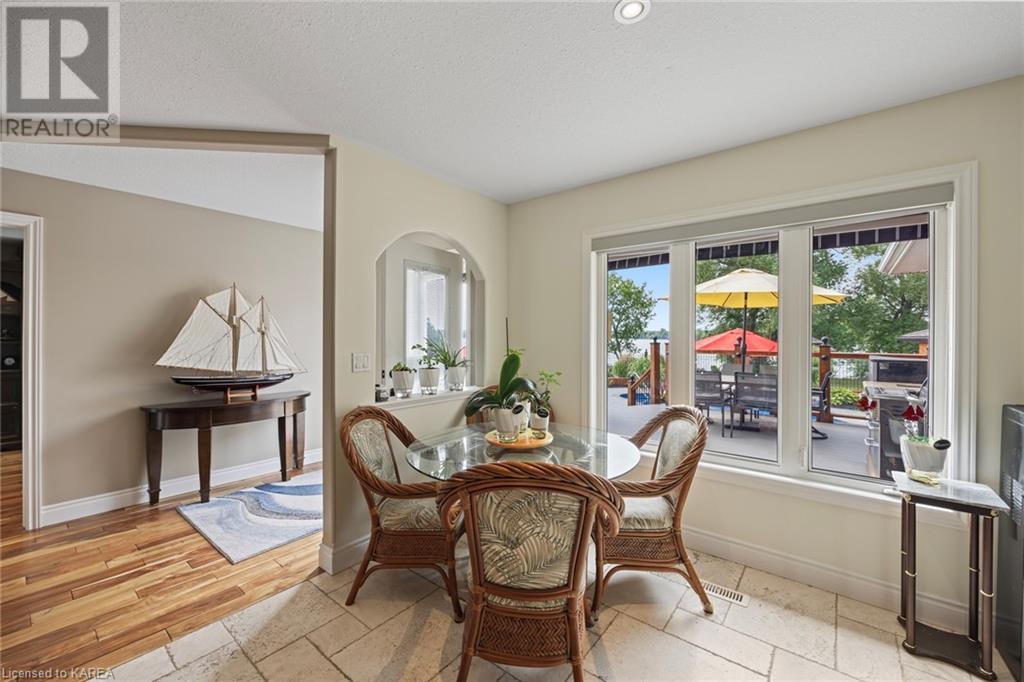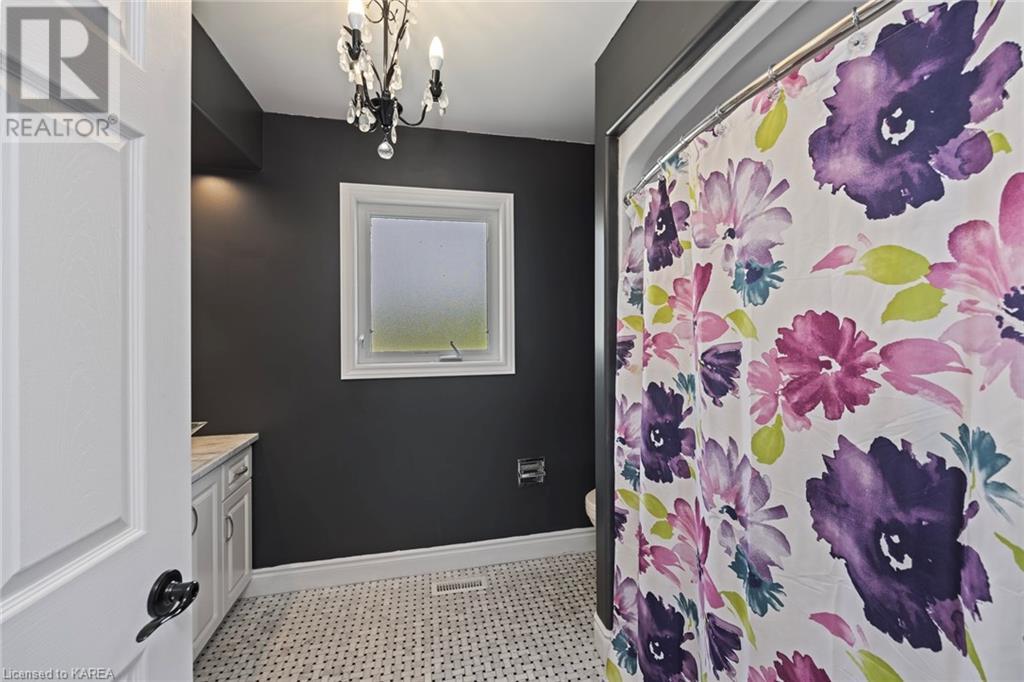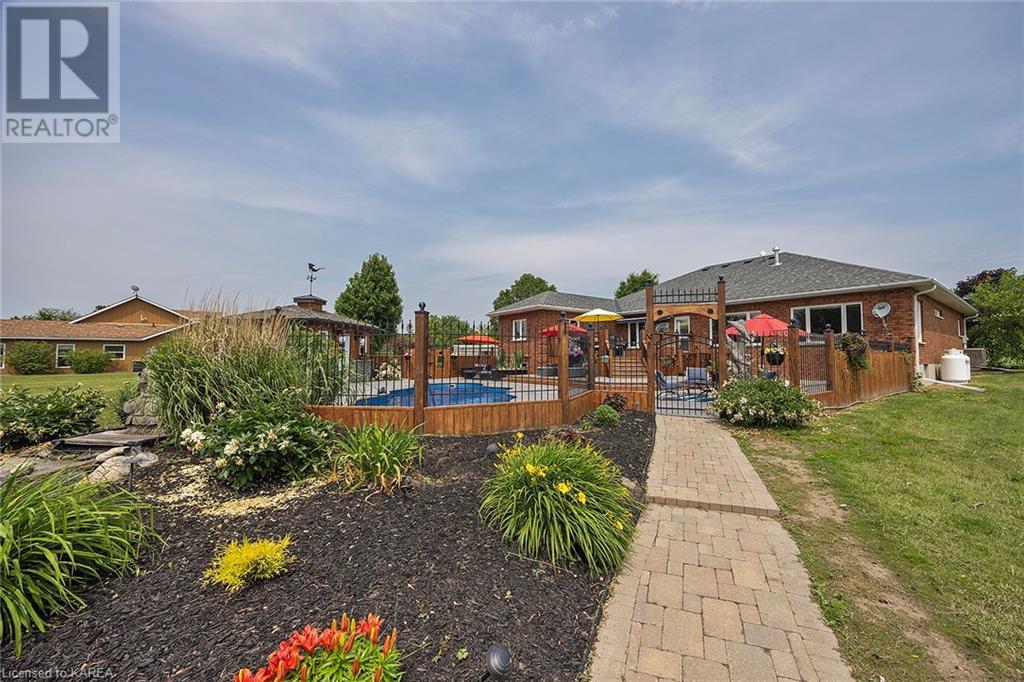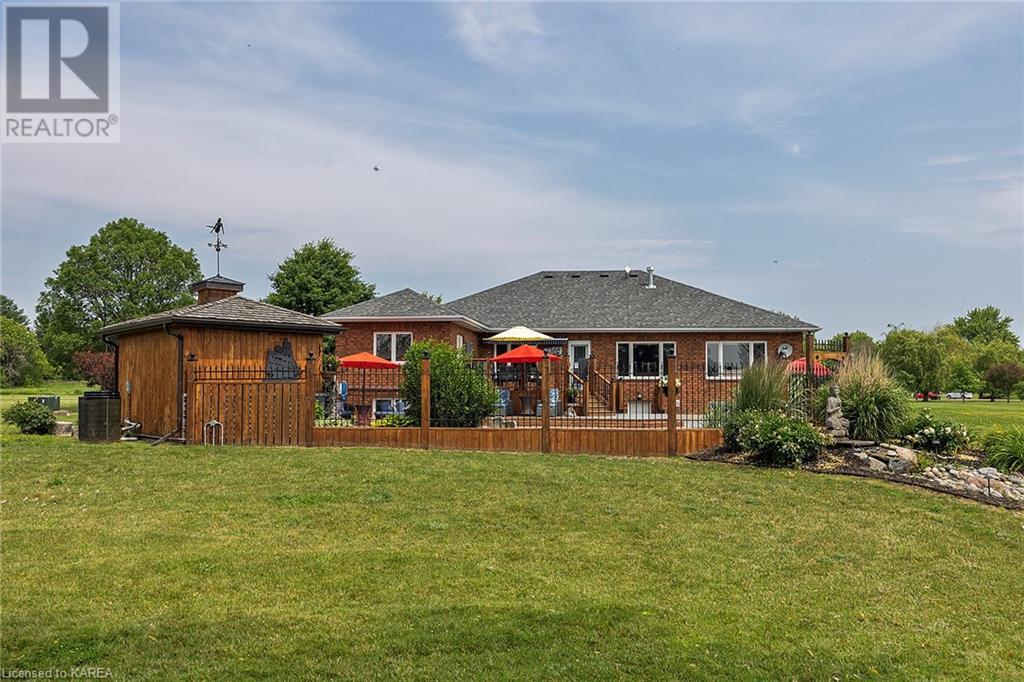1215 Allen Point Drive Glenburnie, Ontario K0H 1S0
$1,649,900
This stunning all brick, custom-built bungalow is loaded with high-end finishes & amazing features! Offering over 4,000 sq ft of finished living space on two levels, you will be in awe of this executive home at the end of a dead-end road! On the main level you will find 3 beds, 3 full baths, lrg eat-in kitchen, living & dining rooms, laundry room, office & spacious entryway to greet your guests! The 3 bedrooms are excellent sizes & the primary ensuite will not disappoint w a beautiful soaker tub, custom glass & tile shower & double sinks! With upgraded finishes throughout such as granite countertops, high end appliances, gleaming hardwood, ceramic tile, heated floors in the bathrooms, wet bar, temperature controlled wine cellar, updated roof & windows, pot lights, wainscotting...the list is endless!! The exterior of the home is phenomenal & has solar lighting to guide you along the interlocking stone pathways & patios in the yard leading from the home to the 203 ft of level waterfront. It is the perfect place to gaze at the sunset from the screened in gazebo & listen to the custom waterfall & pond to relax & unwind! What a gorgeous place to call home! This unique, one-of-a-kind property is in a fantastic location and is waiting for you! (id:54990)
Property Details
| MLS® Number | 40640688 |
| Property Type | Single Family |
| Features | Cul-de-sac, Southern Exposure, Wet Bar, Paved Driveway, Country Residential, Gazebo, Automatic Garage Door Opener |
| Parking Space Total | 17 |
| Structure | Shed, Porch |
| View Type | Lake View |
| Water Front Type | Waterfront |
Building
| Bathroom Total | 3 |
| Bedrooms Above Ground | 3 |
| Bedrooms Below Ground | 2 |
| Bedrooms Total | 5 |
| Appliances | Central Vacuum, Dishwasher, Dryer, Oven - Built-in, Refrigerator, Wet Bar, Washer, Range - Gas, Gas Stove(s), Hood Fan, Window Coverings, Garage Door Opener |
| Architectural Style | Bungalow |
| Basement Development | Finished |
| Basement Type | Full (finished) |
| Construction Style Attachment | Detached |
| Cooling Type | Central Air Conditioning |
| Exterior Finish | Brick |
| Fireplace Fuel | Propane |
| Fireplace Present | Yes |
| Fireplace Total | 2 |
| Fireplace Type | Other - See Remarks |
| Fixture | Ceiling Fans |
| Heating Fuel | Propane |
| Heating Type | Forced Air |
| Stories Total | 1 |
| Size Interior | 4,250 Ft2 |
| Type | House |
| Utility Water | Drilled Well |
Parking
| Attached Garage |
Land
| Access Type | Road Access |
| Acreage | Yes |
| Landscape Features | Landscaped |
| Sewer | Septic System |
| Size Frontage | 219 Ft |
| Size Irregular | 2.89 |
| Size Total | 2.89 Ac|2 - 4.99 Acres |
| Size Total Text | 2.89 Ac|2 - 4.99 Acres |
| Surface Water | Lake |
| Zoning Description | Er-5 |
Rooms
| Level | Type | Length | Width | Dimensions |
|---|---|---|---|---|
| Basement | 3pc Bathroom | Measurements not available | ||
| Basement | Wine Cellar | 11'0'' x 9'0'' | ||
| Basement | Bedroom | 12'10'' x 12'5'' | ||
| Basement | Bedroom | 15'2'' x 11'0'' | ||
| Basement | Media | 16'8'' x 13'9'' | ||
| Basement | Recreation Room | 29'10'' x 13'6'' | ||
| Basement | Games Room | 24'6'' x 13'9'' | ||
| Main Level | 3pc Bathroom | Measurements not available | ||
| Main Level | 4pc Bathroom | Measurements not available | ||
| Main Level | Bedroom | 12'5'' x 11'7'' | ||
| Main Level | Bedroom | 12'2'' x 12'0'' | ||
| Main Level | Primary Bedroom | 22'0'' x 12'9'' | ||
| Main Level | Office | 11'8'' x 11'2'' | ||
| Main Level | Dining Room | 12'0'' x 10'0'' | ||
| Main Level | Living Room | 14'0'' x 13'6'' | ||
| Main Level | Eat In Kitchen | 29'9'' x 11'2'' |
Utilities
| Electricity | Available |
| Natural Gas | Available |
https://www.realtor.ca/real-estate/27356465/1215-allen-point-drive-glenburnie


105-1329 Gardiners Rd
Kingston, Ontario K7P 0L8
(613) 389-7777
remaxfinestrealty.com/
Contact Us
Contact us for more information



