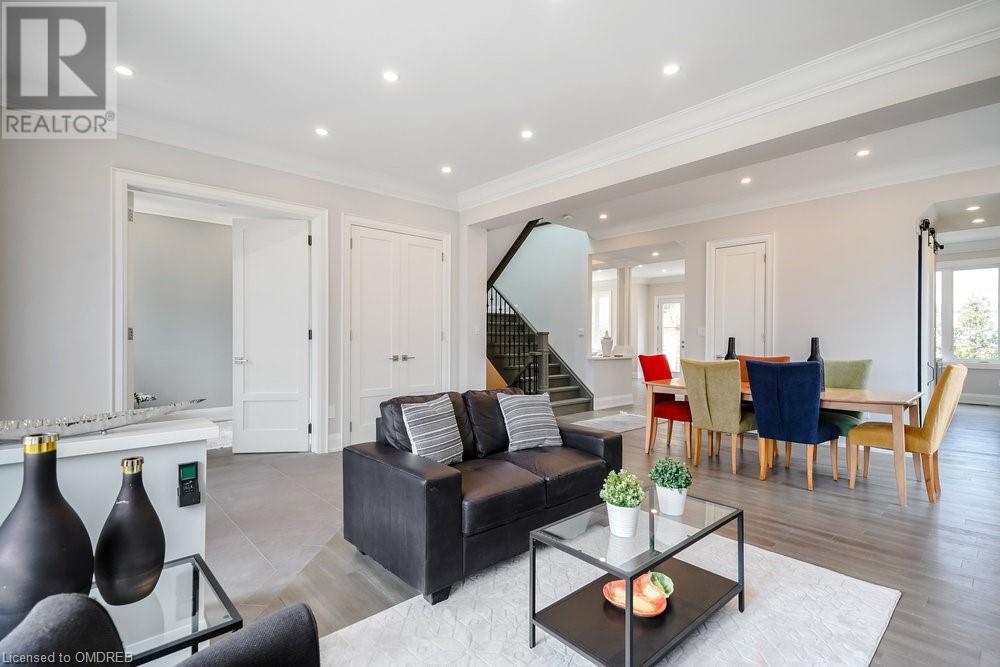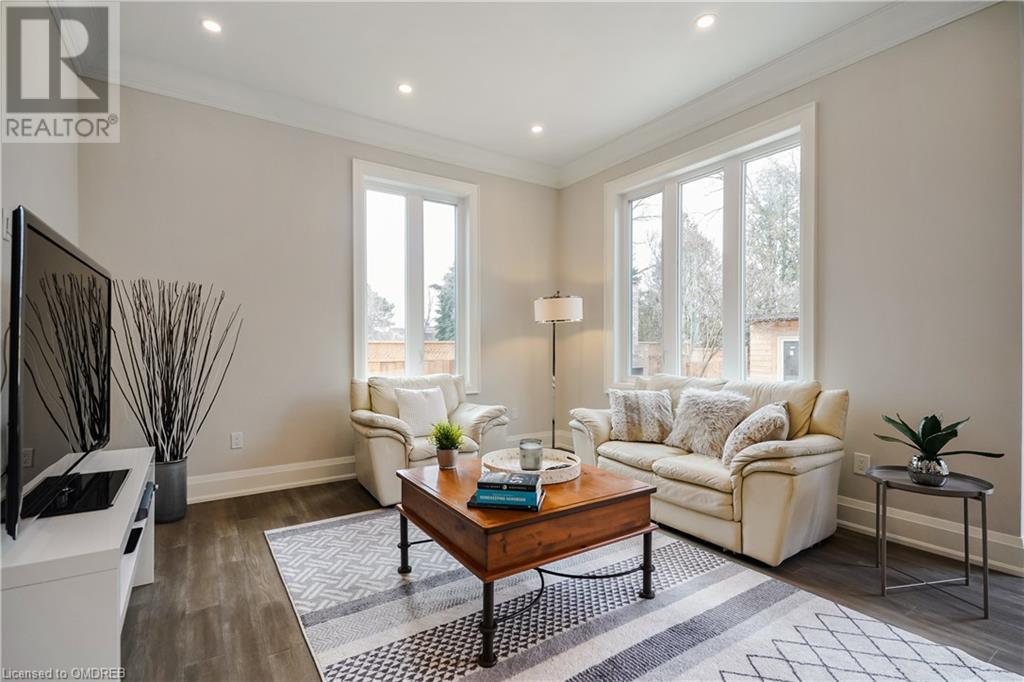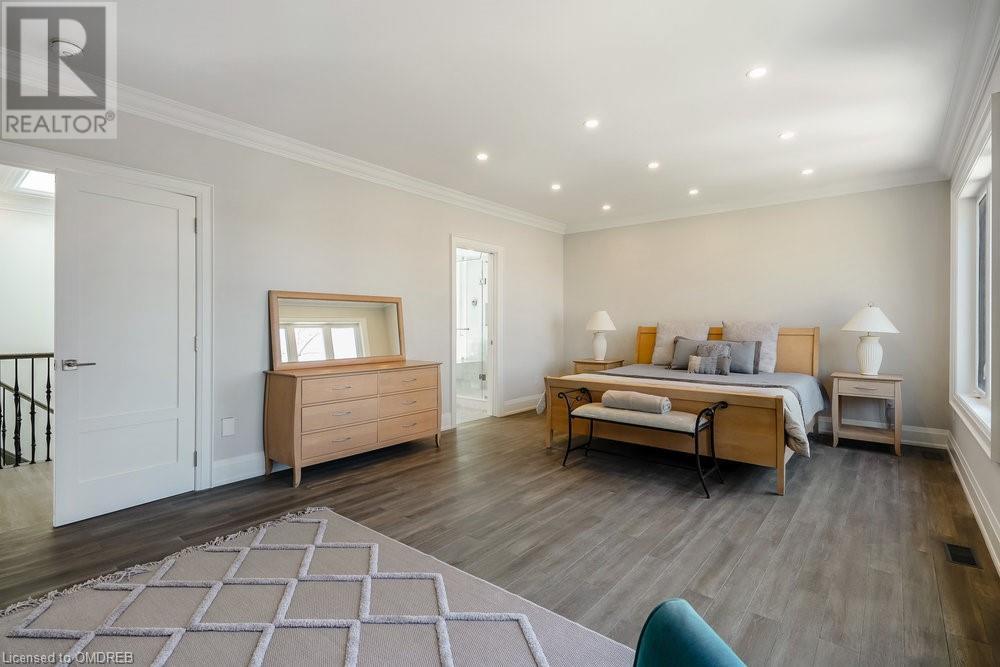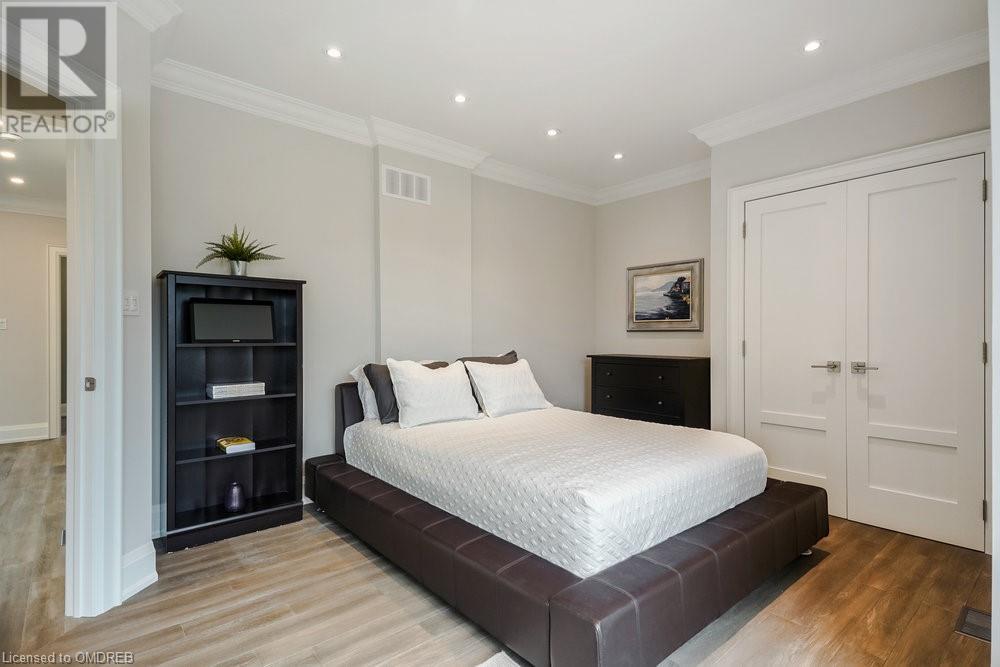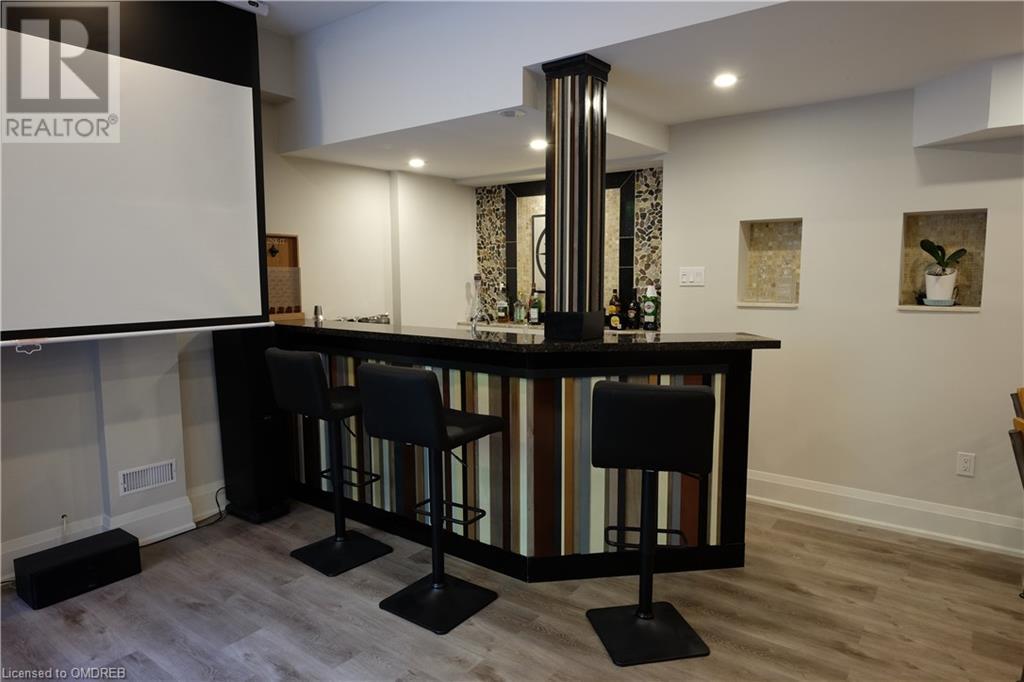1211 Pinegrove Road Oakville, Ontario L6L 2W8
$2,949,000
This custom-built home offers an unparalleled blend of luxury, comfort, and functionality, making it the perfect retreat for those who appreciate the finer things in life. The expansive open-concept layout seamlessly connects the main living areas, enhancing the sense of space with high ceilings, sunlit airiness.The state-of-the-art kitchen is a chef's dream, equipped with top-of-the-line stainless steel appliances, custom cabinetry, quartz countertops, and a spacious island with a breakfast bar. A butler's pantry provides additional storage and prep space. A private home office offers a quiet retreat for work or study. This home boasts 4 generously sized bedrooms, each with its own unique charm and ensuites. The master suite is a sanctuary of luxury, featuring a large walk-in closet and a spa-like en-suite bathroom with a soaking tub, dual vanities, and an XL walk-in steam shower. The finished basement with walk-out to the backyard, is a haven of recreation and comfort, featuring a spacious rec room perfect for family activities, movie nights, or game days. A home gym to cater to your fitness needs. Entertain guests with ease at the stylish built-in bar, complete with a wine fridge and seating area. Two additional bedrooms provide extra space for guests or can be used as a home office or hobby room and A full bathroom ensures convenience for the lower level. Convenience is key with laundry rooms on every level - you pick!Step outside to the private, lush backyard oasis, where a tiered deck provides multiple levels for outdoor entertaining and relaxation., featuring a Brick Oven and BBQ area. Wide lot along the back and plenty of room for a future pool. Exterior pot lights, sprinkler system & RI for EVC. (id:54990)
Property Details
| MLS® Number | 40630066 |
| Property Type | Single Family |
| Amenities Near By | Park, Playground, Public Transit, Schools, Shopping |
| Community Features | Quiet Area, Community Centre |
| Features | Wet Bar, Paved Driveway, Skylight, Automatic Garage Door Opener, In-law Suite |
| Parking Space Total | 8 |
| Structure | Shed, Porch |
Building
| Bathroom Total | 5 |
| Bedrooms Above Ground | 4 |
| Bedrooms Below Ground | 2 |
| Bedrooms Total | 6 |
| Appliances | Central Vacuum, Dishwasher, Dryer, Oven - Built-in, Refrigerator, Wet Bar, Washer, Hood Fan, Wine Fridge |
| Architectural Style | 2 Level |
| Basement Development | Finished |
| Basement Type | Full (finished) |
| Construction Style Attachment | Detached |
| Cooling Type | Central Air Conditioning |
| Exterior Finish | Stone, Stucco |
| Fire Protection | Smoke Detectors |
| Fireplace Fuel | Electric |
| Fireplace Present | Yes |
| Fireplace Total | 3 |
| Fireplace Type | Other - See Remarks |
| Foundation Type | Poured Concrete |
| Half Bath Total | 1 |
| Heating Fuel | Natural Gas |
| Heating Type | Forced Air |
| Stories Total | 2 |
| Size Interior | 4,543 Ft2 |
| Type | House |
| Utility Water | Municipal Water |
Parking
| Attached Garage |
Land
| Acreage | No |
| Land Amenities | Park, Playground, Public Transit, Schools, Shopping |
| Landscape Features | Lawn Sprinkler |
| Sewer | Municipal Sewage System |
| Size Depth | 122 Ft |
| Size Frontage | 57 Ft |
| Size Total Text | Under 1/2 Acre |
| Zoning Description | Rl3-0 |
Rooms
| Level | Type | Length | Width | Dimensions |
|---|---|---|---|---|
| Second Level | 4pc Bathroom | Measurements not available | ||
| Second Level | 3pc Bathroom | Measurements not available | ||
| Second Level | Bedroom | 10'4'' x 15'9'' | ||
| Second Level | Bedroom | 11'6'' x 11'4'' | ||
| Second Level | Bedroom | 14'6'' x 19'1'' | ||
| Second Level | Full Bathroom | Measurements not available | ||
| Second Level | Primary Bedroom | 14'3'' x 23'1'' | ||
| Basement | Bedroom | 9'9'' x 15'4'' | ||
| Basement | Recreation Room | 27'4'' x 15'4'' | ||
| Basement | 3pc Bathroom | Measurements not available | ||
| Basement | Bedroom | 17'8'' x 13'1'' | ||
| Main Level | Breakfast | Measurements not available | ||
| Main Level | Pantry | Measurements not available | ||
| Main Level | 2pc Bathroom | Measurements not available | ||
| Main Level | Family Room | 19'6'' x 15'6'' | ||
| Main Level | Kitchen | 19'6'' x 16'2'' | ||
| Main Level | Office | 9'1'' x 13'1'' | ||
| Main Level | Dining Room | 9'0'' x 13'1'' | ||
| Main Level | Living Room | 14'1'' x 13'1'' |
https://www.realtor.ca/real-estate/27303635/1211-pinegrove-road-oakville

Salesperson
(905) 338-3737
(905) 338-7351

251 North Service Rd W
Oakville, Ontario L6M 3E7
(905) 338-3737
(905) 338-7351
Contact Us
Contact us for more information


