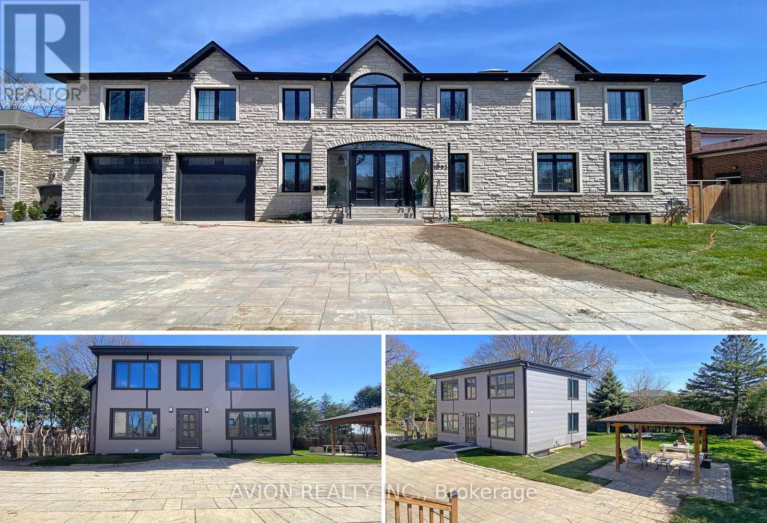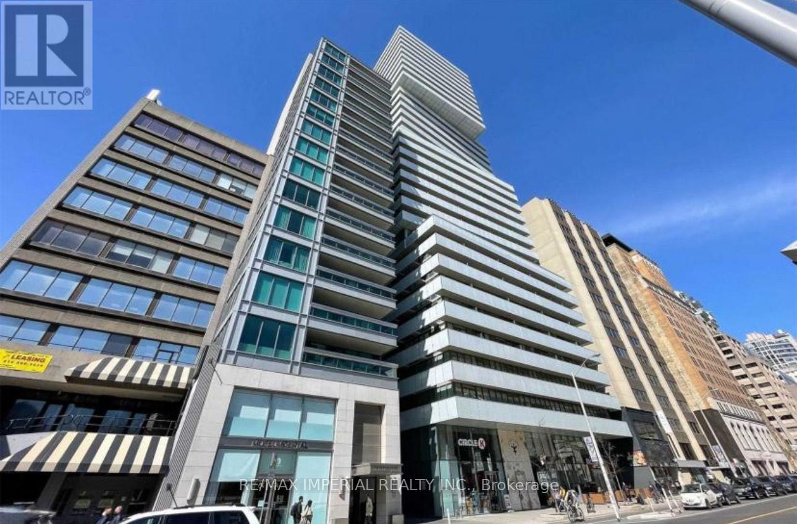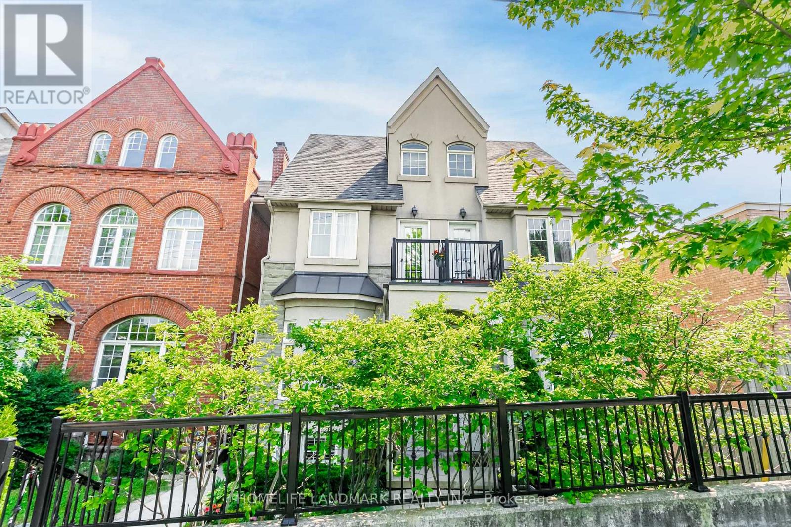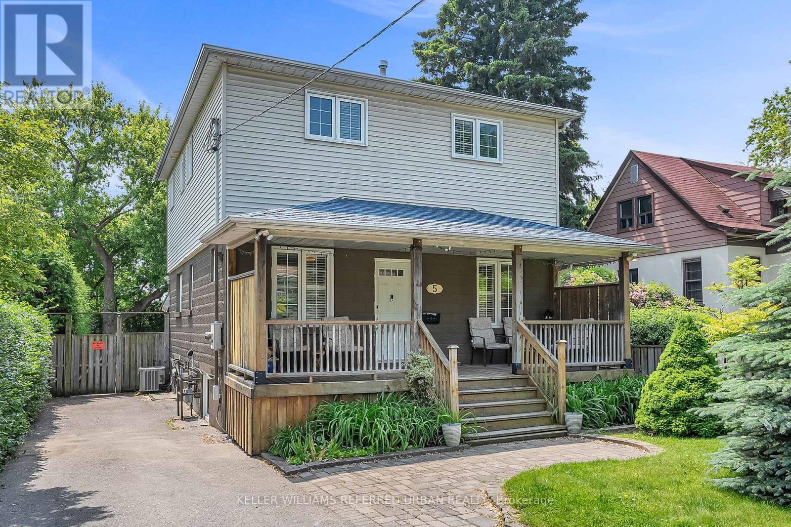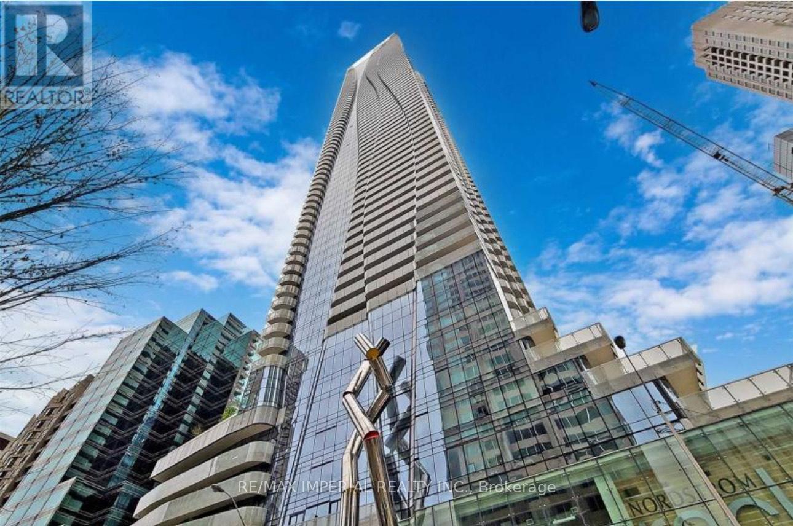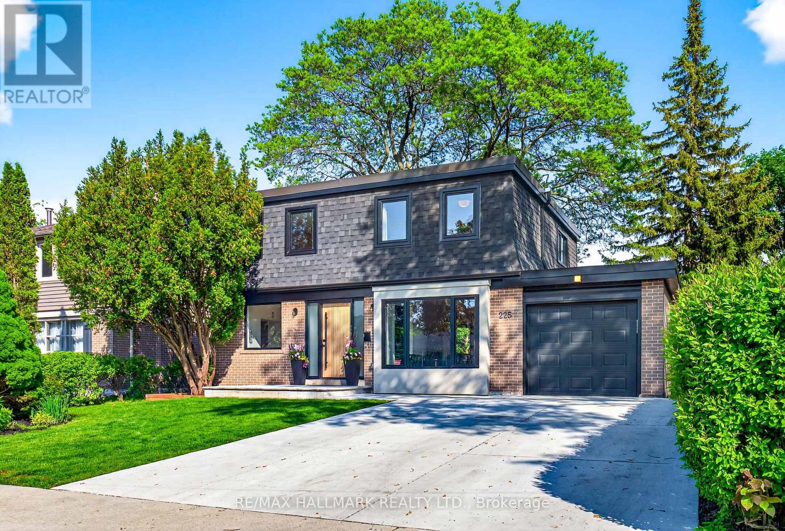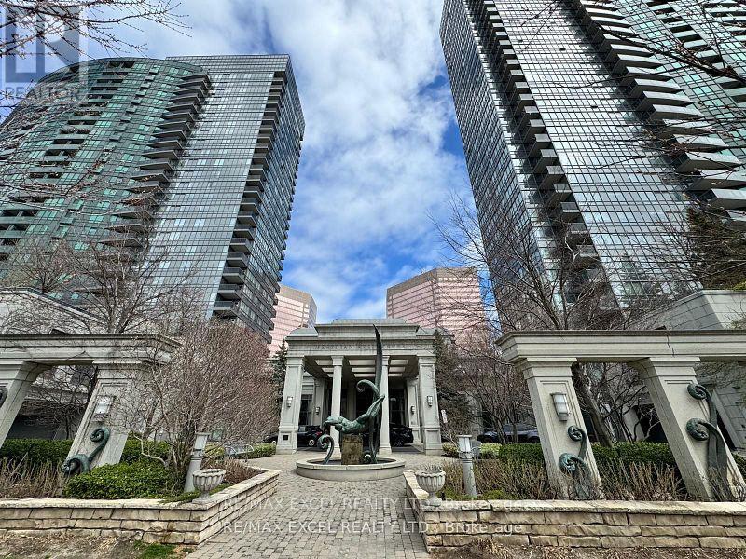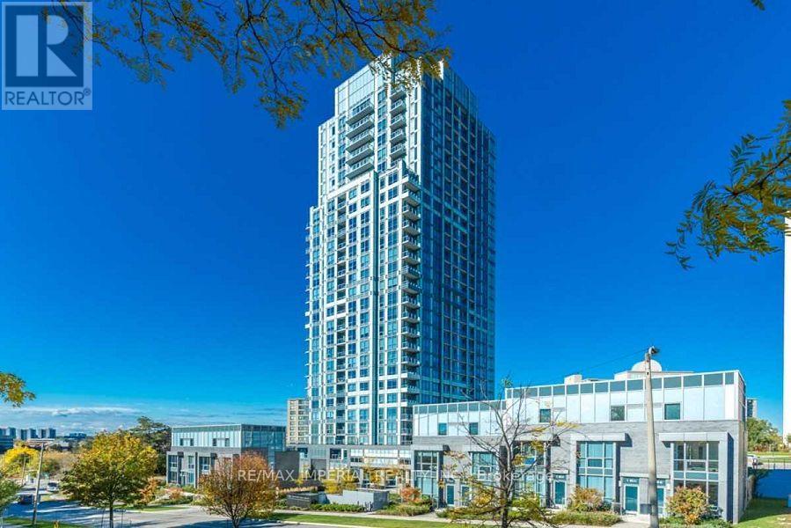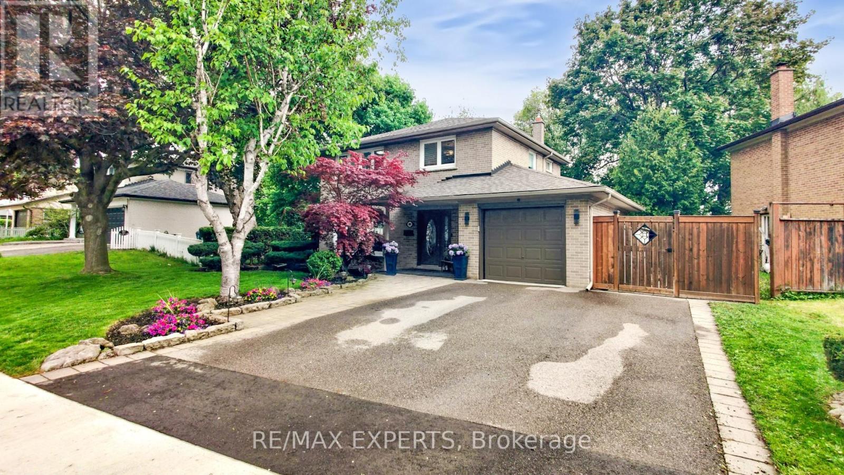1211 - 15 Grenville Street Toronto, Ontario M4Y 0B9
$659,000Maintenance, Common Area Maintenance, Heat, Insurance, Water
$511.28 Monthly
Maintenance, Common Area Maintenance, Heat, Insurance, Water
$511.28 MonthlyThis 1 Bed + Den Unit Is Located At Prime Downtown Toronto - Yonge & College. Functional Layout With 9 Ft Smooth Ceilings, Floor To Ceiling Windows & Laminate Flooring Throughout. Modern Kitchen With Quartz Countertop & Built-In Appliances. Den Can Be Used As 2nd Bedroom. Huge Balcony With Bright South View. Steps To College Subway Station & Street Car. Walking Distance To U Of T, Toronto Metropolitan University (Ryerson), College Park, Eaton Centre, Loblaws, Hospitals & Restaurants. Excellent Amenities Include 24/7 Concierge, Rooftop Terrace With Lounge, BBQ, Steam Room, Fitness Centre, Guest Suites, Party Room & More... (id:61483)
Property Details
| MLS® Number | C12222155 |
| Property Type | Single Family |
| Neigbourhood | University—Rosedale |
| Community Name | Bay Street Corridor |
| Amenities Near By | Hospital, Park, Public Transit, Schools |
| Community Features | Pet Restrictions |
| Features | Balcony, Carpet Free |
| View Type | City View |
Building
| Bathroom Total | 1 |
| Bedrooms Above Ground | 1 |
| Bedrooms Below Ground | 1 |
| Bedrooms Total | 2 |
| Age | 6 To 10 Years |
| Amenities | Security/concierge, Exercise Centre, Party Room, Sauna, Storage - Locker |
| Appliances | Dishwasher, Dryer, Microwave, Stove, Washer, Window Coverings, Refrigerator |
| Cooling Type | Central Air Conditioning |
| Exterior Finish | Concrete |
| Fire Protection | Alarm System, Security System, Security Guard, Smoke Detectors |
| Flooring Type | Laminate |
| Heating Fuel | Natural Gas |
| Heating Type | Forced Air |
| Size Interior | 500 - 599 Ft2 |
| Type | Apartment |
Parking
| Underground | |
| Garage |
Land
| Acreage | No |
| Land Amenities | Hospital, Park, Public Transit, Schools |
| Zoning Description | Residential |
Rooms
| Level | Type | Length | Width | Dimensions |
|---|---|---|---|---|
| Flat | Living Room | 6.51 m | 3.12 m | 6.51 m x 3.12 m |
| Flat | Dining Room | 6.51 m | 3.12 m | 6.51 m x 3.12 m |
| Flat | Kitchen | 6.51 m | 3.12 m | 6.51 m x 3.12 m |
| Flat | Primary Bedroom | 3.04 m | 2.88 m | 3.04 m x 2.88 m |
| Flat | Den | 2.39 m | 1.93 m | 2.39 m x 1.93 m |
Contact Us
Contact us for more information















