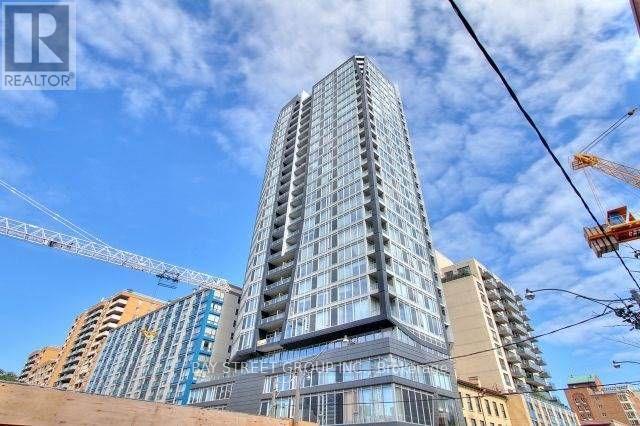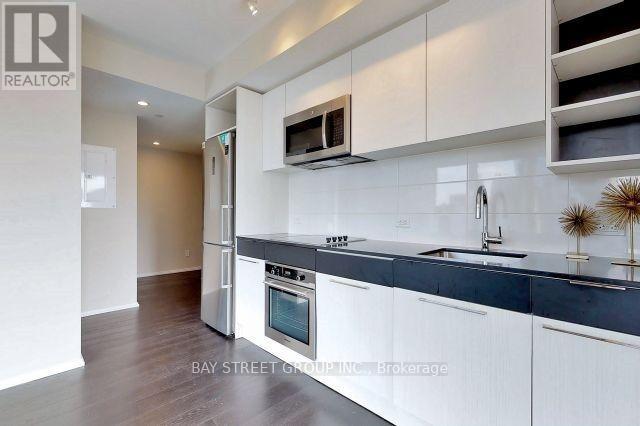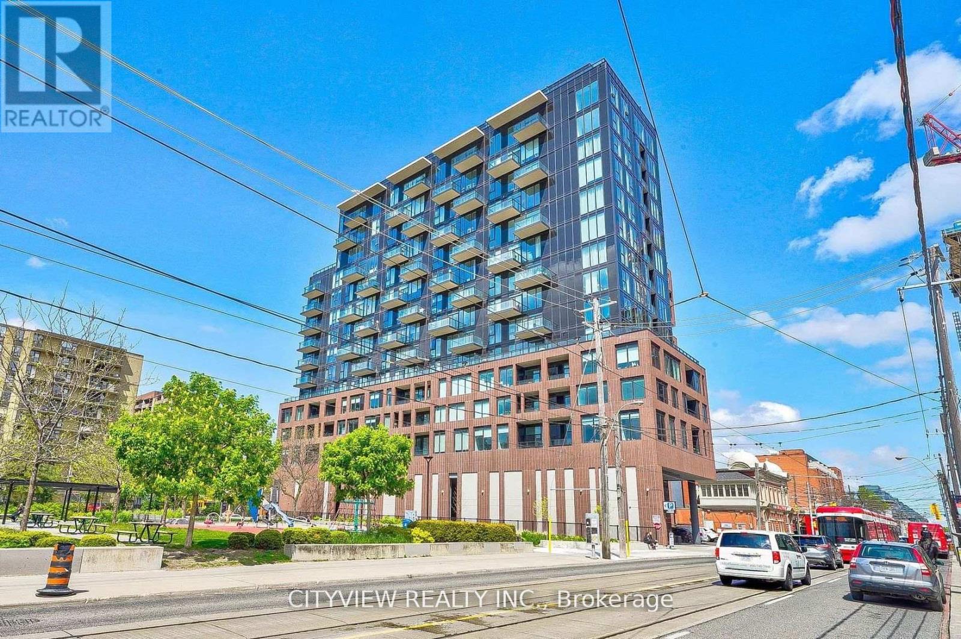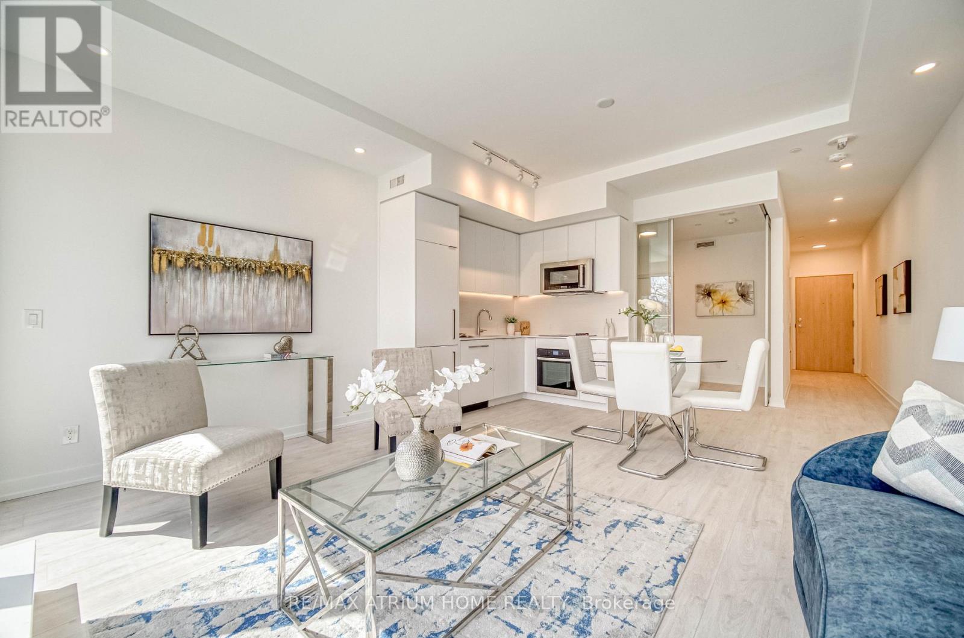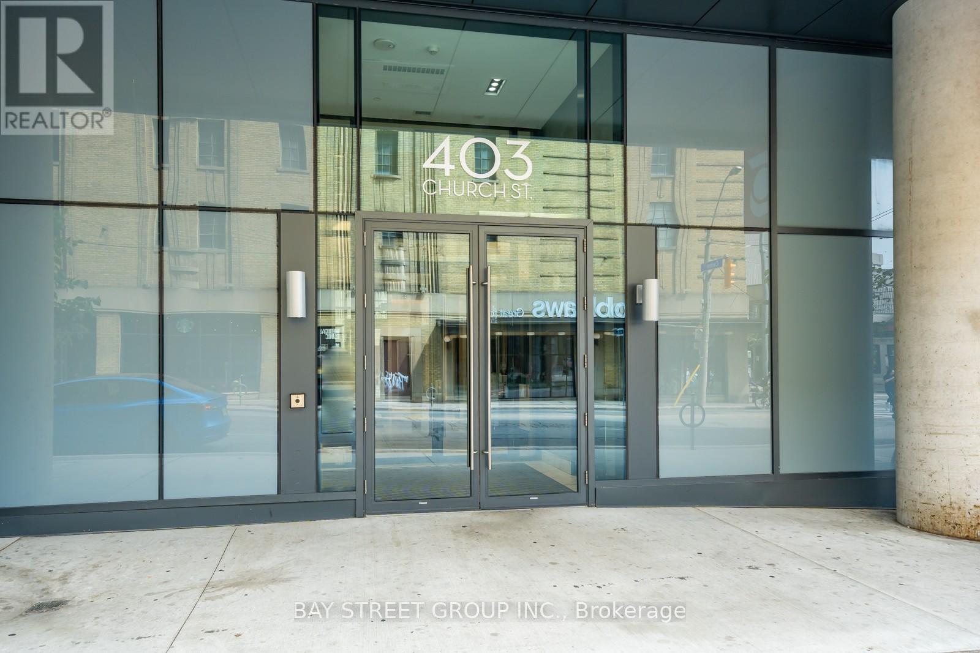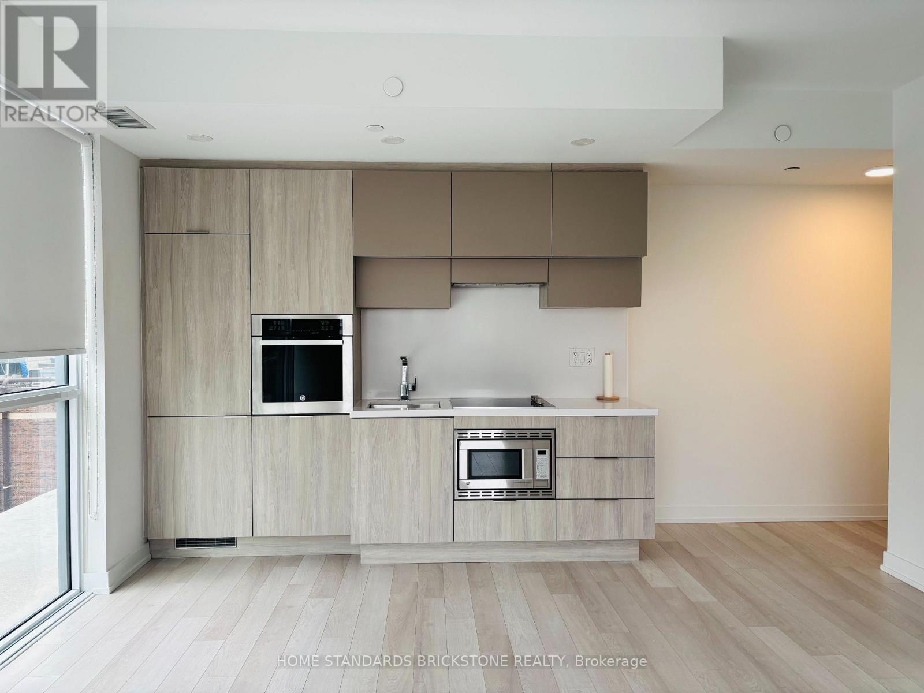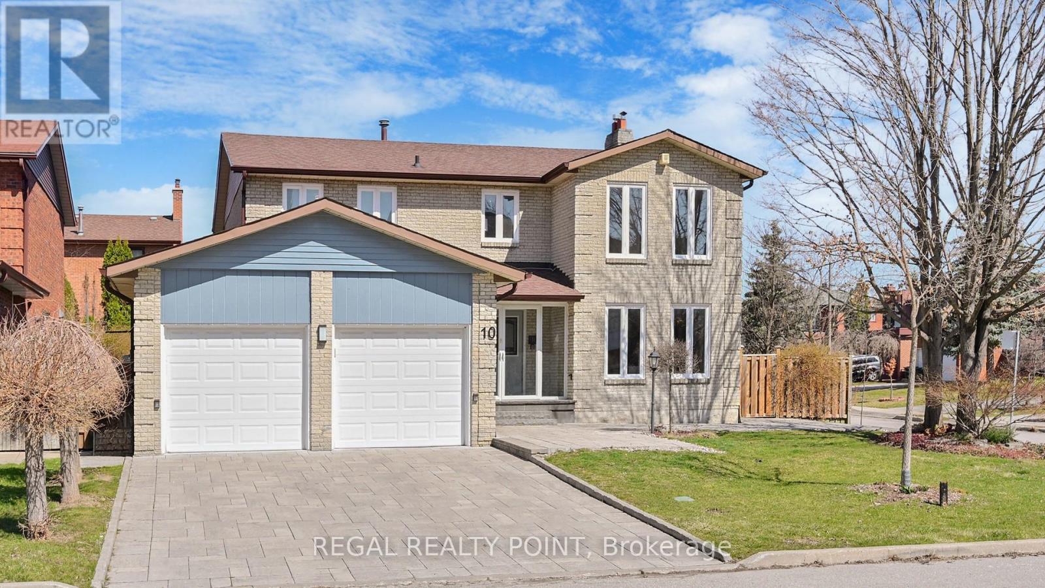1205 - 68 Shuter Street Toronto, Ontario M5B 1B4
$869,000Maintenance, Common Area Maintenance, Heat, Insurance, Parking, Water
$841.98 Monthly
Maintenance, Common Area Maintenance, Heat, Insurance, Parking, Water
$841.98 MonthlySunny & spacious 2-bedroom + den, 2-bathroom condo with stunning southwest corner views! Thoughtfully designed layout in the heart of downtown at Church & Shuter. Just minutes from Toronto Metropolitan University (formerly Ryerson), Eaton Centre, U of T, Dundas Square, George Brown College, Massey Hall, and TTC subway. Quick access to the DVP and Gardiner Expressway. Enjoy premium amenities, including a gym, party room, and outdoor terrace.**Extras**: Stainless Steel Appliances: Refrigerator, Stove, Microwave, B/I Dishwasher ,Stacked Washer & Dryer, 1 Parking Spot ,1 Locker (id:61483)
Property Details
| MLS® Number | C12046723 |
| Property Type | Single Family |
| Neigbourhood | Toronto Centre |
| Community Name | Church-Yonge Corridor |
| Amenities Near By | Hospital, Public Transit, Schools |
| Community Features | Pet Restrictions |
| Features | Balcony, In Suite Laundry |
| Parking Space Total | 1 |
Building
| Bathroom Total | 2 |
| Bedrooms Above Ground | 2 |
| Bedrooms Below Ground | 1 |
| Bedrooms Total | 3 |
| Age | 6 To 10 Years |
| Amenities | Exercise Centre, Party Room |
| Appliances | Dishwasher, Dryer, Microwave, Stove, Washer, Refrigerator |
| Cooling Type | Central Air Conditioning |
| Exterior Finish | Concrete |
| Flooring Type | Laminate |
| Heating Fuel | Natural Gas |
| Heating Type | Forced Air |
| Size Interior | 700 - 799 Ft2 |
| Type | Apartment |
Parking
| Underground | |
| Garage |
Land
| Acreage | No |
| Land Amenities | Hospital, Public Transit, Schools |
Rooms
| Level | Type | Length | Width | Dimensions |
|---|---|---|---|---|
| Main Level | Living Room | 4.62 m | 3.84 m | 4.62 m x 3.84 m |
| Main Level | Dining Room | 4.62 m | 3.84 m | 4.62 m x 3.84 m |
| Main Level | Kitchen | 4.62 m | 3.84 m | 4.62 m x 3.84 m |
| Main Level | Primary Bedroom | 3.2 m | 2.97 m | 3.2 m x 2.97 m |
| Main Level | Bedroom 2 | 3.05 m | 2.95 m | 3.05 m x 2.95 m |
| Main Level | Den | 2.08 m | 1.52 m | 2.08 m x 1.52 m |
Contact Us
Contact us for more information
