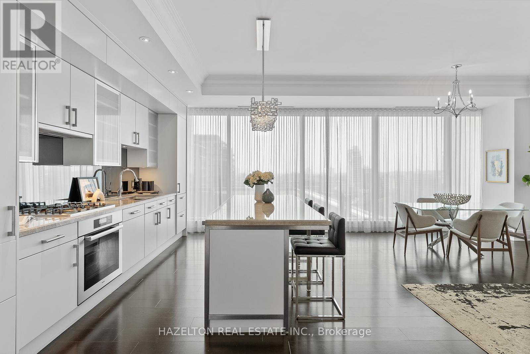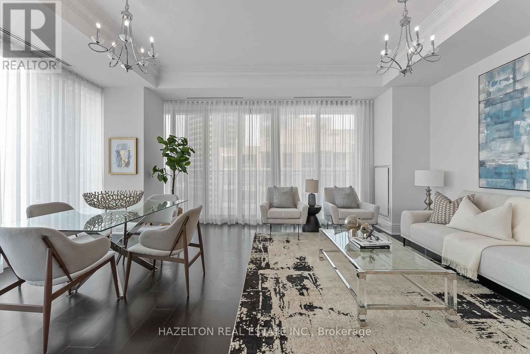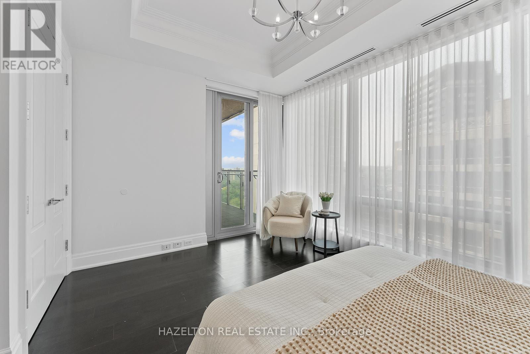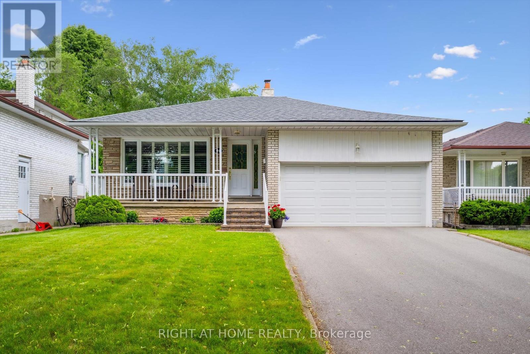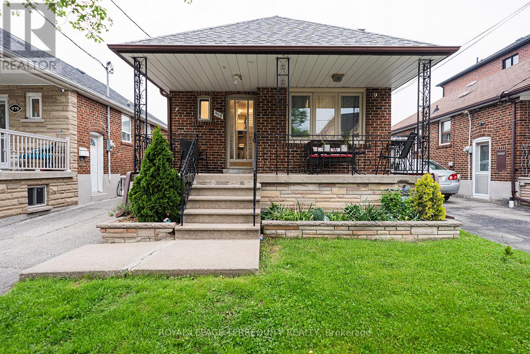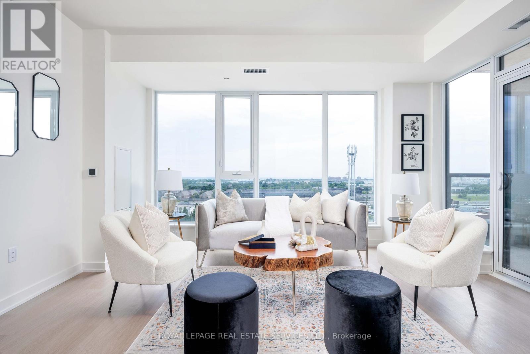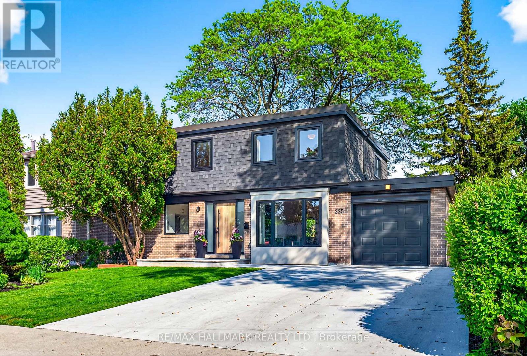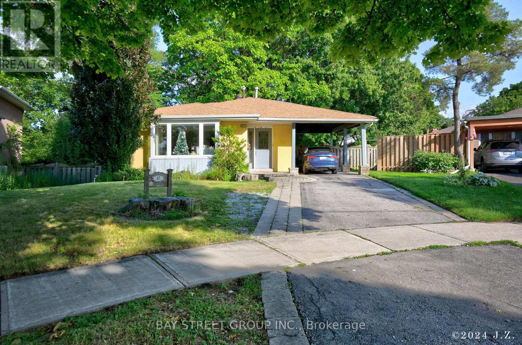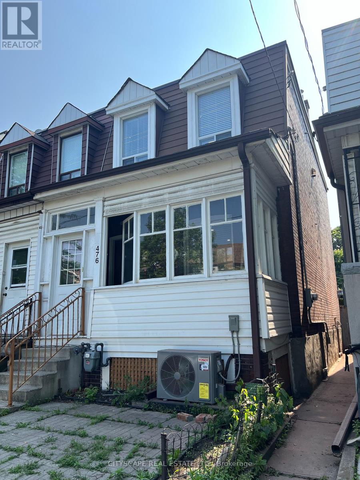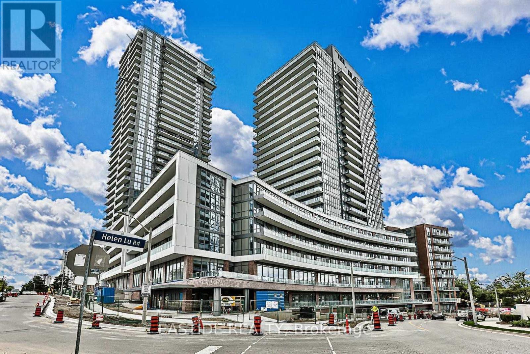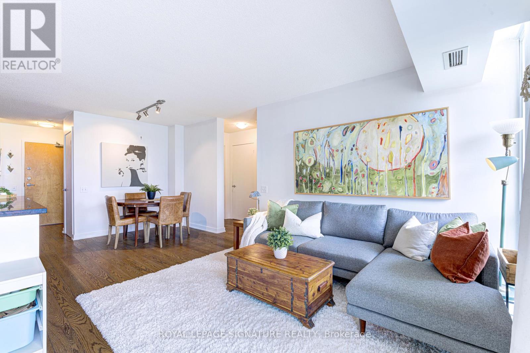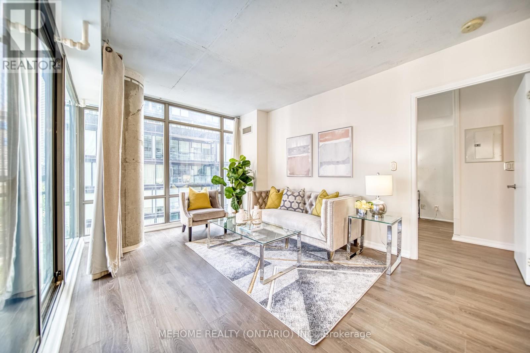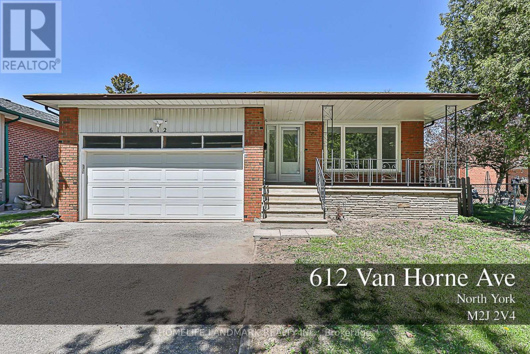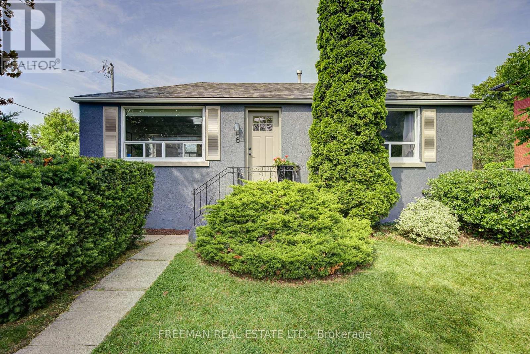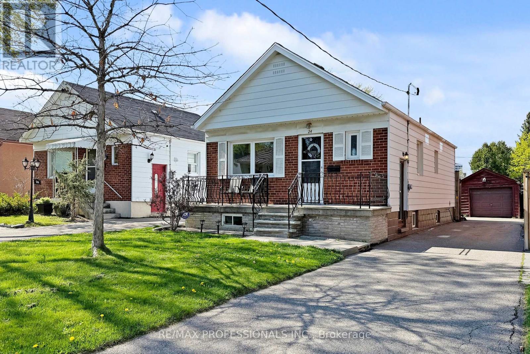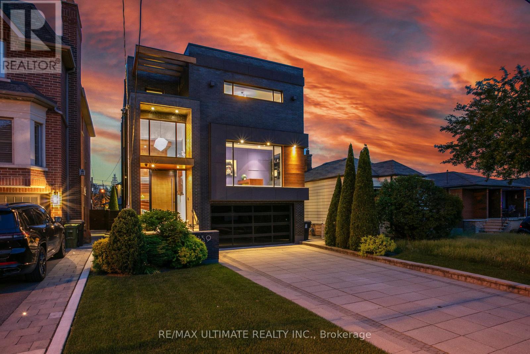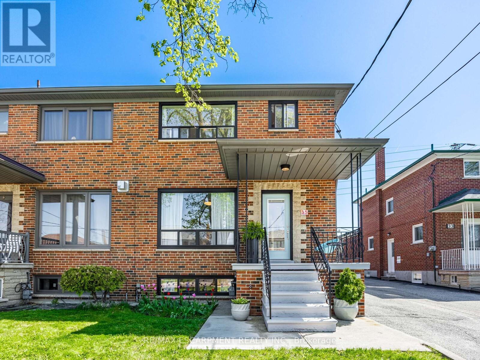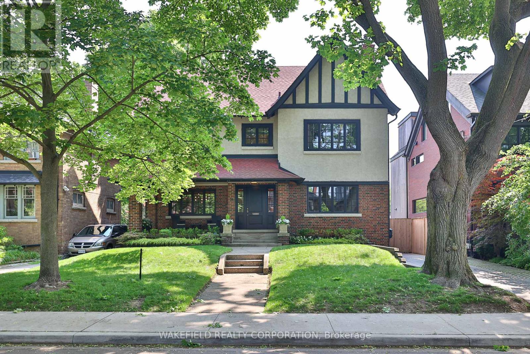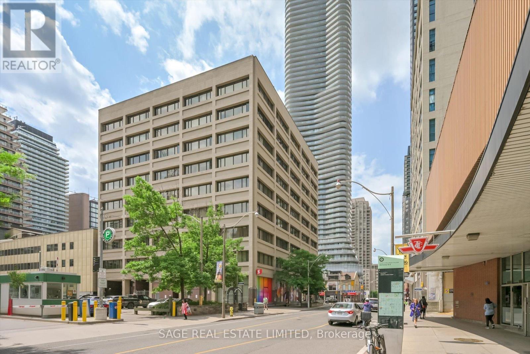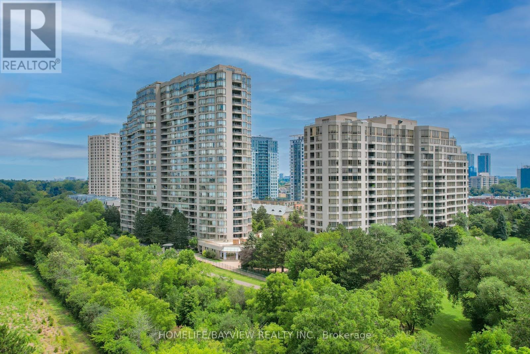1201 - 55 Scollard Street Toronto, Ontario M5R 0A1
$2,750,000Maintenance, Common Area Maintenance, Heat, Insurance, Parking, Water
$3,066.60 Monthly
Maintenance, Common Area Maintenance, Heat, Insurance, Parking, Water
$3,066.60 MonthlyExceptional Four Seasons Residence. Situated in prime Yorkville, living here is unparalleled. Residents enjoy full hotel-style amenities including concierge services, valet parking, and membership to the exclusive health club. Located steps away from superb dining and shopping options, this suite offers approximately 1600 square feet of space flooded with natural light through floor-to-ceiling windows facing west and north. The spacious open-concept living and dining area extends to a 20-foot covered balcony, ideal for enjoying cocktails while watching the sunset. The contemporary kitchen features a substantial stone-topped breakfast bar providing ample seating for morning coffee. There are two generously sized bedrooms, each with marble spa-like ensuite baths; the primary bedroom includes a soaking tub, large glass shower, and double sinks. The foyer boasts marble flooring, a double closet, and a powder room. Exceptional closet space supplemented by additional customized built-in cabinets. TWO parking spots included, a rare offering. (id:61483)
Property Details
| MLS® Number | C12218106 |
| Property Type | Single Family |
| Neigbourhood | University—Rosedale |
| Community Name | Annex |
| Community Features | Pet Restrictions |
| Features | Balcony |
| Parking Space Total | 2 |
| Pool Type | Indoor Pool |
Building
| Bathroom Total | 3 |
| Bedrooms Above Ground | 2 |
| Bedrooms Total | 2 |
| Amenities | Security/concierge, Exercise Centre, Party Room, Visitor Parking, Storage - Locker |
| Appliances | Blinds, Cooktop, Dishwasher, Dryer, Freezer, Hood Fan, Microwave, Oven, Washer, Window Coverings, Refrigerator |
| Cooling Type | Central Air Conditioning |
| Flooring Type | Hardwood |
| Half Bath Total | 1 |
| Heating Fuel | Natural Gas |
| Heating Type | Heat Pump |
| Size Interior | 1,400 - 1,599 Ft2 |
| Type | Apartment |
Parking
| Underground | |
| Garage |
Land
| Acreage | No |
Rooms
| Level | Type | Length | Width | Dimensions |
|---|---|---|---|---|
| Other | Foyer | Measurements not available | ||
| Other | Living Room | 4.49 m | 4.49 m | 4.49 m x 4.49 m |
| Other | Dining Room | Measurements not available | ||
| Other | Kitchen | 4.49 m | 2.13 m | 4.49 m x 2.13 m |
| Other | Primary Bedroom | 4.65 m | 4.34 m | 4.65 m x 4.34 m |
| Other | Bedroom 2 | 4.56 m | 3.5 m | 4.56 m x 3.5 m |
https://www.realtor.ca/real-estate/28463433/1201-55-scollard-street-toronto-annex-annex
Contact Us
Contact us for more information
