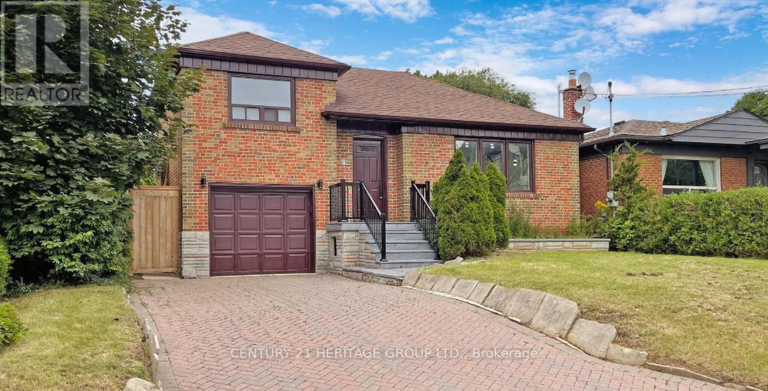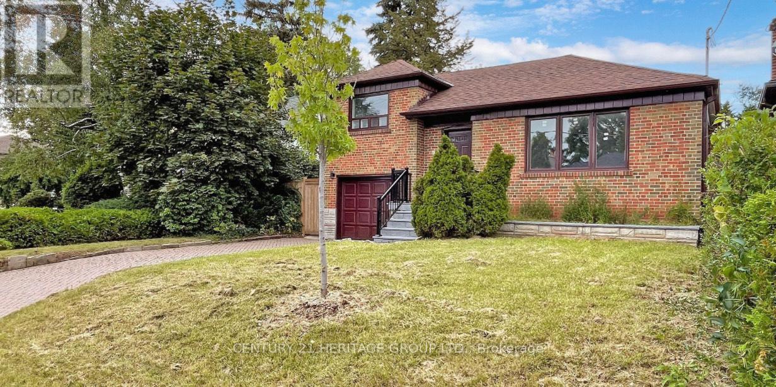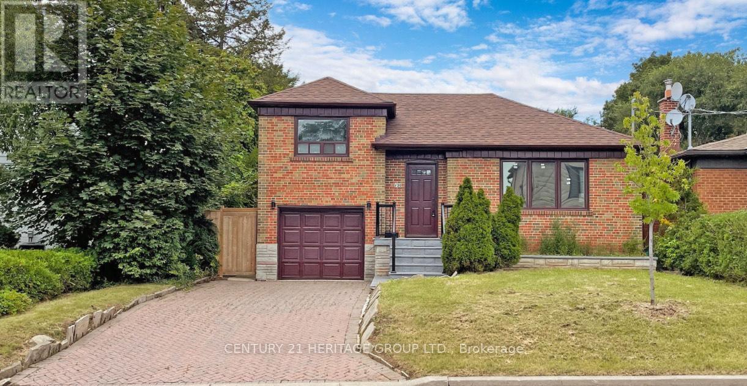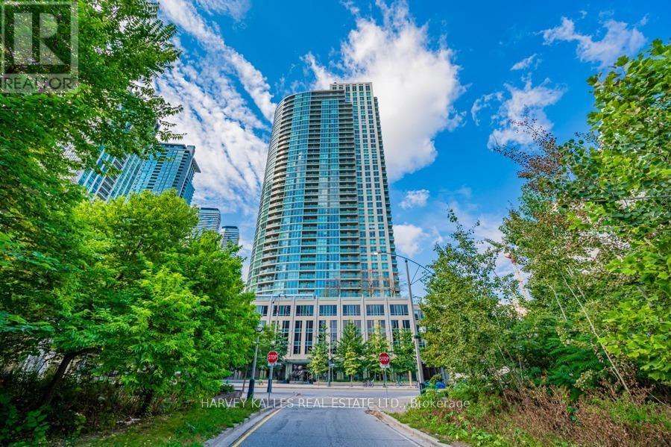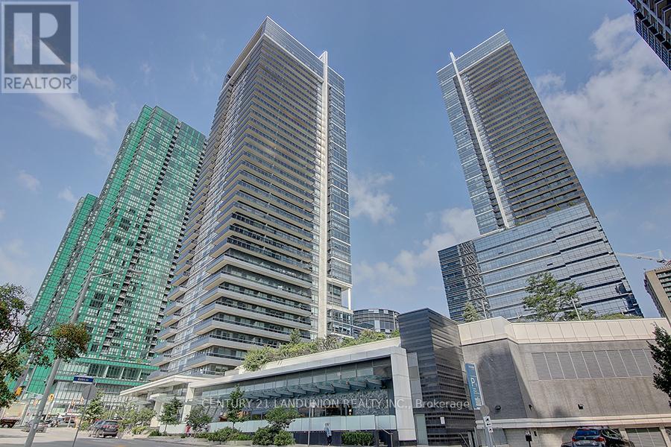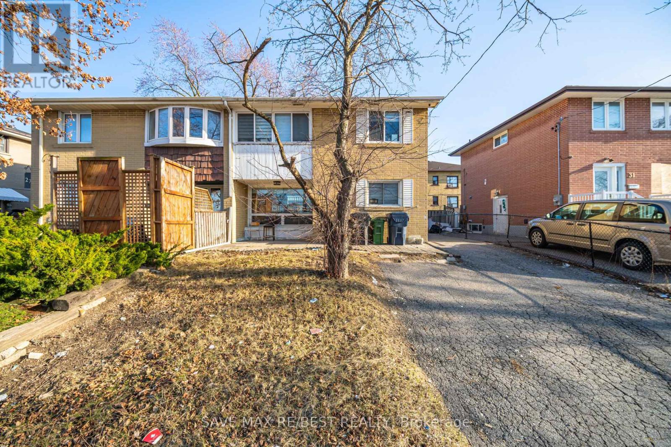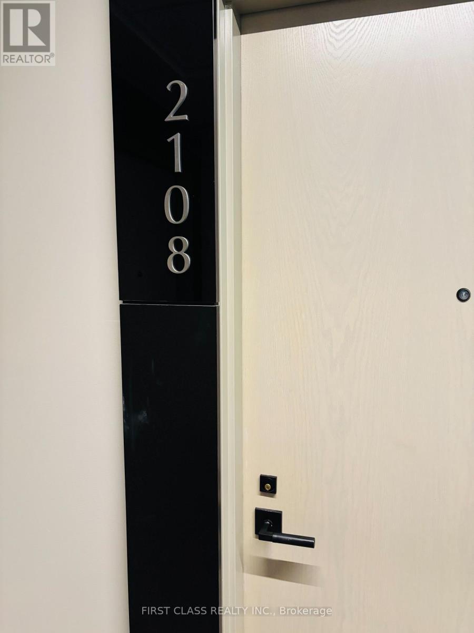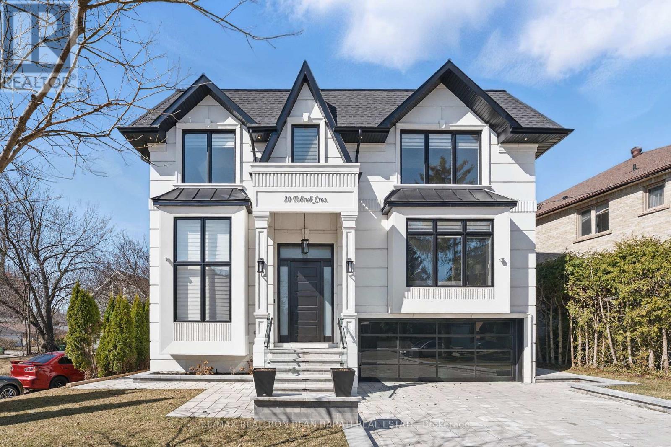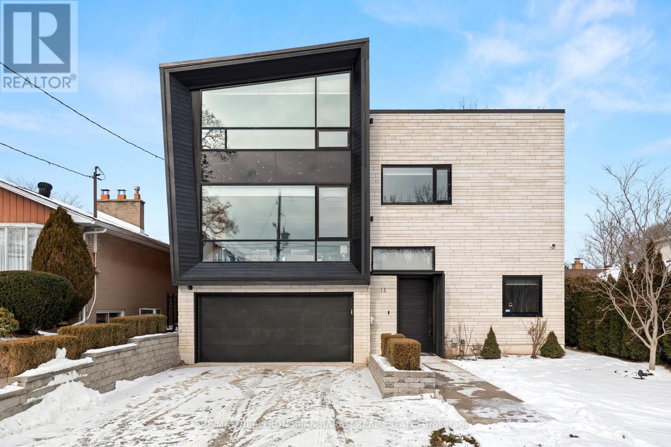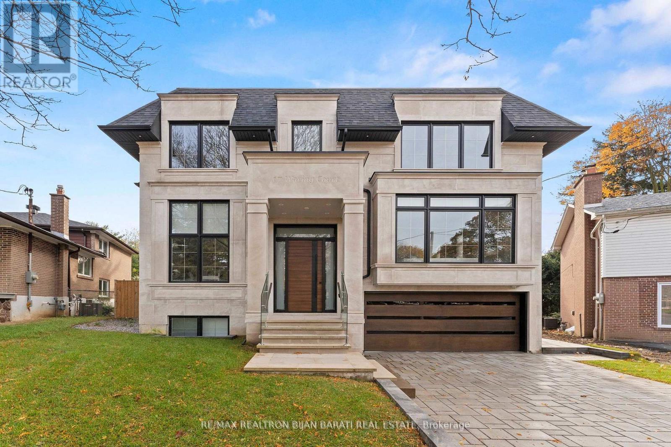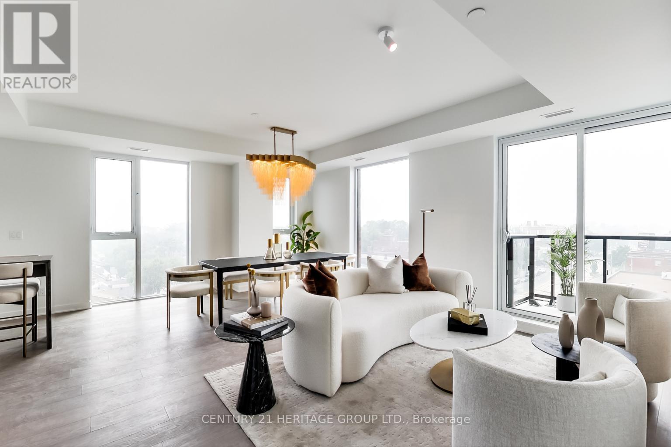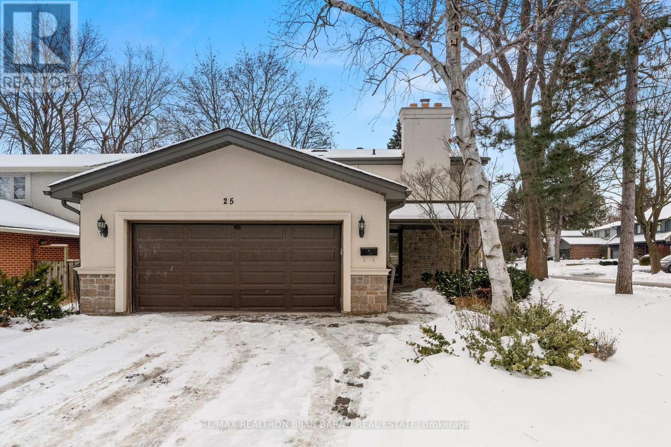120 Harlandale Avenue Toronto, Ontario M2N 7P3
$1,788,000
**Location-Location-Location-Close To Yonge/Sheppard Subway(5 Mins Walking Distance) Best prime land-Fully top to bottom renovated to Live/Rent for Family/Investors to build a dream home in hi-demand/desirable location.**Premium Land 50X117.66Ft Land(POTENTIAL SEVERANCE Opportunity) & Surrounded By Luxury Custom-Built New Homes* Step into luxury with this fully renovated home that feels like a new spaceship, just moments away from Yonge and Sheppard subway station. Featuring the best schools in Toronto nearby, this property boasts huge windows, high-end kitchen appliances, separate laundry for both the basement and main floor, all nestled on a large lot with a spacious backyard. Don't miss out on this modern oasis. (id:61483)
Open House
This property has open houses!
2:00 pm
Ends at:4:00 pm
2:00 pm
Ends at:4:00 pm
Property Details
| MLS® Number | C12063146 |
| Property Type | Single Family |
| Neigbourhood | Lansing-Westgate |
| Community Name | Lansing-Westgate |
| Amenities Near By | Park, Public Transit, Schools |
| Parking Space Total | 5 |
Building
| Bathroom Total | 3 |
| Bedrooms Above Ground | 3 |
| Bedrooms Below Ground | 2 |
| Bedrooms Total | 5 |
| Appliances | Garage Door Opener Remote(s), Oven - Built-in, Water Heater, Water Meter, Dishwasher, Dryer, Microwave, Stove, Washer, Window Coverings, Refrigerator |
| Basement Development | Finished |
| Basement Features | Apartment In Basement |
| Basement Type | N/a (finished) |
| Construction Style Attachment | Detached |
| Construction Style Split Level | Sidesplit |
| Cooling Type | Central Air Conditioning, Air Exchanger |
| Exterior Finish | Brick, Stone |
| Fireplace Present | Yes |
| Flooring Type | Laminate |
| Heating Fuel | Natural Gas |
| Heating Type | Forced Air |
| Size Interior | 2,000 - 2,500 Ft2 |
| Type | House |
| Utility Water | Municipal Water |
Parking
| Garage |
Land
| Acreage | No |
| Land Amenities | Park, Public Transit, Schools |
| Sewer | Sanitary Sewer |
| Size Depth | 117 Ft ,8 In |
| Size Frontage | 50 Ft |
| Size Irregular | 50 X 117.7 Ft |
| Size Total Text | 50 X 117.7 Ft |
Rooms
| Level | Type | Length | Width | Dimensions |
|---|---|---|---|---|
| Basement | Kitchen | 27.5 m | 10 m | 27.5 m x 10 m |
| Basement | Dining Room | 27.5 m | 10 m | 27.5 m x 10 m |
| Basement | Living Room | 11.03 m | 9.02 m | 11.03 m x 9.02 m |
| Main Level | Living Room | 15.11 m | 13.7 m | 15.11 m x 13.7 m |
| Main Level | Dining Room | 11.1 m | 9.7 m | 11.1 m x 9.7 m |
| Main Level | Kitchen | 12.5 m | 9.11 m | 12.5 m x 9.11 m |
| Main Level | Primary Bedroom | 12.11 m | 10.7 m | 12.11 m x 10.7 m |
| Main Level | Bedroom 2 | 11.6 m | 10.5 m | 11.6 m x 10.5 m |
| Main Level | Bedroom 3 | 12.2 m | 9.2 m | 12.2 m x 9.2 m |
Contact Us
Contact us for more information

