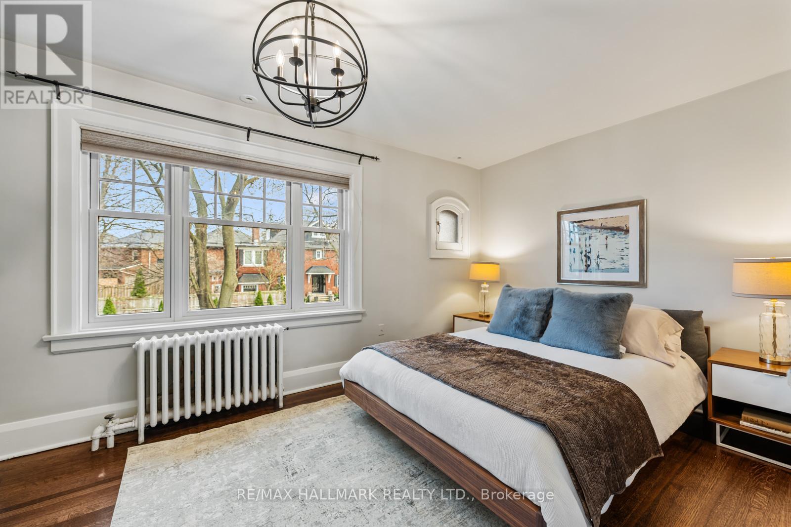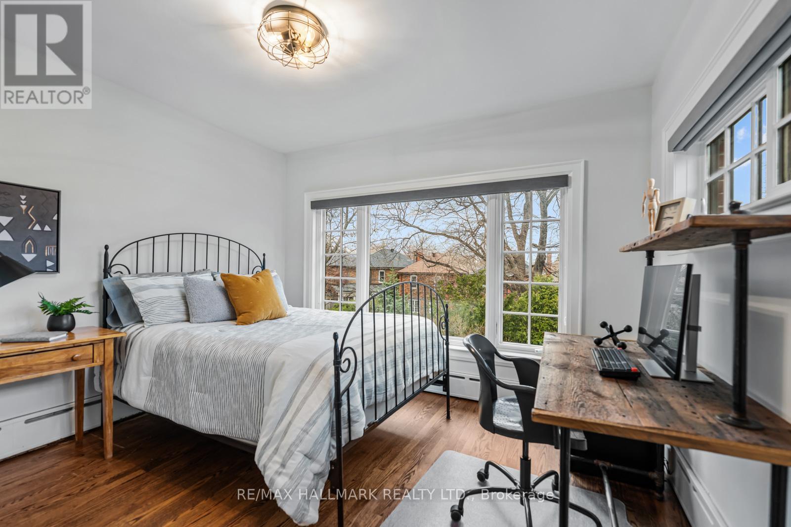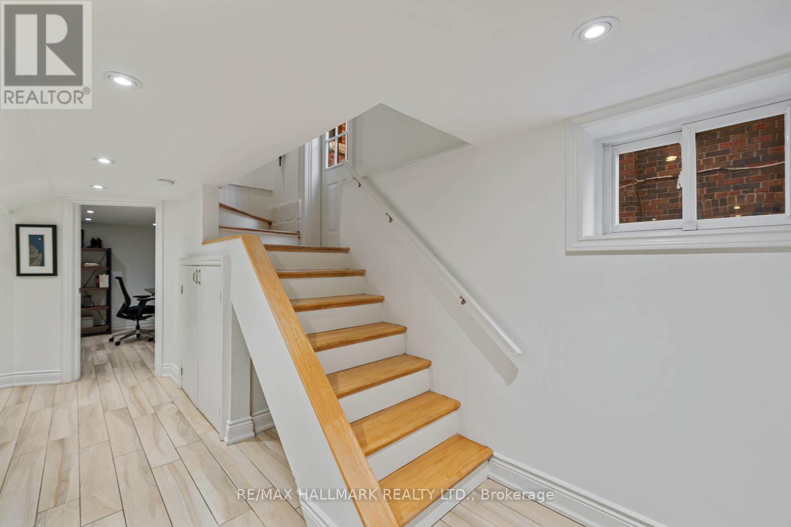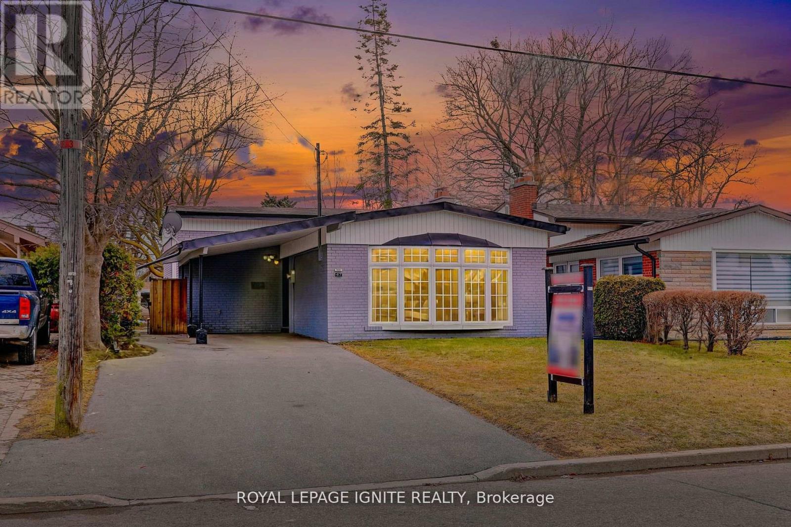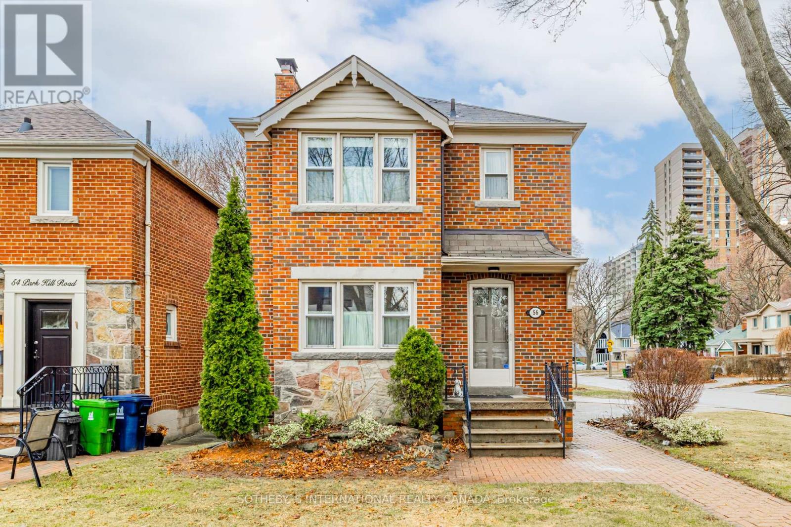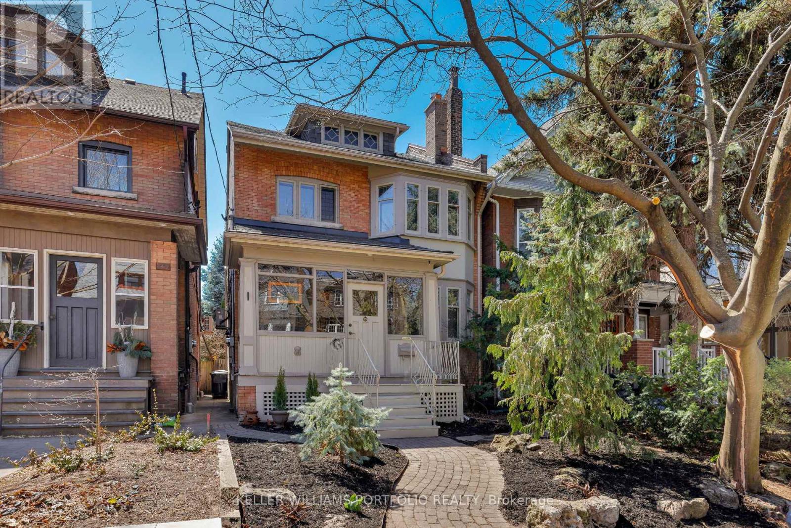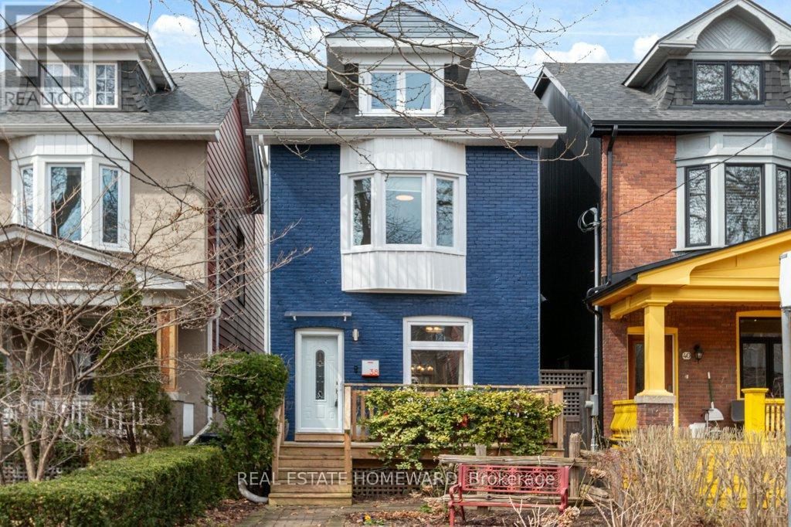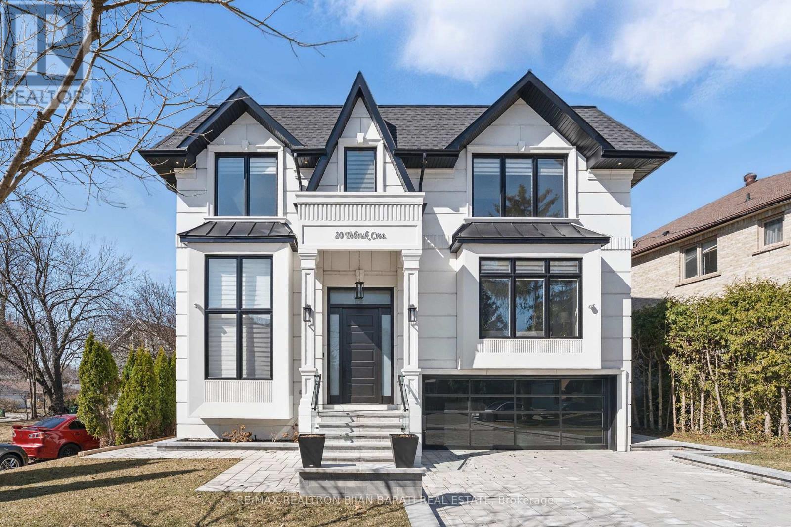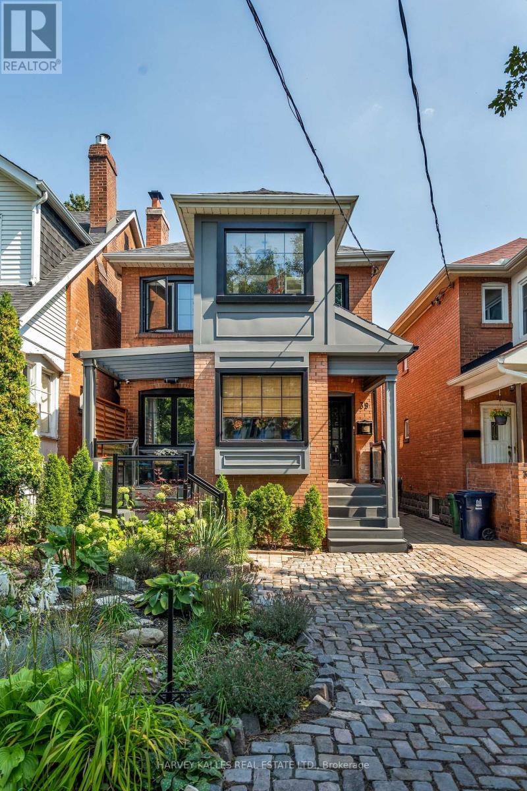4 Bedroom
3 Bathroom
1,500 - 2,000 ft2
Fireplace
Central Air Conditioning
Hot Water Radiator Heat
$1,998,800
Welcome to 120 Chudleigh Avenue, a beautifully renovated detached home in the highly sought-after Lawrence Park South neighbourhood of Toronto. This turnkey 3+1-bedroom, 3-bathroom home sits on a rare 32 x 120 ft lot with a private driveway and parking for 3 cars, an exceptional find in North Toronto. Inside, the home features a sun-filled layout with oversized windows, rich hardwood floors, elegant wainscoting, crown and baseboard mouldings, and a wood-burning fireplace in the living room. Motorized blinds add modern convenience, while the main floor family room offers extra space to relax or entertain. The chefs kitchen is a standout with granite countertops, heated floors, an expansive centre island, ample storage, a Wolf 6-burner gas range, Miele stainless steel fridge and dishwasher, built-in microwave, and walkout to a beautifully landscaped backyard with a rear deck and in-ground sprinkler system, ideal for hosting summer BBQ's or quiet evening with family. Upstairs, you'll find three spacious bedrooms, including a luxurious primary suite with a walk-through closet and private 3pc en-suite with heated floors. A custom built-in desk adds function to the second bedroom, making it ideal for work or study. The finished basement includes a large recreation room, additional bedroom with heated floors, full laundry room, cold storage cantina, and even a hidden bonus room. Located in one of Torontos top-rated school catchments John Ross Robertson Junior Public School, Glenview Senior Public School, and Lawrence Park Collegiate Institute, only half a block away! Kids can walk home for lunch. This home is just a short walk to the TTC, Lawrence subway station, and the shops and restaurants of Avenue Road and Yonge Street. Whether you're a growing family or a professional seeking a detached home in a prime Toronto neighbourhood, 120 Chudleigh Avenue offers exceptional value, space, and location in one of Ontario's most desirable communities. (id:61483)
Property Details
|
MLS® Number
|
C12096044 |
|
Property Type
|
Single Family |
|
Neigbourhood
|
Eglinton—Lawrence |
|
Community Name
|
Lawrence Park South |
|
Amenities Near By
|
Public Transit, Schools, Place Of Worship |
|
Features
|
Carpet Free |
|
Parking Space Total
|
3 |
|
Structure
|
Shed |
Building
|
Bathroom Total
|
3 |
|
Bedrooms Above Ground
|
3 |
|
Bedrooms Below Ground
|
1 |
|
Bedrooms Total
|
4 |
|
Amenities
|
Fireplace(s) |
|
Appliances
|
Blinds, Dishwasher, Dryer, Microwave, Range, Washer, Window Coverings, Refrigerator |
|
Basement Development
|
Finished |
|
Basement Features
|
Walk Out |
|
Basement Type
|
N/a (finished) |
|
Construction Style Attachment
|
Detached |
|
Cooling Type
|
Central Air Conditioning |
|
Exterior Finish
|
Brick |
|
Fireplace Present
|
Yes |
|
Fireplace Total
|
1 |
|
Flooring Type
|
Hardwood, Tile |
|
Foundation Type
|
Concrete |
|
Heating Fuel
|
Natural Gas |
|
Heating Type
|
Hot Water Radiator Heat |
|
Stories Total
|
2 |
|
Size Interior
|
1,500 - 2,000 Ft2 |
|
Type
|
House |
|
Utility Water
|
Municipal Water |
Parking
Land
|
Acreage
|
No |
|
Fence Type
|
Fenced Yard |
|
Land Amenities
|
Public Transit, Schools, Place Of Worship |
|
Sewer
|
Sanitary Sewer |
|
Size Depth
|
120 Ft |
|
Size Frontage
|
32 Ft ,6 In |
|
Size Irregular
|
32.5 X 120 Ft |
|
Size Total Text
|
32.5 X 120 Ft |
Rooms
| Level |
Type |
Length |
Width |
Dimensions |
|
Second Level |
Primary Bedroom |
3.01 m |
5.83 m |
3.01 m x 5.83 m |
|
Second Level |
Bedroom 2 |
3.62 m |
3.83 m |
3.62 m x 3.83 m |
|
Second Level |
Bedroom 3 |
2.52 m |
3.92 m |
2.52 m x 3.92 m |
|
Lower Level |
Office |
2.32 m |
4.08 m |
2.32 m x 4.08 m |
|
Lower Level |
Other |
3.62 m |
3.67 m |
3.62 m x 3.67 m |
|
Lower Level |
Recreational, Games Room |
3.84 m |
4.41 m |
3.84 m x 4.41 m |
|
Lower Level |
Laundry Room |
3.58 m |
2.99 m |
3.58 m x 2.99 m |
|
Main Level |
Foyer |
1.38 m |
3.83 m |
1.38 m x 3.83 m |
|
Main Level |
Living Room |
5.8 m |
3.38 m |
5.8 m x 3.38 m |
|
Main Level |
Dining Room |
3.63 m |
3.92 m |
3.63 m x 3.92 m |
|
Main Level |
Kitchen |
3.94 m |
4.85 m |
3.94 m x 4.85 m |
|
Main Level |
Family Room |
3.62 m |
3.67 m |
3.62 m x 3.67 m |
https://www.realtor.ca/real-estate/28196691/120-chudleigh-avenue-toronto-lawrence-park-south-lawrence-park-south




















