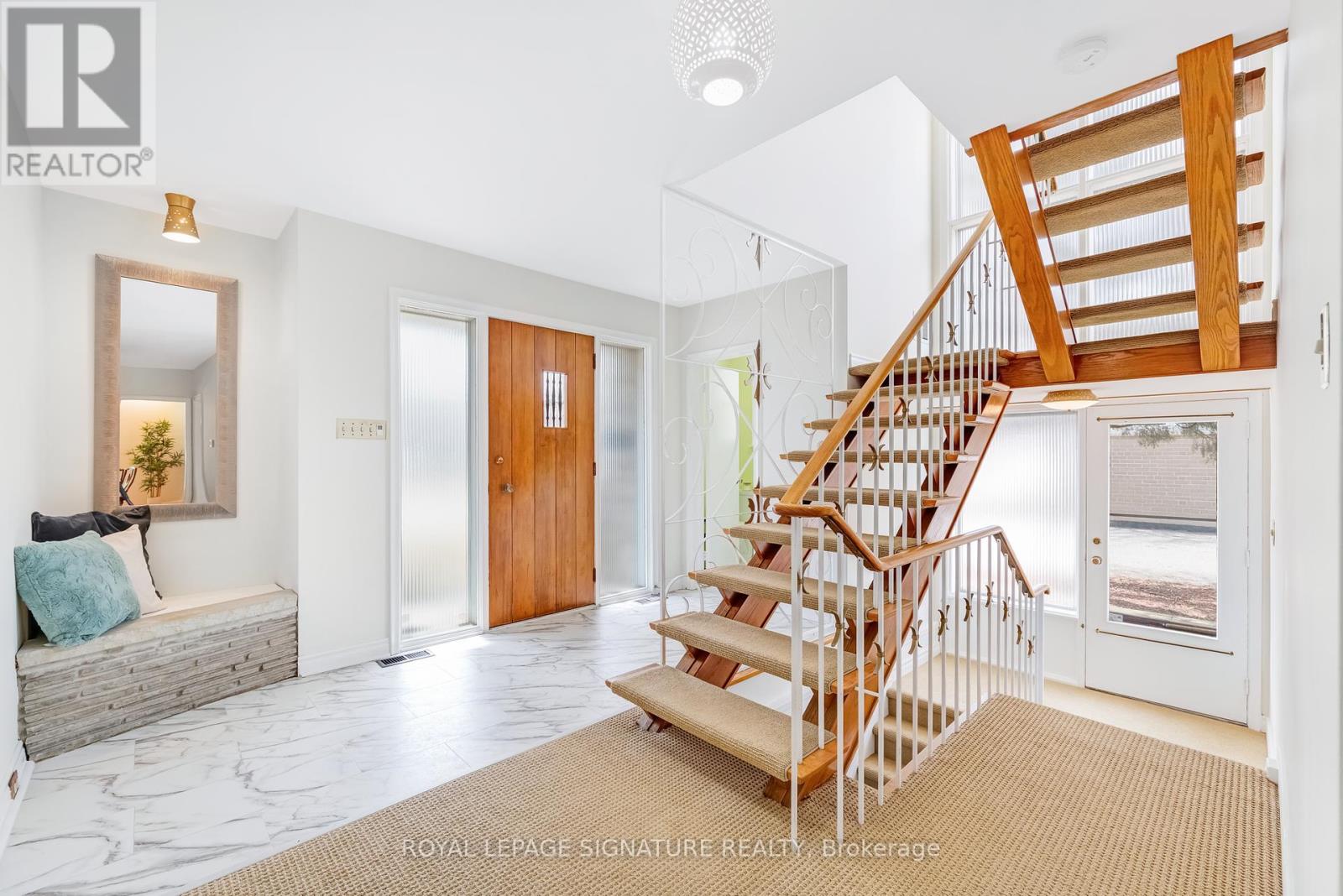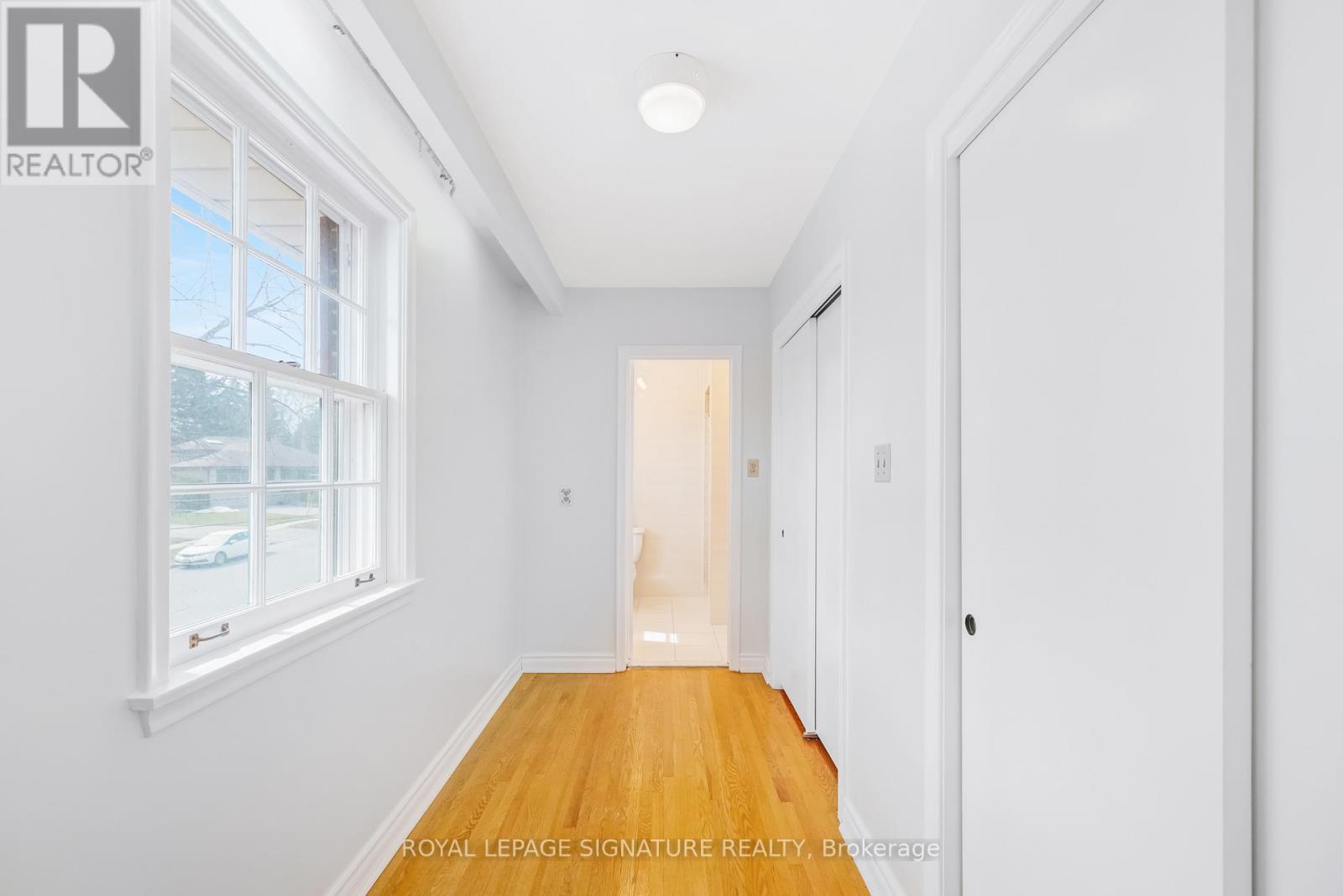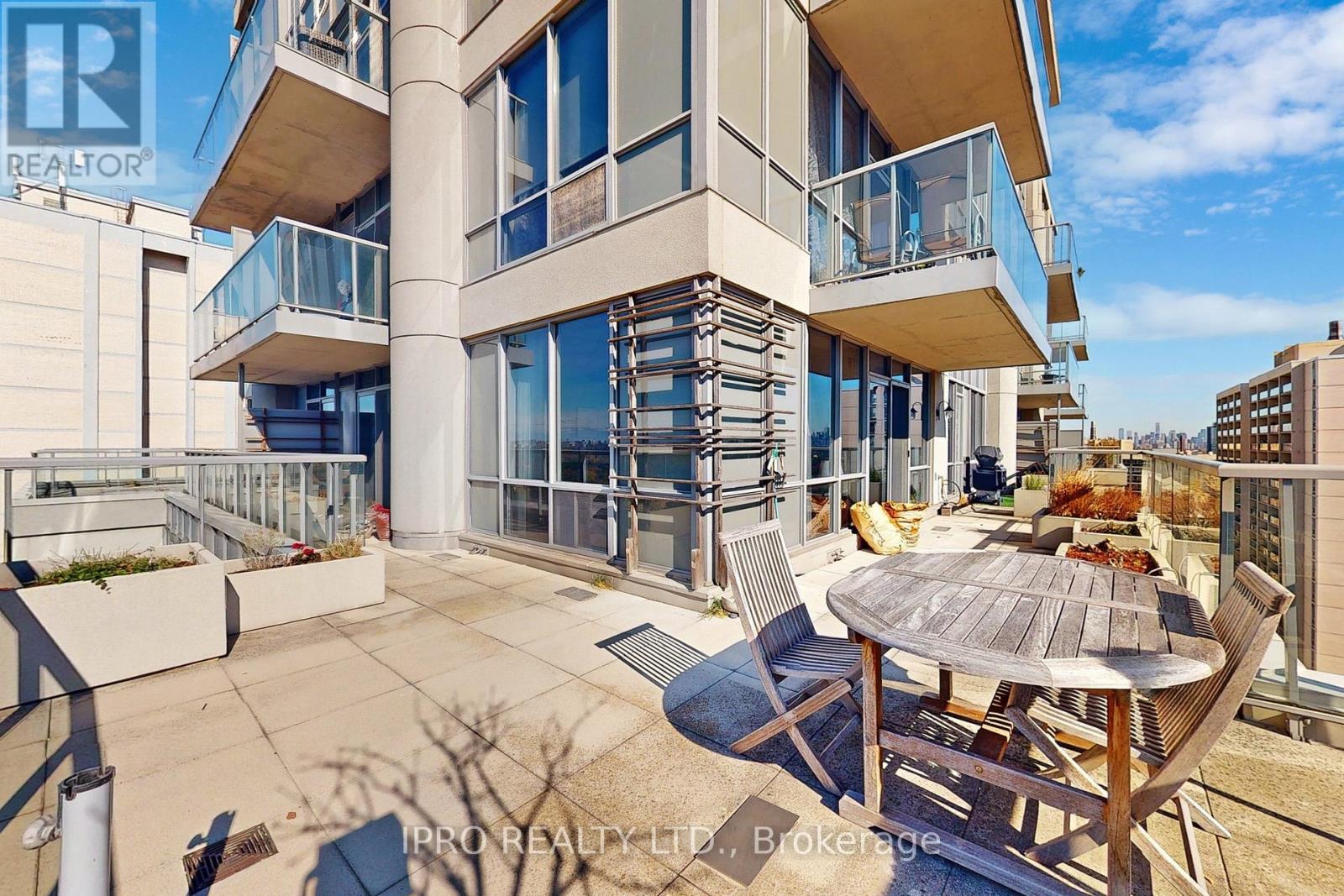12 Feldbar Court Toronto, Ontario M2N 4P8
$2,088,000
***Wonderful 4 Bedroom Executive Style Home In Prime Willowdale East*** Bright & Spacious, Terrific Flow, Generously Sized Rooms, Hardwood Floors Throughout, Multiple Walk-Outs, Finished Basement, Double Car Garage & Bonus Main Floor Office. Lovingly Maintained By Long Time Owner & In Pristine Condition. Awaits Your Designers Touch! So Many Options: Move In, Rent Out Or Renovate To Taste. Steps To Parks, Schools, Shopping & TTC. Earl Haig School District. (id:61483)
Open House
This property has open houses!
2:00 pm
Ends at:4:00 pm
2:00 pm
Ends at:4:00 pm
Property Details
| MLS® Number | C12052726 |
| Property Type | Single Family |
| Neigbourhood | East Willowdale |
| Community Name | Willowdale East |
| Parking Space Total | 6 |
Building
| Bathroom Total | 3 |
| Bedrooms Above Ground | 4 |
| Bedrooms Total | 4 |
| Appliances | Oven - Built-in, Cooktop, Dishwasher, Dryer, Freezer, Garage Door Opener, Hood Fan, Oven, Washer, Refrigerator |
| Basement Development | Finished |
| Basement Type | N/a (finished) |
| Construction Style Attachment | Detached |
| Cooling Type | Central Air Conditioning |
| Exterior Finish | Brick, Stone |
| Fireplace Present | Yes |
| Fireplace Total | 2 |
| Flooring Type | Hardwood, Parquet, Tile |
| Foundation Type | Block |
| Half Bath Total | 1 |
| Heating Fuel | Natural Gas |
| Heating Type | Forced Air |
| Stories Total | 2 |
| Size Interior | 2,000 - 2,500 Ft2 |
| Type | House |
| Utility Water | Municipal Water |
Parking
| Attached Garage | |
| Garage |
Land
| Acreage | No |
| Sewer | Sanitary Sewer |
| Size Depth | 120 Ft |
| Size Frontage | 50 Ft |
| Size Irregular | 50 X 120 Ft |
| Size Total Text | 50 X 120 Ft |
Rooms
| Level | Type | Length | Width | Dimensions |
|---|---|---|---|---|
| Second Level | Primary Bedroom | 5.01 m | 3.92 m | 5.01 m x 3.92 m |
| Second Level | Bedroom 2 | 4.82 m | 3 m | 4.82 m x 3 m |
| Second Level | Bedroom 3 | 4.18 m | 3.81 m | 4.18 m x 3.81 m |
| Second Level | Bedroom 4 | 3.62 m | 3.38 m | 3.62 m x 3.38 m |
| Basement | Recreational, Games Room | 7.27 m | 5.85 m | 7.27 m x 5.85 m |
| Basement | Laundry Room | 5.86 m | 3.41 m | 5.86 m x 3.41 m |
| Main Level | Living Room | 5.86 m | 3.82 m | 5.86 m x 3.82 m |
| Main Level | Dining Room | 3.34 m | 3.15 m | 3.34 m x 3.15 m |
| Main Level | Kitchen | 4.47 m | 3.72 m | 4.47 m x 3.72 m |
| Main Level | Office | 3.61 m | 2.9 m | 3.61 m x 2.9 m |
https://www.realtor.ca/real-estate/28099631/12-feldbar-court-toronto-willowdale-east-willowdale-east
Contact Us
Contact us for more information





















































