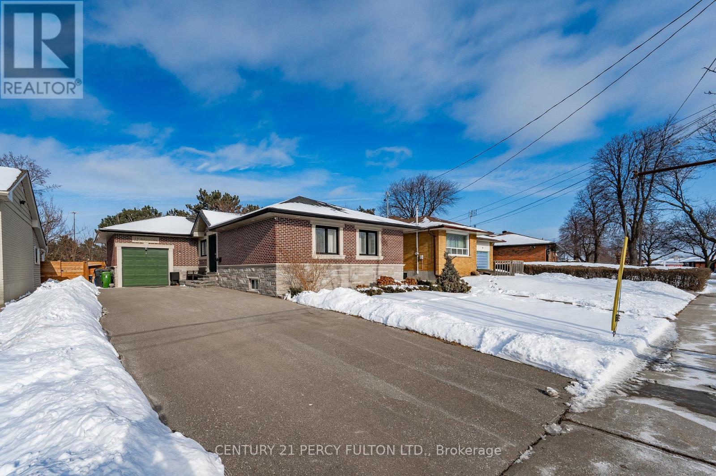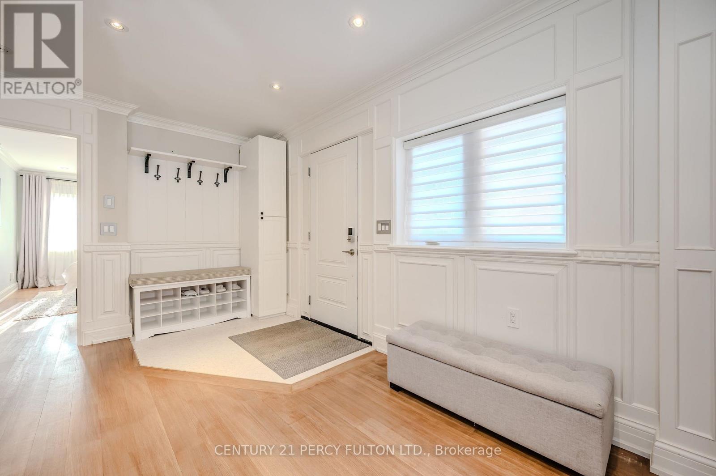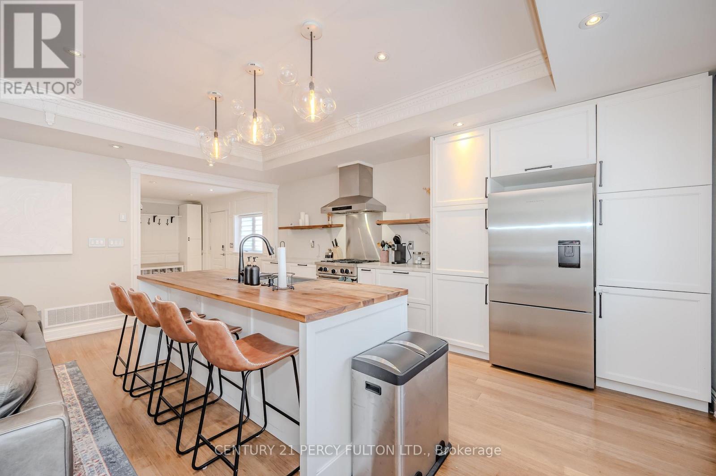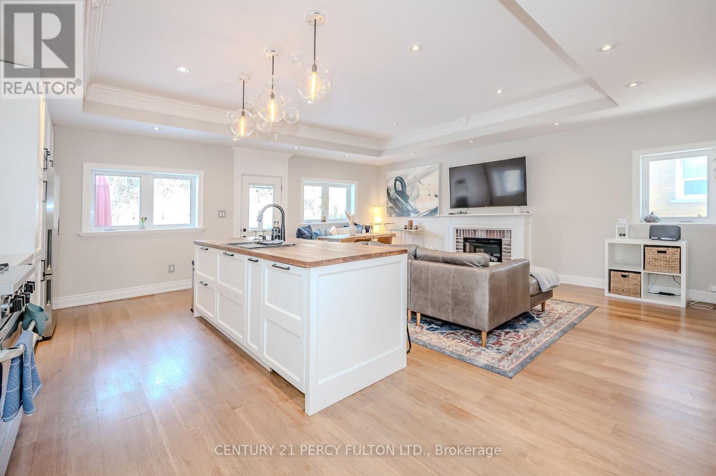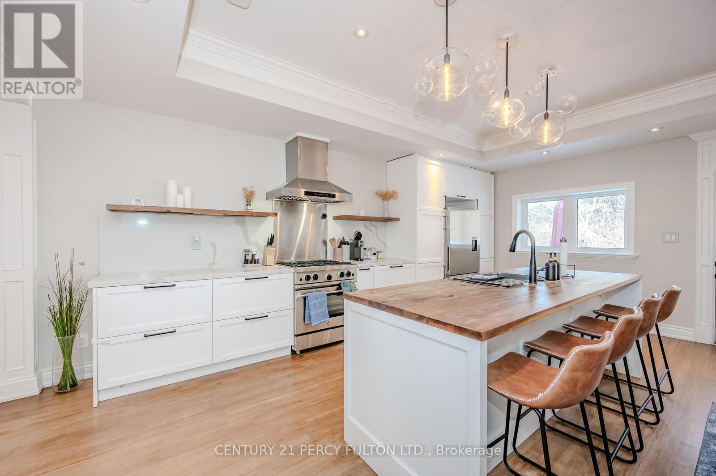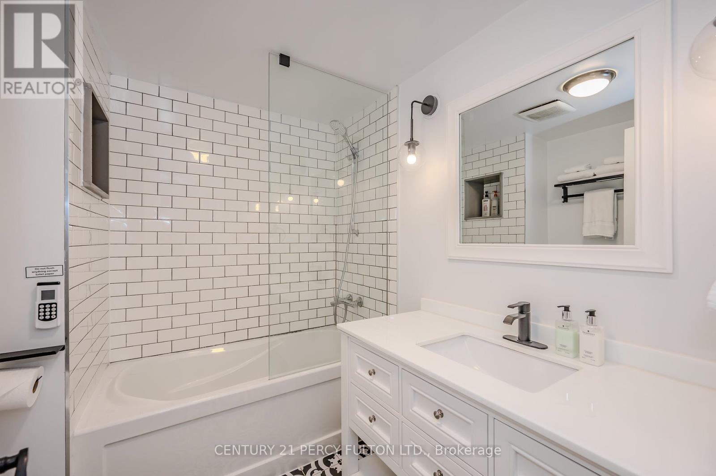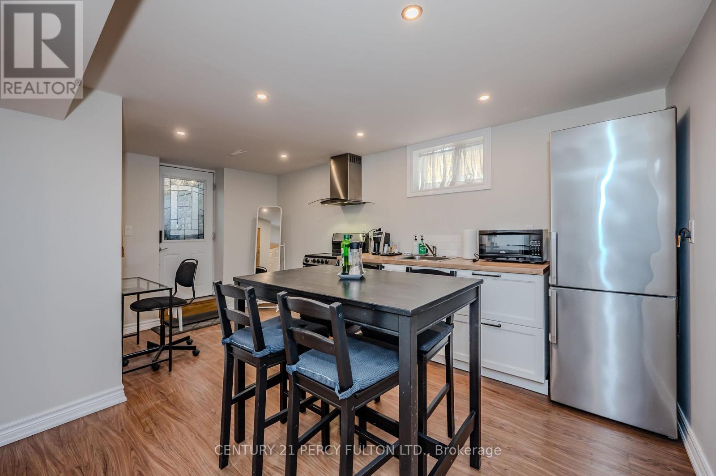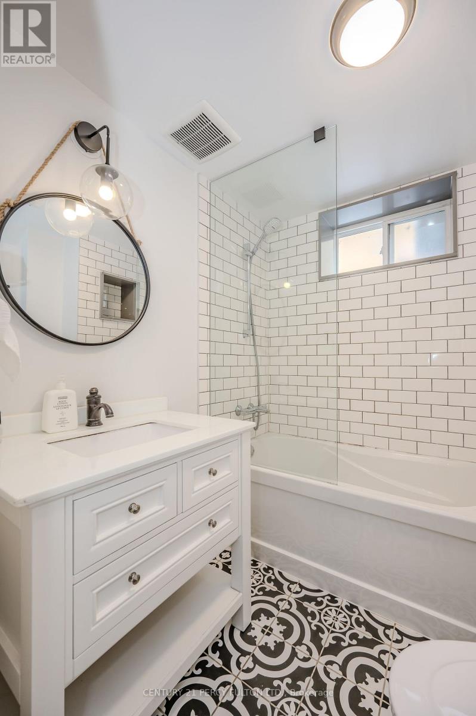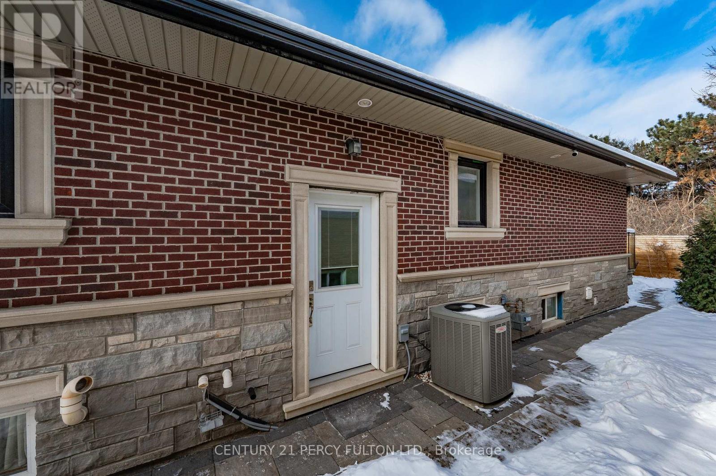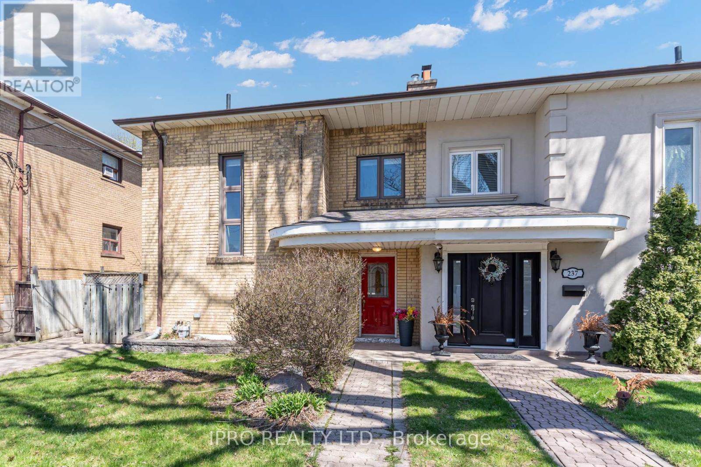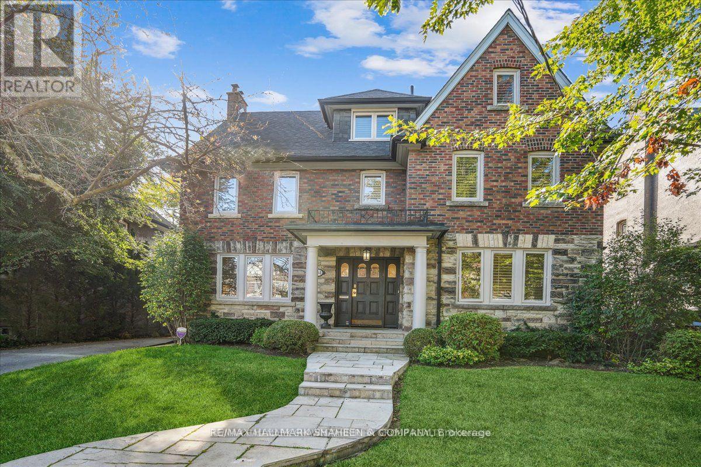4 Bedroom
4 Bathroom
1,100 - 1,500 ft2
Bungalow
Fireplace
Central Air Conditioning
Forced Air
Landscaped
$1,249,000
Young Professionals, Empty Nestors and Investors You Must See This Spectacular Home. Gutted to the studs with over $320K spent in top of the line renovations. Qualify for higher a mortgage with 2 x 1-bedroom apartments within the Basement each having their own separate entrance. Renovations included all new roof, windows, furnace and A/C, in floor heating, electrical, plumbing, finishes and appliances. (id:61483)
Property Details
|
MLS® Number
|
W12004276 |
|
Property Type
|
Single Family |
|
Neigbourhood
|
Willowridge-Martingrove-Richview |
|
Community Name
|
Willowridge-Martingrove-Richview |
|
Amenities Near By
|
Park, Place Of Worship, Public Transit, Schools |
|
Equipment Type
|
None |
|
Features
|
Carpet Free, In-law Suite |
|
Parking Space Total
|
6 |
|
Rental Equipment Type
|
None |
|
Structure
|
Deck, Shed |
Building
|
Bathroom Total
|
4 |
|
Bedrooms Above Ground
|
2 |
|
Bedrooms Below Ground
|
2 |
|
Bedrooms Total
|
4 |
|
Age
|
51 To 99 Years |
|
Amenities
|
Fireplace(s), Separate Heating Controls |
|
Appliances
|
Dryer, Hood Fan, Stove, Washer, Refrigerator |
|
Architectural Style
|
Bungalow |
|
Basement Development
|
Finished |
|
Basement Features
|
Separate Entrance |
|
Basement Type
|
N/a (finished) |
|
Construction Style Attachment
|
Detached |
|
Cooling Type
|
Central Air Conditioning |
|
Exterior Finish
|
Brick |
|
Fire Protection
|
Smoke Detectors, Security System |
|
Fireplace Present
|
Yes |
|
Fireplace Total
|
1 |
|
Flooring Type
|
Laminate, Hardwood |
|
Foundation Type
|
Poured Concrete |
|
Heating Fuel
|
Natural Gas |
|
Heating Type
|
Forced Air |
|
Stories Total
|
1 |
|
Size Interior
|
1,100 - 1,500 Ft2 |
|
Type
|
House |
|
Utility Water
|
Municipal Water |
Parking
Land
|
Acreage
|
No |
|
Fence Type
|
Fenced Yard |
|
Land Amenities
|
Park, Place Of Worship, Public Transit, Schools |
|
Landscape Features
|
Landscaped |
|
Sewer
|
Sanitary Sewer |
|
Size Depth
|
110 Ft |
|
Size Frontage
|
50 Ft ,1 In |
|
Size Irregular
|
50.1 X 110 Ft |
|
Size Total Text
|
50.1 X 110 Ft|under 1/2 Acre |
|
Zoning Description
|
Rd(f13.5;a510;d0.45) |
Rooms
| Level |
Type |
Length |
Width |
Dimensions |
|
Lower Level |
Laundry Room |
2.56 m |
1.76 m |
2.56 m x 1.76 m |
|
Lower Level |
Utility Room |
2.58 m |
2.72 m |
2.58 m x 2.72 m |
|
Lower Level |
Recreational, Games Room |
4.27 m |
5.88 m |
4.27 m x 5.88 m |
|
Lower Level |
Kitchen |
|
|
Measurements not available |
|
Lower Level |
Bedroom |
4.38 m |
3.29 m |
4.38 m x 3.29 m |
|
Lower Level |
Living Room |
4.46 m |
2.96 m |
4.46 m x 2.96 m |
|
Lower Level |
Kitchen |
3.21 m |
5.03 m |
3.21 m x 5.03 m |
|
Lower Level |
Bedroom |
3.25 m |
3.28 m |
3.25 m x 3.28 m |
|
Main Level |
Foyer |
4.57 m |
4.15 m |
4.57 m x 4.15 m |
|
Main Level |
Living Room |
3.09 m |
5.93 m |
3.09 m x 5.93 m |
|
Main Level |
Kitchen |
3.09 m |
5.93 m |
3.09 m x 5.93 m |
|
Main Level |
Primary Bedroom |
3.64 m |
4.06 m |
3.64 m x 4.06 m |
|
Main Level |
Bedroom 2 |
3.03 m |
5.05 m |
3.03 m x 5.05 m |
|
Main Level |
Laundry Room |
|
|
Measurements not available |
https://www.realtor.ca/real-estate/27989344/12-arkley-crescent-toronto-willowridge-martingrove-richview-willowridge-martingrove-richview
