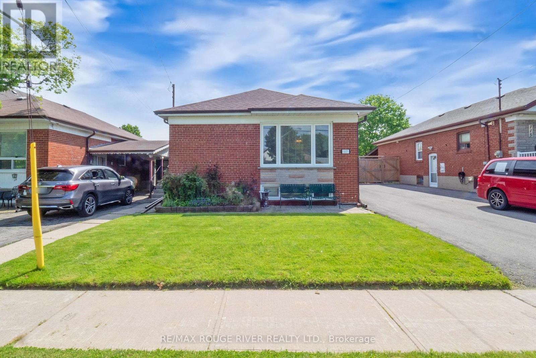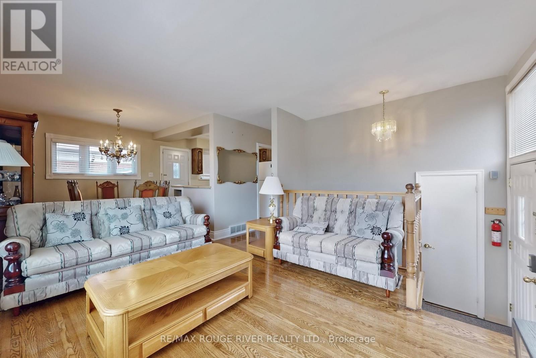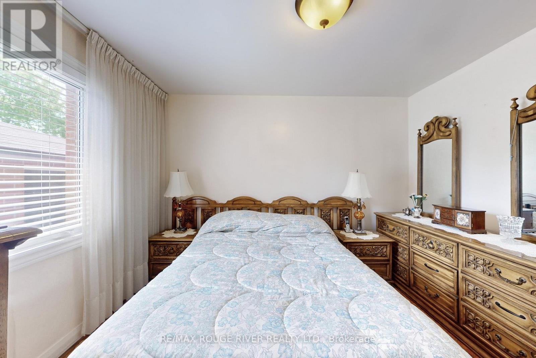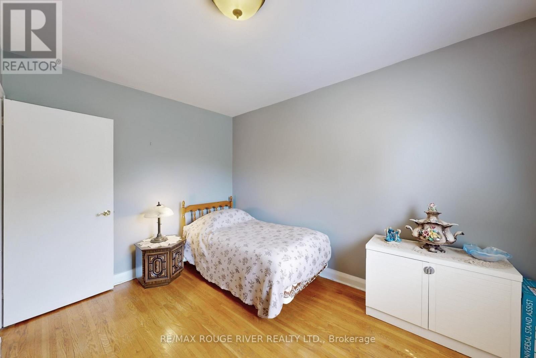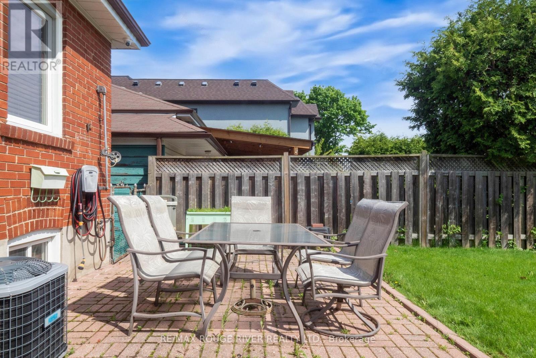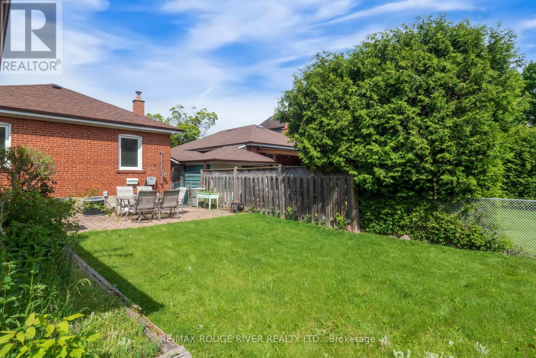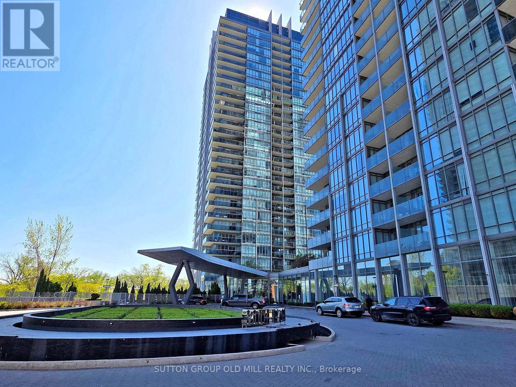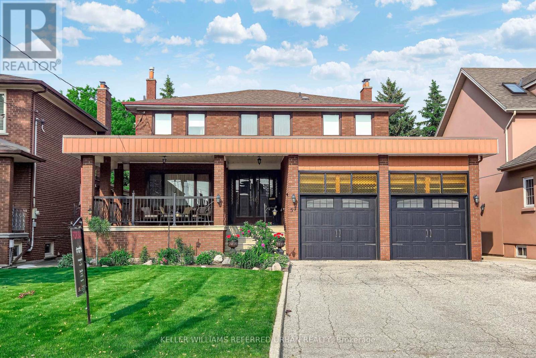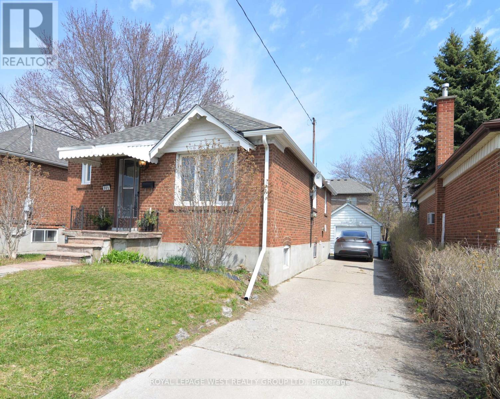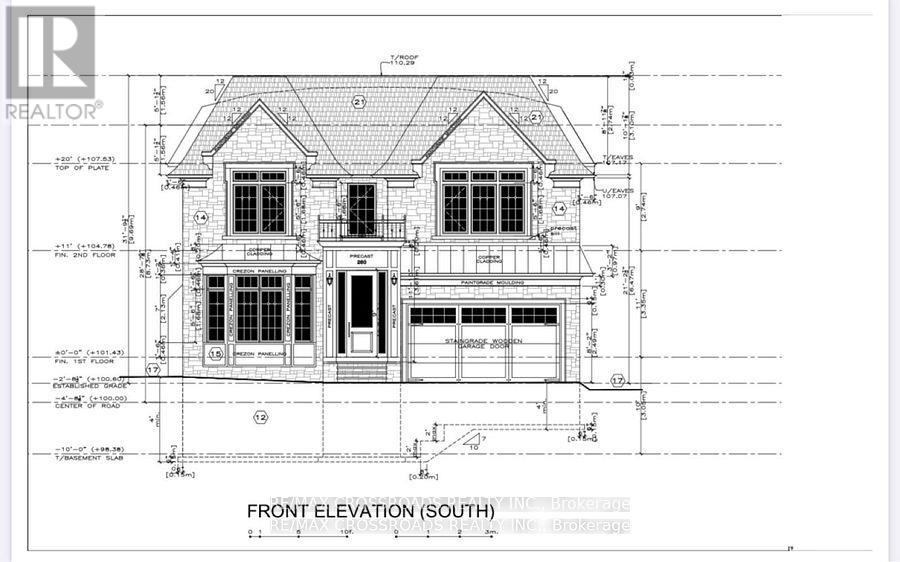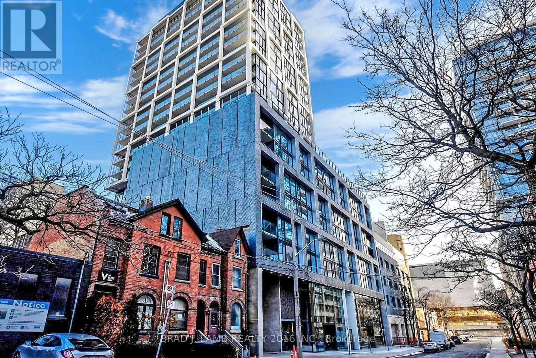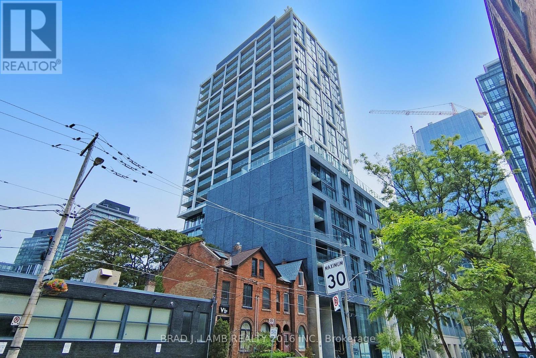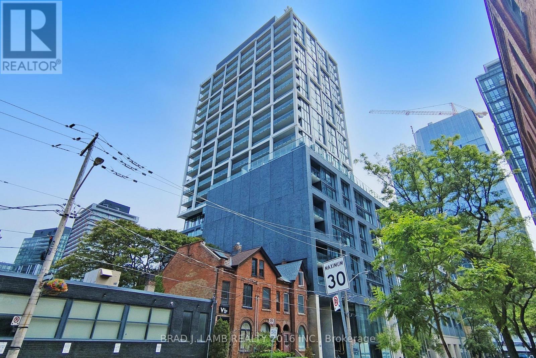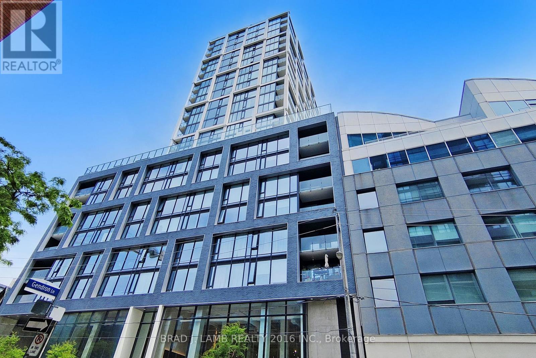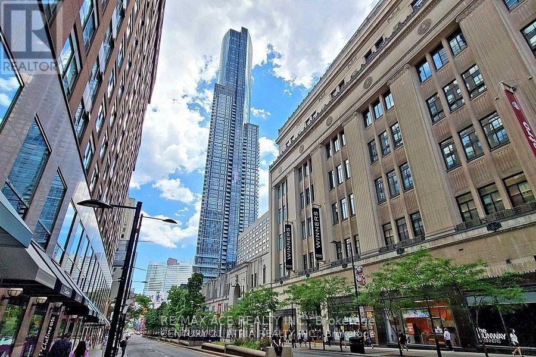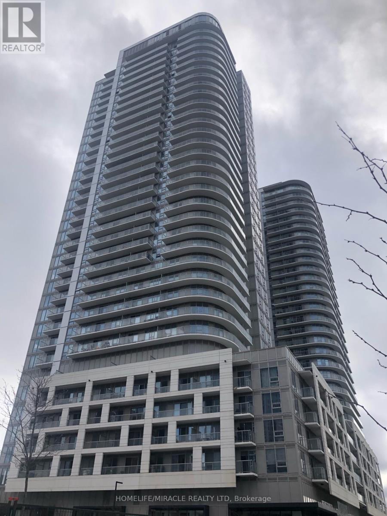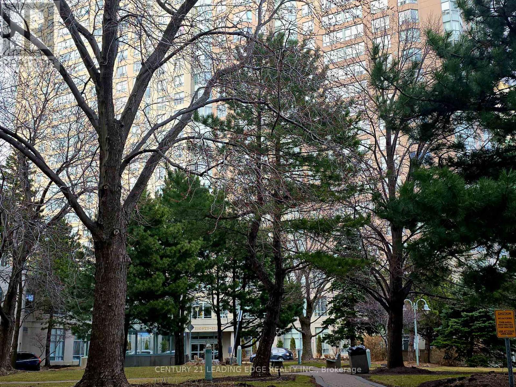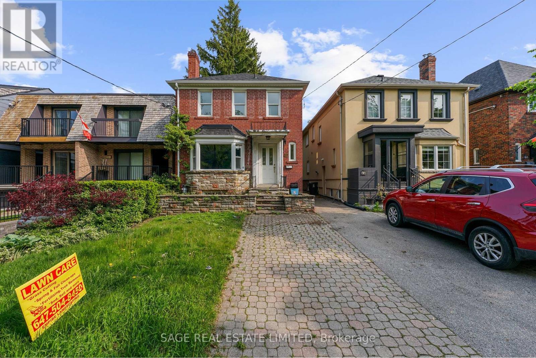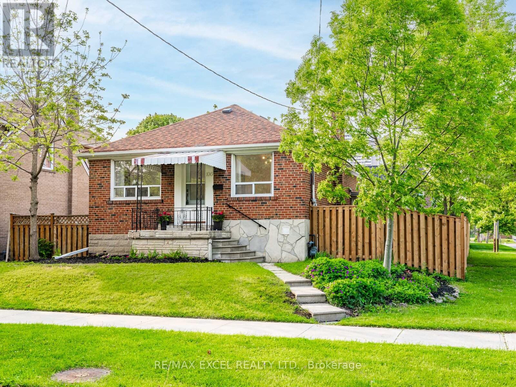3 Bedroom
2 Bathroom
700 - 1,100 ft2
Bungalow
Fireplace
Central Air Conditioning
Forced Air
$899,900
Welcome to 117 Shropshire Dr. in family friendly "Dorset Park". This attractive family home has been lovingly maintained by long time owners since 1964! It features a combined living/dining room, kitchen, 3 bedrooms, 2 bathrooms, wood-burning fireplace with heatilaters, a solidly built over-sized block garage (long and wide, perfect for the car enthusiast), a recently renovated basement (including a 2nd kitchen) and more! The family-sized lot is 40' x 125' and backs onto a greenbelt! Enjoy your tour of this fine home! (id:61483)
Property Details
|
MLS® Number
|
E12191597 |
|
Property Type
|
Single Family |
|
Neigbourhood
|
Scarborough |
|
Community Name
|
Dorset Park |
|
Amenities Near By
|
Public Transit, Schools |
|
Features
|
Level Lot, Backs On Greenbelt, Flat Site, Conservation/green Belt |
|
Parking Space Total
|
4 |
|
Structure
|
Shed |
Building
|
Bathroom Total
|
2 |
|
Bedrooms Above Ground
|
3 |
|
Bedrooms Total
|
3 |
|
Age
|
51 To 99 Years |
|
Amenities
|
Fireplace(s) |
|
Appliances
|
Dryer, Electronic Air Cleaner, Humidifier, Stove, Washer, Window Coverings, Refrigerator |
|
Architectural Style
|
Bungalow |
|
Basement Development
|
Finished |
|
Basement Type
|
Full (finished) |
|
Construction Style Attachment
|
Detached |
|
Cooling Type
|
Central Air Conditioning |
|
Exterior Finish
|
Brick |
|
Fireplace Present
|
Yes |
|
Fireplace Total
|
1 |
|
Flooring Type
|
Hardwood, Ceramic, Vinyl |
|
Foundation Type
|
Block |
|
Heating Fuel
|
Natural Gas |
|
Heating Type
|
Forced Air |
|
Stories Total
|
1 |
|
Size Interior
|
700 - 1,100 Ft2 |
|
Type
|
House |
|
Utility Water
|
Municipal Water |
Parking
Land
|
Acreage
|
No |
|
Fence Type
|
Fenced Yard |
|
Land Amenities
|
Public Transit, Schools |
|
Sewer
|
Sanitary Sewer |
|
Size Depth
|
125 Ft |
|
Size Frontage
|
40 Ft |
|
Size Irregular
|
40 X 125 Ft |
|
Size Total Text
|
40 X 125 Ft|under 1/2 Acre |
Rooms
| Level |
Type |
Length |
Width |
Dimensions |
|
Basement |
Recreational, Games Room |
6.57 m |
3.31 m |
6.57 m x 3.31 m |
|
Basement |
Living Room |
6.65 m |
3.03 m |
6.65 m x 3.03 m |
|
Basement |
Kitchen |
6.65 m |
3.03 m |
6.65 m x 3.03 m |
|
Ground Level |
Living Room |
4.06 m |
3.27 m |
4.06 m x 3.27 m |
|
Ground Level |
Dining Room |
2.83 m |
2.73 m |
2.83 m x 2.73 m |
|
Ground Level |
Kitchen |
3.02 m |
2.6 m |
3.02 m x 2.6 m |
|
Ground Level |
Primary Bedroom |
3.6 m |
2.96 m |
3.6 m x 2.96 m |
|
Ground Level |
Bedroom 2 |
3.6 m |
2.96 m |
3.6 m x 2.96 m |
|
Ground Level |
Bedroom 3 |
2.97 m |
2.87 m |
2.97 m x 2.87 m |
https://www.realtor.ca/real-estate/28406553/117-shropshire-drive-toronto-dorset-park-dorset-park
