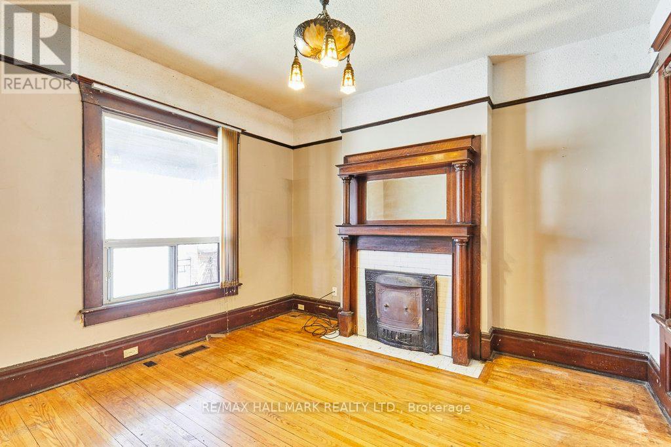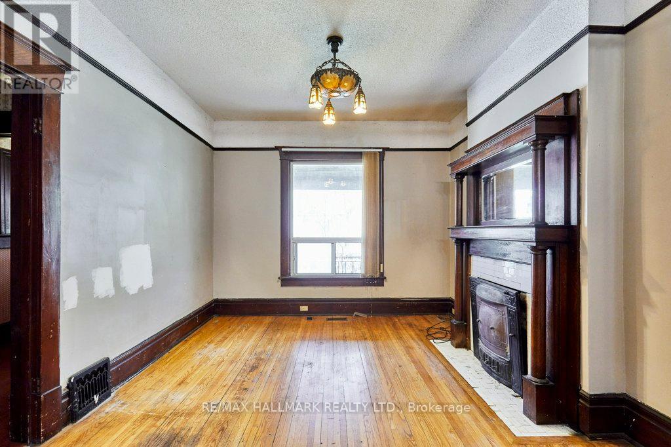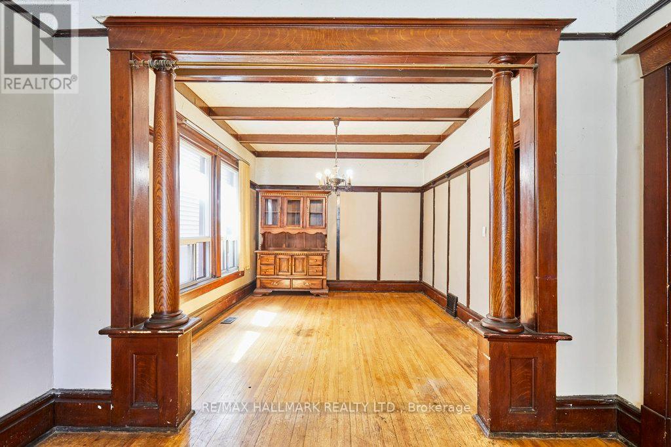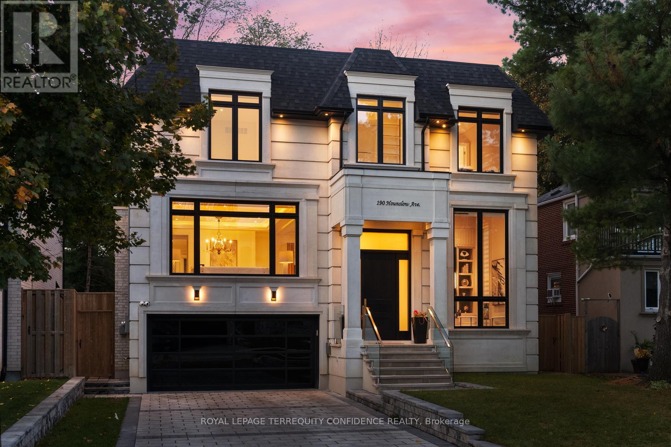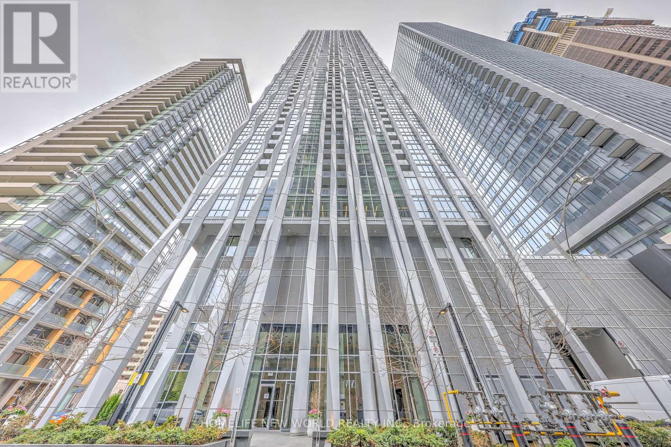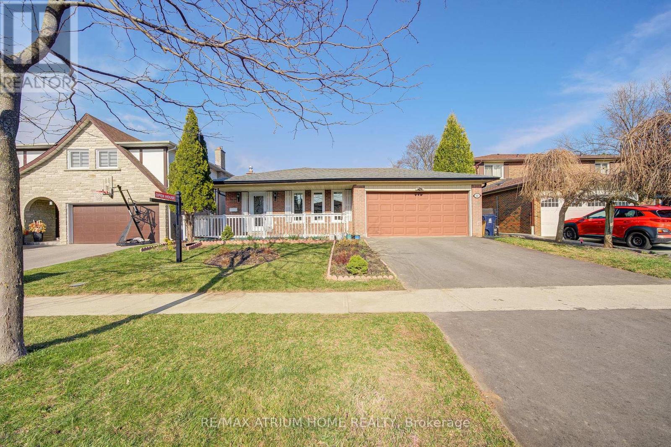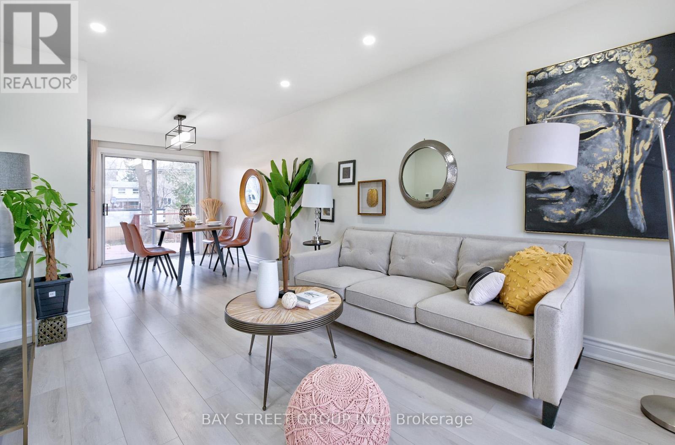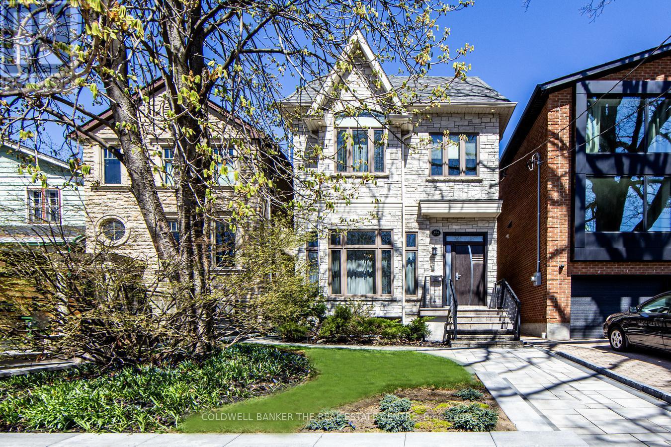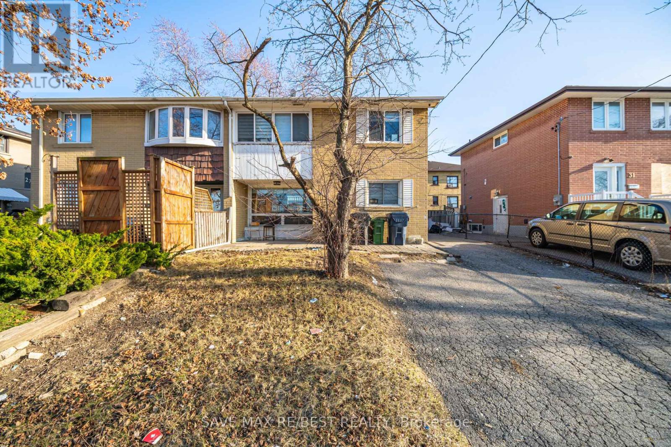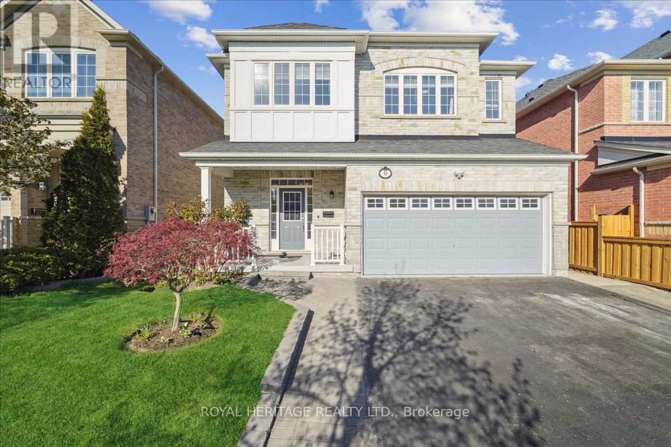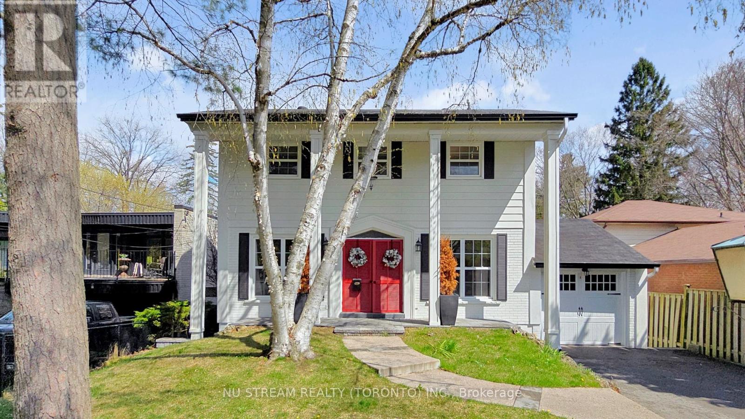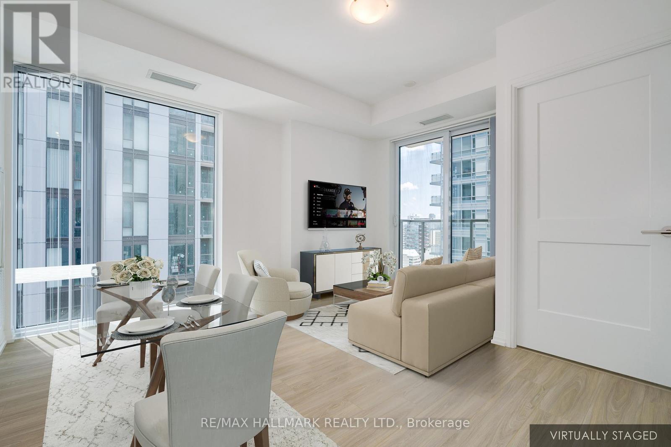116 Hiawatha Road Toronto, Ontario M4L 2X8
$999,000
A diamond in the rough in a very desirable neighbourhood. Solid brick, two story, 4 bedrooms with a large eat in kitchen and walk out to fully fenced yard. Wood burning fireplace has not been used in many years ('as is' condition). Huge detached solid brick double car garage off of laneway (endless potential). Very large attic with approx 8ft ceilings. What an exciting location to live and shop local in. Fabulous restaurants, cafes & shops. Walkers paradise with a 90 walk score! (id:61483)
Open House
This property has open houses!
2:00 pm
Ends at:4:00 pm
2:00 pm
Ends at:4:00 pm
Property Details
| MLS® Number | E12134170 |
| Property Type | Single Family |
| Neigbourhood | Toronto—Danforth |
| Community Name | Greenwood-Coxwell |
| Features | Lane |
| Parking Space Total | 2 |
Building
| Bathroom Total | 2 |
| Bedrooms Above Ground | 4 |
| Bedrooms Total | 4 |
| Appliances | All, Dishwasher, Dryer, Freezer, Stove, Washer |
| Basement Development | Finished |
| Basement Type | N/a (finished) |
| Construction Style Attachment | Detached |
| Cooling Type | Central Air Conditioning |
| Exterior Finish | Brick |
| Fireplace Present | Yes |
| Flooring Type | Hardwood, Tile |
| Foundation Type | Unknown |
| Heating Fuel | Natural Gas |
| Heating Type | Forced Air |
| Stories Total | 2 |
| Size Interior | 1,100 - 1,500 Ft2 |
| Type | House |
| Utility Water | Municipal Water |
Parking
| Detached Garage | |
| Garage |
Land
| Acreage | No |
| Sewer | Sanitary Sewer |
| Size Depth | 116 Ft |
| Size Frontage | 25 Ft |
| Size Irregular | 25 X 116 Ft |
| Size Total Text | 25 X 116 Ft |
Rooms
| Level | Type | Length | Width | Dimensions |
|---|---|---|---|---|
| Second Level | Primary Bedroom | 323 m | 4.47 m | 323 m x 4.47 m |
| Second Level | Bedroom 2 | 3.24 m | 321 m | 3.24 m x 321 m |
| Second Level | Bedroom 3 | 4.02 m | 2.83 m | 4.02 m x 2.83 m |
| Second Level | Bedroom 4 | 1.75 m | 2.72 m | 1.75 m x 2.72 m |
| Basement | Recreational, Games Room | 3.93 m | 6.67 m | 3.93 m x 6.67 m |
| Basement | Laundry Room | 2.45 m | 3 m | 2.45 m x 3 m |
| Basement | Utility Room | 2.15 m | 3.51 m | 2.15 m x 3.51 m |
| Main Level | Living Room | 3.35 m | 3.74 m | 3.35 m x 3.74 m |
| Main Level | Dining Room | 3.35 m | 4.12 m | 3.35 m x 4.12 m |
| Main Level | Kitchen | 4.01 m | 4.64 m | 4.01 m x 4.64 m |
Contact Us
Contact us for more information









