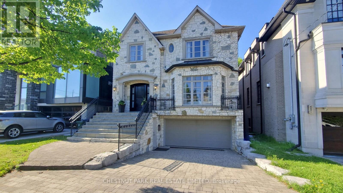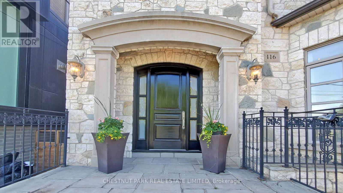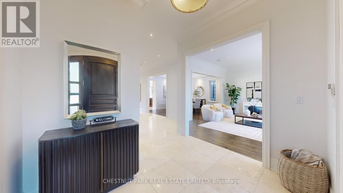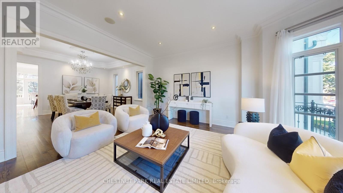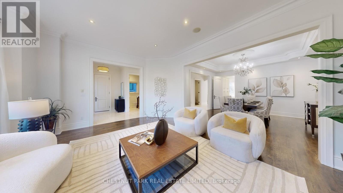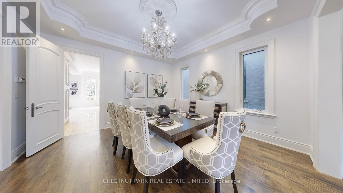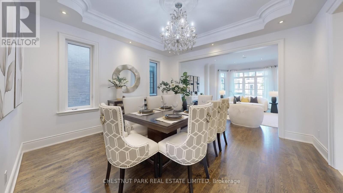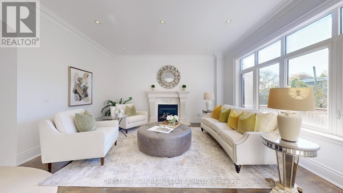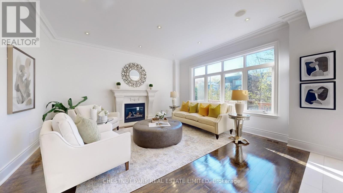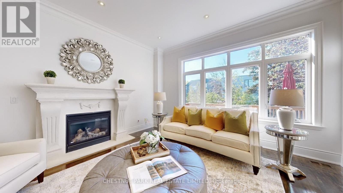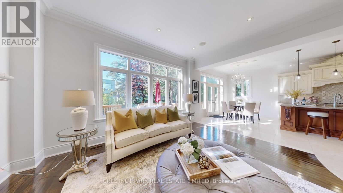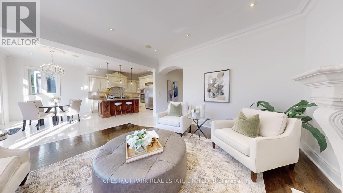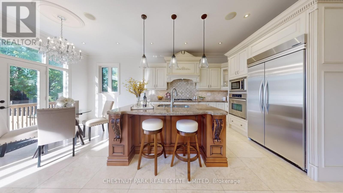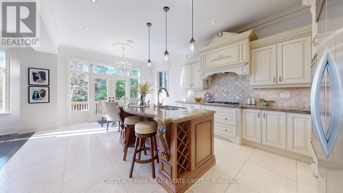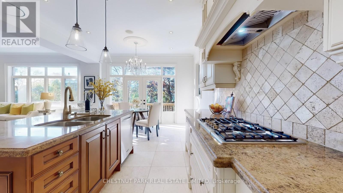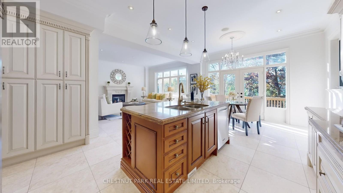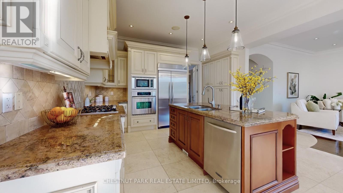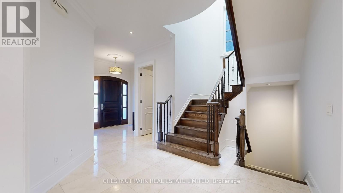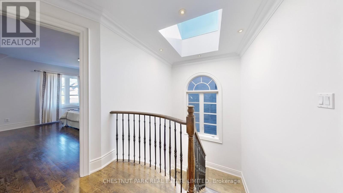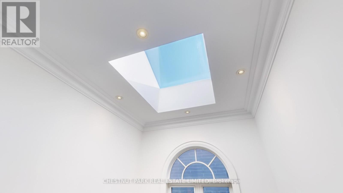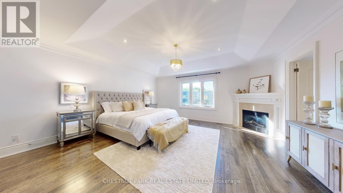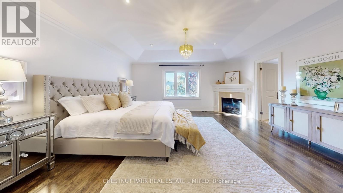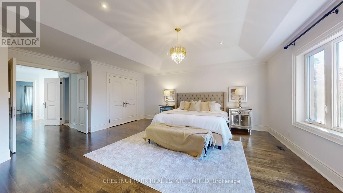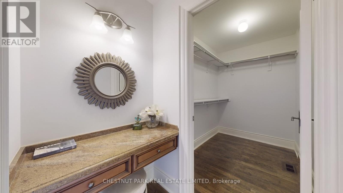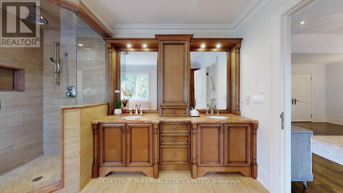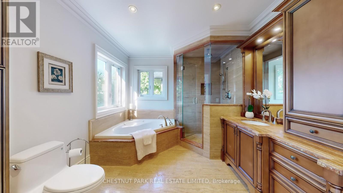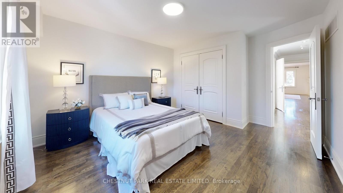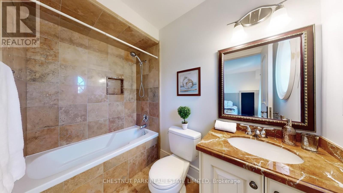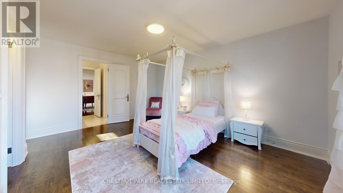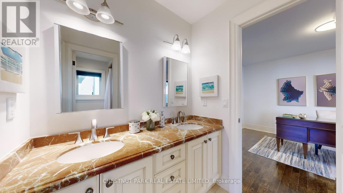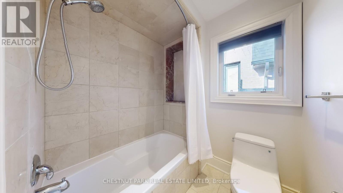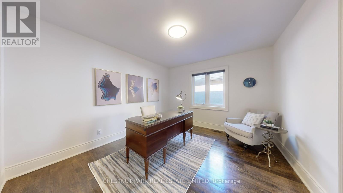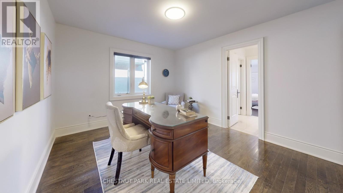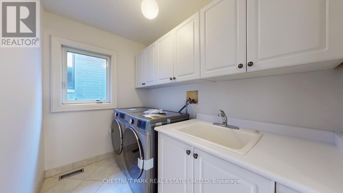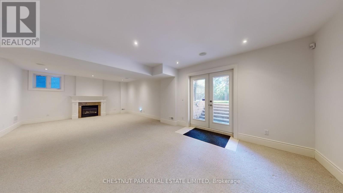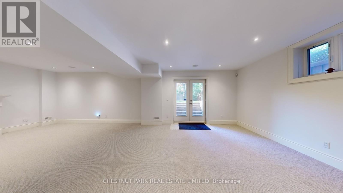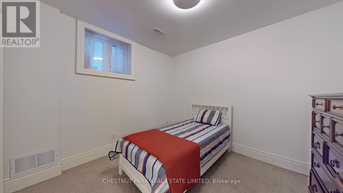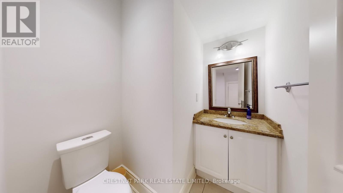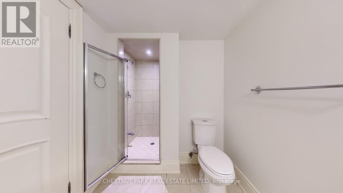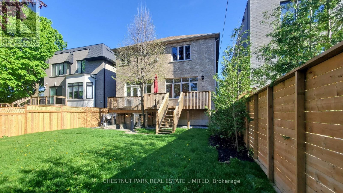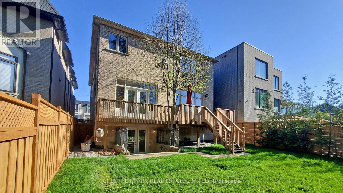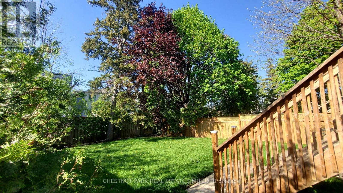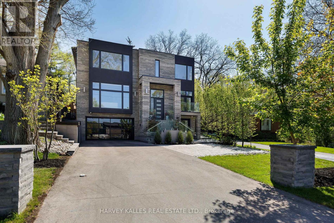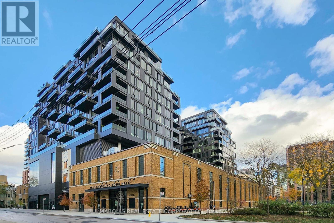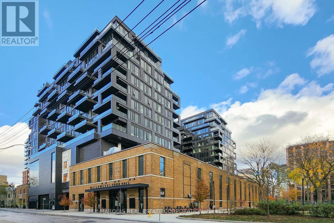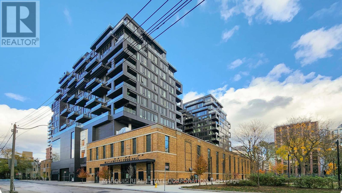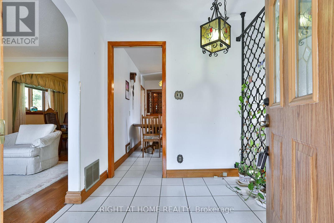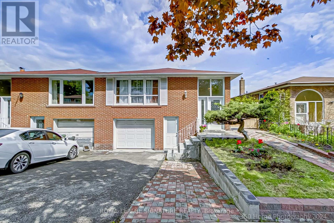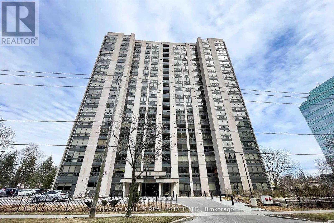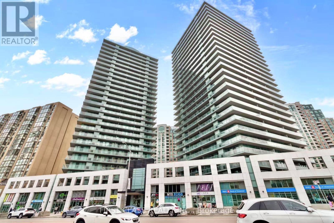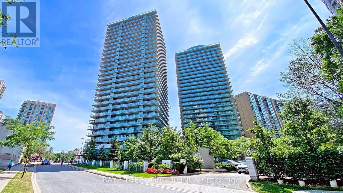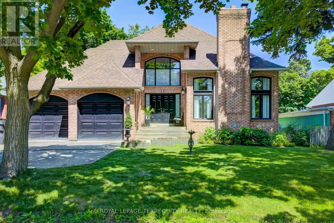116 Haddington Avenue Toronto, Ontario M5M 2P5
$3,289,000
Welcome to your dream family home in Ledbury Park! This beautiful residence is drenched in natural light, featuring a lovely formal living room, a cozy family room, and a charming library right on the main floor. The open-concept great room is perfect for entertaining, allowing you to enjoy quality time with loved ones in a space that flows seamlessly. Step outside from the main floor to a delightful deck, creating an ideal spot for gatherings with friends and family. The primary bedroom is a true sanctuary, boasting a walk-in closet and a fireplace, along with a luxurious ensuite bathroom that features a jacuzzi and heated floors, perfect for unwinding after a long day. Three more spacious and bright bedrooms on second level, perfect for kids, guests, or even a home office. The finished lower level offers a large recreation room that walk out to the backyard, plus a nanny or guest room complete with its own ensuite bathroom. You'll appreciate the convenience of being just a short stroll from Avenue Road, where you can explore boutique shops, delightful restaurants, cozy coffee spots, and the LCBO. Easy access to Hwy 401, commuting is a breeze. Situated in the highly sought-after Ledbury Park Elementary and Middle School district and close to Havergal College, this neighborhood perfectly blends urban convenience with luxurious family living. This charming family home has been lovingly maintained and boasts numerous updates that enhance its appeal. A brand-new roof and skylight flood the space with natural light. The driveway was resurfaced in 2024, ensuring a smooth entrance, while the hot water tank and water softener, both rentals, were also updated that year, providing you with peace of mind for years to come. A list of upgrades is attached in the listing. (id:61483)
Open House
This property has open houses!
11:30 am
Ends at:12:30 pm
2:00 pm
Ends at:4:00 pm
2:00 pm
Ends at:4:00 pm
Property Details
| MLS® Number | C12157897 |
| Property Type | Single Family |
| Neigbourhood | North York |
| Community Name | Bedford Park-Nortown |
| Parking Space Total | 6 |
Building
| Bathroom Total | 6 |
| Bedrooms Above Ground | 4 |
| Bedrooms Below Ground | 1 |
| Bedrooms Total | 5 |
| Appliances | Central Vacuum, Cooktop, Dryer, Water Heater, Microwave, Oven, Hood Fan, Washer, Water Softener, Refrigerator |
| Basement Development | Finished |
| Basement Features | Walk Out |
| Basement Type | N/a (finished) |
| Construction Style Attachment | Detached |
| Cooling Type | Central Air Conditioning |
| Exterior Finish | Brick, Stone |
| Fireplace Present | Yes |
| Flooring Type | Carpeted, Hardwood, Stone |
| Foundation Type | Block |
| Half Bath Total | 2 |
| Heating Fuel | Natural Gas |
| Heating Type | Forced Air |
| Stories Total | 2 |
| Size Interior | 3,000 - 3,500 Ft2 |
| Type | House |
| Utility Water | Municipal Water |
Parking
| Garage |
Land
| Acreage | No |
| Sewer | Sanitary Sewer |
| Size Depth | 130 Ft |
| Size Frontage | 40 Ft |
| Size Irregular | 40 X 130 Ft |
| Size Total Text | 40 X 130 Ft |
Rooms
| Level | Type | Length | Width | Dimensions |
|---|---|---|---|---|
| Second Level | Primary Bedroom | 5.46 m | 6.38 m | 5.46 m x 6.38 m |
| Second Level | Bedroom 2 | 4.75 m | 3.56 m | 4.75 m x 3.56 m |
| Second Level | Bedroom 3 | 4.75 m | 4.98 m | 4.75 m x 4.98 m |
| Second Level | Bedroom 4 | 3.89 m | 1 m | 3.89 m x 1 m |
| Basement | Recreational, Games Room | 9.32 m | 5.03 m | 9.32 m x 5.03 m |
| Basement | Bedroom | 3.4 m | 3.96 m | 3.4 m x 3.96 m |
| Ground Level | Living Room | 5.56 m | 5.28 m | 5.56 m x 5.28 m |
| Ground Level | Dining Room | 4.39 m | 4.29 m | 4.39 m x 4.29 m |
| Ground Level | Kitchen | 4.5 m | 6.79 m | 4.5 m x 6.79 m |
| Ground Level | Family Room | 4.95 m | 5 m | 4.95 m x 5 m |
| Ground Level | Library | 3 m | 3.15 m | 3 m x 3.15 m |
Contact Us
Contact us for more information
