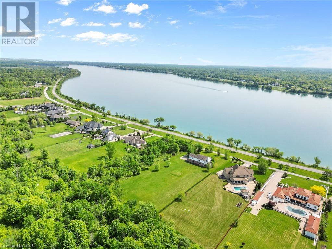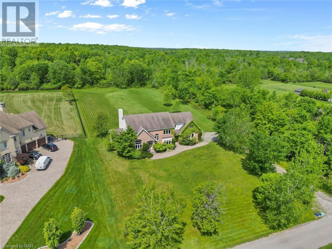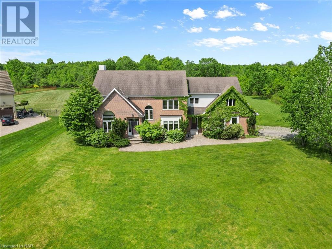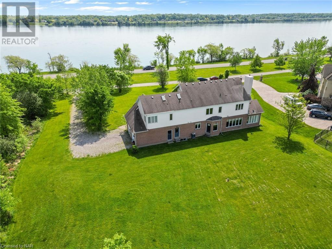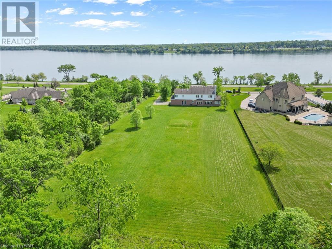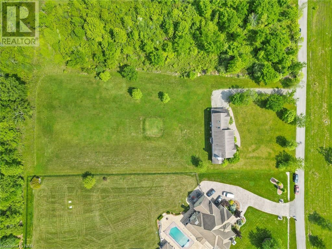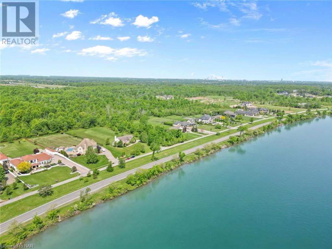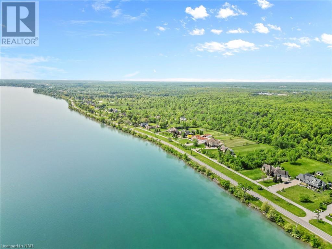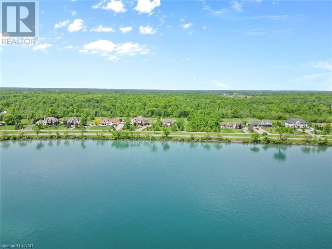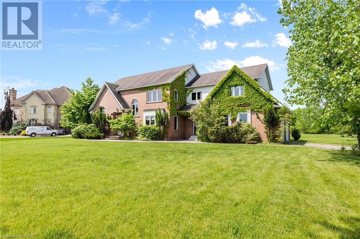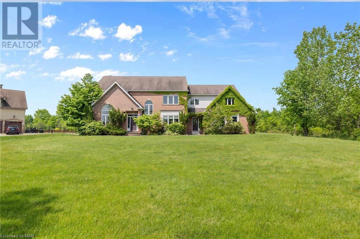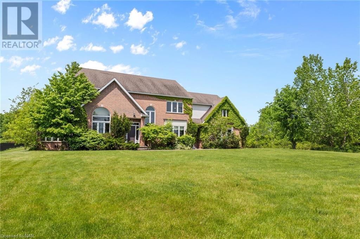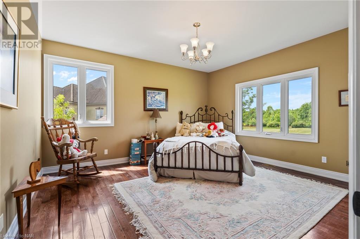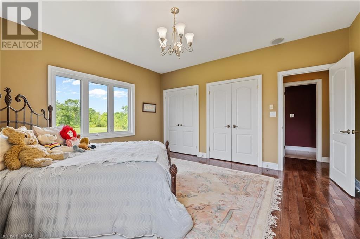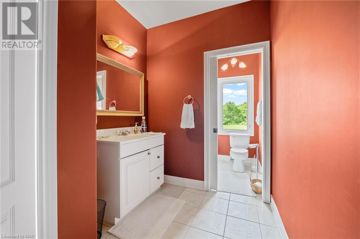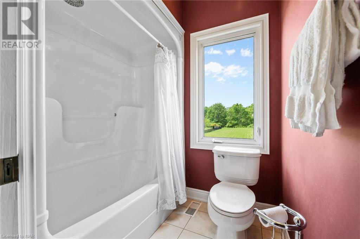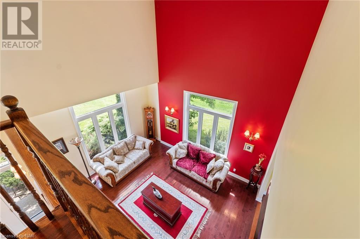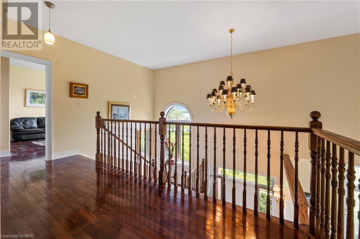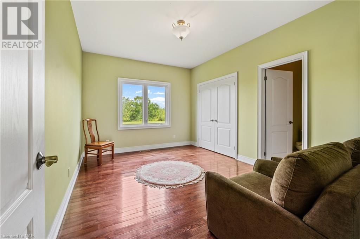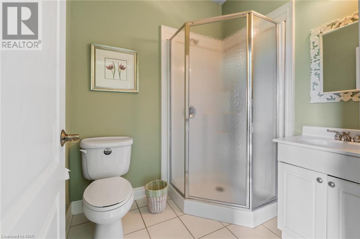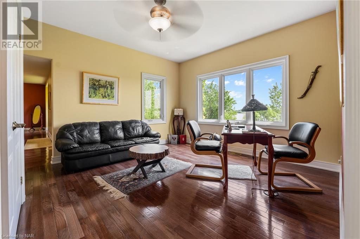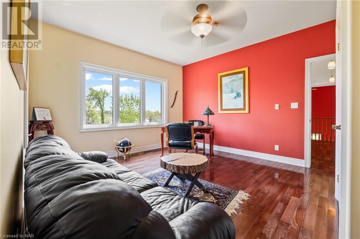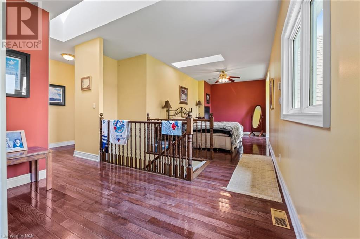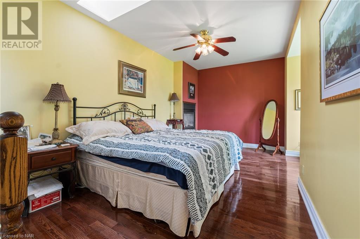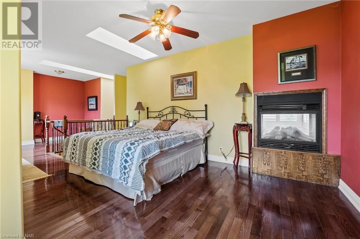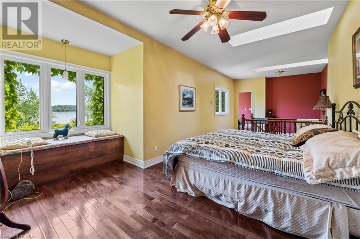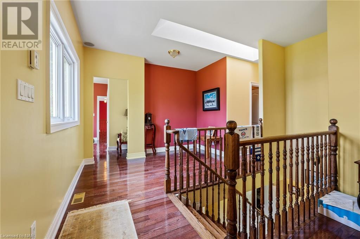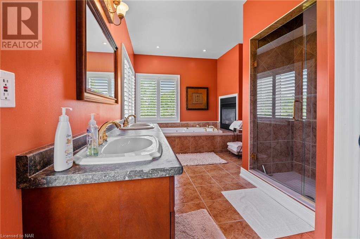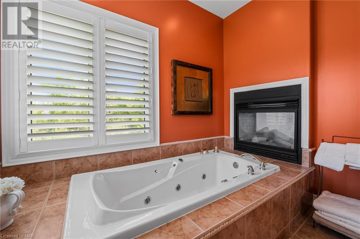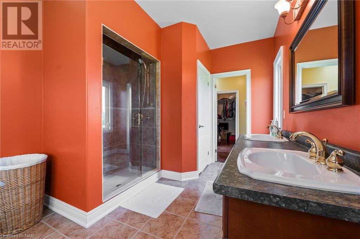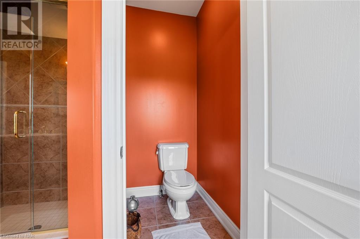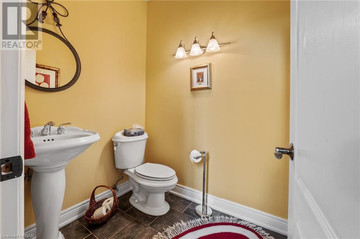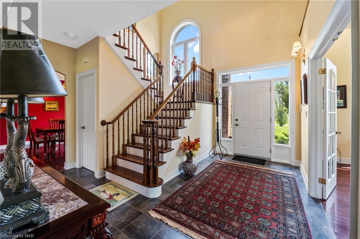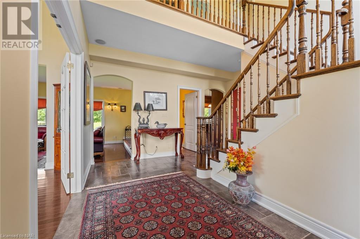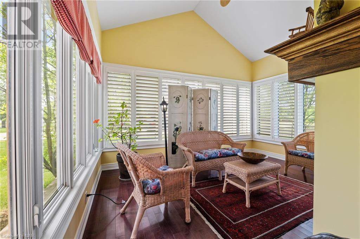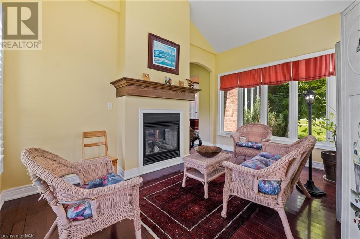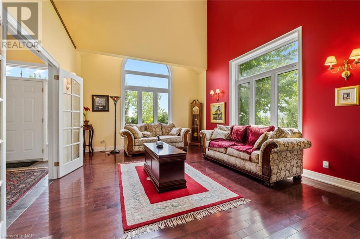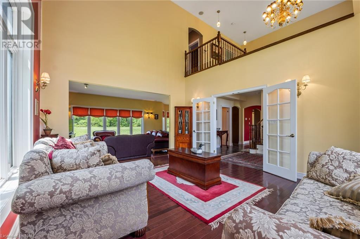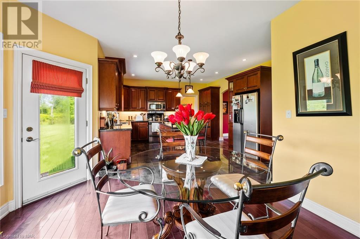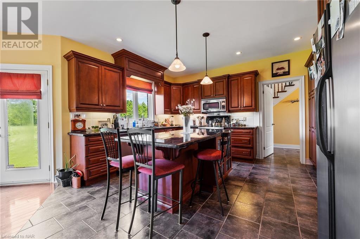11257 Niagara Parkway Niagara Falls, Ontario L2E 6S6
$1,795,000
CUSTOM BUILT PROJECT MANAGER GATTA HOMES, ORIGINAL BUILDING PLANS AVAILABLE, FLOORING HARDWOOD & CERAMIC TILES 9 FT CEILINGS MAIN FLOOR, THERMOPAN INSULATED PANEL CONSTRUCTION, METAL STUDS ROUNDED CORNERS, CENTRAL AIR, GRANITE STONE COUNTERTOPS, ISLAND, HIGH VAULTED CEILING LIVING ROOM. FORMAL DINING ROOM TWO DOUBLE SIDED FIREPLACES-MASTER BEDROOM/SUNROOM/FAMILY ROOM. NEW DISHWASHER 2022, MYER WATER PUMP 2020. BASEMENT HOT WATER TUBING FOR HEATING STEREO SPEAKERS, BOTH LEVELS. CALIFORNIA SHUTTERS, ENSUITE BATH & SUNROOM. INCLUDED SECURTY SYSTEM, WATER FILTRATION SYSTEM, OVERSIZED DOUBLE CAR GARAGE, STUCCO PAINTED 2022, AUTOMATIC GARAGE DOOR OPENER. (id:54990)
Property Details
| MLS® Number | 40592835 |
| Property Type | Single Family |
| Amenities Near By | Park |
| Community Features | Quiet Area, School Bus |
| Equipment Type | None |
| Features | Visual Exposure, Crushed Stone Driveway, Skylight, Country Residential, Sump Pump, Automatic Garage Door Opener |
| Parking Space Total | 10 |
| Rental Equipment Type | None |
| Water Front Name | Niagara River (rivière Niagara) |
| Water Front Type | Waterfront |
Building
| Bedrooms Above Ground | 4 |
| Bedrooms Total | 4 |
| Appliances | Central Vacuum, Garage Door Opener |
| Architectural Style | 2 Level |
| Basement Development | Unfinished |
| Basement Type | Full (unfinished) |
| Constructed Date | 2004 |
| Construction Style Attachment | Detached |
| Cooling Type | Central Air Conditioning |
| Exterior Finish | Brick, Stucco, Vinyl Siding, Shingles |
| Fire Protection | Smoke Detectors, Alarm System |
| Fireplace Present | Yes |
| Fireplace Total | 2 |
| Fireplace Type | Other - See Remarks |
| Fixture | Ceiling Fans |
| Heating Fuel | Natural Gas |
| Heating Type | Forced Air |
| Stories Total | 2 |
| Size Interior | 3,560 Ft2 |
| Type | House |
Parking
| Detached Garage | |
| Visitor Parking |
Land
| Access Type | Road Access |
| Acreage | No |
| Land Amenities | Park |
| Landscape Features | Landscaped |
| Sewer | Septic System |
| Size Depth | 450 Ft |
| Size Frontage | 154 Ft |
| Size Total Text | 1/2 - 1.99 Acres |
| Surface Water | River/stream |
| Zoning Description | R |
Rooms
| Level | Type | Length | Width | Dimensions |
|---|---|---|---|---|
| Second Level | Bedroom | 11'0'' x 14'6'' | ||
| Second Level | Bedroom | 14'0'' x 14'11'' | ||
| Second Level | Primary Bedroom | 19'7'' x 13'6'' | ||
| Second Level | Bedroom | 13'5'' x 14'6'' | ||
| Main Level | Kitchen | 14'6'' x 14'0'' | ||
| Main Level | Laundry Room | 10'0'' x 13'0'' | ||
| Main Level | Dinette | 11'0'' x 10'2'' | ||
| Main Level | Dining Room | 13'0'' x 13'0'' | ||
| Main Level | Family Room | 19'0'' x 14'6'' | ||
| Main Level | Living Room | 14'0'' x 17'0'' | ||
| Main Level | Sunroom | 14'2'' x 11'0'' |
https://www.realtor.ca/real-estate/26930024/11257-niagara-parkway-niagara-falls

5627 Main St
Niagara Falls, Ontario L2G 5Z3
(905) 356-9600
(905) 374-0241
www.remaxniagara.ca/
Contact Us
Contact us for more information
