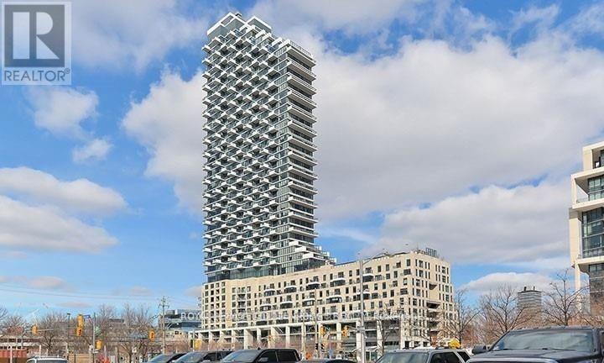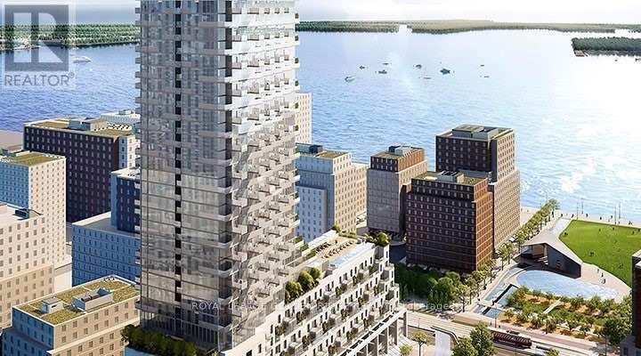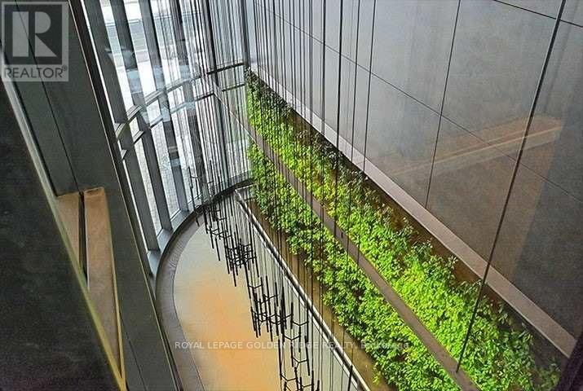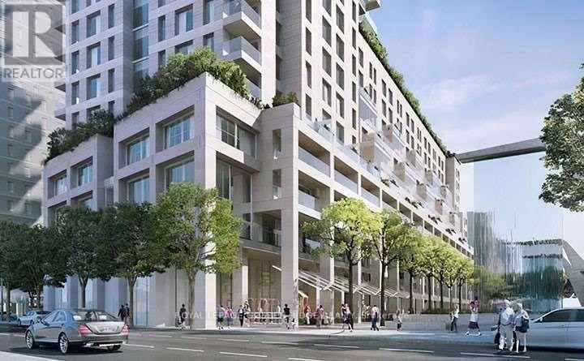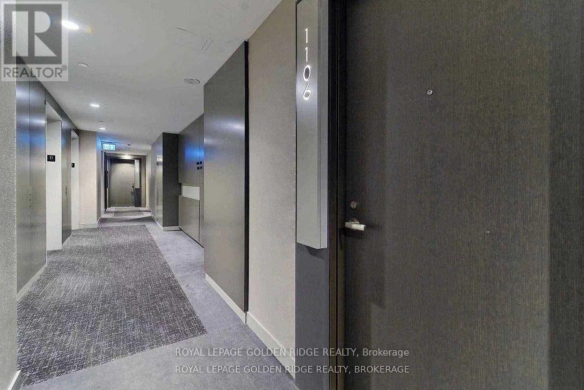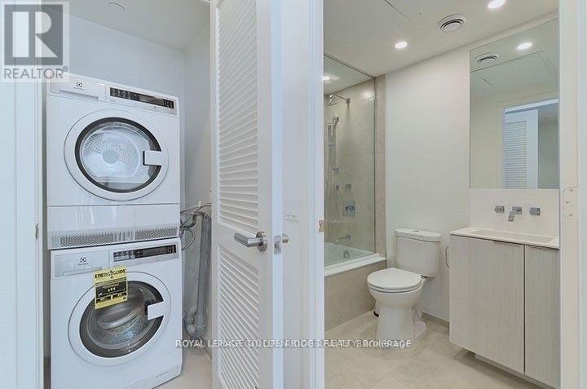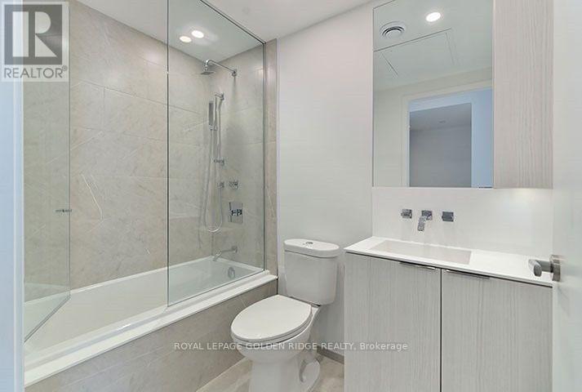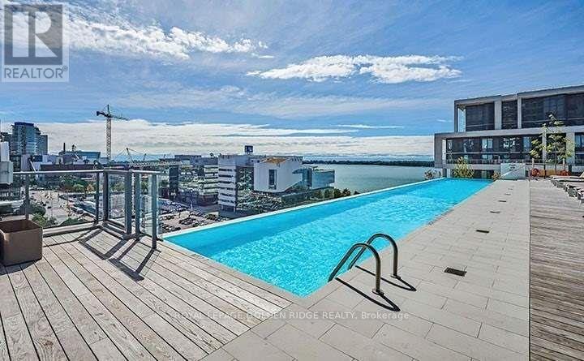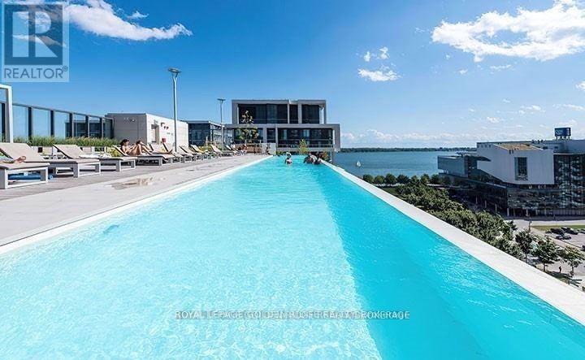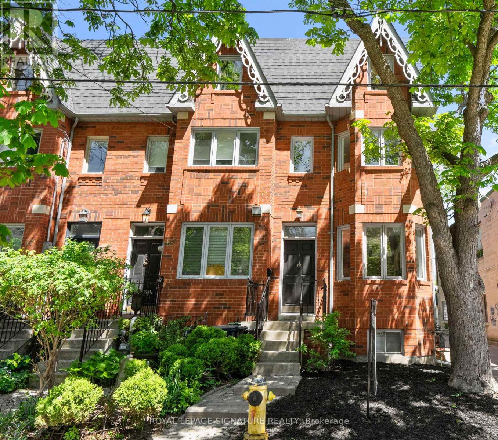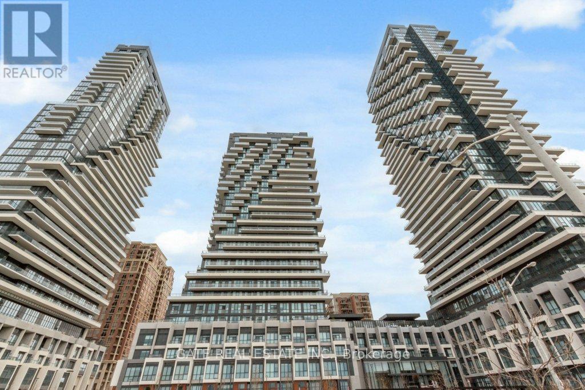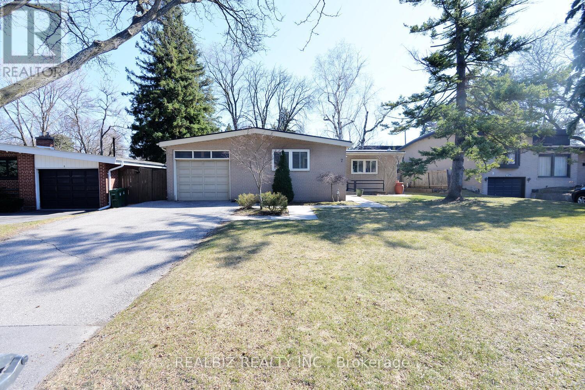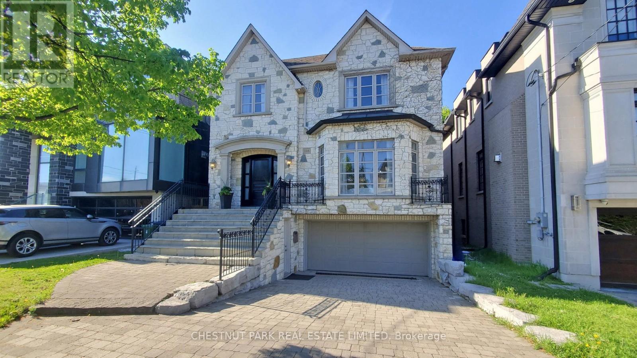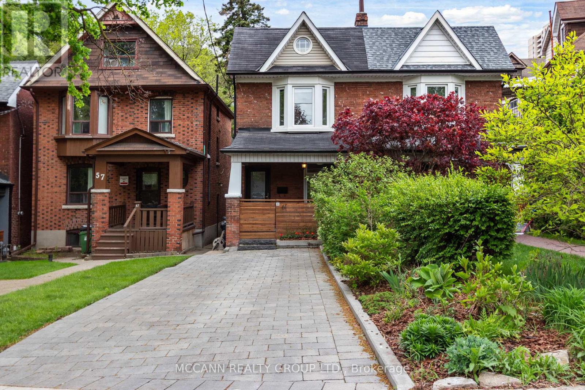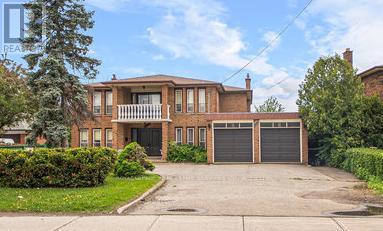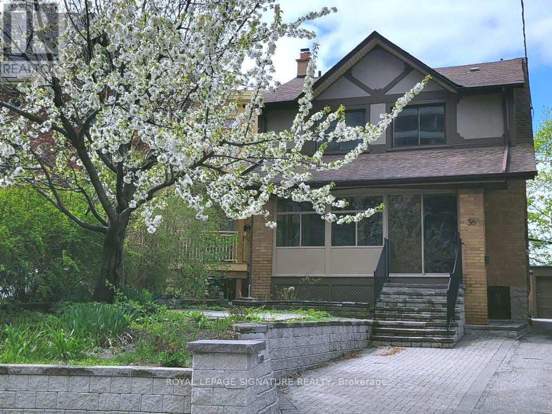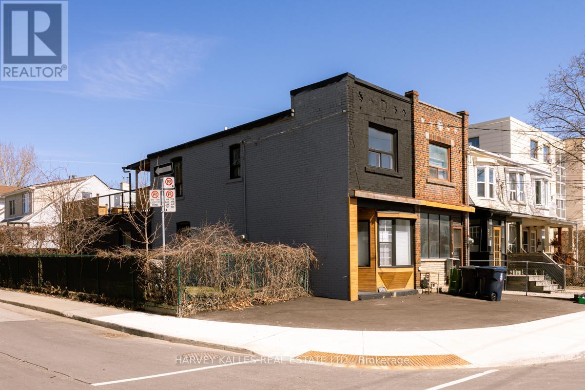1106 - 16 Bonnycastle Street Toronto, Ontario M5A 0C9
$689,000Maintenance, Common Area Maintenance, Insurance
$520 Monthly
Maintenance, Common Area Maintenance, Insurance
$520 MonthlyGorgeous One Bedroom+ Den 671 Sq Ft + 59 Sq Ft Of Terrace. Luxury Living In One Of Toronto's Prime Waterfront Neighbourhoods! Open Concept Floor Plan W Engineered Hardwood Flrs, Exquisite Finishes, 9 Ft Ceilings & Sw Lake Views. High Speed Internet Incl In Maint Fees. Amenities: Pool, Steam Rm, Billiards Rm, Indoor Garden, Guest Suites, Gym & Yoga Rm. Elevated Amenities Covering 19,000 Square Feet Of Entire 10th Flr. Lead Gold Certification. (id:61483)
Property Details
| MLS® Number | C12159826 |
| Property Type | Single Family |
| Neigbourhood | Spadina—Fort York |
| Community Name | Waterfront Communities C8 |
| Community Features | Pet Restrictions |
| Features | Balcony |
Building
| Bathroom Total | 1 |
| Bedrooms Above Ground | 1 |
| Bedrooms Below Ground | 1 |
| Bedrooms Total | 2 |
| Age | 6 To 10 Years |
| Cooling Type | Central Air Conditioning |
| Exterior Finish | Concrete |
| Heating Fuel | Natural Gas |
| Heating Type | Forced Air |
| Size Interior | 600 - 699 Ft2 |
| Type | Apartment |
Parking
| Underground | |
| Garage |
Land
| Acreage | No |
Contact Us
Contact us for more information
