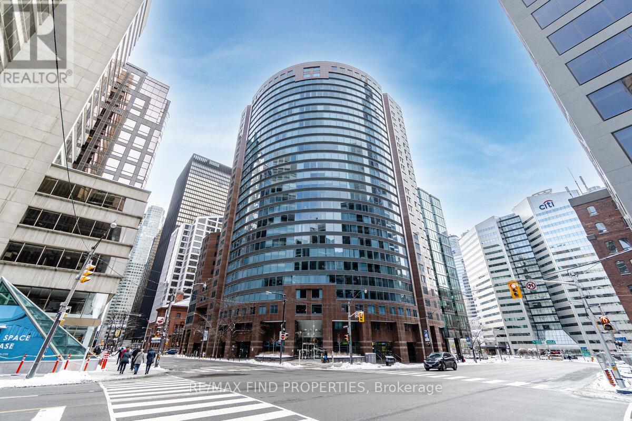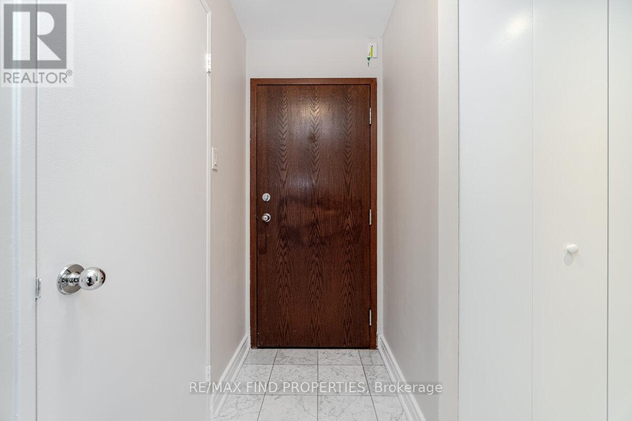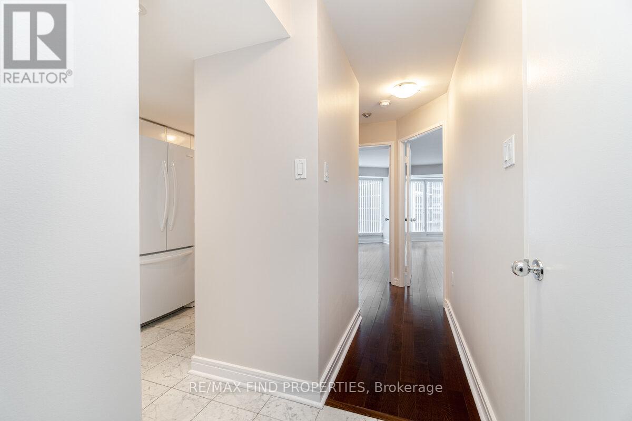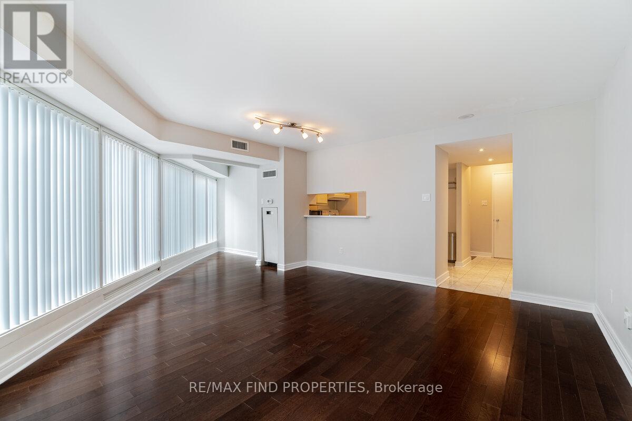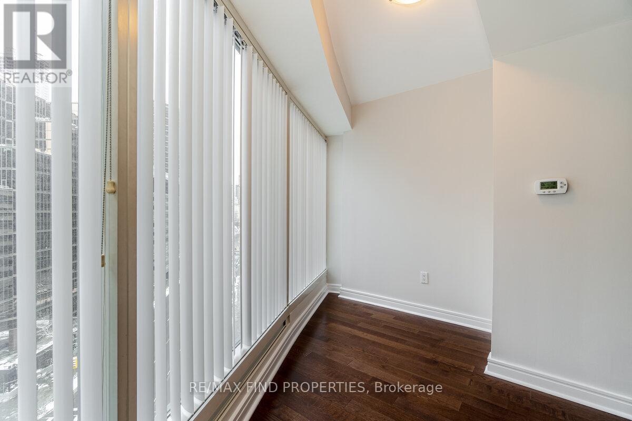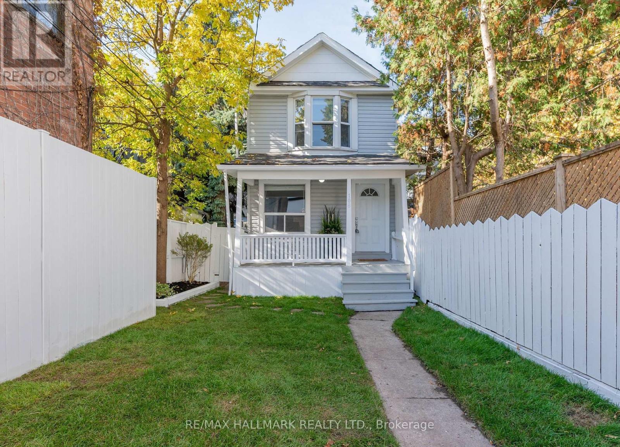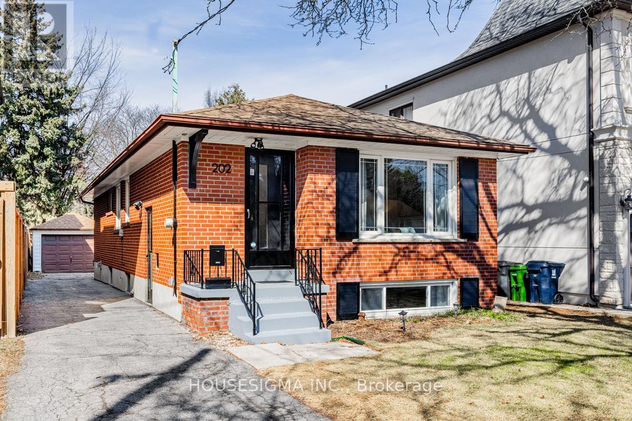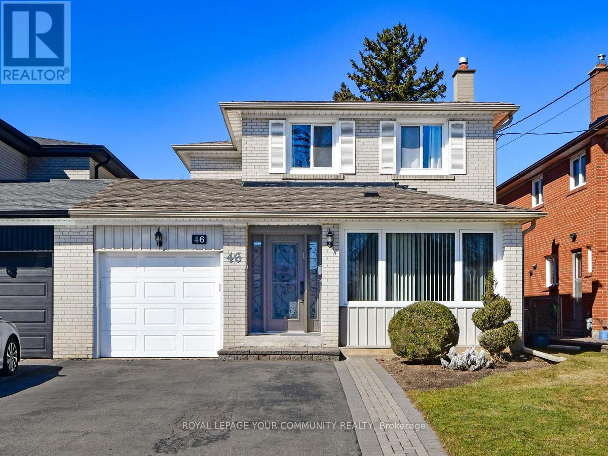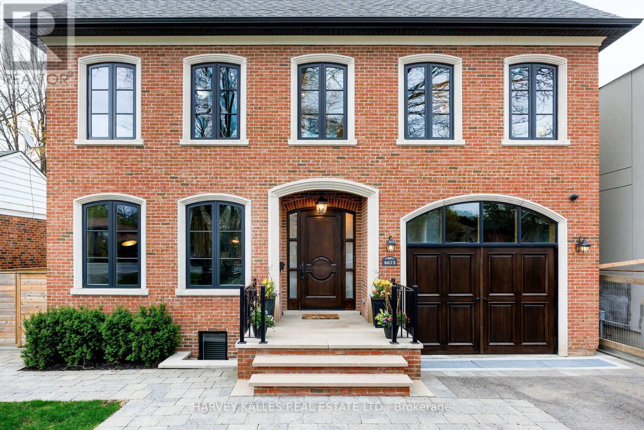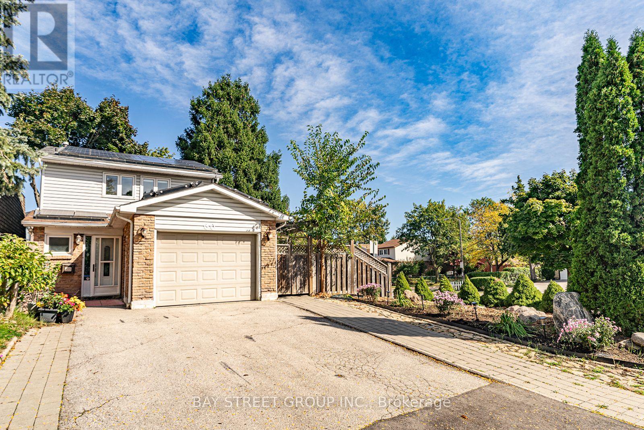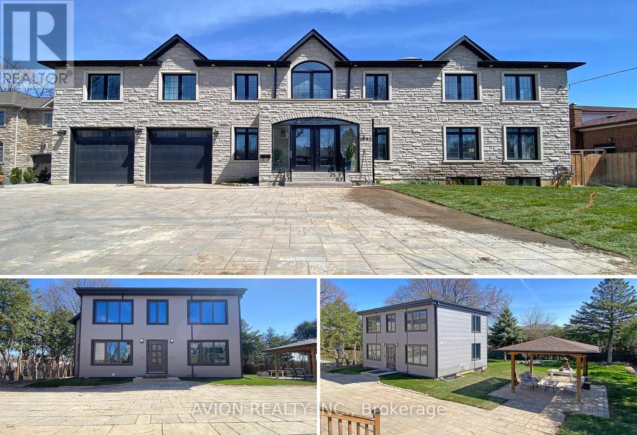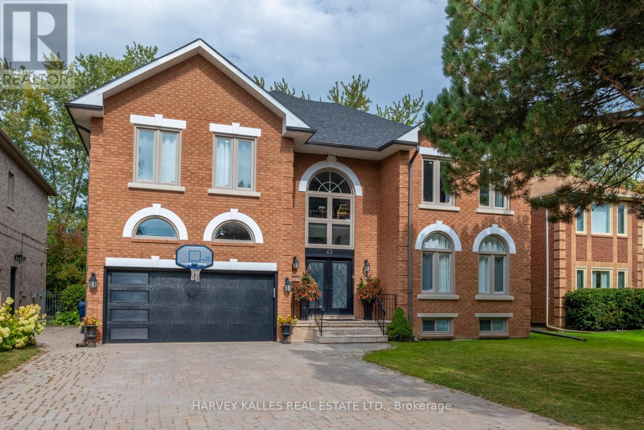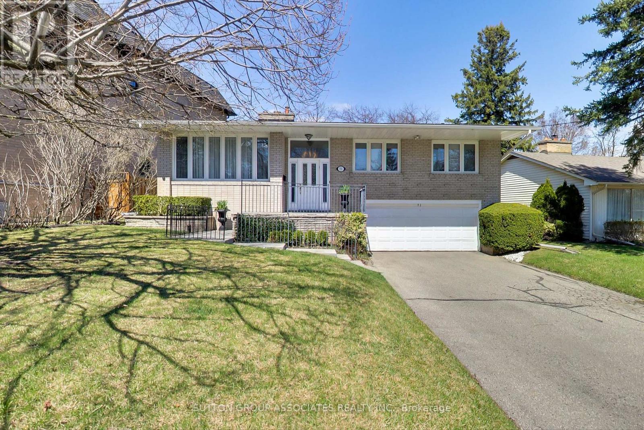1105 - 33 University Avenue Toronto, Ontario M5J 2S7
$718,000Maintenance, Common Area Maintenance, Heat, Electricity, Insurance, Parking, Water
$975.86 Monthly
Maintenance, Common Area Maintenance, Heat, Electricity, Insurance, Parking, Water
$975.86 MonthlyPrime Downtown Location highly sought after Empire Plaza 1 Bdrm & Den- makes perfect Office or 2nd bedroom-1.5 Baths Great use of Space 1027sqft/builder. Carefree Living in the Heart of the City. Engineered hardwoods through out living/dining, den & bedroom. Perfect suite for downtown professional(s) Enjoy being close - Theatres, Cafes, Restaurants, Shops, Longo's, St Lawrence Market, Waterfront, T.T.C., Union Station, The Path, Sports Venues-AAA Security, Exercise Room, Roof Garden and Party Room. Exceptional Value for downtown Toronto.You will be greeted by friendly, professional staff upon enterting the luxury palatial lobby.Access to the residetial elevators is controlled by the concierge/security or by resident's access fob. The seperate parking elevator is also access controlled ensuring resident safety.Suite 1105 is spacious and sunlit from it's south/west exposure and floor to ceiling windows.Living area has bow wall to wall windows. ***#2 in rooms*** Other is hallway that leads to living area & kitchen with lg mirrored closet & laundry. ****M T C C 932 HAS NO DOG AND NO SMOKING RULES**** (id:61483)
Property Details
| MLS® Number | C12120917 |
| Property Type | Single Family |
| Neigbourhood | Spadina—Fort York |
| Community Name | Waterfront Communities C1 |
| Amenities Near By | Hospital, Place Of Worship, Public Transit |
| Community Features | Pet Restrictions, School Bus |
| Features | Carpet Free |
| Parking Space Total | 1 |
Building
| Bathroom Total | 2 |
| Bedrooms Above Ground | 1 |
| Bedrooms Below Ground | 1 |
| Bedrooms Total | 2 |
| Age | 31 To 50 Years |
| Amenities | Security/concierge, Exercise Centre, Party Room, Visitor Parking, Separate Heating Controls, Storage - Locker |
| Appliances | Blinds, Dishwasher, Dryer, Stove, Washer, Refrigerator |
| Cooling Type | Central Air Conditioning |
| Flooring Type | Marble, Hardwood |
| Half Bath Total | 1 |
| Heating Fuel | Electric |
| Heating Type | Heat Pump |
| Size Interior | 1,000 - 1,199 Ft2 |
| Type | Apartment |
Parking
| Underground | |
| Garage |
Land
| Acreage | No |
| Land Amenities | Hospital, Place Of Worship, Public Transit |
| Surface Water | Lake/pond |
Rooms
| Level | Type | Length | Width | Dimensions |
|---|---|---|---|---|
| Flat | Foyer | 1.92 m | 1.05 m | 1.92 m x 1.05 m |
| Flat | Other | 2.63 m | 1.05 m | 2.63 m x 1.05 m |
| Flat | Kitchen | 3.56 m | 3.14 m | 3.56 m x 3.14 m |
| Flat | Dining Room | 7.53 m | 4.89 m | 7.53 m x 4.89 m |
| Flat | Living Room | 7.53 m | 4.89 m | 7.53 m x 4.89 m |
| Flat | Primary Bedroom | 6.93 m | 3.26 m | 6.93 m x 3.26 m |
| Flat | Bathroom | 3.71 m | 2.38 m | 3.71 m x 2.38 m |
| Ground Level | Den | 5.13 m | 5.13 m | 5.13 m x 5.13 m |
Contact Us
Contact us for more information
