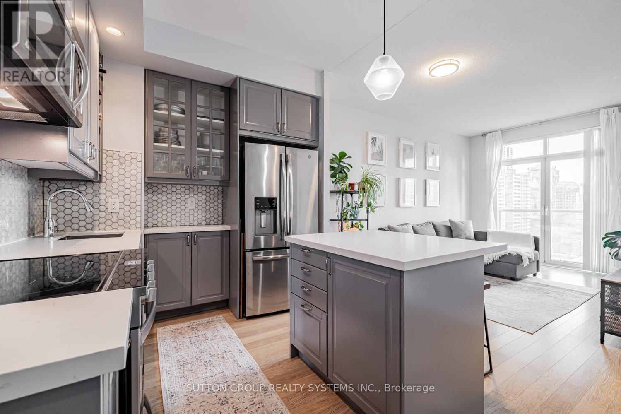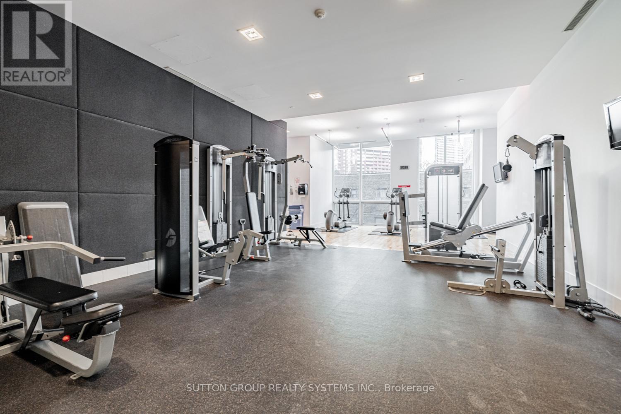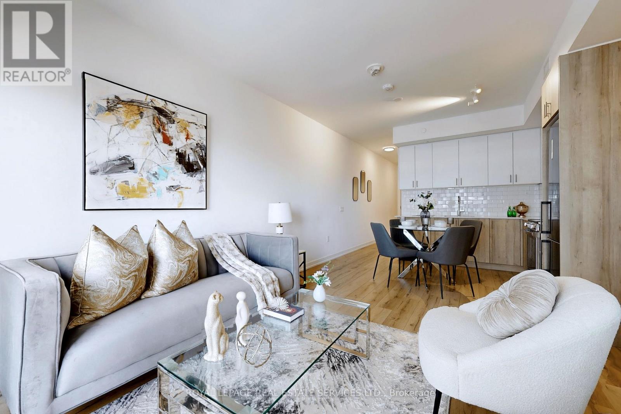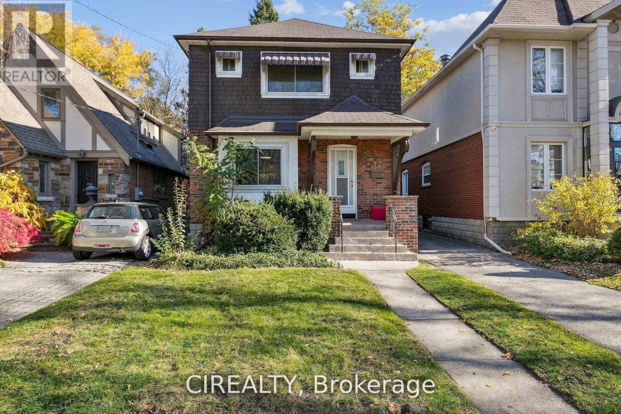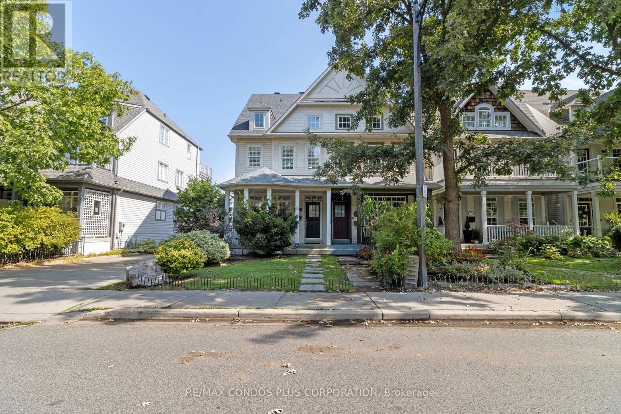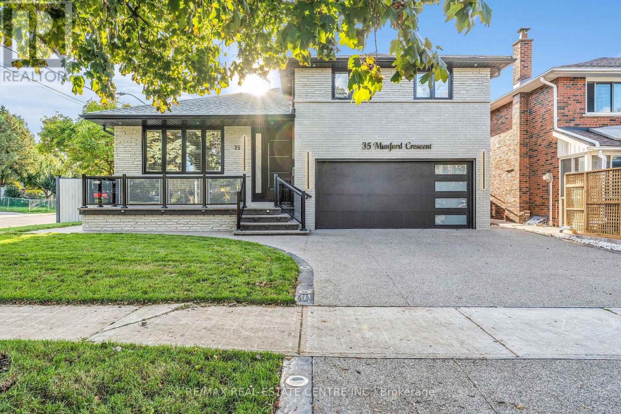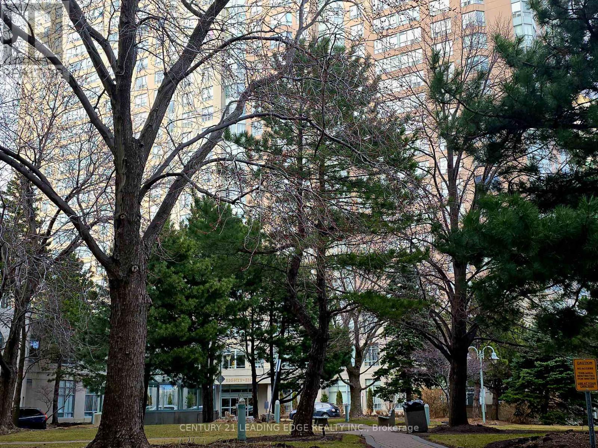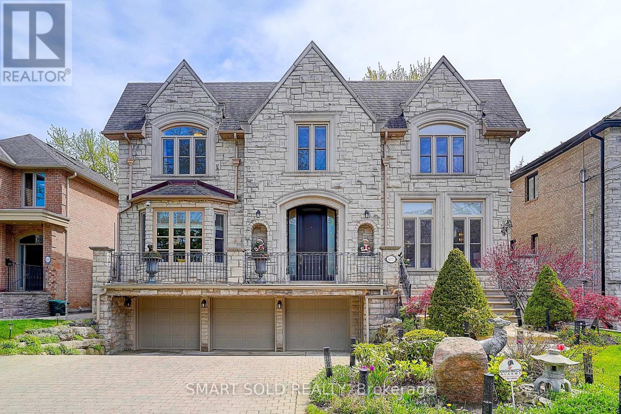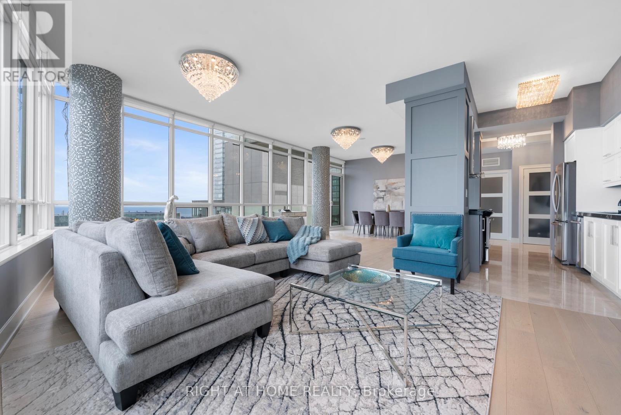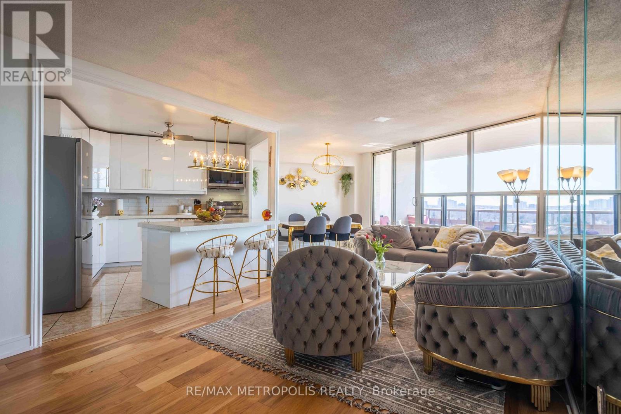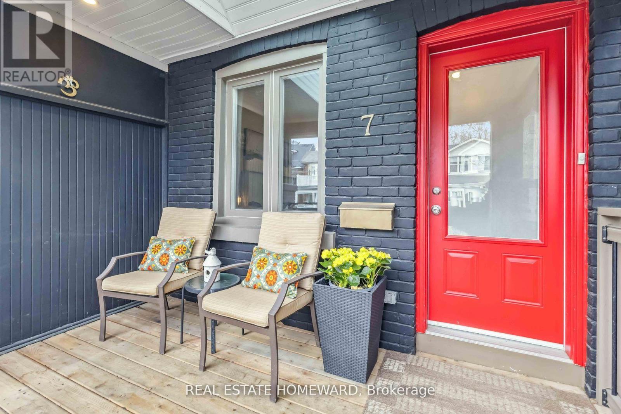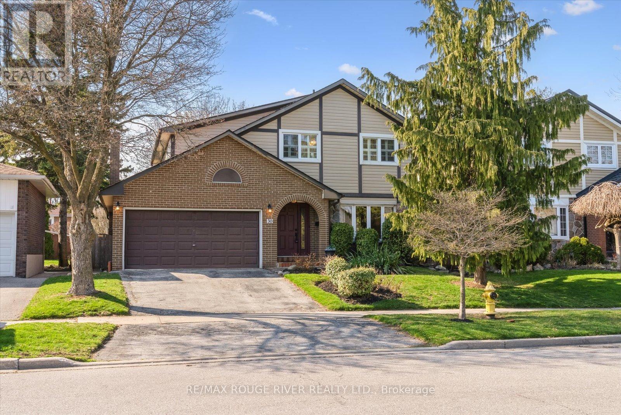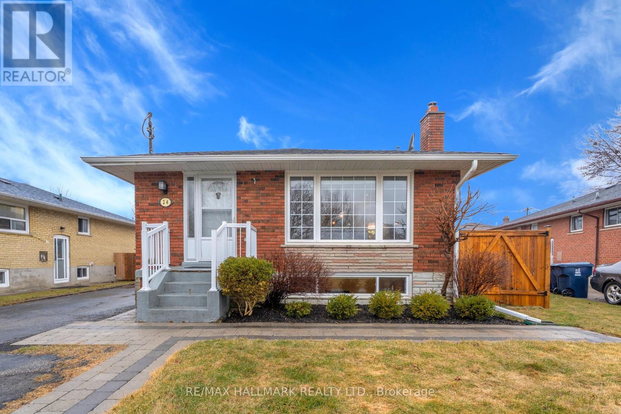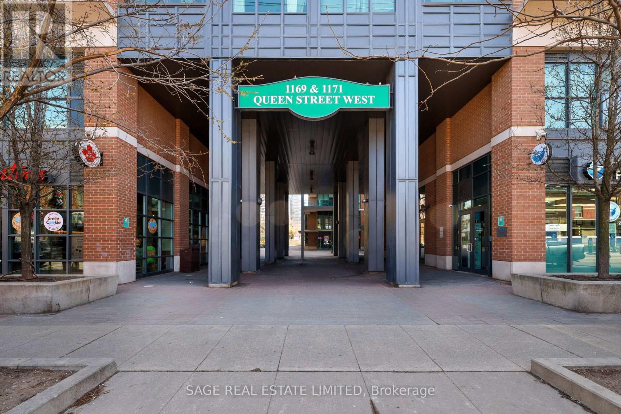2 Bedroom
1 Bathroom
600 - 699 ft2
Central Air Conditioning
Forced Air
$628,000Maintenance, Common Area Maintenance, Insurance, Parking, Water
$528.57 Monthly
Tucked Away In A Vibrant Neighbourhood, This Bright And Spacious 673 Sq Ft 1+Den Condo With a Premium Parking Space Is Nestled In The Verve Condominium One Of North St. James Town Most Desirable Buildings. Experience The Perfect Blend Of Style, Comfort, And Convenience In This Thoughtfully Designed Unit Offering A Functional Layout And A Sleek, Newly Renovated Kitchen With Upgraded Appliances and Modern Finishes. Filled With Natural Light, The Space Features Expansive Open Tree Top Views, A Versatile Den Ideal For A Home Office Or Guest Room. Ideally Located In The Heart Of The City, Just A Short Walk To Wellesley And Sherbourne Subway Stations, University Of Toronto, Toronto Metropolitan University (Formerly Ryerson), And The Eaton Centre. Enjoy Easy Access To Transit, Top-Tier Education, Shopping, Dining, And Entertainment. Residents Of The Verve Enjoy Exceptional Building Amenities Including A Rooftop Outdoor Pool With Panoramic City Views, A Fully Equipped Fitness Centre, Yoga Studio, Party And Meeting Rooms, 24-Hour Concierge, Guest Suites, Secure Entry, And Pet-Friendly Living. Whether You're A Professional, Student, Or Urban Enthusiast, This Condo Offers The Ideal Downtown Retreat With Style, Convenience, And City Living At Its Finest. (id:61483)
Property Details
|
MLS® Number
|
C12095261 |
|
Property Type
|
Single Family |
|
Neigbourhood
|
Newtonbrook West |
|
Community Name
|
North St. James Town |
|
Community Features
|
Pet Restrictions |
|
Features
|
Balcony |
|
Parking Space Total
|
1 |
Building
|
Bathroom Total
|
1 |
|
Bedrooms Above Ground
|
1 |
|
Bedrooms Below Ground
|
1 |
|
Bedrooms Total
|
2 |
|
Appliances
|
Dishwasher, Dryer, Microwave, Hood Fan, Stove, Washer, Window Coverings, Refrigerator |
|
Cooling Type
|
Central Air Conditioning |
|
Exterior Finish
|
Brick |
|
Flooring Type
|
Laminate |
|
Heating Fuel
|
Natural Gas |
|
Heating Type
|
Forced Air |
|
Size Interior
|
600 - 699 Ft2 |
|
Type
|
Apartment |
Parking
Land
Rooms
| Level |
Type |
Length |
Width |
Dimensions |
|
Main Level |
Living Room |
3 m |
4.6 m |
3 m x 4.6 m |
|
Main Level |
Dining Room |
3 m |
4.6 m |
3 m x 4.6 m |
|
Main Level |
Kitchen |
3.7 m |
2.4 m |
3.7 m x 2.4 m |
|
Main Level |
Primary Bedroom |
3.1 m |
3.5 m |
3.1 m x 3.5 m |
|
Main Level |
Den |
3.7 m |
2.1 m |
3.7 m x 2.1 m |
https://www.realtor.ca/real-estate/28195277/1103-120-homewood-avenue-toronto-north-st-james-town-north-st-james-town
