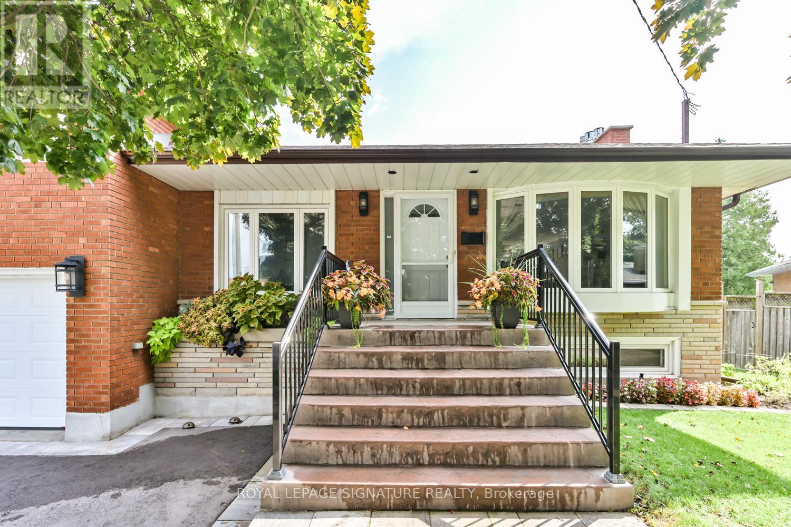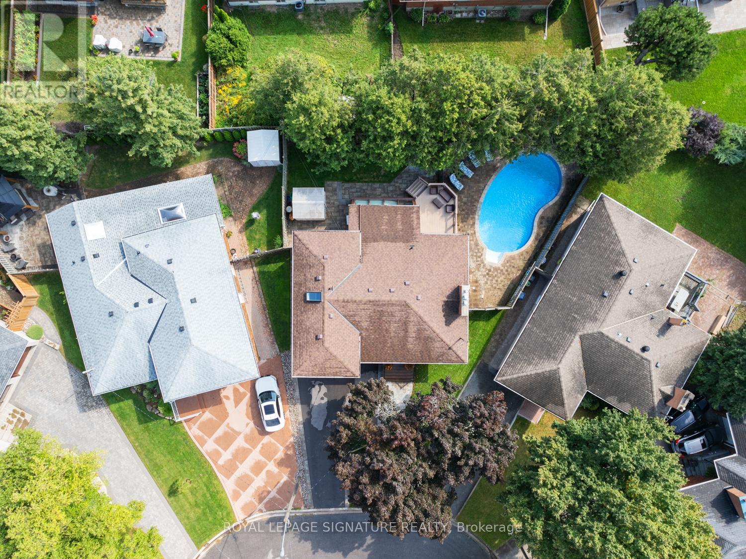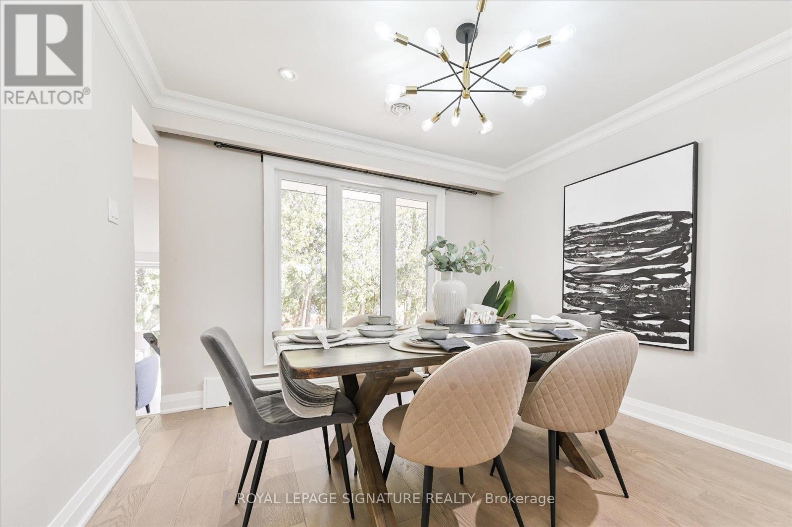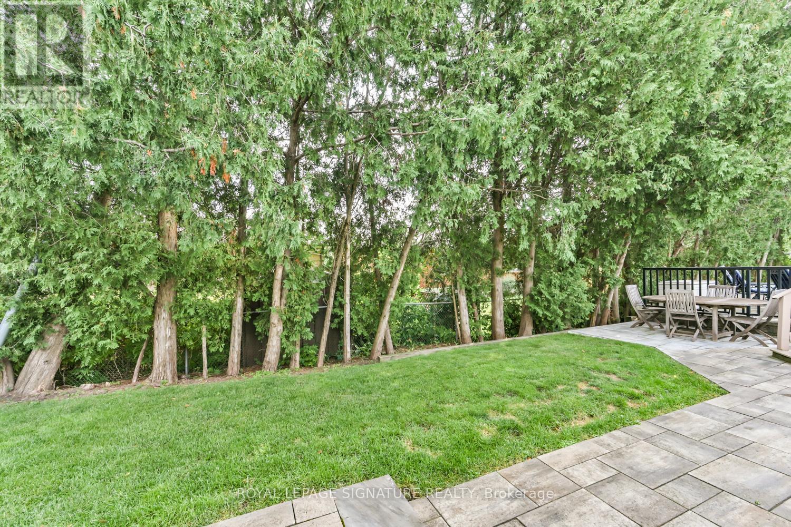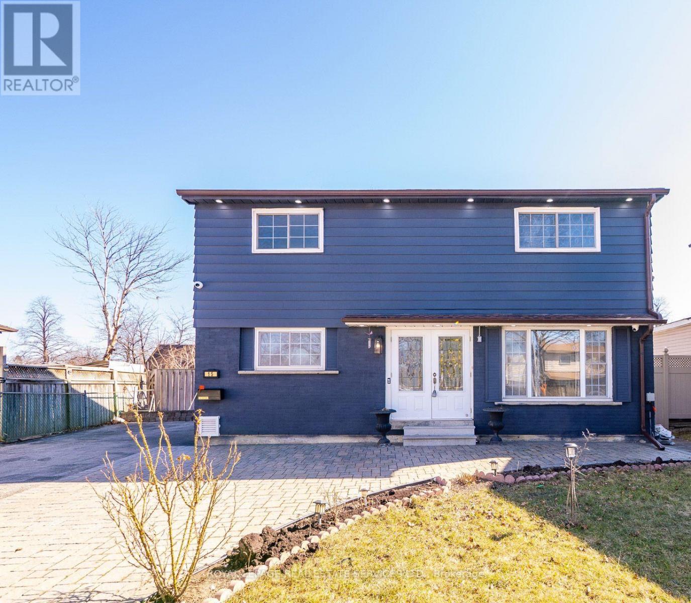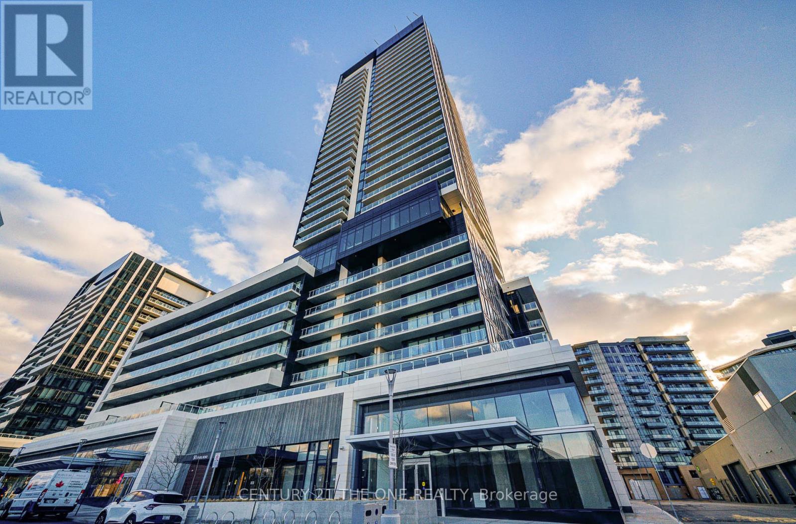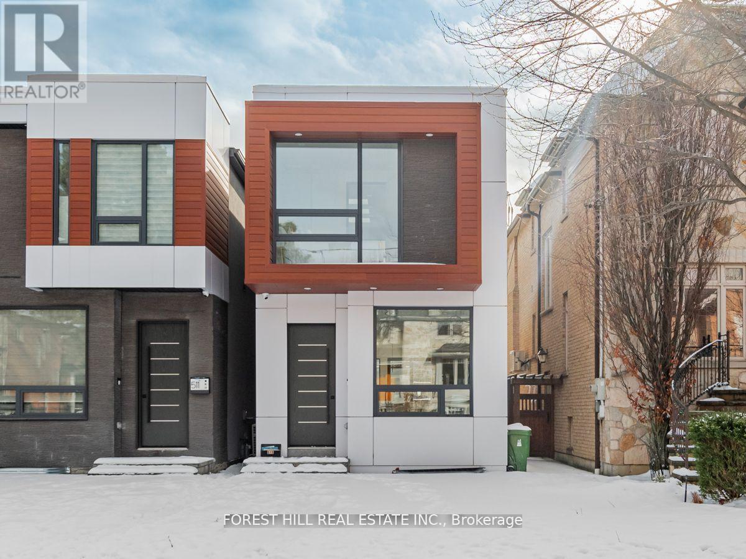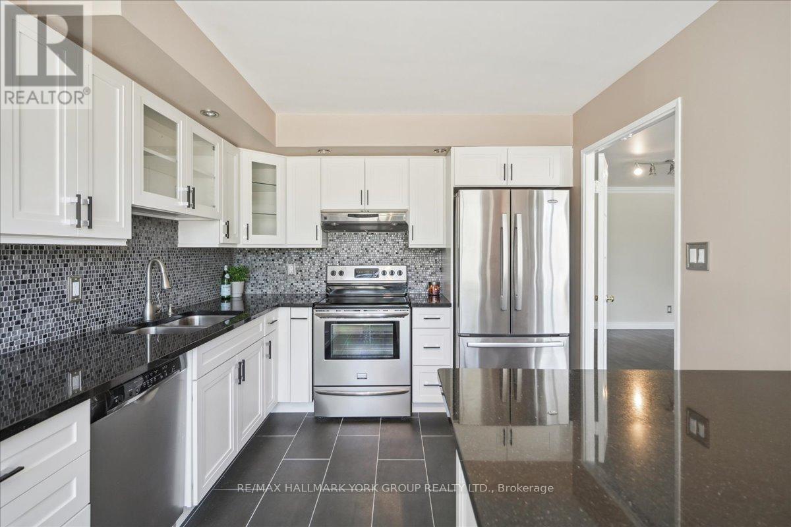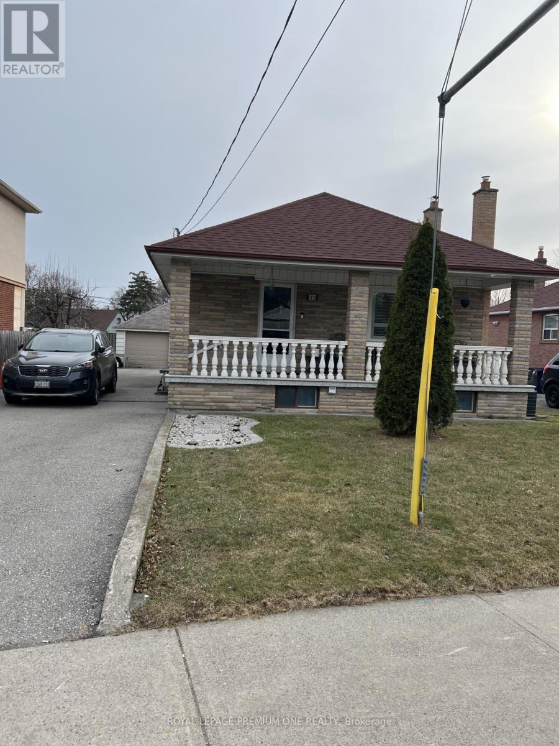11 Comet Court Toronto, Ontario M4A 2H2
$1,560,000
Simply put, wow! Buy a house that is done! Stunning 2025 custom engineered hardwood flooring that has barely been walked on! Freshly painted and custom baseboards & window and door trim. Main floor family room addition with sliding door walk-out to pie shaped lot at end of quiet court! Yard AND saltwater inground pool. Two upgraded bathrooms with porcelain heated floors. Custom renovated kitchen with stainless steel appliances and quartz counters & backsplash. So many upgrades. The neighbourhood is very popular for its multitude of amenities including TTC service at your doorstep, a 20min walk to the Sloane station of the future Eglinton Cross-town LRT, Toronto Public library, Victoria Village PS, daycare and many walking trails. A really wonderful place to call home! (id:61483)
Open House
This property has open houses!
2:00 pm
Ends at:4:00 pm
Property Details
| MLS® Number | C12031336 |
| Property Type | Single Family |
| Neigbourhood | North York |
| Community Name | Victoria Village |
| Amenities Near By | Park, Place Of Worship, Public Transit, Schools |
| Equipment Type | Water Heater - Gas |
| Features | Irregular Lot Size, Ravine |
| Parking Space Total | 4 |
| Pool Features | Salt Water Pool |
| Pool Type | Inground Pool |
| Rental Equipment Type | Water Heater - Gas |
| Structure | Shed |
Building
| Bathroom Total | 2 |
| Bedrooms Above Ground | 4 |
| Bedrooms Total | 4 |
| Amenities | Fireplace(s) |
| Appliances | Water Heater, Dishwasher, Dryer, Microwave, Stove, Washer, Refrigerator |
| Basement Development | Finished |
| Basement Type | N/a (finished) |
| Construction Status | Insulation Upgraded |
| Construction Style Attachment | Detached |
| Construction Style Split Level | Sidesplit |
| Exterior Finish | Brick |
| Fireplace Present | Yes |
| Fireplace Total | 2 |
| Flooring Type | Hardwood, Ceramic |
| Foundation Type | Block |
| Heating Fuel | Natural Gas |
| Heating Type | Radiant Heat |
| Type | House |
| Utility Water | Municipal Water |
Parking
| Garage |
Land
| Acreage | No |
| Land Amenities | Park, Place Of Worship, Public Transit, Schools |
| Sewer | Sanitary Sewer |
| Size Depth | 90 Ft |
| Size Frontage | 40 Ft ,3 In |
| Size Irregular | 40.25 X 90.08 Ft |
| Size Total Text | 40.25 X 90.08 Ft |
Rooms
| Level | Type | Length | Width | Dimensions |
|---|---|---|---|---|
| Lower Level | Recreational, Games Room | 8.31 m | 3.88 m | 8.31 m x 3.88 m |
| Lower Level | Laundry Room | 3.53 m | 2.37 m | 3.53 m x 2.37 m |
| Main Level | Living Room | 4.58 m | 3.67 m | 4.58 m x 3.67 m |
| Main Level | Dining Room | 3.23 m | 3.03 m | 3.23 m x 3.03 m |
| Main Level | Kitchen | 3.14 m | 3.09 m | 3.14 m x 3.09 m |
| Main Level | Bedroom 3 | 3.48 m | 3.17 m | 3.48 m x 3.17 m |
| Upper Level | Primary Bedroom | 3.62 m | 3.23 m | 3.62 m x 3.23 m |
| Upper Level | Bedroom 2 | 3.27 m | 3.24 m | 3.27 m x 3.24 m |
| Ground Level | Family Room | 4.87 m | 3.68 m | 4.87 m x 3.68 m |
| In Between | Bedroom 4 | 3.28 m | 2.99 m | 3.28 m x 2.99 m |
https://www.realtor.ca/real-estate/28050998/11-comet-court-toronto-victoria-village-victoria-village
Contact Us
Contact us for more information

