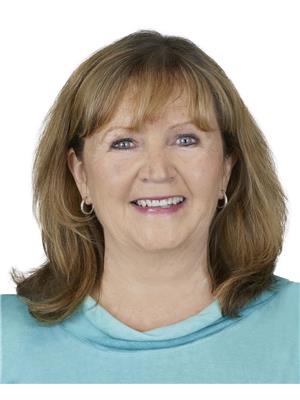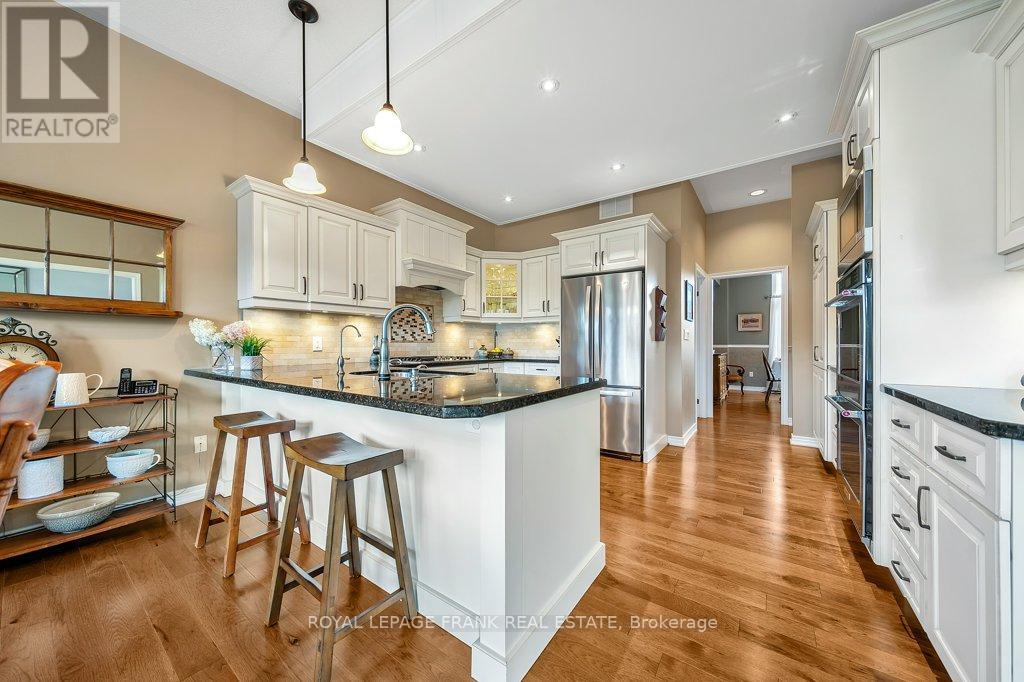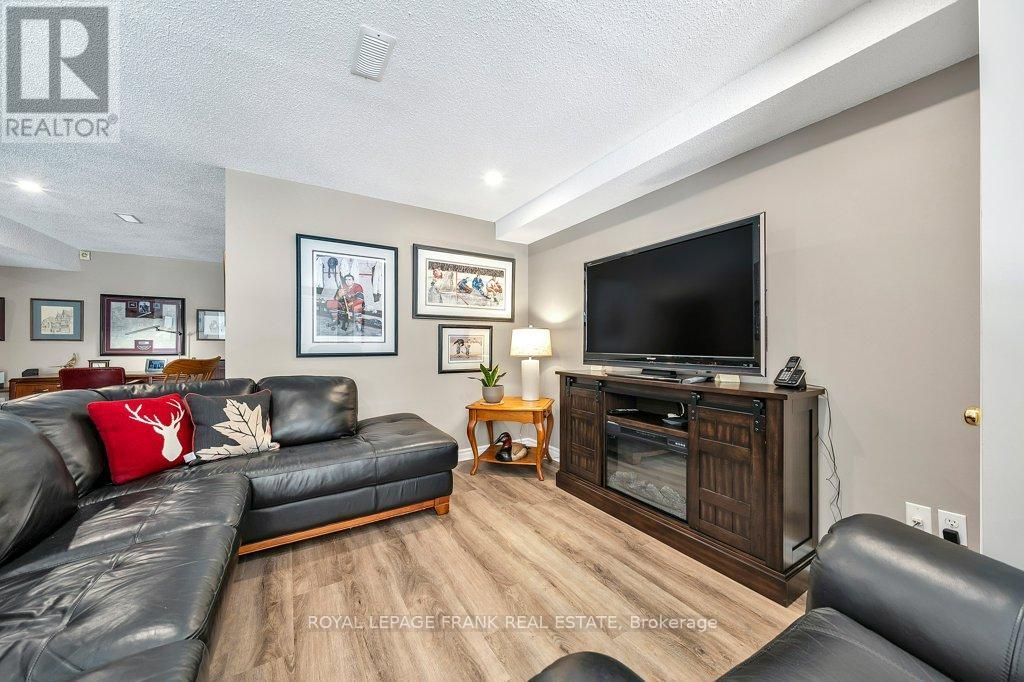11 Cawkers Cove Road Scugog, Ontario L9L 1P4
$1,949,000
Beautiful custom built, executive, all brick bungalow exudes warmth & charm. Situated on 3.09 acres in the highly desired area of Castle Harbour, this property offers the perfect combination of privacy and convenience. This home features a spacious floor plan with modern finishes throughout. The updated kitchen features dining area, breakfast bar, granite countertops, double wall ovens and so much more, with a walkout to the luxurious patio & hot tub area, providing the perfect spot to relax and unwind after a long day. The great room features vaulted ceilings w/ floor to ceiling windows & engineered hickory hardwood floors throughout. The primary bedroom is a true retreat with a spa like ensuite, walk in closet & walk out to a deck to enjoy nature & greenspace. The finished lower level features a walkout to the beautiful pool area, making this home ideal for entertaining guests or simply enjoying the outdoors. This home has been meticulously landscaped & maintained. This property truly has it all - from the serene outdoor spaces to the interior, it is the perfect place to call home. Don't miss your chance to own this incredible property in a prime location. **** EXTRAS **** 41' x 32' Oversized 2 Car Garage w/pass through rear garage doors, hot tub (2022), pool house, pool liner & pump (2018), pool heater (2021), composite decks, heated flooring-washrooms & laundry, see attached list for more. (id:54990)
Property Details
| MLS® Number | E9270941 |
| Property Type | Single Family |
| Community Name | Port Perry |
| Amenities Near By | Hospital, Marina, Park, Place Of Worship |
| Community Features | School Bus |
| Features | Irregular Lot Size |
| Parking Space Total | 11 |
| Pool Type | Inground Pool |
Building
| Bathroom Total | 3 |
| Bedrooms Above Ground | 2 |
| Bedrooms Below Ground | 1 |
| Bedrooms Total | 3 |
| Appliances | Central Vacuum, Dishwasher, Dryer, Freezer, Furniture, Hot Tub, Microwave, Oven, Refrigerator, Stove, Washer, Water Softener, Window Coverings |
| Architectural Style | Bungalow |
| Basement Development | Finished |
| Basement Features | Walk Out |
| Basement Type | Full (finished) |
| Construction Style Attachment | Detached |
| Cooling Type | Central Air Conditioning |
| Exterior Finish | Brick |
| Fireplace Present | Yes |
| Flooring Type | Hardwood, Carpeted, Concrete, Tile, Vinyl |
| Heating Fuel | Natural Gas |
| Heating Type | Forced Air |
| Stories Total | 1 |
| Type | House |
Parking
| Attached Garage |
Land
| Acreage | Yes |
| Land Amenities | Hospital, Marina, Park, Place Of Worship |
| Sewer | Septic System |
| Size Frontage | 119 Ft |
| Size Irregular | 119.75 Ft ; 3.09 Acres |
| Size Total Text | 119.75 Ft ; 3.09 Acres|2 - 4.99 Acres |
| Zoning Description | Single Family Residential |
Rooms
| Level | Type | Length | Width | Dimensions |
|---|---|---|---|---|
| Lower Level | Exercise Room | 4.11 m | 5.75 m | 4.11 m x 5.75 m |
| Lower Level | Other | 11.75 m | 4.01 m | 11.75 m x 4.01 m |
| Lower Level | Recreational, Games Room | 7.68 m | 11.28 m | 7.68 m x 11.28 m |
| Lower Level | Bedroom | 4.14 m | 5.42 m | 4.14 m x 5.42 m |
| Main Level | Living Room | 3.99 m | 3.98 m | 3.99 m x 3.98 m |
| Main Level | Dining Room | 3.77 m | 3.66 m | 3.77 m x 3.66 m |
| Main Level | Great Room | 6.19 m | 4.74 m | 6.19 m x 4.74 m |
| Main Level | Eating Area | 3.5 m | 4.37 m | 3.5 m x 4.37 m |
| Main Level | Kitchen | 3.89 m | 4.37 m | 3.89 m x 4.37 m |
| Main Level | Laundry Room | 3.19 m | 2.46 m | 3.19 m x 2.46 m |
| Main Level | Primary Bedroom | 4.22 m | 4.6 m | 4.22 m x 4.6 m |
| Main Level | Bedroom 2 | 4.22 m | 3.49 m | 4.22 m x 3.49 m |
Utilities
| Cable | Available |
https://www.realtor.ca/real-estate/27335653/11-cawkers-cove-road-scugog-port-perry


268 Queen Street
Port Perry, Ontario L9L 1B9
(905) 985-9898
(905) 985-2574
www.royallepagefrank.com/
Contact Us
Contact us for more information





























































