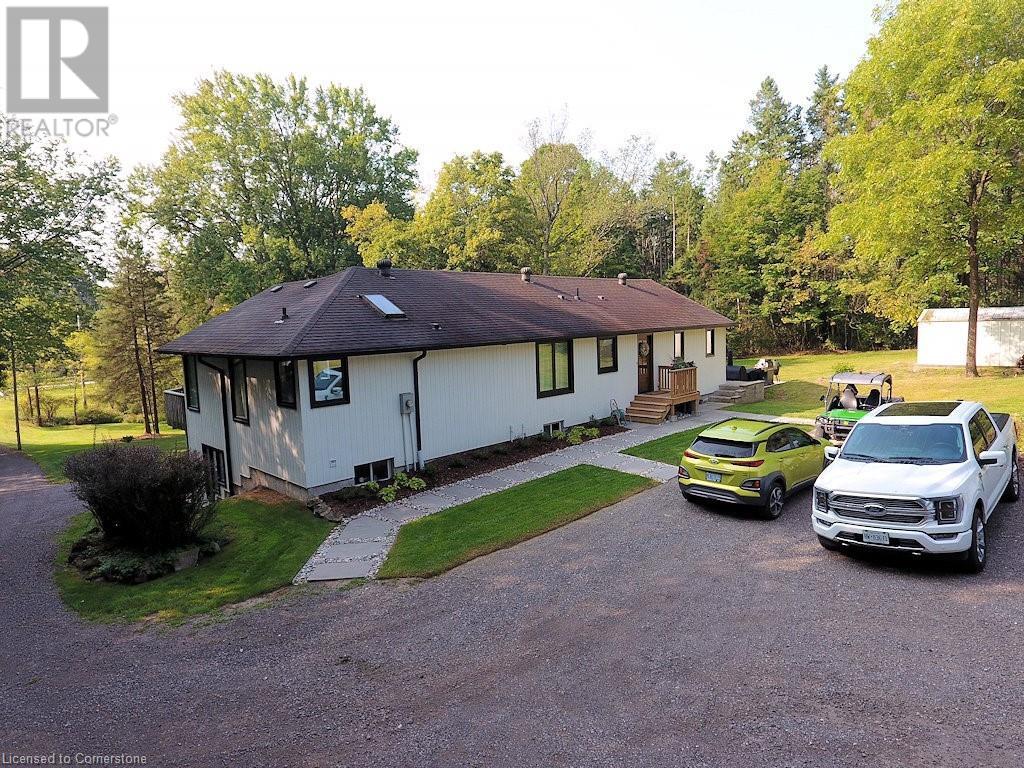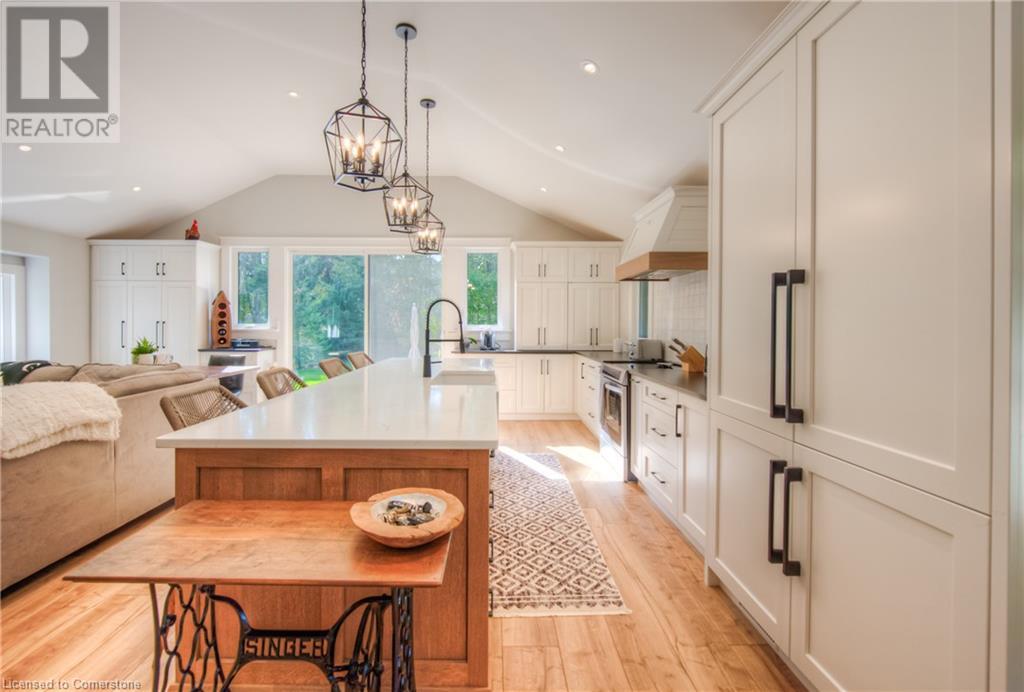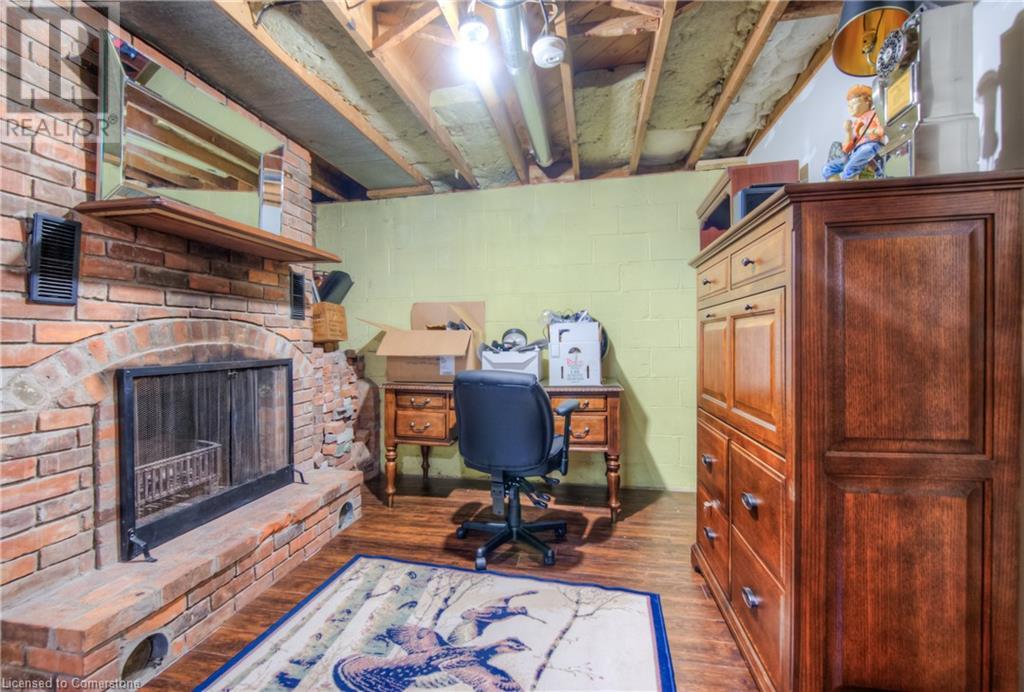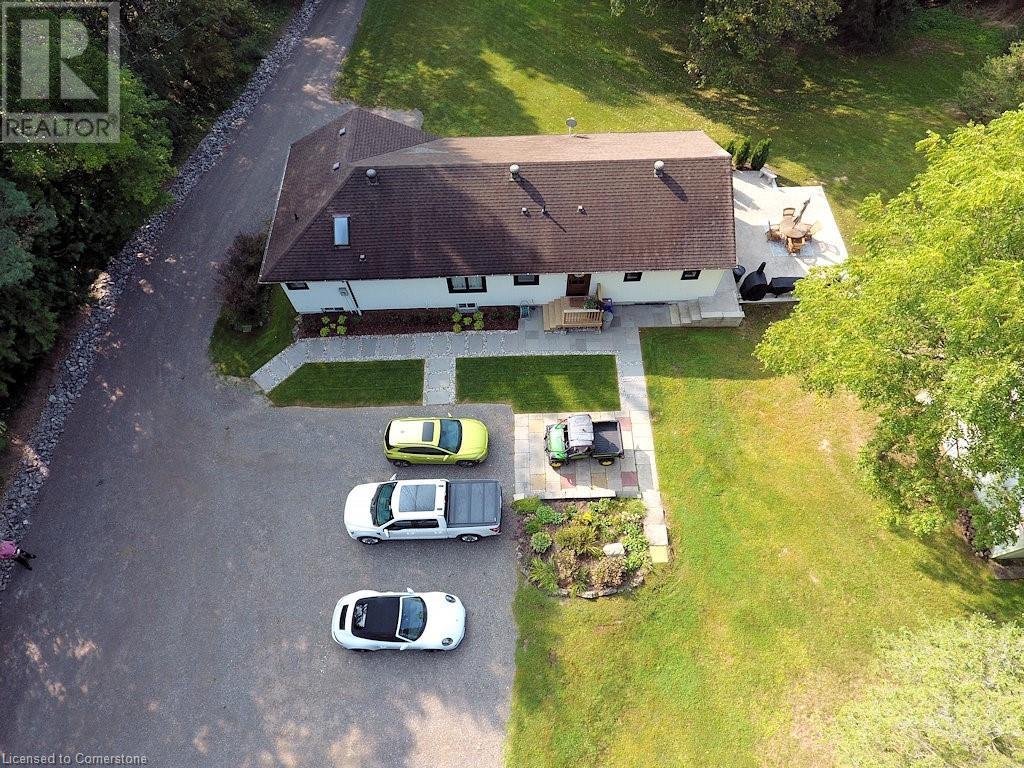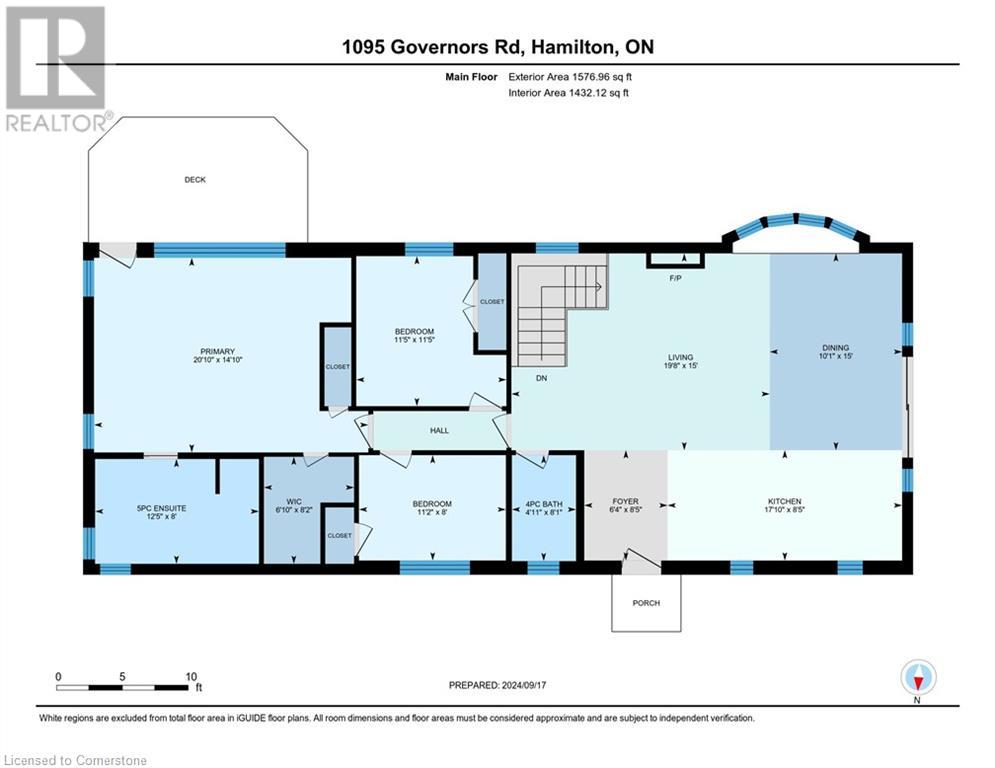1095 Governors Road Dundas, Ontario L9H 5E3
$1,749,900
Stunning 3.75 acre property in a desirable area located minutes from downtown Dundas. This home with incredible privacy, backs onto conservation and is surrounded by forest and a rolling stream. The 3 bedroom bungalow with fully renovated main floor and custom open concept kitchen overlooking the family room with fireplace, is not to be missed and provides an incredible retreat minutes from the city. Too many updates to list. The lower level with large windows and a separate entrance is perfect for an in-law set up or teenage retreat. Close to Dundas, Ancaster, Hamilton, and access to the 403. (id:54990)
Property Details
| MLS® Number | 40648434 |
| Property Type | Single Family |
| Neigbourhood | Highland Park Survey |
| Amenities Near By | Golf Nearby, Park |
| Features | Southern Exposure, Ravine, Conservation/green Belt, Country Residential, In-law Suite |
| Parking Space Total | 12 |
Building
| Bathroom Total | 3 |
| Bedrooms Above Ground | 3 |
| Bedrooms Total | 3 |
| Appliances | Dishwasher, Dryer, Stove, Washer, Hood Fan, Window Coverings |
| Architectural Style | Bungalow |
| Basement Development | Finished |
| Basement Type | Full (finished) |
| Construction Style Attachment | Detached |
| Cooling Type | Central Air Conditioning |
| Exterior Finish | Brick, Vinyl Siding |
| Foundation Type | Block |
| Heating Fuel | Geo Thermal |
| Heating Type | Forced Air |
| Stories Total | 1 |
| Size Interior | 1,549 Ft2 |
| Type | House |
| Utility Water | Municipal Water |
Land
| Access Type | Road Access |
| Acreage | Yes |
| Land Amenities | Golf Nearby, Park |
| Sewer | Septic System |
| Size Depth | 858 Ft |
| Size Frontage | 198 Ft |
| Size Total Text | 2 - 4.99 Acres |
| Zoning Description | Res |
Rooms
| Level | Type | Length | Width | Dimensions |
|---|---|---|---|---|
| Lower Level | Recreation Room | 22'4'' x 13'5'' | ||
| Lower Level | Kitchen | 13'6'' x 8'10'' | ||
| Lower Level | 3pc Bathroom | Measurements not available | ||
| Lower Level | Family Room | 17'5'' x 14'7'' | ||
| Main Level | 4pc Bathroom | Measurements not available | ||
| Main Level | Bedroom | 11'3'' x 7'11'' | ||
| Main Level | Bedroom | 11'4'' x 8'6'' | ||
| Main Level | Full Bathroom | Measurements not available | ||
| Main Level | Bedroom | 20'0'' x 14'11'' | ||
| Main Level | Living Room | 14'2'' x 9'7'' | ||
| Main Level | Dining Room | 9'7'' x 8'8'' | ||
| Main Level | Kitchen | 18'2'' x 9'2'' |
https://www.realtor.ca/real-estate/27431193/1095-governors-road-dundas


318 Dundurn Street S. Unit 1b
Hamilton, Ontario L8P 4L6
(905) 522-1110
www.cbcommunityprofessionals.ca/

Broker of Record
(519) 983-6357
www.facebook.com/gary.paret
www.linkedin.com/in/gary-paret-76886a31?trk=hp-identity-name

124 Broadway
Tillsonburg, Ontario N4G 3P8
(519) 688-3820
(519) 688-3796
www.paretrealty.com/
Contact Us
Contact us for more information

