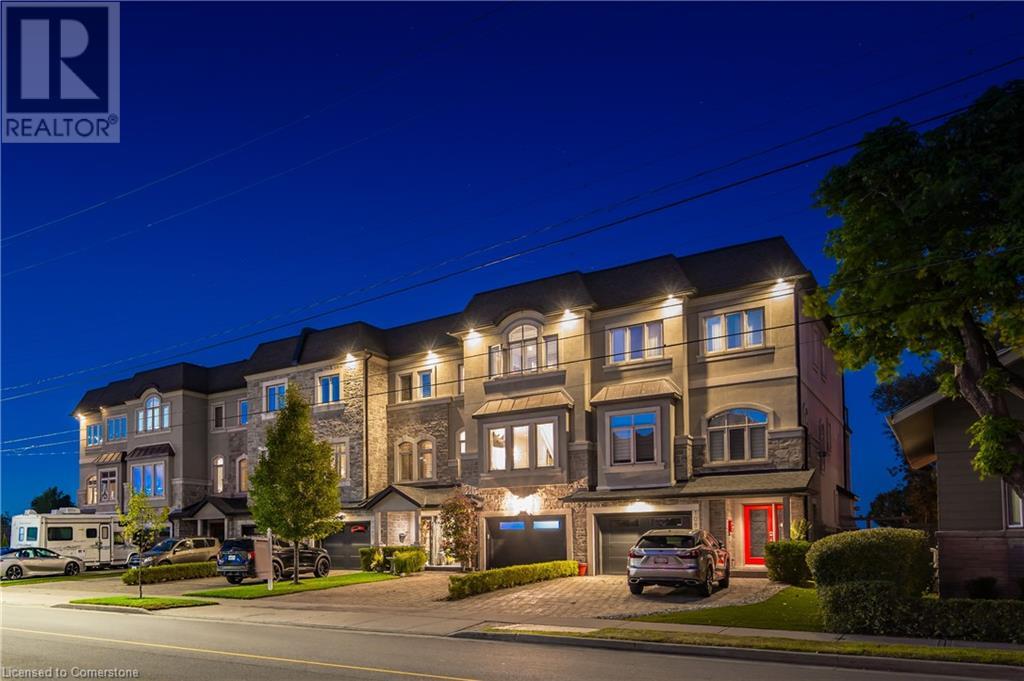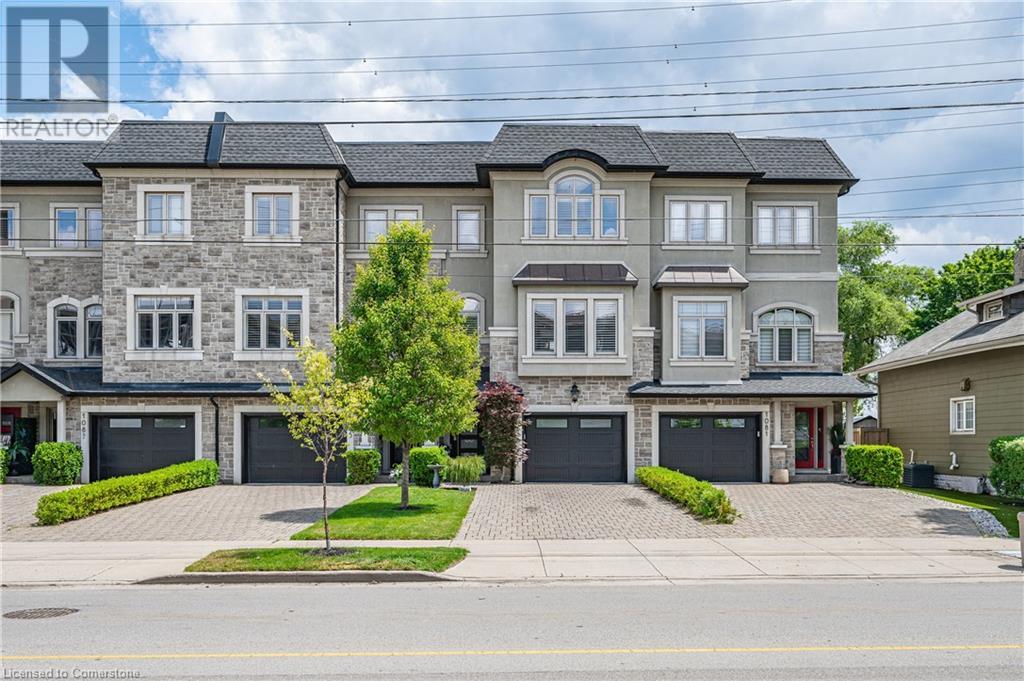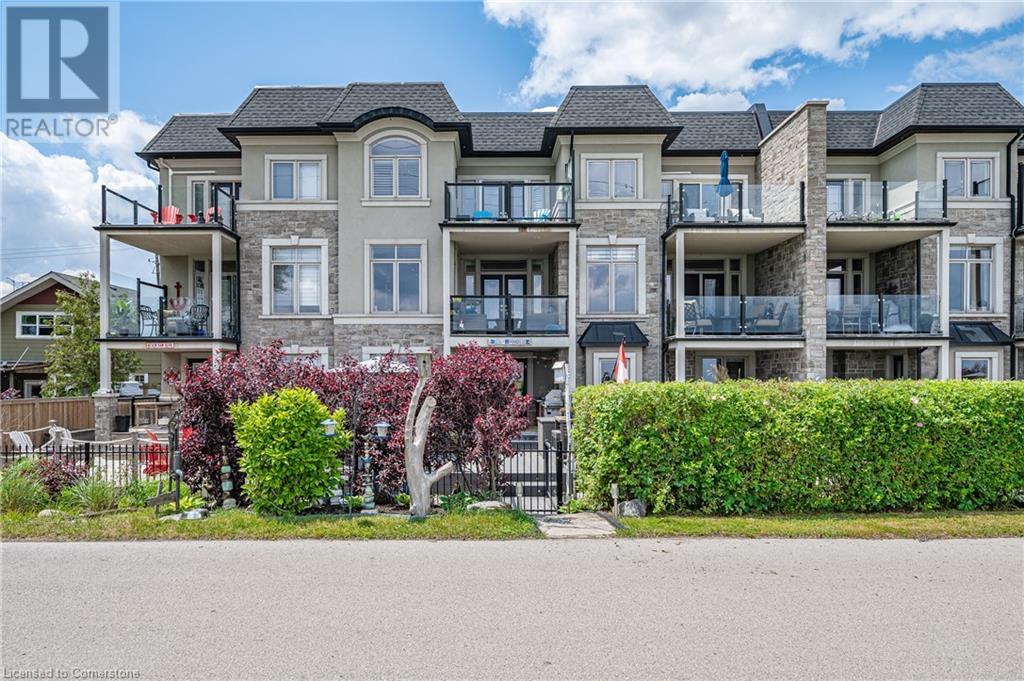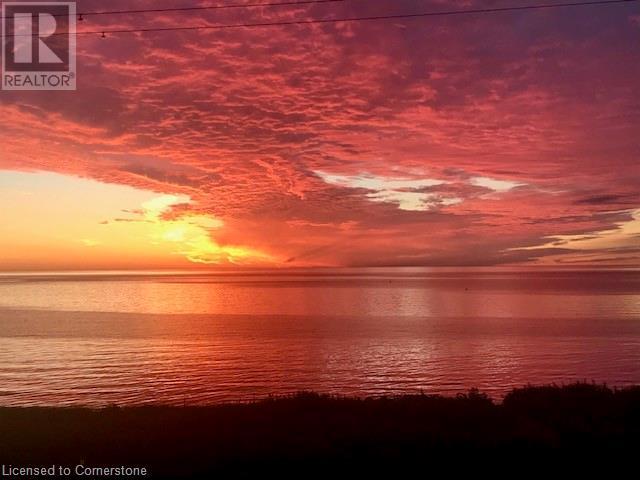1083 Beach Boulevard Hamilton, Ontario L8H 6Z9
$1,599,000
Enjoy the best sunrises and sunsets the city has to offer! This stunning, modern property is nestled along the vibrant Beach Boulevard and offers the epitome of coastal living. This spacious home offers 3 bedrooms and 4 bathrooms, and caters to both comfort and convenience. Natural light floods the contemporary interior, accentuating the sleek design and airy ambiance. The expansive windows frame the breathtaking views of Lake Ontario, inviting a sense of tranquility into every corner. The open- concept layout seamlessly integrates the living, dining, and kitchen areas; ideal for both relaxation and entertaining. High-end finishes adorn the interior, enhancing the aesthetic appeal. With direct access to the beach path, you can indulge in an active lifestyle filled with leisurely strolls and waterfront activities, or simply relax in the sand. Whether unwinding in the luxurious primary suite, hosting gatherings in the gourmet kitchen, or soaking in the panoramic views from the private balconies, this property provides the ultimate coastal sanctuary for homeowners looking for a lifestyle on the beach! (id:54990)
Open House
This property has open houses!
2:00 pm
Ends at:4:00 pm
2:00 pm
Ends at:4:00 pm
Property Details
| MLS® Number | XH4205221 |
| Property Type | Single Family |
| Amenities Near By | Beach, Hospital, Park, Public Transit, Schools |
| Equipment Type | None |
| Features | Automatic Garage Door Opener |
| Parking Space Total | 3 |
| Rental Equipment Type | None |
| Water Front Type | Waterfront |
Building
| Bathroom Total | 4 |
| Bedrooms Above Ground | 3 |
| Bedrooms Total | 3 |
| Appliances | Dishwasher, Dryer, Refrigerator, Washer, Range - Gas, Microwave Built-in, Hood Fan |
| Architectural Style | 3 Level |
| Construction Style Attachment | Attached |
| Cooling Type | Central Air Conditioning |
| Exterior Finish | Stone, Stucco |
| Foundation Type | Poured Concrete |
| Half Bath Total | 1 |
| Heating Fuel | Natural Gas |
| Heating Type | Forced Air |
| Stories Total | 3 |
| Size Interior | 2,988 Ft2 |
| Type | Row / Townhouse |
| Utility Water | Municipal Water |
Parking
| Attached Garage |
Land
| Acreage | No |
| Land Amenities | Beach, Hospital, Park, Public Transit, Schools |
| Sewer | Municipal Sewage System |
| Size Depth | 121 Ft |
| Size Frontage | 21 Ft |
| Size Total Text | Under 1/2 Acre |
| Soil Type | Clay |
| Surface Water | Lake |
| Zoning Description | Rt-30 |
Rooms
| Level | Type | Length | Width | Dimensions |
|---|---|---|---|---|
| Second Level | 2pc Bathroom | 6' x 6'4'' | ||
| Second Level | Breakfast | 9'1'' x 7'6'' | ||
| Second Level | Kitchen | 9'1'' x 15'6'' | ||
| Second Level | Dining Room | 10'0'' x 18'0'' | ||
| Second Level | Family Room | 13'11'' x 24'2'' | ||
| Third Level | Laundry Room | 6'6'' x 7'11'' | ||
| Third Level | 4pc Bathroom | 6'4'' x 9'8'' | ||
| Third Level | Bedroom | 13'10'' x 15'11'' | ||
| Third Level | 5pc Bathroom | 9' x 17'1'' | ||
| Third Level | Primary Bedroom | 14'8'' x 15'11'' | ||
| Basement | Utility Room | 8'11'' x 15'6'' | ||
| Basement | Den | 10'6'' x 15'2'' | ||
| Main Level | 3pc Bathroom | 5'4'' x 8'8'' | ||
| Main Level | Living Room | 14'9'' x 19'11'' | ||
| Main Level | Bedroom | 9'0'' x 14'1'' | ||
| Main Level | Foyer | 6'11'' x 13'2'' |
https://www.realtor.ca/real-estate/27454655/1083-beach-boulevard-hamilton
Salesperson
(416) 985-9692
3185 Harvester Rd., Unit #1a
Burlington, Ontario L7N 3N8
(905) 335-8808
Contact Us
Contact us for more information






































































