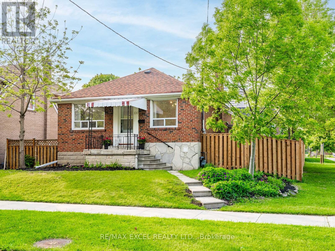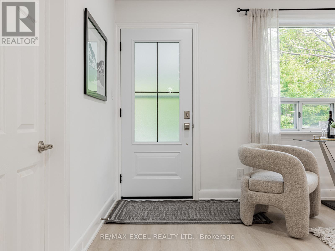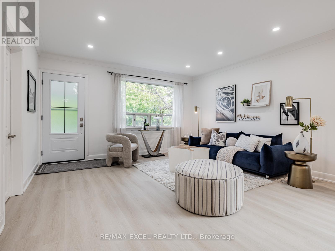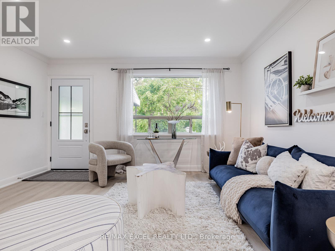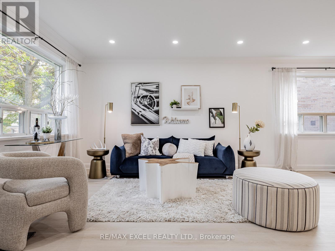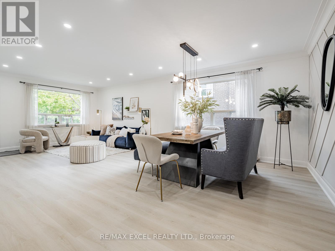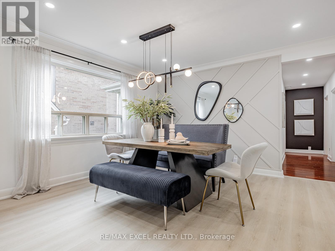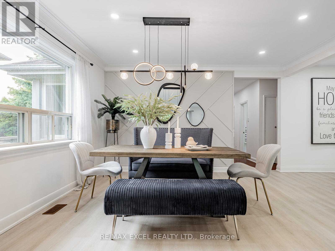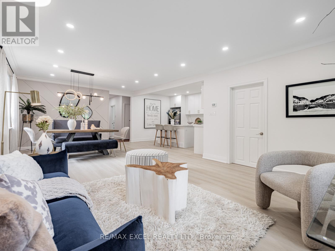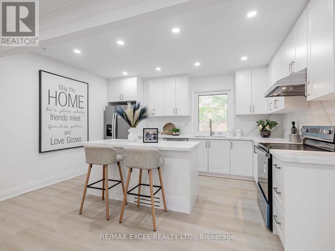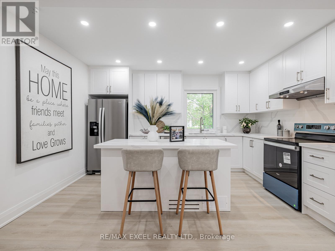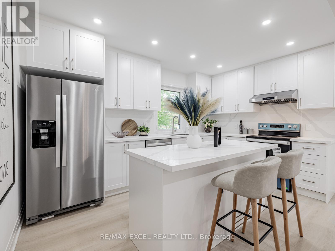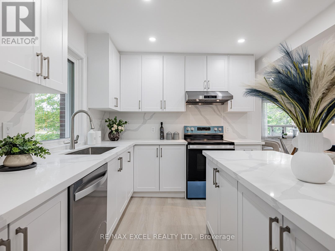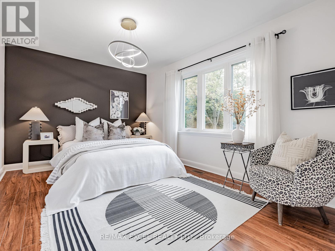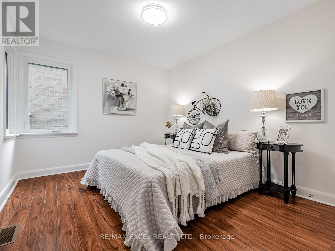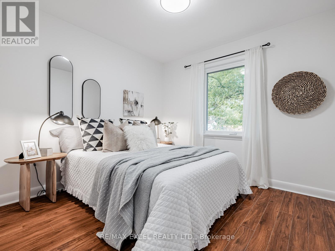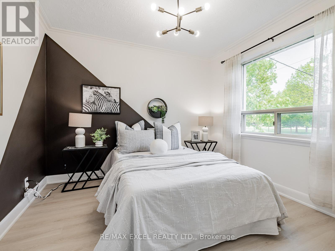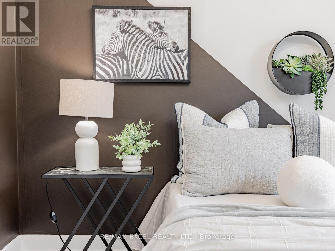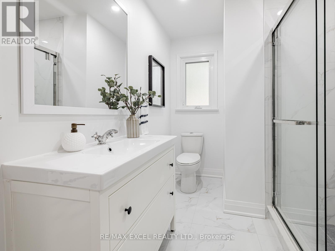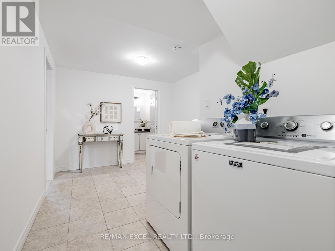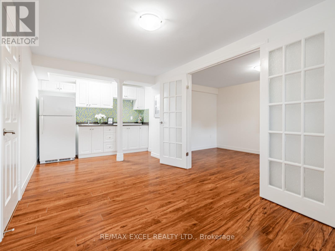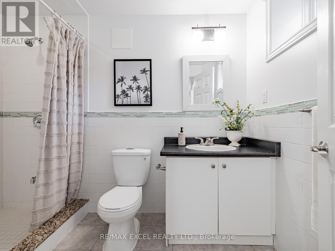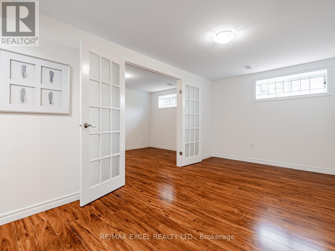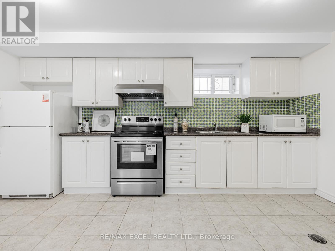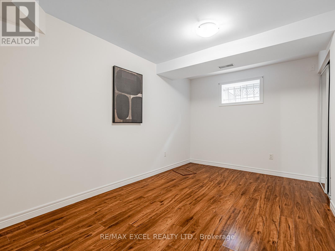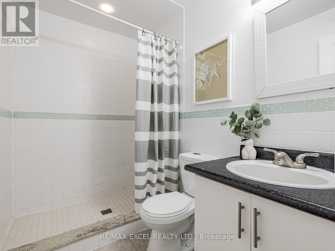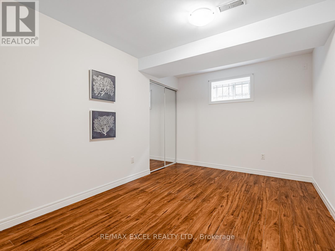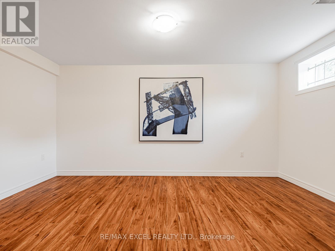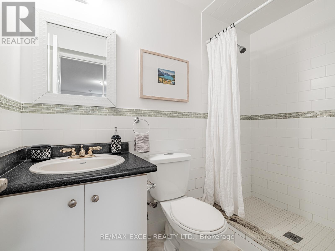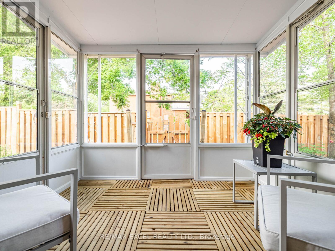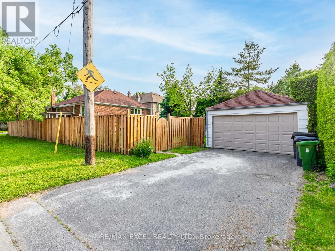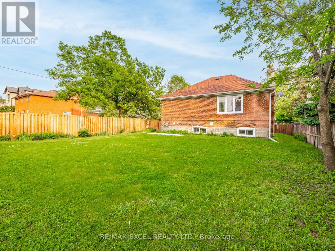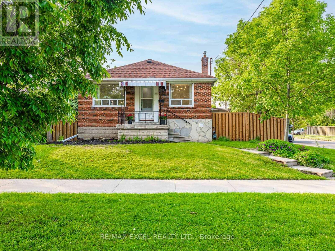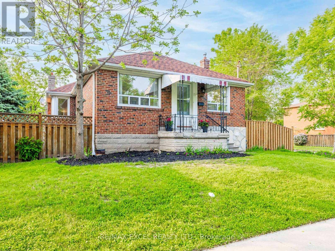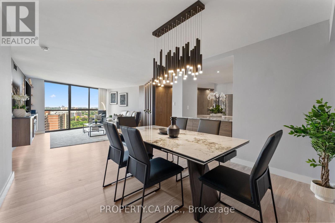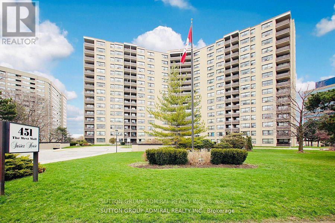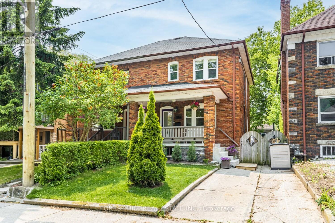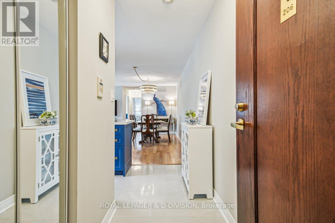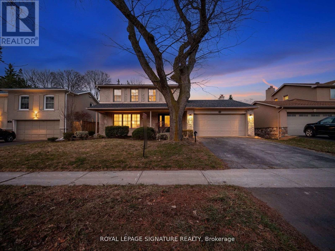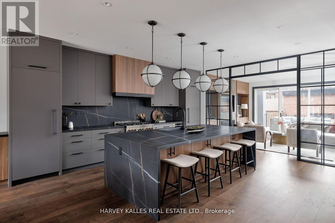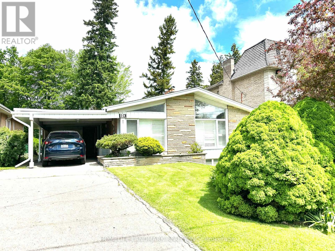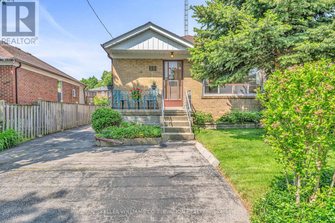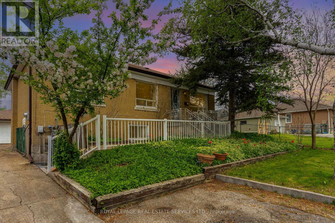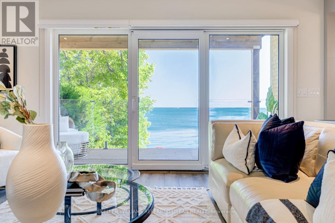7 Bedroom
4 Bathroom
1,100 - 1,500 ft2
Raised Bungalow
Central Air Conditioning
Forced Air
$1,399,000
Spacious Bungalow on Premium 50' x 132' Lot in Desirable Newtonbrook West Community. This beautifully updated bungalow offers generous living space with 4+3 bedrooms and 4 bathrooms, totalling approximately 2,426 sq. ft. of thoughtfully designed interior. The brand-new luxury kitchen features an oversized central island and premium quartz countertops, complemented by high-end stainless-steel appliances perfect for modern family living and entertaining.The living room showcases a contemporary accent wall and an open, airy layout filled with abundant LED pot lights that enhance the bright and stylish ambiance. Select areas on the main floor boast newly installed laminate flooring for a clean, comfortable feel. Enjoy the benefits of a legally lowered basement with increased ceiling height, professionally finished with a separate entrance. This versatile space includes 3 bedrooms, 3 bathrooms, and a full kitchen ideal for extended family living or rental income opportunities.The property offers an expansive backyard and side yard with a fully enclosed porch, providing excellent privacy and flexible outdoor living space. Additional parking is available with a detached 1.5-car garage and driveway parking, accommodating up to 3.5 vehicles. Located in the sought-after Newtonbrook West community and just steps from beautiful Goulding Park, this home combines convenience, space, and modern upgrades, making it a perfect choice for families seeking comfort and style in Toronto. (id:61483)
Property Details
|
MLS® Number
|
C12197327 |
|
Property Type
|
Single Family |
|
Neigbourhood
|
Newtonbrook West |
|
Community Name
|
Newtonbrook West |
|
Features
|
Carpet Free |
|
Parking Space Total
|
3 |
Building
|
Bathroom Total
|
4 |
|
Bedrooms Above Ground
|
4 |
|
Bedrooms Below Ground
|
3 |
|
Bedrooms Total
|
7 |
|
Appliances
|
Garage Door Opener Remote(s), Dishwasher, Dryer, Garage Door Opener, Stove, Washer, Refrigerator |
|
Architectural Style
|
Raised Bungalow |
|
Basement Development
|
Finished |
|
Basement Features
|
Separate Entrance |
|
Basement Type
|
N/a (finished) |
|
Construction Style Attachment
|
Detached |
|
Cooling Type
|
Central Air Conditioning |
|
Exterior Finish
|
Brick |
|
Flooring Type
|
Ceramic, Wood, Laminate |
|
Foundation Type
|
Concrete |
|
Heating Fuel
|
Natural Gas |
|
Heating Type
|
Forced Air |
|
Stories Total
|
1 |
|
Size Interior
|
1,100 - 1,500 Ft2 |
|
Type
|
House |
|
Utility Water
|
Municipal Water |
Parking
Land
|
Acreage
|
No |
|
Sewer
|
Sanitary Sewer |
|
Size Depth
|
132 Ft |
|
Size Frontage
|
50 Ft |
|
Size Irregular
|
50 X 132 Ft |
|
Size Total Text
|
50 X 132 Ft |
Rooms
| Level |
Type |
Length |
Width |
Dimensions |
|
Basement |
Bedroom |
4.11 m |
2.7 m |
4.11 m x 2.7 m |
|
Basement |
Kitchen |
4.72 m |
2.8 m |
4.72 m x 2.8 m |
|
Basement |
Bedroom |
4.61 m |
2.74 m |
4.61 m x 2.74 m |
|
Basement |
Living Room |
6.09 m |
2.7 m |
6.09 m x 2.7 m |
|
Basement |
Bedroom |
4.1 m |
2.8 m |
4.1 m x 2.8 m |
|
Main Level |
Living Room |
7.62 m |
4.37 m |
7.62 m x 4.37 m |
|
Main Level |
Dining Room |
7.62 m |
4.37 m |
7.62 m x 4.37 m |
|
Main Level |
Kitchen |
4.29 m |
3.02 m |
4.29 m x 3.02 m |
|
Main Level |
Primary Bedroom |
4.36 m |
3.14 m |
4.36 m x 3.14 m |
|
Main Level |
Bedroom 2 |
3.69 m |
3.15 m |
3.69 m x 3.15 m |
|
Main Level |
Bedroom 3 |
3.14 m |
3.1 m |
3.14 m x 3.1 m |
|
Main Level |
Bedroom 4 |
3.18 m |
2.88 m |
3.18 m x 2.88 m |
https://www.realtor.ca/real-estate/28419113/106-pleasant-avenue-toronto-newtonbrook-west-newtonbrook-west
