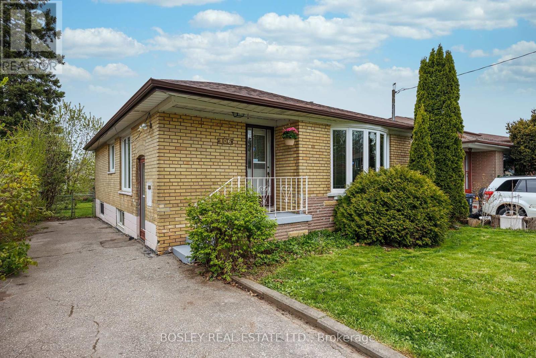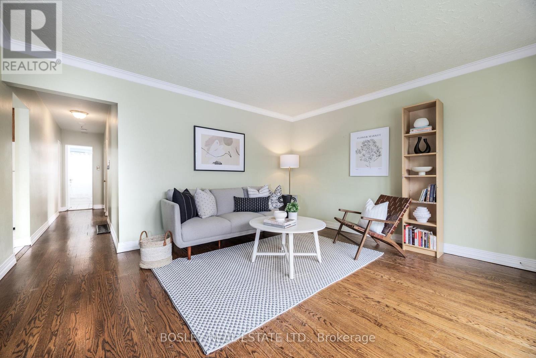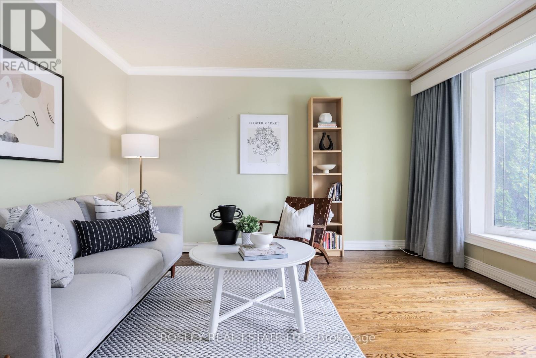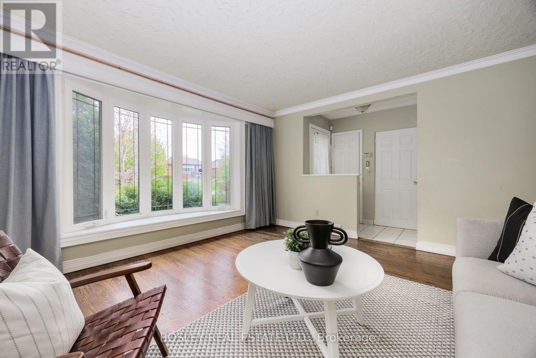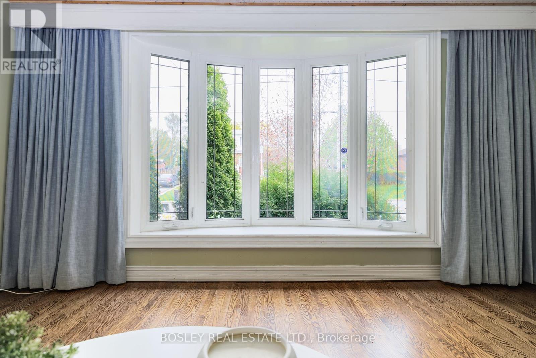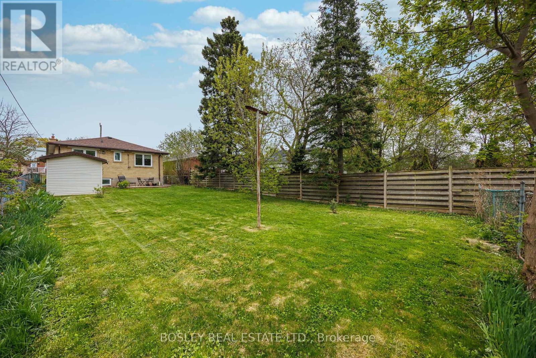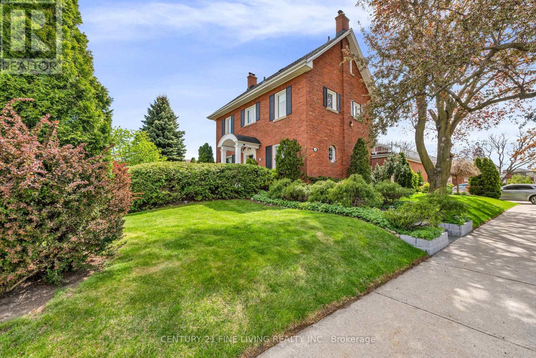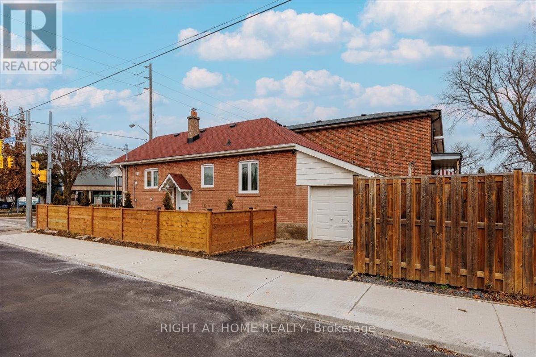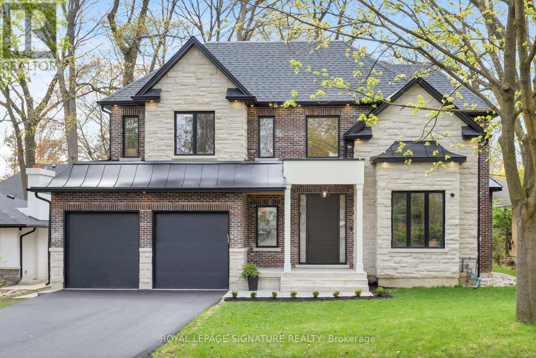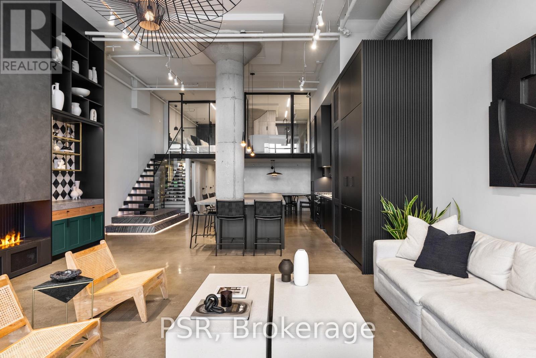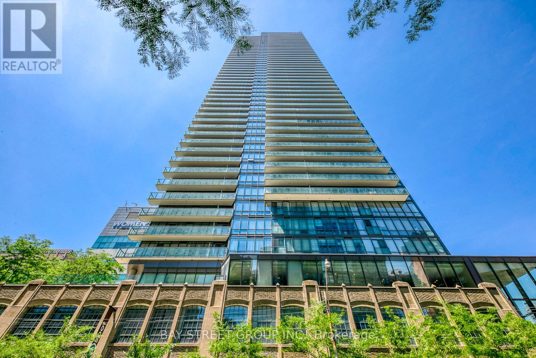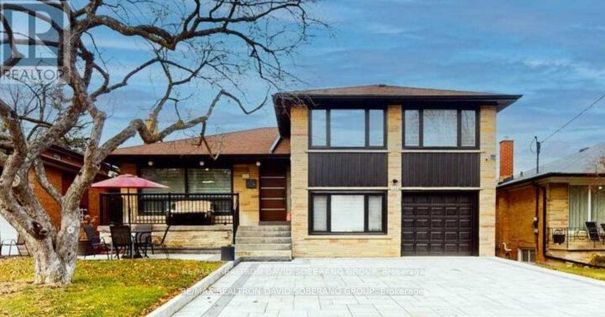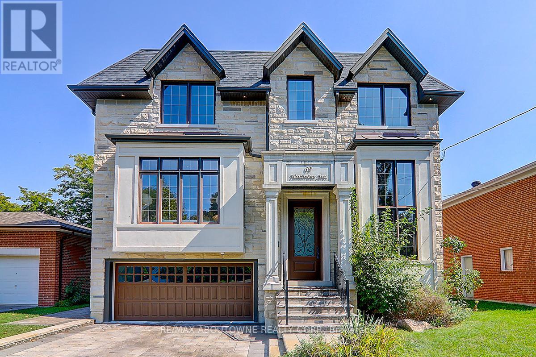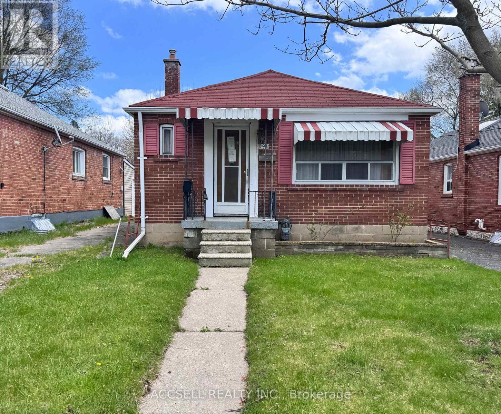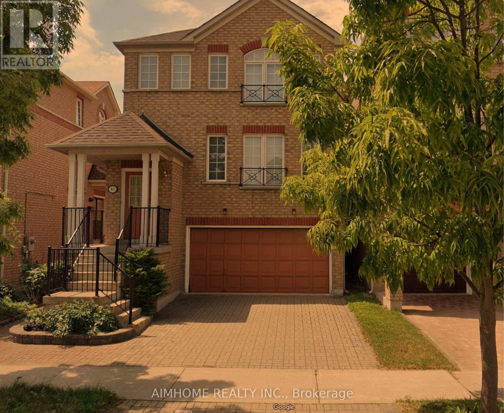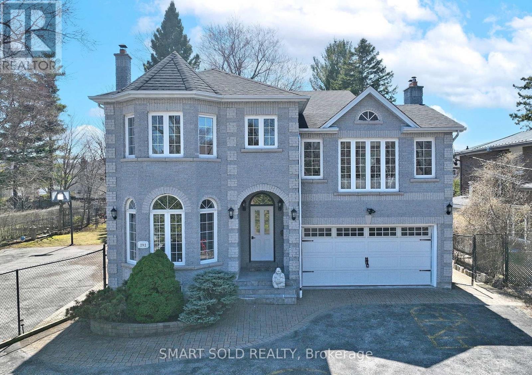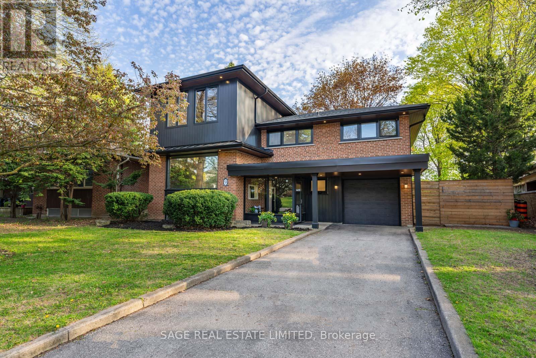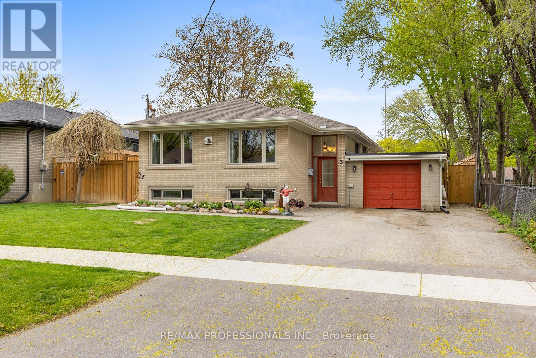106 Brenda Crescent Toronto, Ontario M1K 3L7
$749,900
Welcome To 106 Brenda Crescent! A Rare Opportunity To Own A Solid Brick 3+1 Bedroom Bungalow On An Exceptionally Large 40 x 183 ft Lot. Nestled On A Quiet, Tree-Lined Street, This Bright And Well Maintained Home Offers Three Spacious Bedrooms, A Large Eat-In Kitchen, Functional Layout With Ample Storage And An Oversized Private Driveway. The Full-Height Basement Features A Separate Entrance With Excellent Potential Whether You're Looking To Expand Your Living Space Or Want To Create A Self-Contained Suite With Income Potential. The Large Lot Size Also Allows For The Ability To Build A Garden Suite, While Still Maintaining A Private Backyard. This Home Offers Exceptional Versatility Move In, Renovate, Or Build New. Whether You're An End-User, Investor, Or Builder, The Possibilities Are Endless. Located In A Well-Established, Family-Focused Community. Just A 10-Minute Walk To The Scarborough GO Station, With Easy Access To Schools, Parks, Community Centres, Grocery Stores, Shopping, And TTC. This Is A Rare Opportunity You Wont Want To Miss! (id:61483)
Open House
This property has open houses!
11:00 am
Ends at:1:00 pm
2:00 pm
Ends at:4:00 pm
2:00 pm
Ends at:4:00 pm
Property Details
| MLS® Number | E12141791 |
| Property Type | Single Family |
| Neigbourhood | Scarborough |
| Community Name | Kennedy Park |
| Parking Space Total | 4 |
Building
| Bathroom Total | 2 |
| Bedrooms Above Ground | 3 |
| Bedrooms Below Ground | 1 |
| Bedrooms Total | 4 |
| Appliances | Dishwasher, Dryer, Stove, Washer, Window Coverings, Refrigerator |
| Architectural Style | Raised Bungalow |
| Basement Features | Separate Entrance |
| Basement Type | N/a |
| Construction Style Attachment | Detached |
| Cooling Type | Central Air Conditioning |
| Exterior Finish | Brick |
| Flooring Type | Hardwood, Tile |
| Foundation Type | Block |
| Heating Fuel | Natural Gas |
| Heating Type | Forced Air |
| Stories Total | 1 |
| Size Interior | 700 - 1,100 Ft2 |
| Type | House |
| Utility Water | Municipal Water |
Parking
| Garage |
Land
| Acreage | No |
| Sewer | Sanitary Sewer |
| Size Depth | 183 Ft |
| Size Frontage | 40 Ft |
| Size Irregular | 40 X 183 Ft |
| Size Total Text | 40 X 183 Ft |
Rooms
| Level | Type | Length | Width | Dimensions |
|---|---|---|---|---|
| Basement | Recreational, Games Room | 9.54 m | 3.49 m | 9.54 m x 3.49 m |
| Basement | Bedroom | 3.34 m | 3.37 m | 3.34 m x 3.37 m |
| Main Level | Living Room | 3.98 m | 4.33 m | 3.98 m x 4.33 m |
| Main Level | Kitchen | 2.87 m | 3.12 m | 2.87 m x 3.12 m |
| Main Level | Dining Room | 2.53 m | 2.85 m | 2.53 m x 2.85 m |
| Main Level | Primary Bedroom | 3.3 m | 3.37 m | 3.3 m x 3.37 m |
| Main Level | Bedroom 2 | 2.7 m | 3.95 m | 2.7 m x 3.95 m |
| Main Level | Bedroom 3 | 2.89 m | 3.34 m | 2.89 m x 3.34 m |
https://www.realtor.ca/real-estate/28297945/106-brenda-crescent-toronto-kennedy-park-kennedy-park
Contact Us
Contact us for more information
