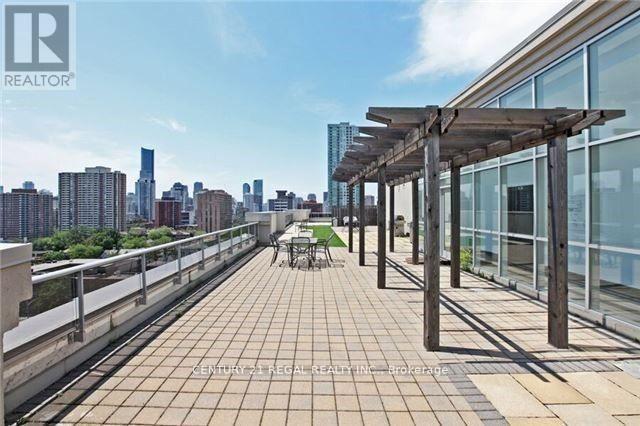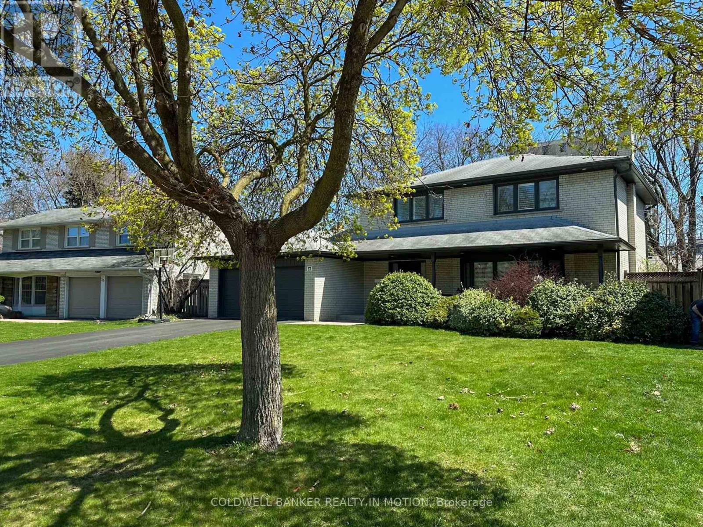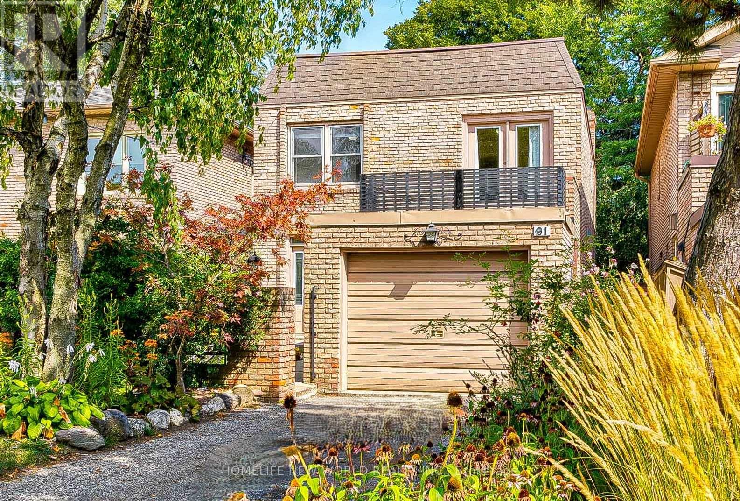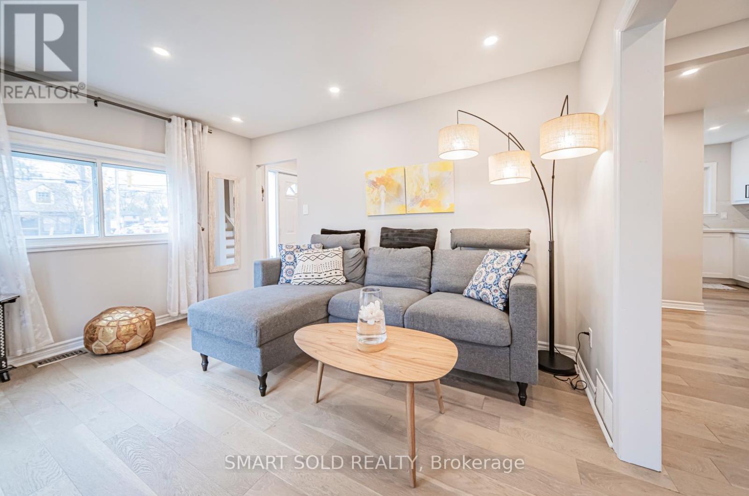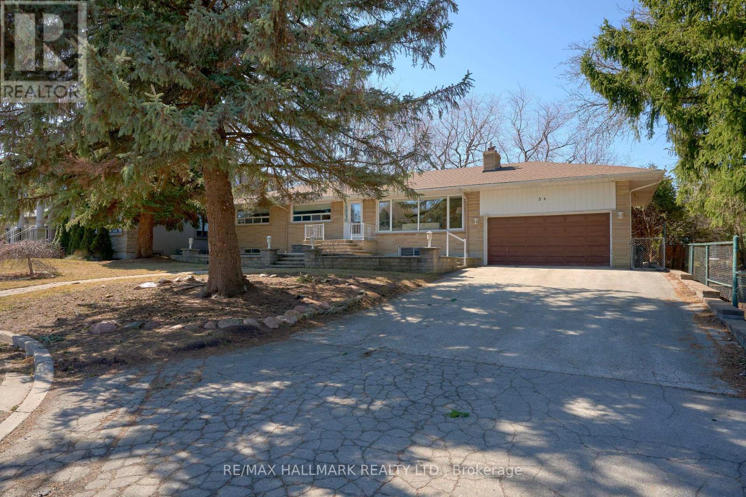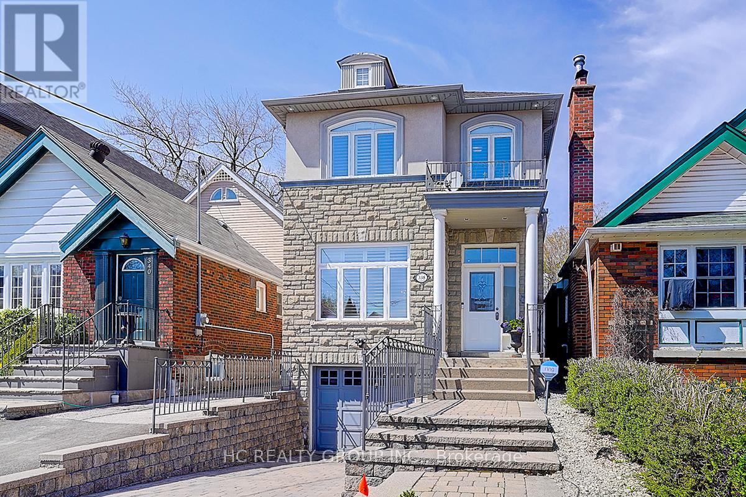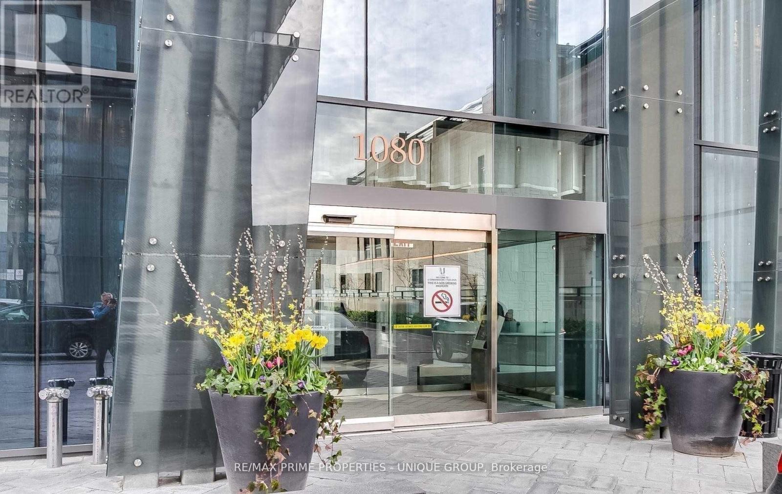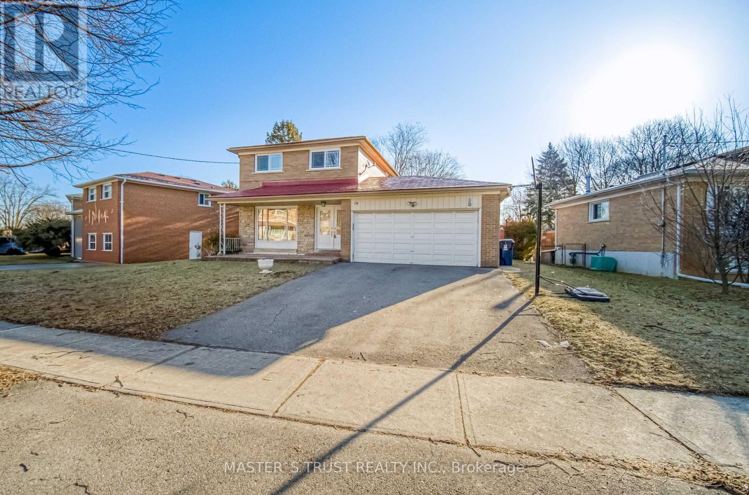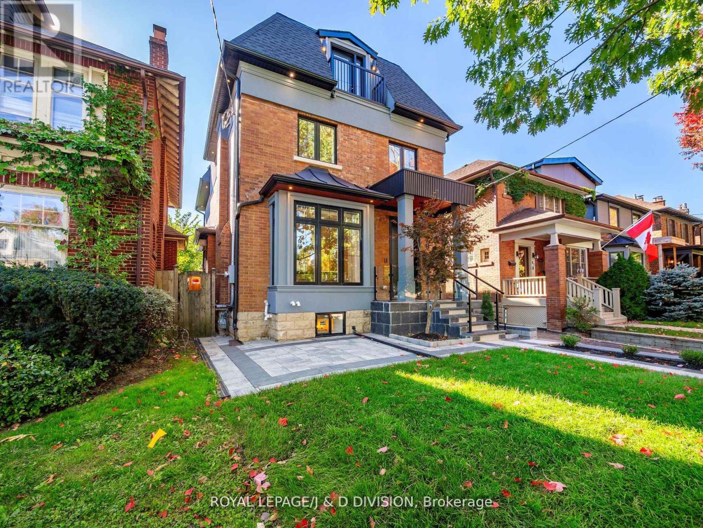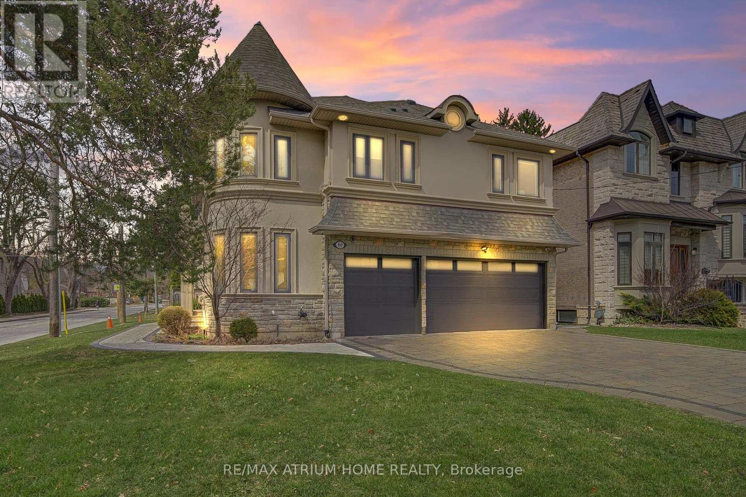105 - 225 Wellesley Street E Toronto, Ontario M4X 1X8
$740,000Maintenance, Common Area Maintenance, Heat, Insurance, Parking, Water
$728.69 Monthly
Maintenance, Common Area Maintenance, Heat, Insurance, Parking, Water
$728.69 MonthlyPrepare to fall in love with this breathtaking downtown gem! Soaring 10-foot ceilings create an unforgettable, airy elegance that sets this home apart. Every inch of the nearly 900 sq ft pulses with warmth and possibility, thanks to a brilliantly functional layout and spacious, sunlit rooms. Imagine cozy evenings in the oversized living room, joyful gatherings in the dining room, or whipping up culinary masterpieces in the entertainers dream kitchen. Retreat to the expansive primary bedroom, with a second generous bedroom perfect for guests or a home office. Two luxurious bathrooms, in-suite laundry, a parking space, and a locker complete this haven of comfort and style. Your dream home awaits, don't let it slip away! (id:61483)
Property Details
| MLS® Number | C12114063 |
| Property Type | Single Family |
| Neigbourhood | Toronto Centre |
| Community Name | Cabbagetown-South St. James Town |
| Amenities Near By | Place Of Worship, Public Transit, Schools |
| Community Features | Pet Restrictions, Community Centre |
| Features | Balcony, In Suite Laundry |
| Parking Space Total | 1 |
| View Type | View |
Building
| Bathroom Total | 2 |
| Bedrooms Above Ground | 2 |
| Bedrooms Total | 2 |
| Amenities | Exercise Centre, Party Room, Visitor Parking, Storage - Locker |
| Appliances | Dishwasher, Dryer, Stove, Washer, Refrigerator |
| Cooling Type | Central Air Conditioning |
| Exterior Finish | Brick, Concrete |
| Flooring Type | Laminate |
| Heating Fuel | Natural Gas |
| Heating Type | Forced Air |
| Type | Apartment |
Parking
| Underground | |
| Garage |
Land
| Acreage | No |
| Land Amenities | Place Of Worship, Public Transit, Schools |
| Zoning Description | Residential |
Rooms
| Level | Type | Length | Width | Dimensions |
|---|---|---|---|---|
| Ground Level | Living Room | 5.6 m | 2.99 m | 5.6 m x 2.99 m |
| Ground Level | Dining Room | 5.6 m | 2.99 m | 5.6 m x 2.99 m |
| Ground Level | Kitchen | 2.96 m | 2.94 m | 2.96 m x 2.94 m |
| Ground Level | Primary Bedroom | 4.9 m | 2.76 m | 4.9 m x 2.76 m |
| Ground Level | Bedroom 2 | 3.72 m | 2.76 m | 3.72 m x 2.76 m |
Contact Us
Contact us for more information







