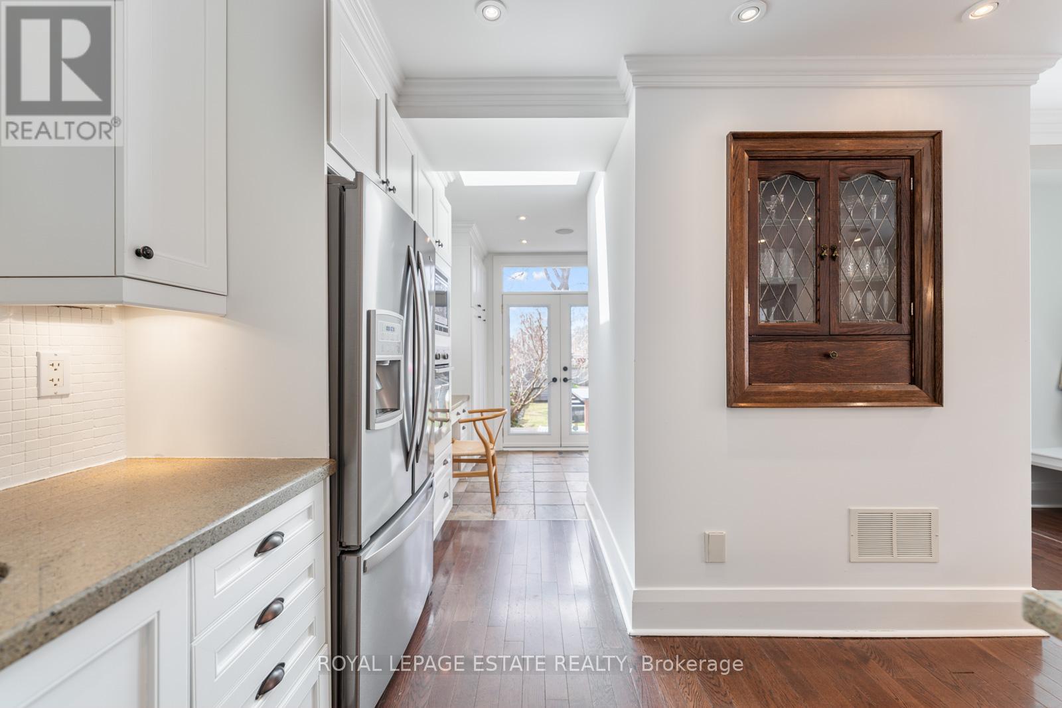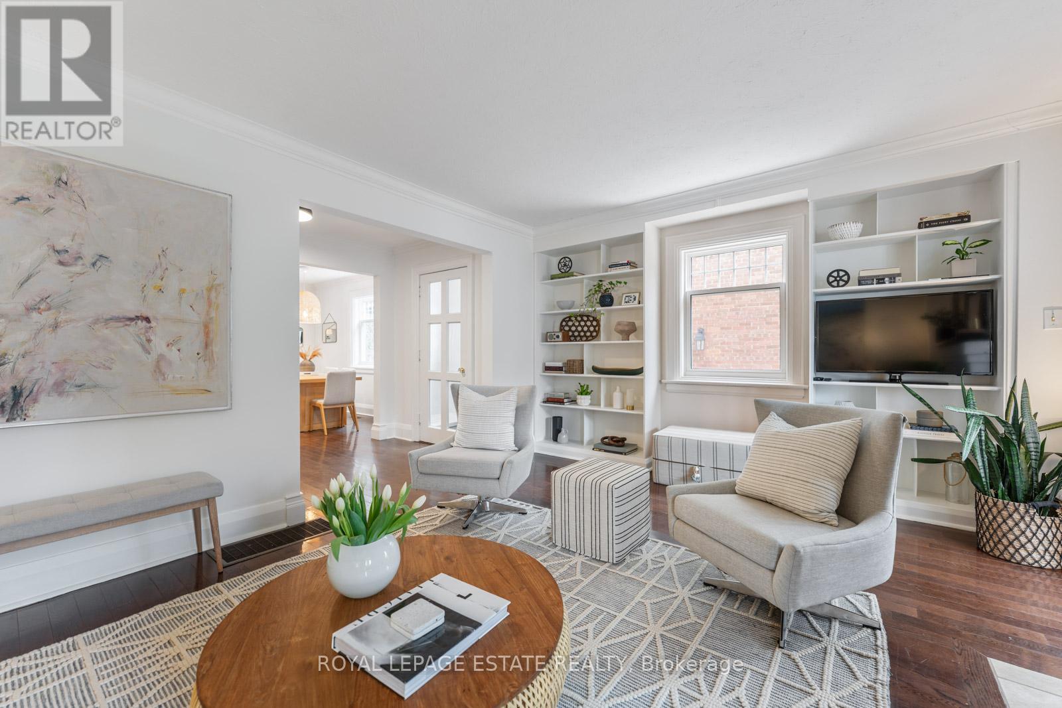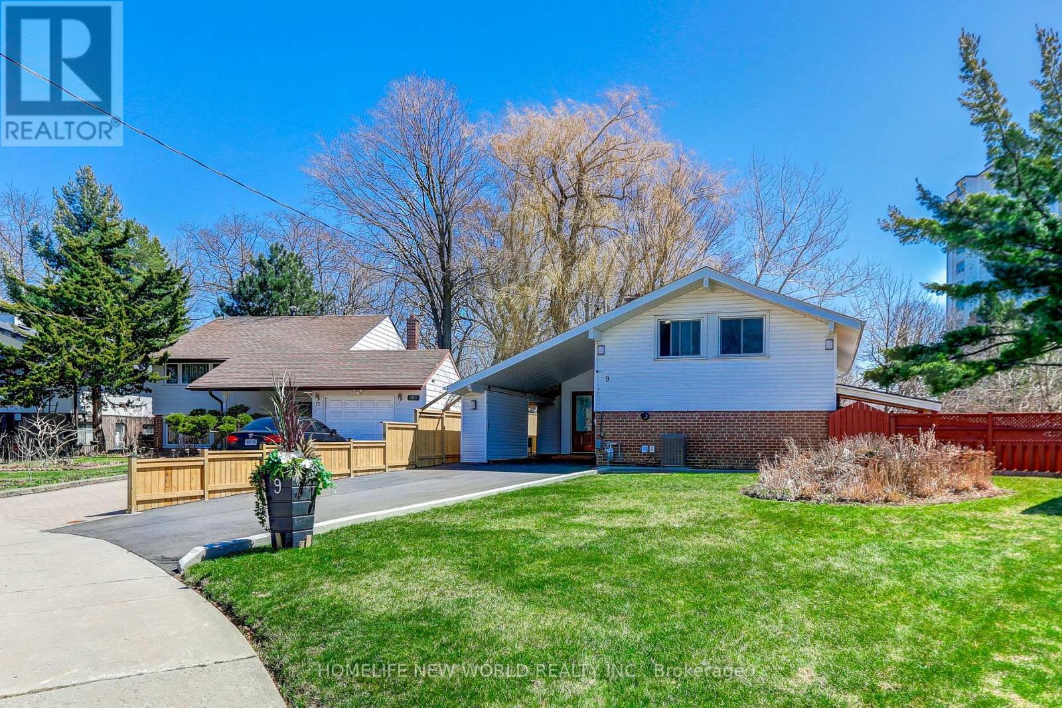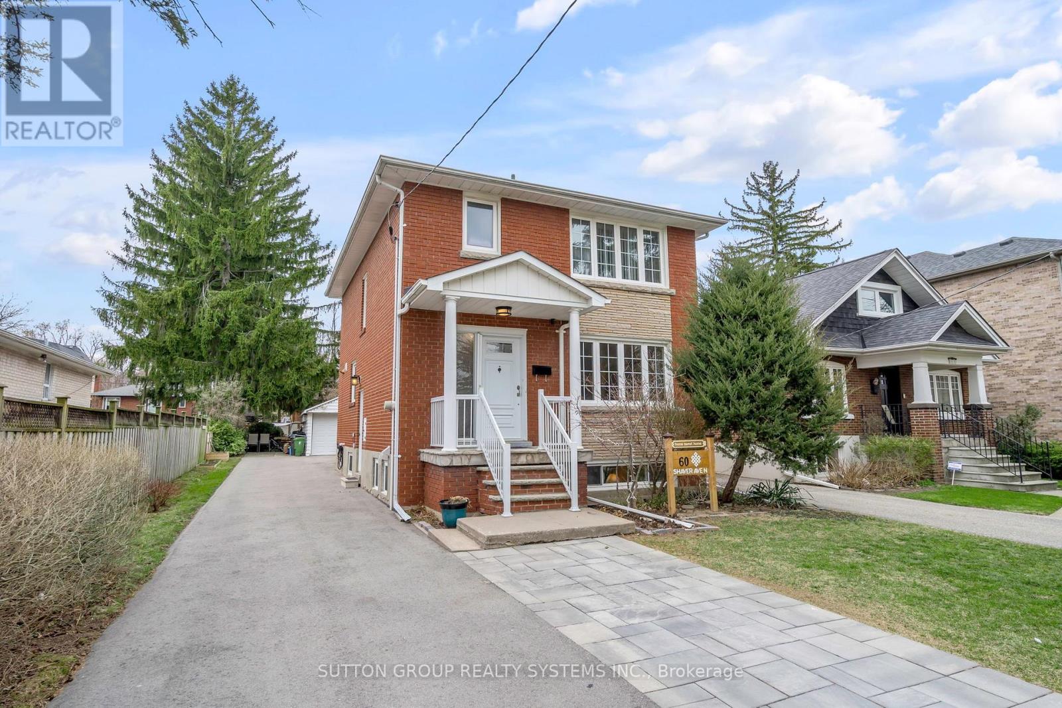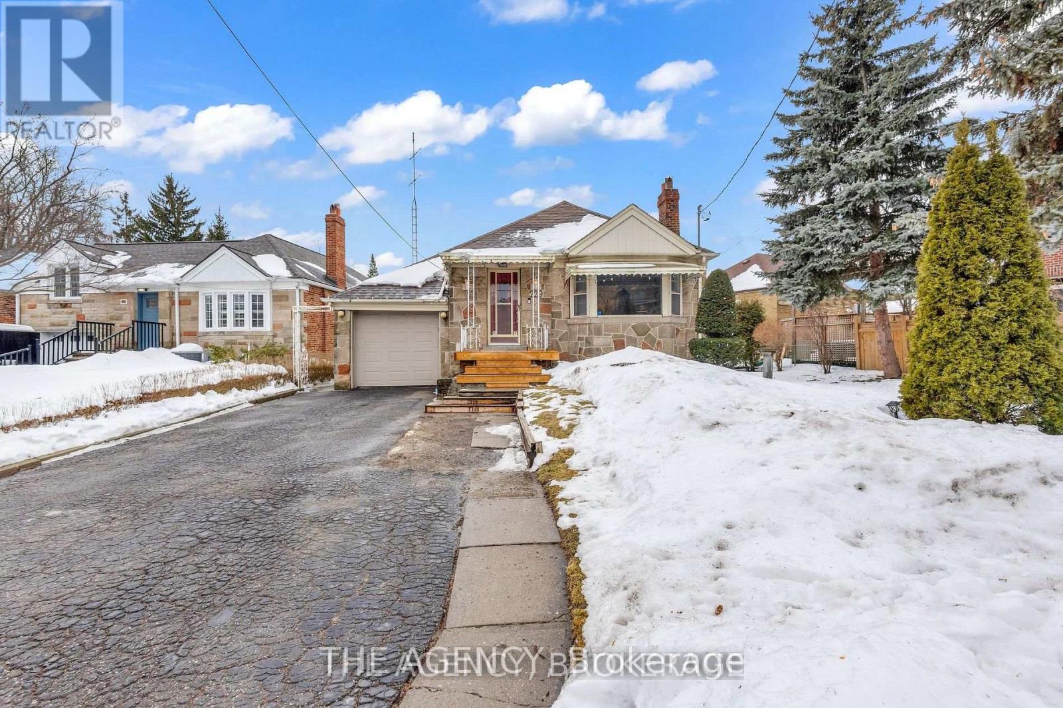104 Waverley Road Toronto, Ontario M4L 3T3
$1,849,999
Spectacular Side Hall Plan! So Unique. Brick. Detached. The Beach Charm! The Exposed Brick. The Layout. Be Still My Heart. 155Ft Deep Lot. What A Yard! Ideal For A Garden Suite.....Western Exposure - The Sunlight Is Amazing. Kids Can Frolic On The Massive Lawn While Adults Lounge On The Deck. And The Mudroom - This Was An Addition - Complete With Multiple Closets, Media Nook, Powder Room, Double Glass Doors And Walk Out. Crazy Generous Primary with Four Closets! Yes Four! AND Check Out The Loft! Beware - Kids Will LOVE! Lower Level Ideal For Family Living Or Nanny/In-Law. Queen St. Literally Three Houses Away! Cobbs, The LCBO, Bud's Coffee - It's All Steps Away. And Imagine What You Could Sell Parking Spots For At Jazz Fest! Kew Beach School District!! (id:61483)
Open House
This property has open houses!
2:00 pm
Ends at:4:00 pm
2:00 pm
Ends at:5:00 pm
Property Details
| MLS® Number | E12086202 |
| Property Type | Single Family |
| Neigbourhood | Beaches—East York |
| Community Name | The Beaches |
| Parking Space Total | 3 |
Building
| Bathroom Total | 3 |
| Bedrooms Above Ground | 3 |
| Bedrooms Below Ground | 1 |
| Bedrooms Total | 4 |
| Appliances | Central Vacuum, Oven - Built-in, Water Heater - Tankless |
| Basement Development | Finished |
| Basement Features | Separate Entrance |
| Basement Type | N/a (finished) |
| Construction Style Attachment | Detached |
| Cooling Type | Central Air Conditioning |
| Exterior Finish | Brick |
| Fireplace Present | Yes |
| Flooring Type | Hardwood |
| Foundation Type | Block |
| Half Bath Total | 1 |
| Heating Fuel | Natural Gas |
| Heating Type | Forced Air |
| Stories Total | 3 |
| Size Interior | 1,100 - 1,500 Ft2 |
| Type | House |
| Utility Water | Municipal Water |
Parking
| No Garage |
Land
| Acreage | No |
| Sewer | Sanitary Sewer |
| Size Depth | 155 Ft |
| Size Frontage | 30 Ft |
| Size Irregular | 30 X 155 Ft |
| Size Total Text | 30 X 155 Ft |
Rooms
| Level | Type | Length | Width | Dimensions |
|---|---|---|---|---|
| Second Level | Primary Bedroom | 5 m | 3.33 m | 5 m x 3.33 m |
| Second Level | Bedroom 2 | 3.86 m | 3 m | 3.86 m x 3 m |
| Second Level | Bedroom 3 | 3.86 m | 2.41 m | 3.86 m x 2.41 m |
| Third Level | Loft | 7.87 m | 3.4 m | 7.87 m x 3.4 m |
| Lower Level | Recreational, Games Room | 5.13 m | 3.66 m | 5.13 m x 3.66 m |
| Lower Level | Bedroom 4 | 3.45 m | 2.67 m | 3.45 m x 2.67 m |
| Lower Level | Laundry Room | 5.59 m | 2.77 m | 5.59 m x 2.77 m |
| Lower Level | Utility Room | 3.71 m | 2.84 m | 3.71 m x 2.84 m |
| Main Level | Mud Room | 4.57 m | 1.91 m | 4.57 m x 1.91 m |
| Main Level | Kitchen | 5 m | 2.79 m | 5 m x 2.79 m |
| Main Level | Dining Room | 3.84 m | 2.79 m | 3.84 m x 2.79 m |
| Main Level | Living Room | 5.59 m | 3.84 m | 5.59 m x 3.84 m |
| Main Level | Office | 3.99 m | 1.52 m | 3.99 m x 1.52 m |
https://www.realtor.ca/real-estate/28175322/104-waverley-road-toronto-the-beaches-the-beaches
Contact Us
Contact us for more information







