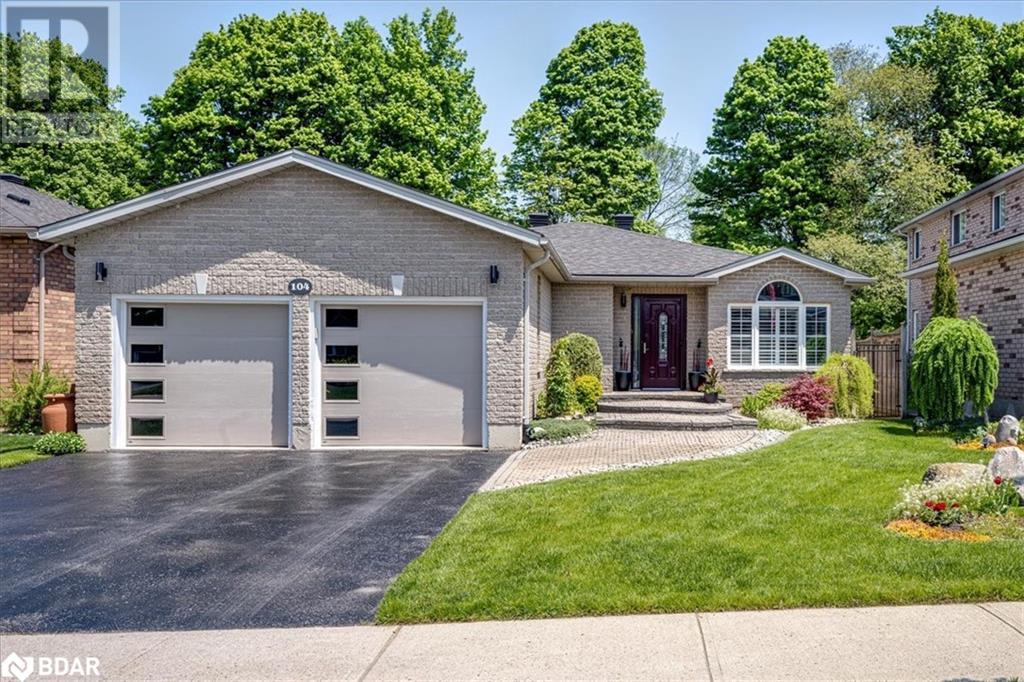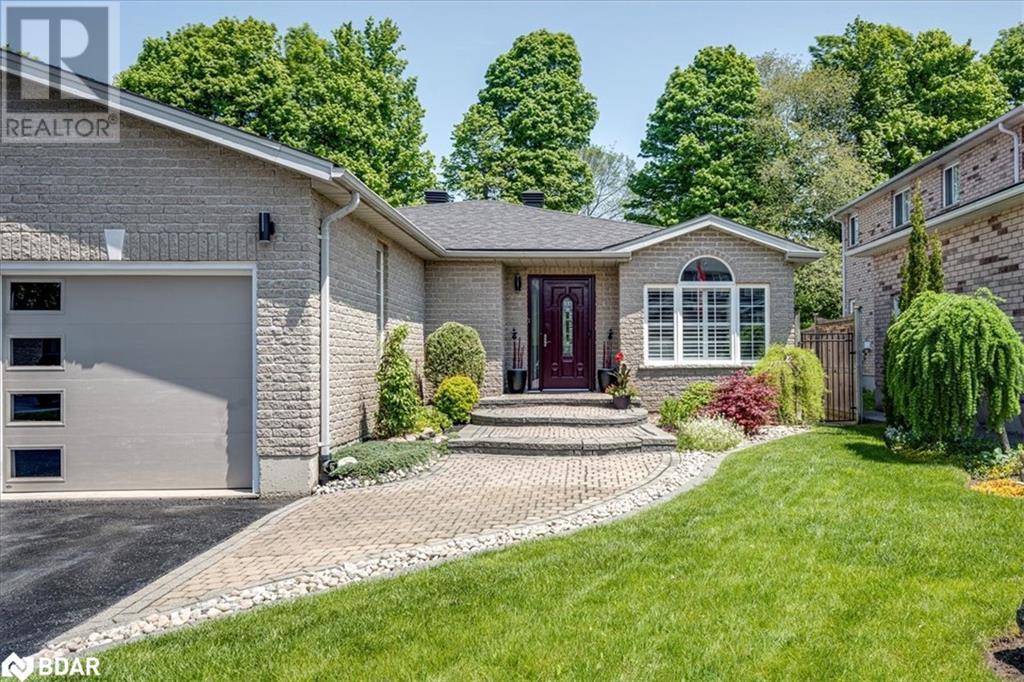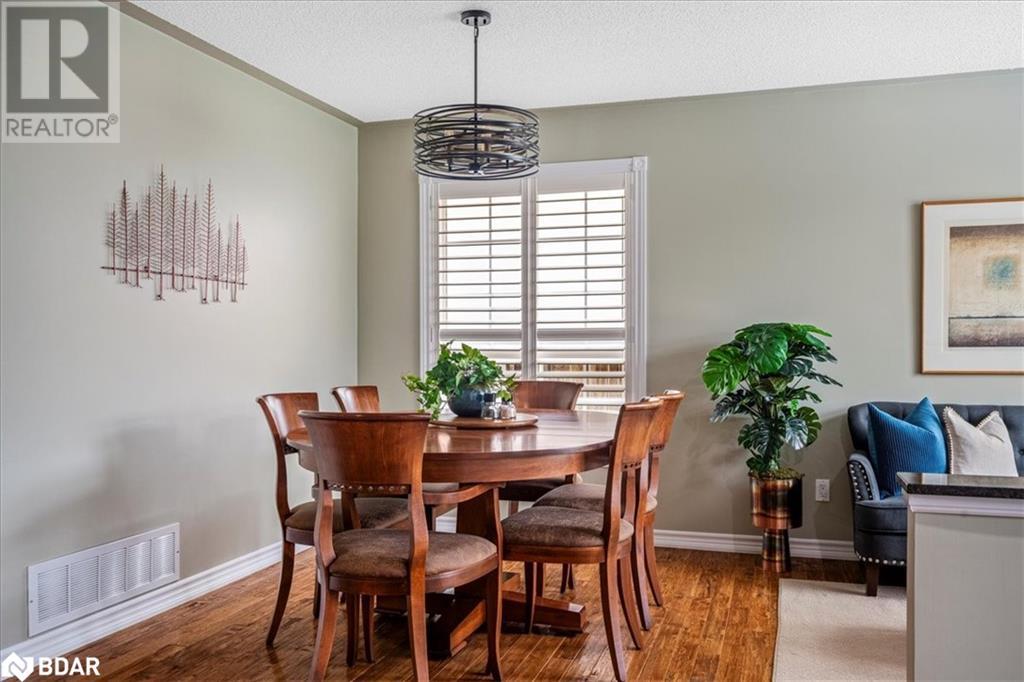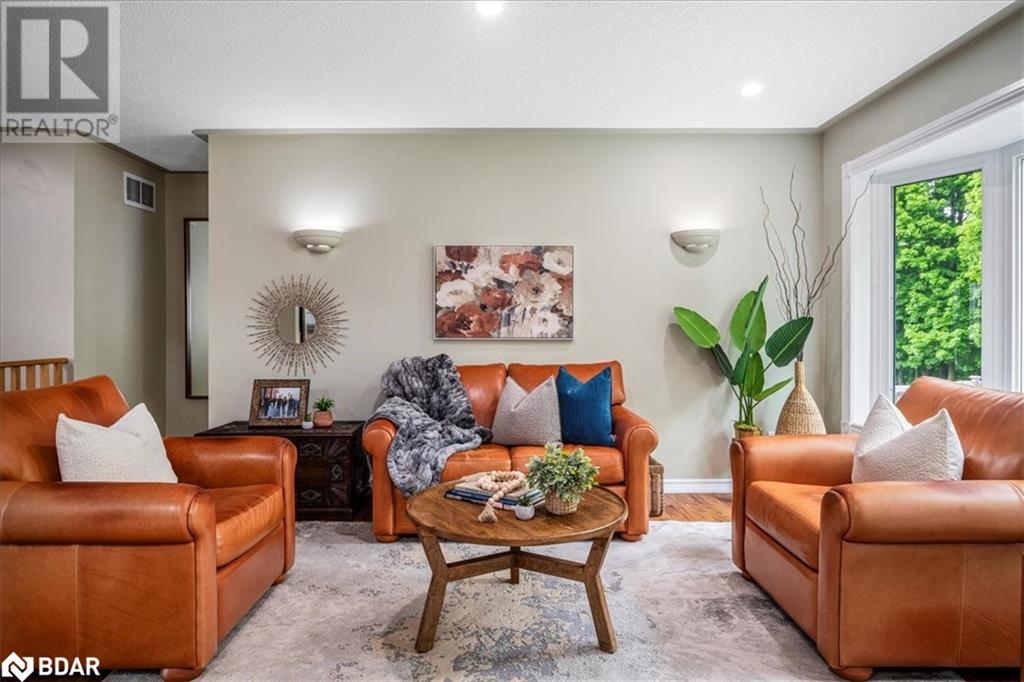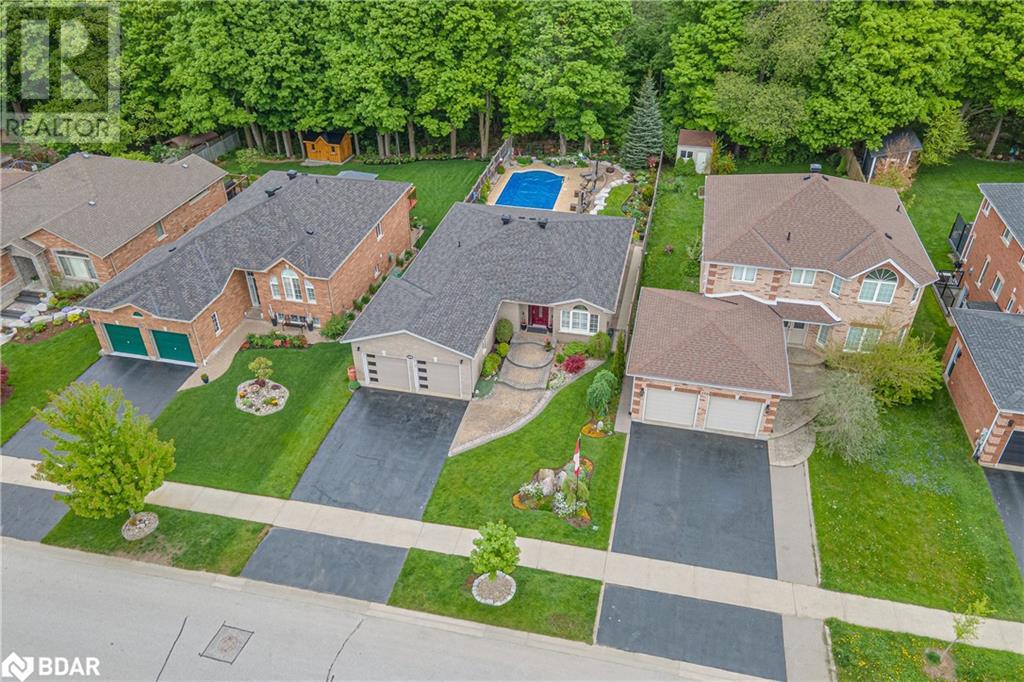104 Crompton Drive Barrie, Ontario L4M 6P1
$1,099,900
This is the home and lifestyle you've been thinking about and the reason for your move. This Stollar built bungalow is located in one of Barrie's most sought after areas on an equally sought after street. It backs onto total treed privacy and features a 16 x 32 foot in-ground salt water pool. There will be great memories made with your friends and family here. Imagine a bright and open floor plan with rich & warm hardwood floors, the convenience of main floor laundry, a large maple kitchen to craft your favour meals and two walk-outs to your backyard oasis filled with countless colourful perennial gardens. The primary bedroom is complete with its own renovated en-suite bathroom and large glass shower. On the lower level you will find extra bedrooms for guests and family, multiple storage areas for all of your belongings and a cozy recreation room to relax by the gas fireplace. Combined with all these coveted features is the current homeowners' pride of ownership and upkeep. Many recent updates can be found throughout the home including a newer A/C unit, many windows and doors, a new pool liner and much more. Please come and see for yourself why this house is not like all of the others and will make a fantastic place for you to call your home. (id:54990)
Property Details
| MLS® Number | 40620029 |
| Property Type | Single Family |
| Amenities Near By | Golf Nearby, Hospital, Playground, Schools, Shopping |
| Community Features | Community Centre, School Bus |
| Equipment Type | Water Heater |
| Features | Backs On Greenbelt, Conservation/green Belt, Paved Driveway, Automatic Garage Door Opener |
| Parking Space Total | 4 |
| Pool Type | Inground Pool |
| Rental Equipment Type | Water Heater |
| Structure | Shed |
Building
| Bathroom Total | 3 |
| Bedrooms Above Ground | 2 |
| Bedrooms Below Ground | 2 |
| Bedrooms Total | 4 |
| Appliances | Dishwasher, Dryer, Microwave, Refrigerator, Stove, Washer, Window Coverings, Garage Door Opener |
| Architectural Style | Bungalow |
| Basement Development | Finished |
| Basement Type | Full (finished) |
| Construction Style Attachment | Detached |
| Cooling Type | Central Air Conditioning |
| Exterior Finish | Brick |
| Fixture | Ceiling Fans |
| Heating Fuel | Natural Gas |
| Heating Type | Forced Air |
| Stories Total | 1 |
| Size Interior | 2,580 Ft2 |
| Type | House |
| Utility Water | Municipal Water |
Parking
| Attached Garage |
Land
| Acreage | No |
| Fence Type | Fence |
| Land Amenities | Golf Nearby, Hospital, Playground, Schools, Shopping |
| Sewer | Municipal Sewage System |
| Size Depth | 165 Ft |
| Size Frontage | 51 Ft |
| Size Total Text | Under 1/2 Acre |
| Zoning Description | R2 |
Rooms
| Level | Type | Length | Width | Dimensions |
|---|---|---|---|---|
| Lower Level | 3pc Bathroom | Measurements not available | ||
| Lower Level | Bedroom | 9'8'' x 10'3'' | ||
| Lower Level | Bedroom | 9'0'' x 17'8'' | ||
| Lower Level | Recreation Room | 35'0'' x 12'3'' | ||
| Main Level | Eat In Kitchen | 10'9'' x 19'0'' | ||
| Main Level | Family Room | 14'3'' x 19'0'' | ||
| Main Level | Living Room/dining Room | 9'11'' x 17'3'' | ||
| Main Level | 3pc Bathroom | Measurements not available | ||
| Main Level | Laundry Room | 8'3'' x 7'8'' | ||
| Main Level | Bedroom | 9'11'' x 11'5'' | ||
| Main Level | 3pc Bathroom | Measurements not available | ||
| Main Level | Primary Bedroom | 15'6'' x 13'7'' |
https://www.realtor.ca/real-estate/27165154/104-crompton-drive-barrie

Broker
(705) 796-5478
(705) 792-4043
onegroup.evrealestate.com/
www.facebook.com/pages/Barrie-Real-Estate/191391013543
twitter.com/
www.instagram.com/engelandvolkersonegroup/
63 Collier Street
Barrie, Ontario L4M 1G7
(705) 792-2055
(705) 792-4043
Contact Us
Contact us for more information

