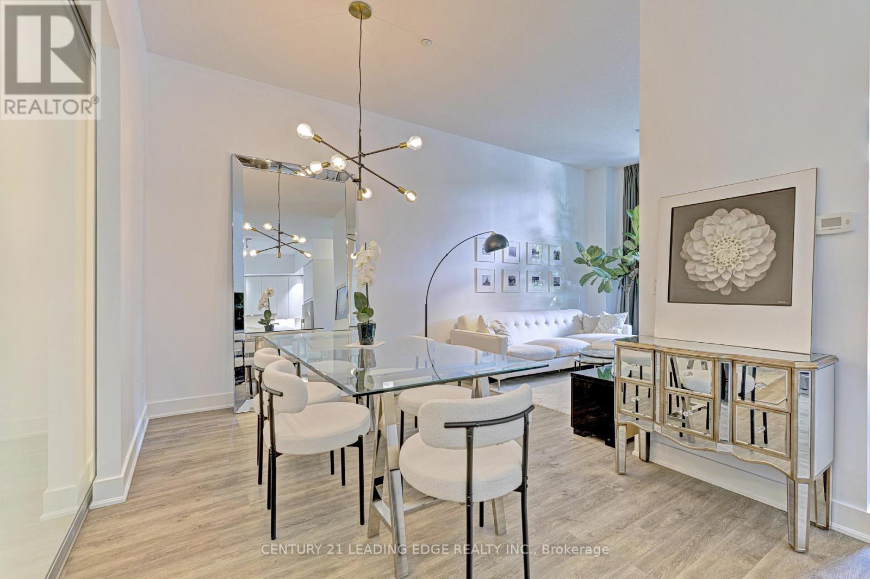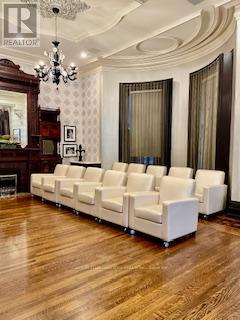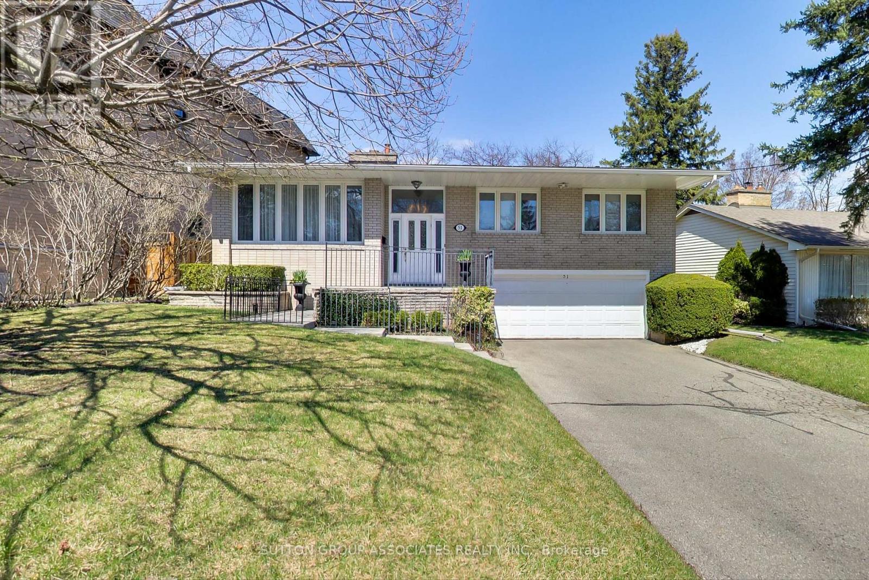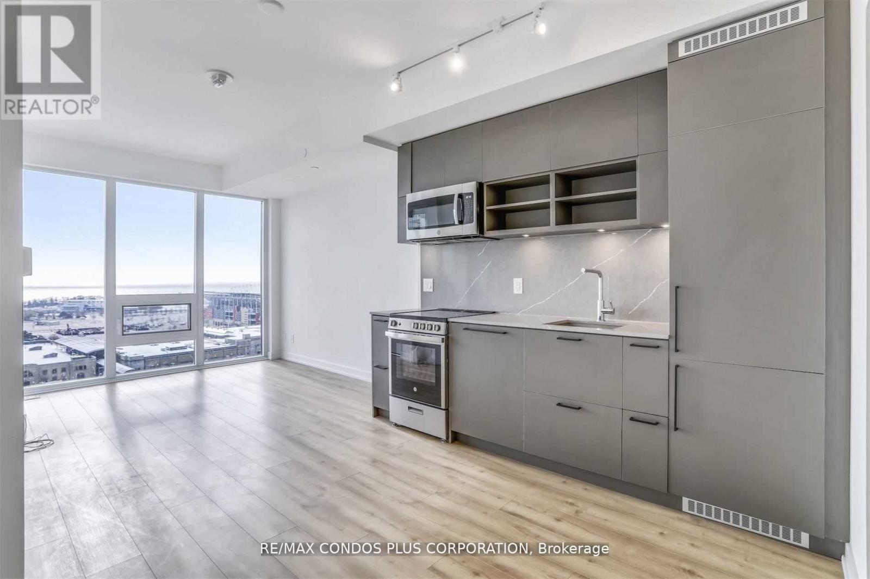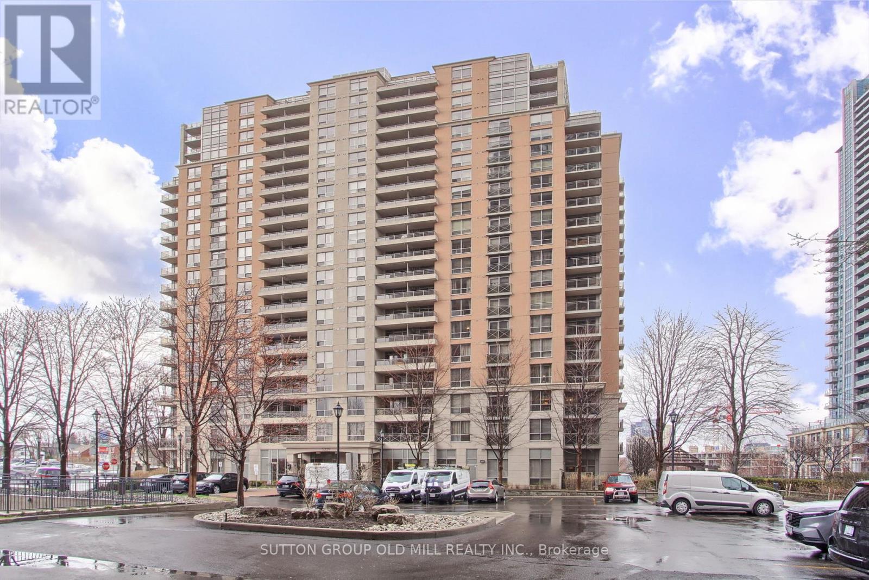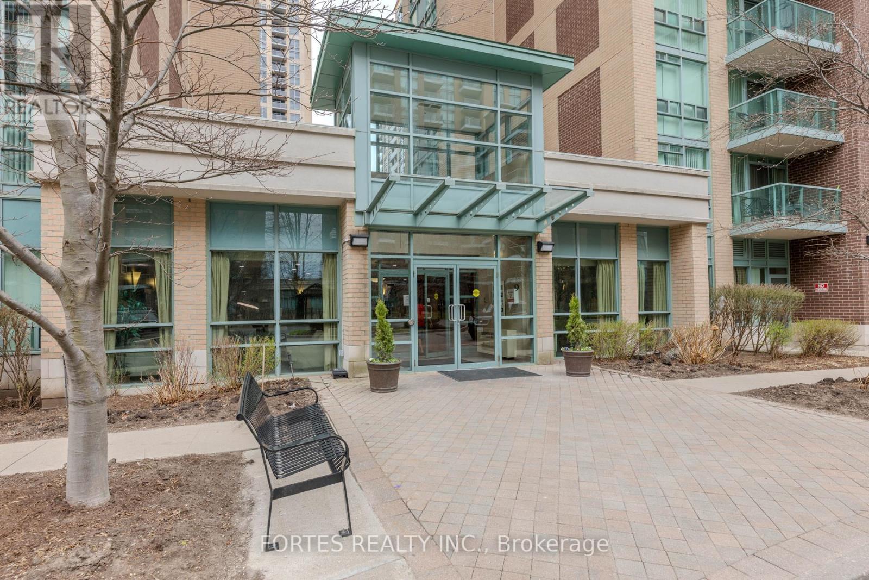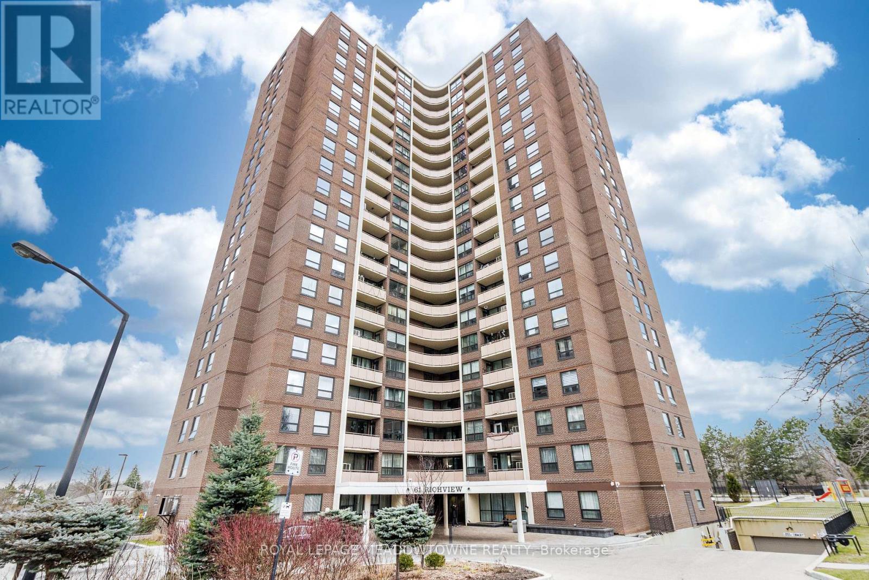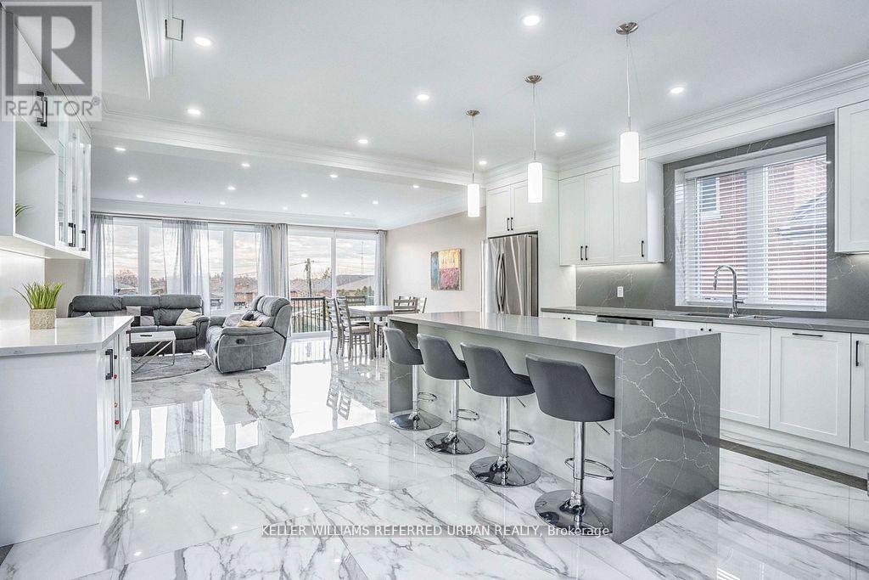103 - 28 Linden Street Toronto, Ontario M4Y 0A4
$698,000Maintenance, Water, Common Area Maintenance, Insurance, Parking
$795.89 Monthly
Maintenance, Water, Common Area Maintenance, Insurance, Parking
$795.89 MonthlyImagine a stunning renovated ~800 sq ft one bedroom ('hard to find) 'townhouse style' condo in a Premium building with 'rare' street access! Only one of its kind in the building and in scarce supply in the City. Located on a charming tree lined residential street in the prestigious James Cooper mansion. Tastefully renovated, it offers lux living and countless building amenities. *Condo enhancements include: Soaring eleven foot ceiling * Elegant full size Scavolini kitchen meticulously designed for every chef's need and thoughtfully crafted storage making fashionable use of space; Premium Porcelain counters * Under Cabinet lighting * Oversized Dining area for X-large dinner parties * Scavolini washroom * Modern Light Fixtures with Dimmer switches * Luxury Vinyl Flooring * Elegant Bedroom paneling * Newer High end kitchen appliances * 2 Closets * Walk-in Laundry room with additional storage space *Locker * Parking * Imagine, a Walk Score of 97 and with Your Private street access you can enjoy instant escapes to Yorkville, restaurants, dog walks, grocery trips, Rosedale park train, run/bike imagine a Bike score 97 * Steps to unbeatable Area Amenities Discover the City without the car; just a 1 min walk to Subway or quickly connect to the DVP for longer excursions * 24 hr concierge and security * Experience the elegance and security of the James Cooper Mansion; with its historical features, modern amenities and the added convenience of 'privacy' in this 'exclusively available' townhouse style condo! Discover a lifestyle that gives you more options to live the life you desire! This townhouse style condo is for those who appreciate high end finishes, and the qualities of a traditional family home but love the conveniences of Condo living! (id:61483)
Property Details
| MLS® Number | C12097815 |
| Property Type | Single Family |
| Neigbourhood | Toronto Centre |
| Community Name | North St. James Town |
| Amenities Near By | Public Transit, Schools |
| Community Features | Pet Restrictions |
| Parking Space Total | 1 |
| View Type | View |
Building
| Bathroom Total | 1 |
| Bedrooms Above Ground | 1 |
| Bedrooms Total | 1 |
| Amenities | Security/concierge, Exercise Centre, Party Room, Visitor Parking, Storage - Locker |
| Appliances | Dishwasher, Dryer, Furniture, Stove, Washer, Refrigerator |
| Cooling Type | Central Air Conditioning |
| Exterior Finish | Brick |
| Flooring Type | Vinyl |
| Heating Fuel | Natural Gas |
| Heating Type | Forced Air |
| Size Interior | 700 - 799 Ft2 |
| Type | Apartment |
Parking
| Underground | |
| Garage |
Land
| Acreage | No |
| Land Amenities | Public Transit, Schools |
Rooms
| Level | Type | Length | Width | Dimensions |
|---|---|---|---|---|
| Main Level | Bedroom | 3.96 m | 3.05 m | 3.96 m x 3.05 m |
| Main Level | Kitchen | 3.63 m | 2.44 m | 3.63 m x 2.44 m |
| Main Level | Dining Room | 5.42 m | 6.58 m | 5.42 m x 6.58 m |
| Main Level | Living Room | 6.58 m | 3.05 m | 6.58 m x 3.05 m |
Contact Us
Contact us for more information


