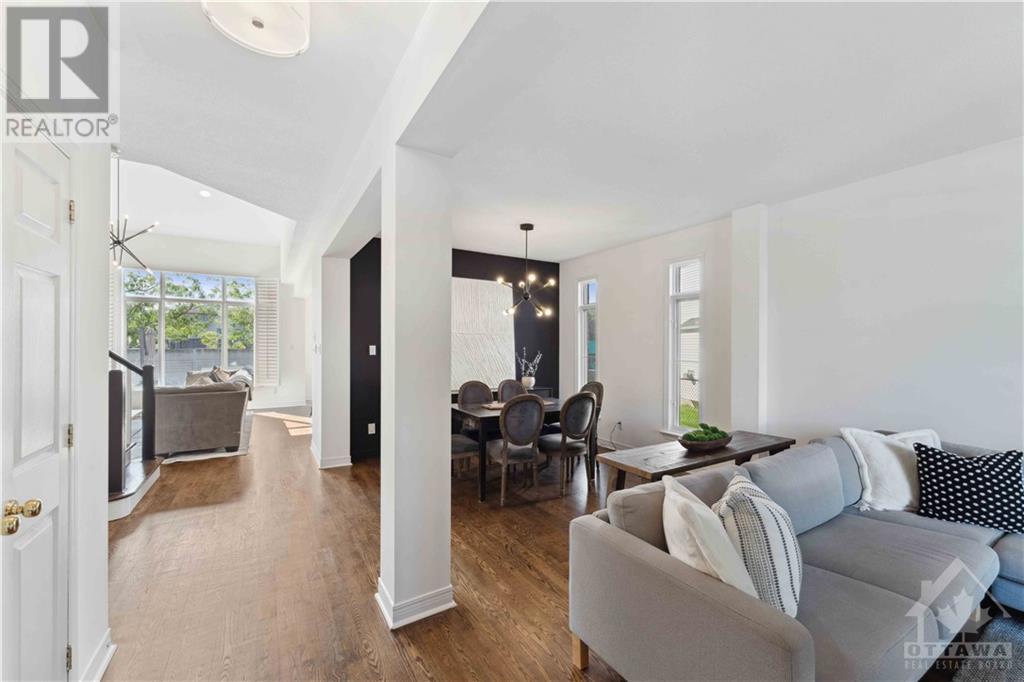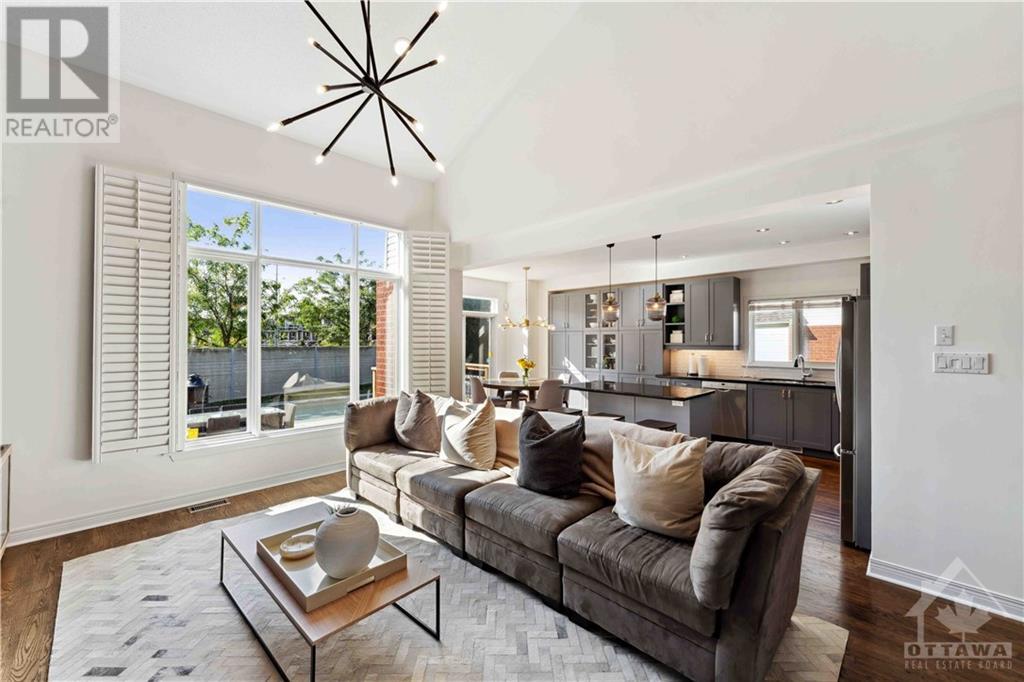1027 Red Spruce Street Ottawa, Ontario K1V 1T5
$1,075,000
Welcome to your dream home in Riverside South, where pride of ownership shines throughout! This stunning 4-bedroom, 4-bathroom residence offers spacious living with a beautifully finished basement, perfect for entertaining or relaxing. Enjoy your own private oasis with a fantastic pool, deck and hot tub, ideal for summer gatherings. The home has been meticulously upgraded, ensuring modern comforts and style. Conveniently located near amenities, parks, and schools, this property combines luxury and practicality. Don’t miss your chance to make this exceptional home yours! (id:54990)
Property Details
| MLS® Number | 1413702 |
| Property Type | Single Family |
| Neigbourhood | Riverside South |
| Amenities Near By | Public Transit, Recreation Nearby, Shopping |
| Parking Space Total | 6 |
| Pool Type | Inground Pool |
Building
| Bathroom Total | 4 |
| Bedrooms Above Ground | 4 |
| Bedrooms Total | 4 |
| Appliances | Refrigerator, Dishwasher, Dryer, Hood Fan, Stove, Washer, Hot Tub, Blinds |
| Basement Development | Finished |
| Basement Type | Full (finished) |
| Constructed Date | 2002 |
| Construction Style Attachment | Detached |
| Cooling Type | Central Air Conditioning |
| Exterior Finish | Brick, Siding |
| Fireplace Present | Yes |
| Fireplace Total | 1 |
| Flooring Type | Hardwood, Ceramic |
| Foundation Type | Poured Concrete |
| Half Bath Total | 1 |
| Heating Fuel | Natural Gas |
| Heating Type | Forced Air |
| Stories Total | 2 |
| Type | House |
| Utility Water | Municipal Water |
Parking
| Attached Garage | |
| Inside Entry |
Land
| Acreage | No |
| Land Amenities | Public Transit, Recreation Nearby, Shopping |
| Sewer | Municipal Sewage System |
| Size Depth | 142 Ft ,6 In |
| Size Frontage | 38 Ft ,1 In |
| Size Irregular | 38.1 Ft X 142.49 Ft (irregular Lot) |
| Size Total Text | 38.1 Ft X 142.49 Ft (irregular Lot) |
| Zoning Description | Residential |
Rooms
| Level | Type | Length | Width | Dimensions |
|---|---|---|---|---|
| Second Level | Primary Bedroom | 15'7" x 12'2" | ||
| Second Level | 5pc Ensuite Bath | 12'0" x 10'10" | ||
| Second Level | Other | Measurements not available | ||
| Second Level | Bedroom | 10'6" x 9'10" | ||
| Second Level | Bedroom | 14'2" x 10'3" | ||
| Second Level | Bedroom | 16'9" x 13'7" | ||
| Second Level | 4pc Bathroom | 9'4" x 5'10" | ||
| Basement | Recreation Room | 25'6" x 23'2" | ||
| Basement | 3pc Bathroom | 8'8" x 4'8" | ||
| Basement | Other | 11'5" x 10'7" | ||
| Main Level | Foyer | 8'2" x 5'11" | ||
| Main Level | Living Room | 12'9" x 10'4" | ||
| Main Level | Dining Room | 10'7" x 9'6" | ||
| Main Level | Kitchen | 11'5" x 10'7" | ||
| Main Level | Eating Area | 11'9" x 11'5" | ||
| Main Level | Family Room | 16'4" x 14'6" | ||
| Main Level | Laundry Room | 8'8" x 6'11" | ||
| Main Level | Partial Bathroom | Measurements not available |
https://www.realtor.ca/real-estate/27474877/1027-red-spruce-street-ottawa-riverside-south

Broker
(613) 227-3448

384 Richmond Road
Ottawa, Ontario K2A 0E8
(613) 729-9090
(613) 729-9094
www.teamrealty.ca
Contact Us
Contact us for more information



















































