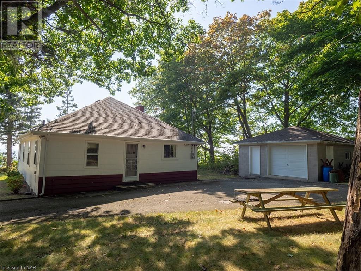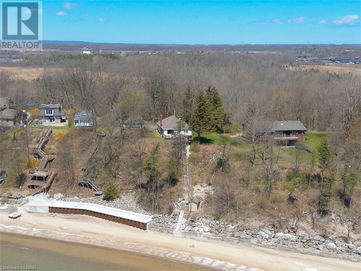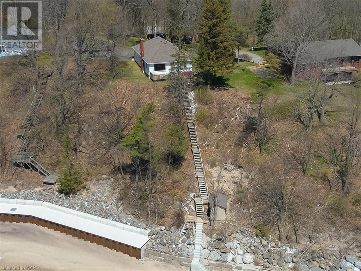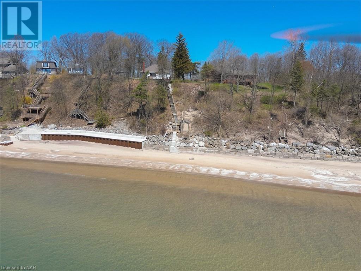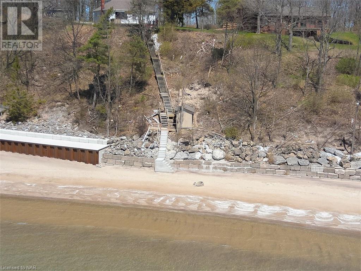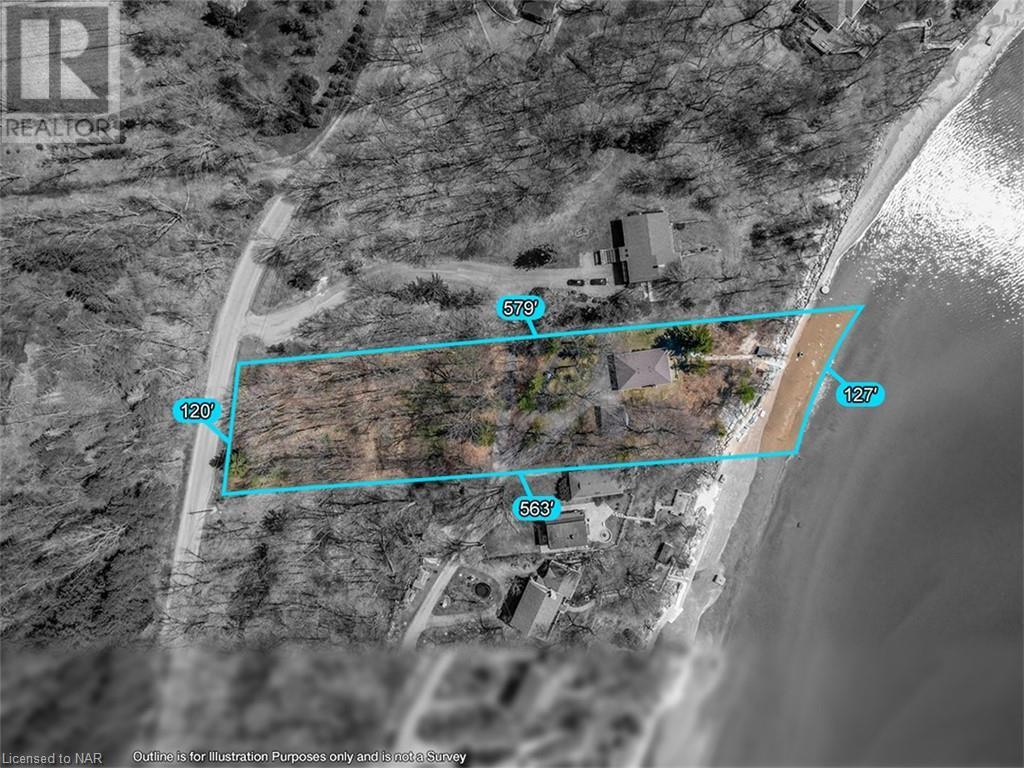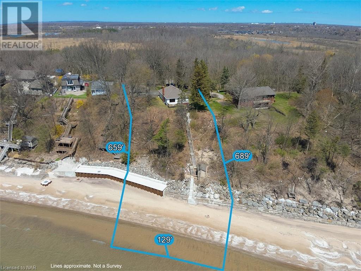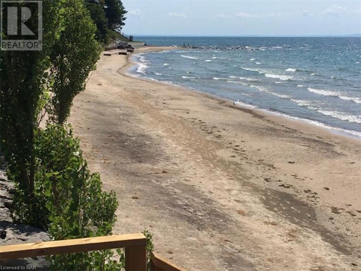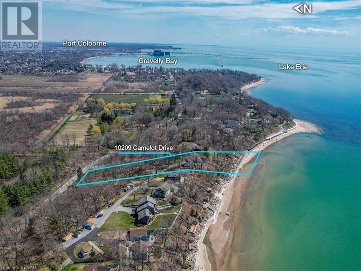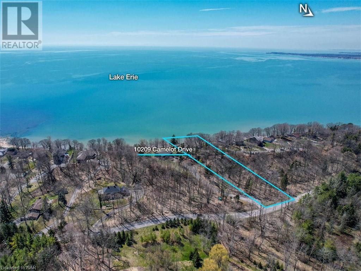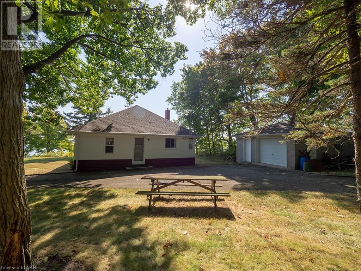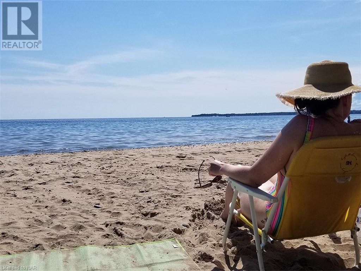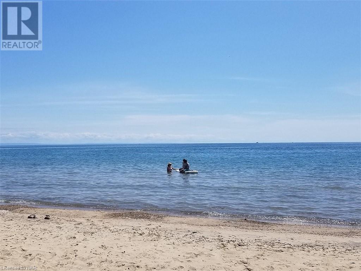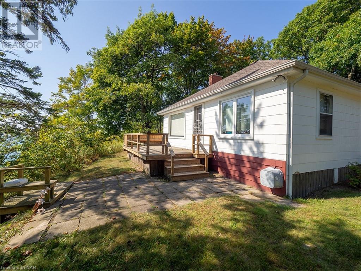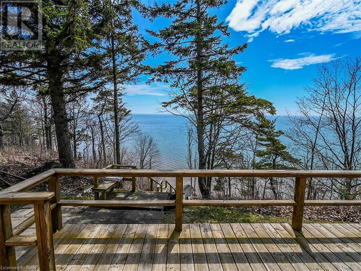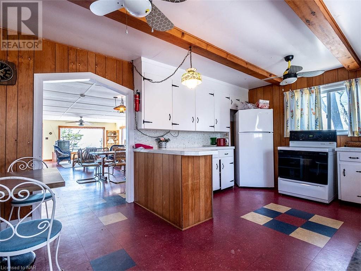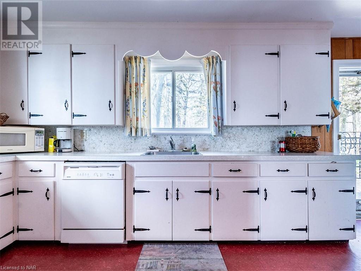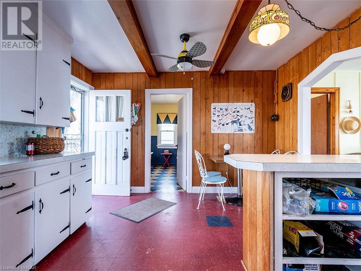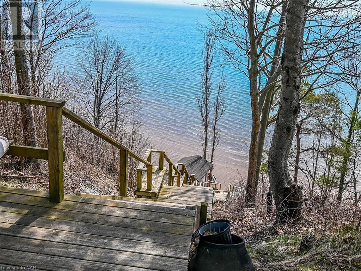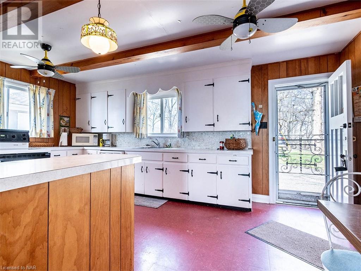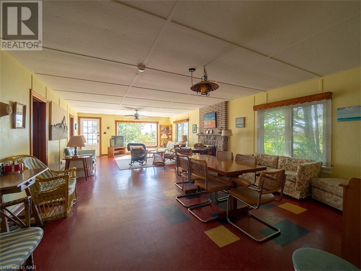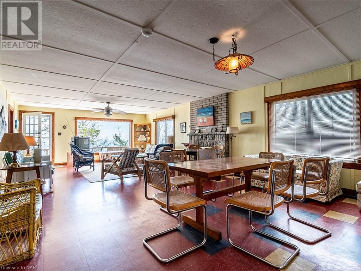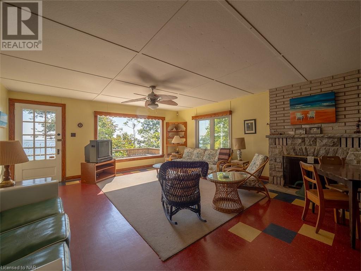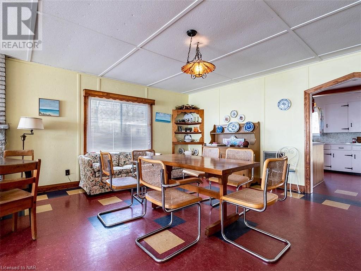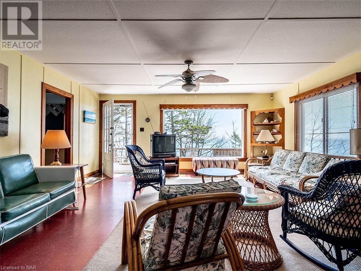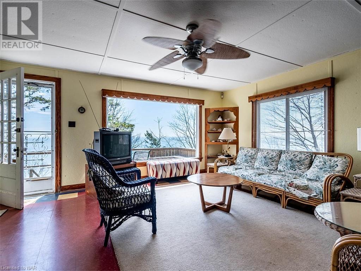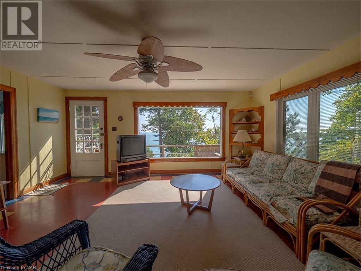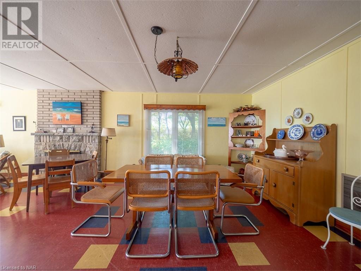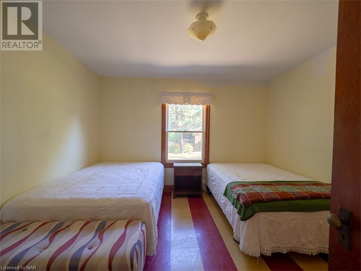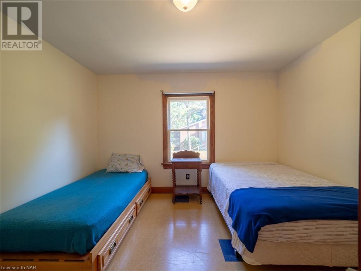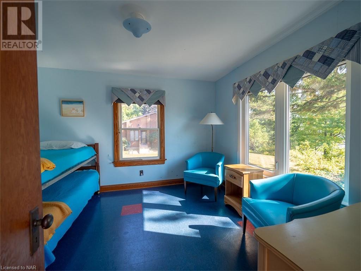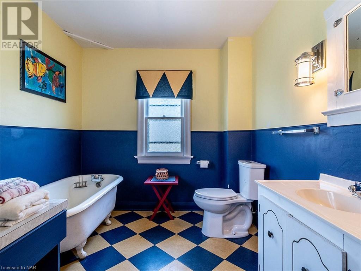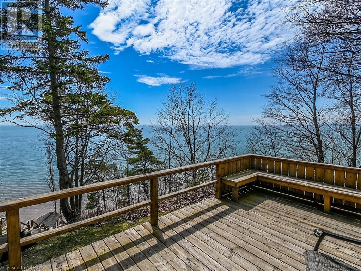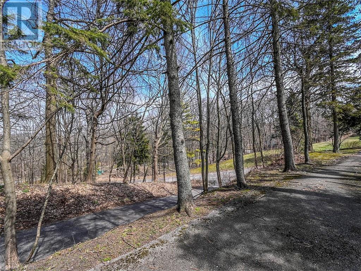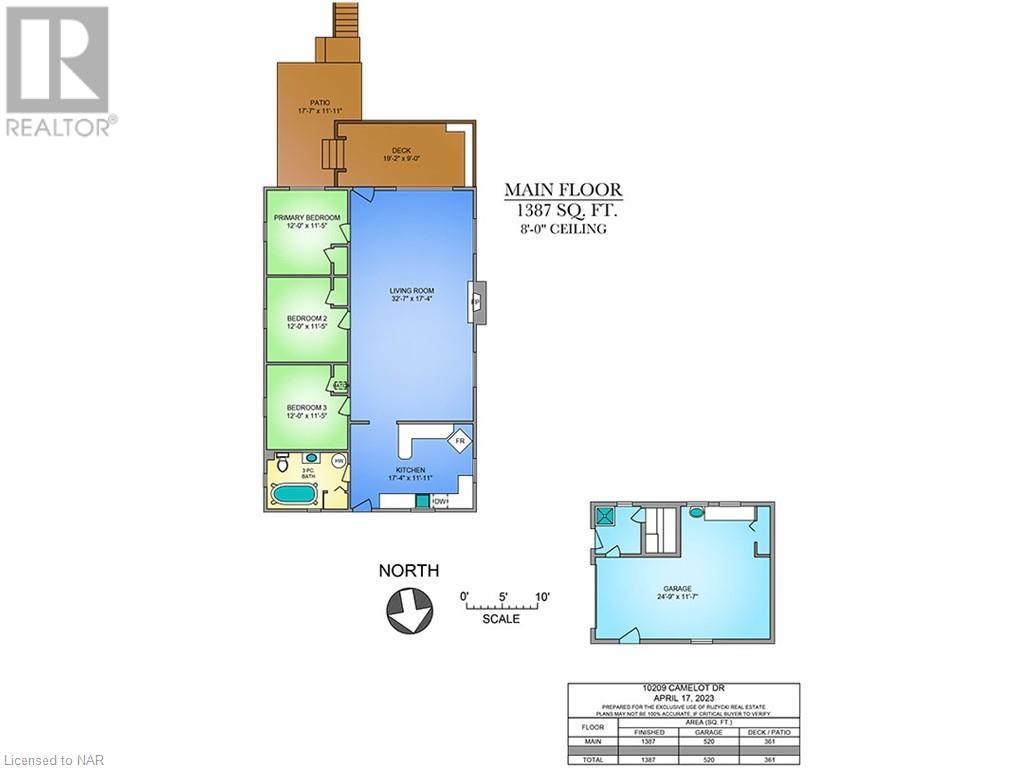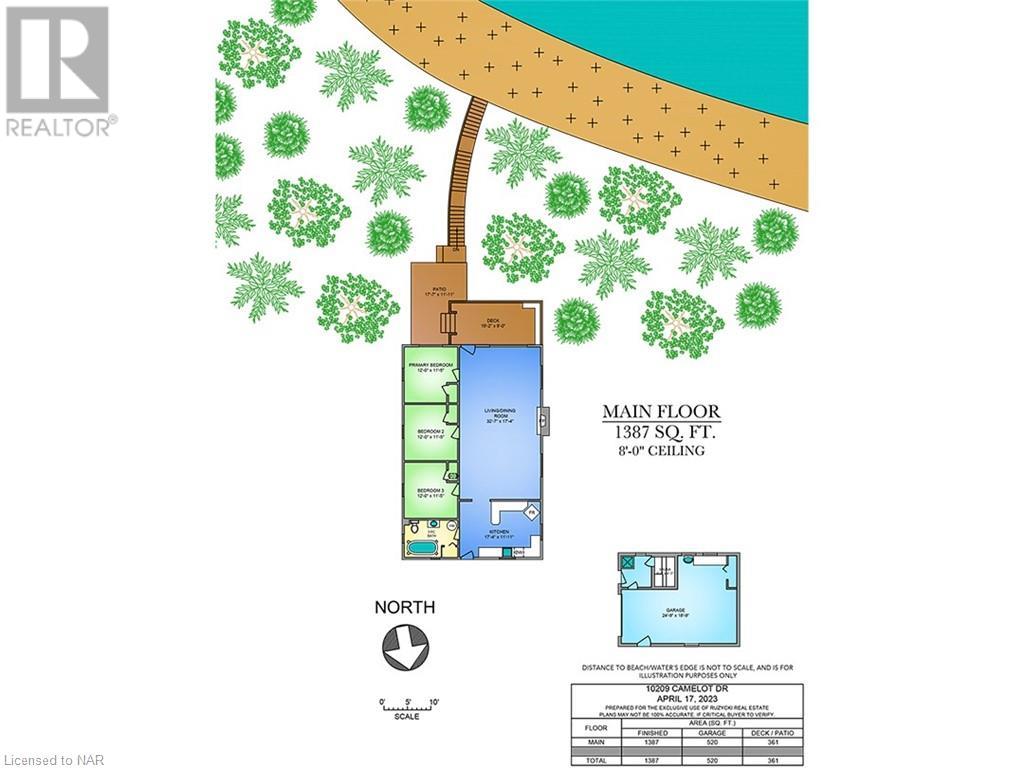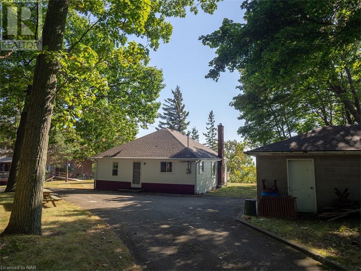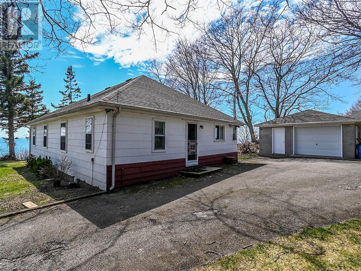10209 Camelot Drive Wainfleet, Ontario L3K 5V4
$1,199,900
This idyllic, lakefront retreat is located in a private and exclusive area on sandy, Camelot beach. This cottage is nestled on a 1.4 acre, treed lot set on a protective hill overlooking the lake and providing a sense of tranquility, privacy and security. This charming cottage boasts 1,300 square feet of living space with 3 cozy bedrooms. The open concept layout creates a warm and inviting atmosphere, with large windows facing the lake, allowing for breathtaking views of the water and abundant natural light to flood the cottage. Step outside onto the 19' x 9' lakefront deck and take in the panoramic vistas of Lake Erie, or descend the stairs to the gorgeous sandy beach, where you can relax, swim, or enjoy water sports. The shallow entry to the water is perfect for all ages to enjoy. A circular driveway with ample parking space provides easy access to the property, and a detached garage offers convenient storage for your beach toys and has a convenient beach shower. This cottage has been lovingly cared for by one family for many years, making it a special place with cherished memories. Don’t miss this opportunity to own your own slice of heaven. Come and experience the joy of lakefront living and ending your days with stunning sunsets over the lake. Endless summer memories await. Just 5 minutes away from Port Colborne with access to shopping, dining, and many amenities.Taxes from Niagara Region Tax Calculator (id:54990)
Property Details
| MLS® Number | 40394384 |
| Property Type | Single Family |
| Neigbourhood | Port Colborne |
| Amenities Near By | Beach, Golf Nearby |
| Community Features | Quiet Area |
| Equipment Type | None |
| Features | Southern Exposure, Paved Driveway, Country Residential |
| Parking Space Total | 6 |
| Rental Equipment Type | None |
| Structure | Breakwater |
| View Type | Lake View |
| Water Front Name | Lake Erie |
| Water Front Type | Waterfront |
Building
| Bathroom Total | 1 |
| Bedrooms Above Ground | 3 |
| Bedrooms Total | 3 |
| Architectural Style | Bungalow |
| Basement Type | None |
| Construction Style Attachment | Detached |
| Cooling Type | None |
| Exterior Finish | Other |
| Foundation Type | Block |
| Heating Fuel | Electric |
| Heating Type | Space Heater |
| Stories Total | 1 |
| Size Interior | 1,387 Ft2 |
| Type | House |
| Utility Water | Well |
Parking
| Detached Garage |
Land
| Access Type | Water Access, Road Access |
| Acreage | Yes |
| Land Amenities | Beach, Golf Nearby |
| Sewer | Septic System |
| Size Depth | 580 Ft |
| Size Frontage | 120 Ft |
| Size Irregular | 1.44 |
| Size Total | 1.44 Ac|1/2 - 1.99 Acres |
| Size Total Text | 1.44 Ac|1/2 - 1.99 Acres |
| Surface Water | Lake |
| Zoning Description | Rls.c10 |
Rooms
| Level | Type | Length | Width | Dimensions |
|---|---|---|---|---|
| Main Level | 3pc Bathroom | Measurements not available | ||
| Main Level | Bedroom | 12'0'' x 11'5'' | ||
| Main Level | Bedroom | 12'0'' x 11'5'' | ||
| Main Level | Bedroom | 12'0'' x 11'5'' | ||
| Main Level | Eat In Kitchen | 17'4'' x 11'11'' | ||
| Main Level | Living Room/dining Room | 32'7'' x 17'4'' |
https://www.realtor.ca/real-estate/25490751/10209-camelot-drive-wainfleet

Salesperson
(905) 321-2507
ruzyckirealestate.com/
www.facebook.com/PortColborneWainfleetRealEstate/
ca.linkedin.com/in/frankruzycki
twitter.com/frankruzycki
www.instagram.com/ruzyckirealestate/
5627 Main St. - Unit 4b
Niagara Falls, Ontario L2G 5Z3
(905) 356-9600
www.remaxniagara.ca/
Contact Us
Contact us for more information
