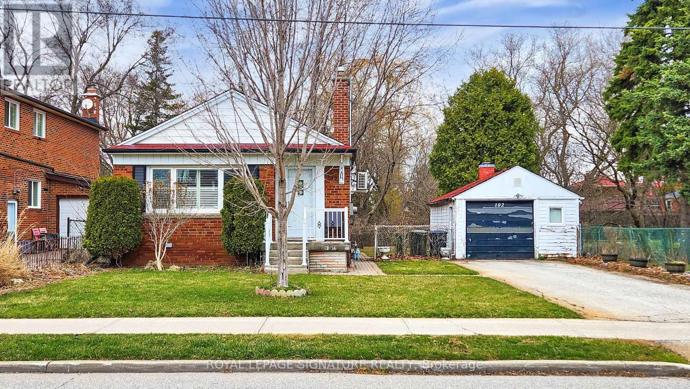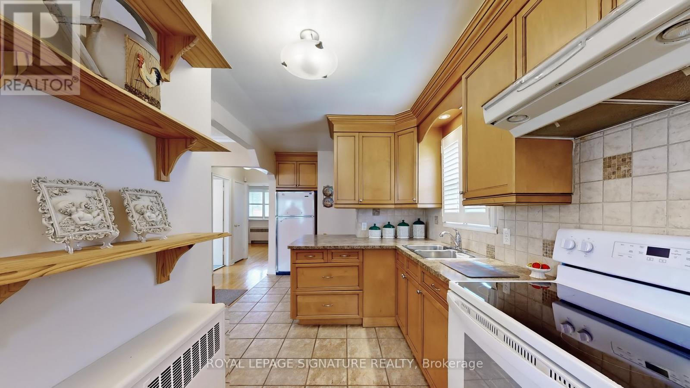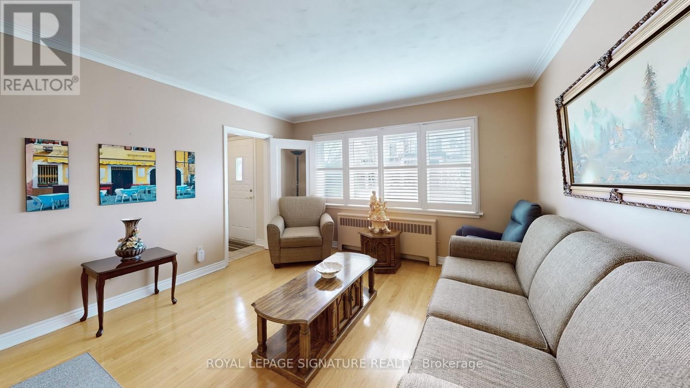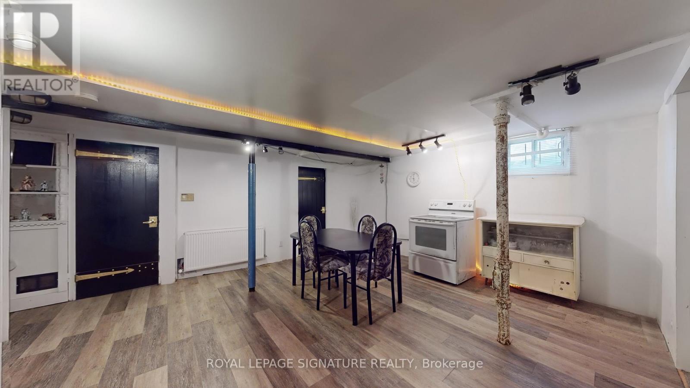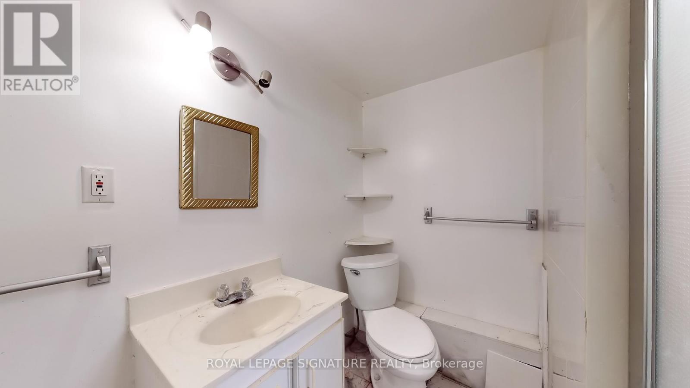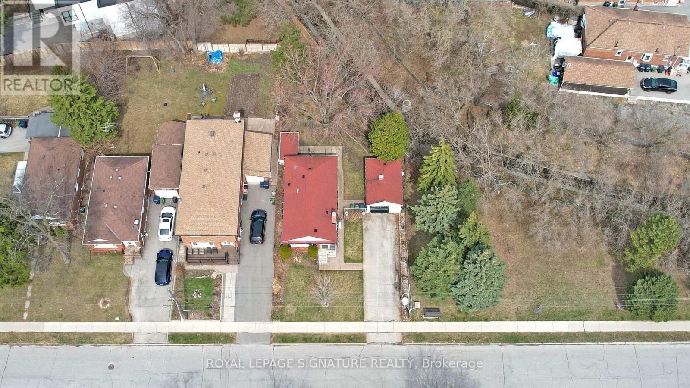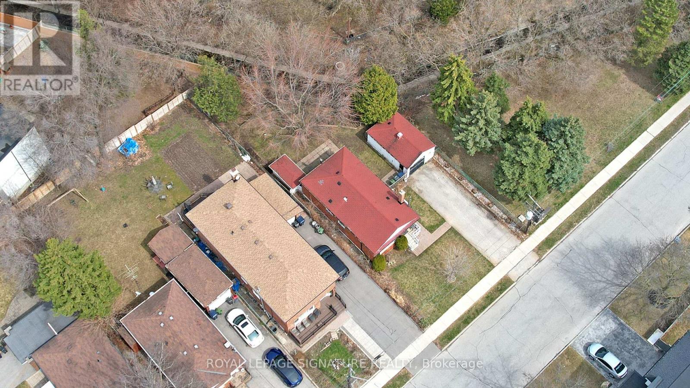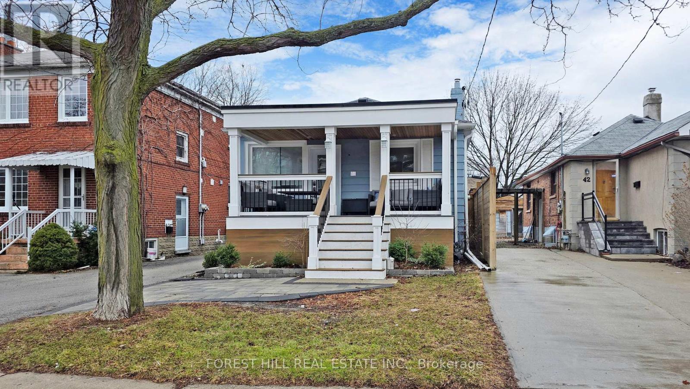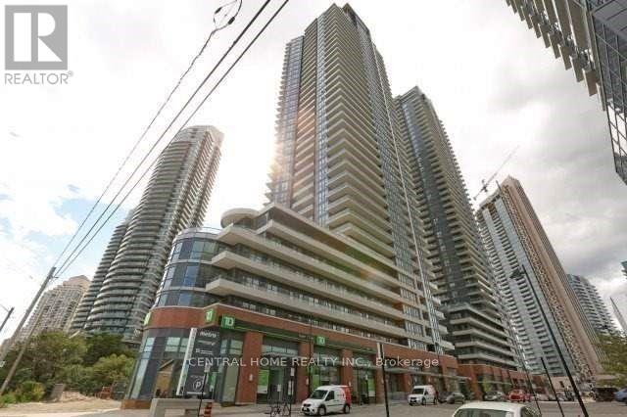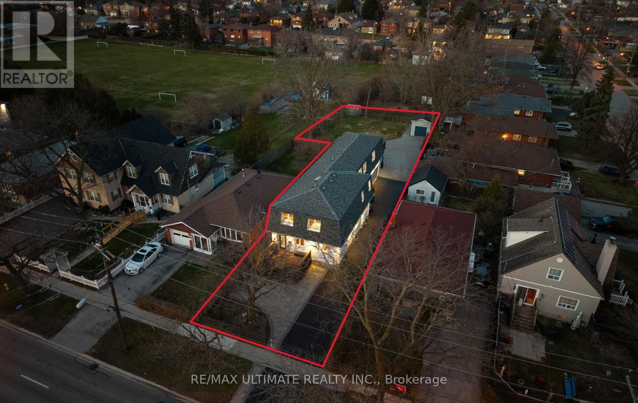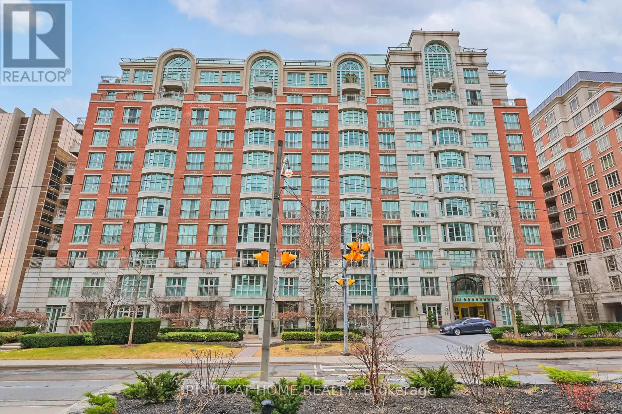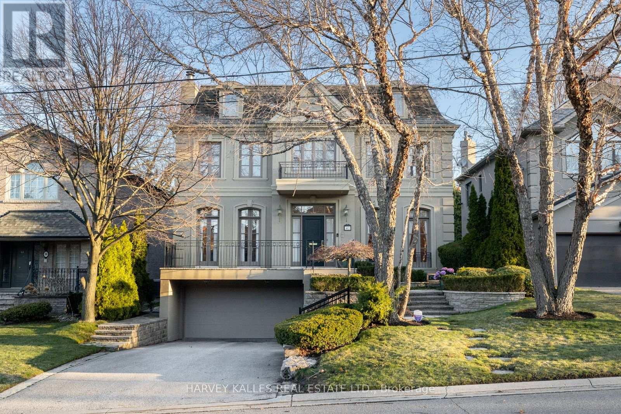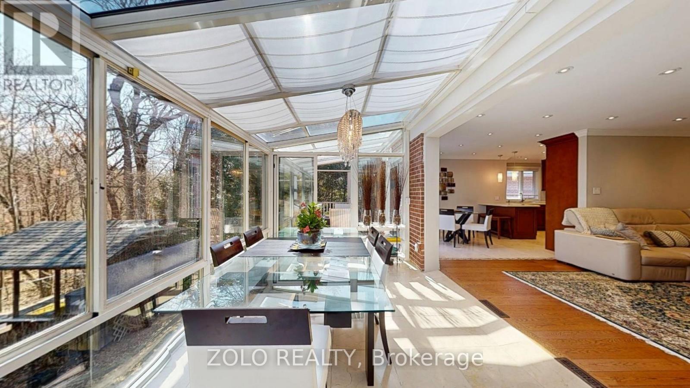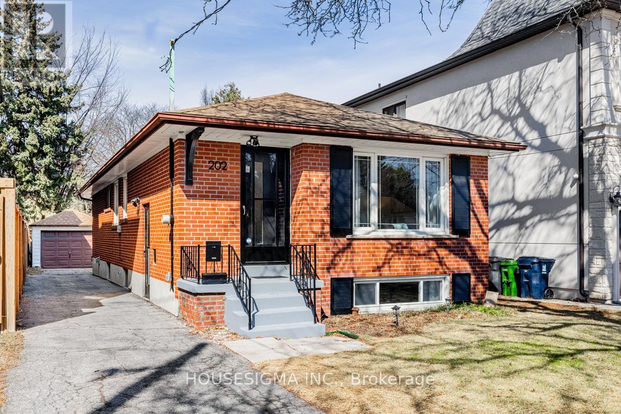102 Murray Glen Drive Toronto, Ontario M1R 3K2
$799,900
A Charming Bungalow Situated On A Premium-Size Lot With A 55ft Frontage!, Backing Onto A Private Ravine And No Neighbours On The East Side Of The Home. This Welcoming Home Offers An Open Concept Main Floor That Flows Perfectly From The Kitchen To The Dining And Living Space And Captures An Abundance Of Natural Light. With A Separate Side Entrance That Leads To The Finished Basement, This Home Provides Endless Potential. Centrally Located And Surrounded By All Amenities With Transit A Short Stroll Away. A Fantastic Opportunity To Create Something Truly Special. (id:61483)
Open House
This property has open houses!
1:00 pm
Ends at:3:00 pm
1:00 pm
Ends at:3:00 pm
Property Details
| MLS® Number | E12093074 |
| Property Type | Single Family |
| Neigbourhood | Scarborough |
| Community Name | Wexford-Maryvale |
| Amenities Near By | Park, Place Of Worship, Schools |
| Features | Irregular Lot Size, Ravine, Carpet Free |
| Parking Space Total | 5 |
| Structure | Shed |
Building
| Bathroom Total | 2 |
| Bedrooms Above Ground | 2 |
| Bedrooms Total | 2 |
| Age | 51 To 99 Years |
| Appliances | Dryer, Hood Fan, Stove, Washer, Window Coverings, Refrigerator |
| Architectural Style | Bungalow |
| Basement Development | Finished |
| Basement Type | N/a (finished) |
| Construction Style Attachment | Detached |
| Cooling Type | Wall Unit |
| Exterior Finish | Brick |
| Fire Protection | Alarm System, Smoke Detectors |
| Flooring Type | Hardwood, Tile, Laminate |
| Foundation Type | Concrete |
| Heating Type | Radiant Heat |
| Stories Total | 1 |
| Size Interior | 700 - 1,100 Ft2 |
| Type | House |
| Utility Water | Municipal Water |
Parking
| Detached Garage | |
| Garage |
Land
| Acreage | No |
| Fence Type | Fenced Yard |
| Land Amenities | Park, Place Of Worship, Schools |
| Size Depth | 124 Ft ,10 In |
| Size Frontage | 55 Ft |
| Size Irregular | 55 X 124.9 Ft ; 55.04ftx124.86ftx76.70ftx52.29ftx19 .18f |
| Size Total Text | 55 X 124.9 Ft ; 55.04ftx124.86ftx76.70ftx52.29ftx19 .18f |
Rooms
| Level | Type | Length | Width | Dimensions |
|---|---|---|---|---|
| Basement | Recreational, Games Room | 4.85 m | 4.47 m | 4.85 m x 4.47 m |
| Basement | Bathroom | 2.03 m | 1.21 m | 2.03 m x 1.21 m |
| Basement | Laundry Room | 3.32 m | 2.23 m | 3.32 m x 2.23 m |
| Main Level | Living Room | 5.19 m | 3.86 m | 5.19 m x 3.86 m |
| Main Level | Dining Room | 3.86 m | 3.43 m | 3.86 m x 3.43 m |
| Main Level | Kitchen | 3.14 m | 2.62 m | 3.14 m x 2.62 m |
| Main Level | Primary Bedroom | 3.62 m | 2.81 m | 3.62 m x 2.81 m |
| Main Level | Bedroom 2 | 3.05 m | 2.79 m | 3.05 m x 2.79 m |
| Main Level | Bathroom | 2.02 m | 1.48 m | 2.02 m x 1.48 m |
Utilities
| Cable | Installed |
Contact Us
Contact us for more information
