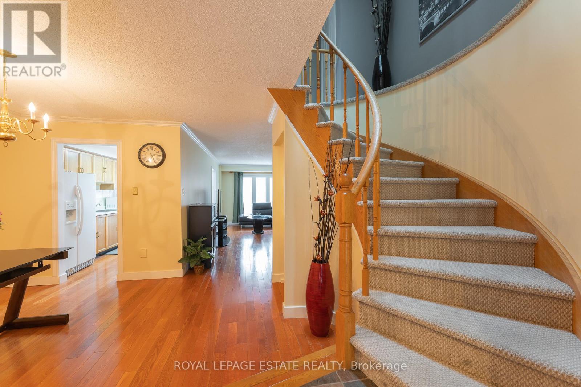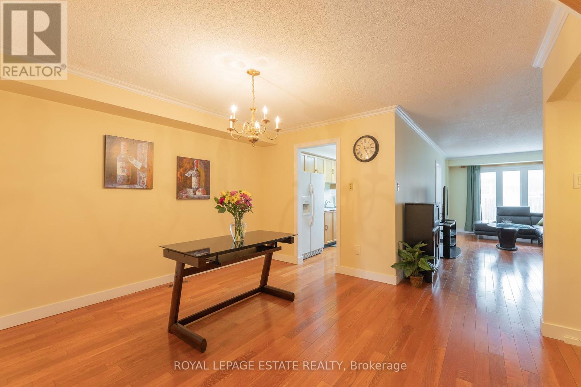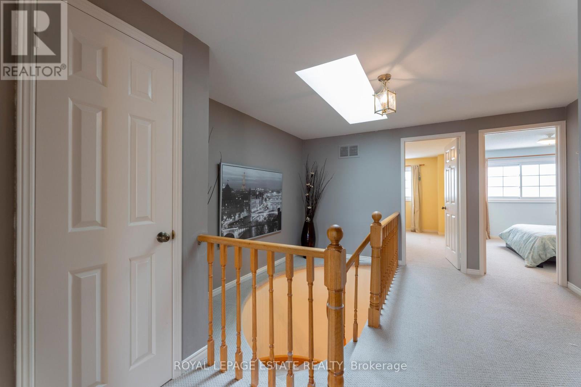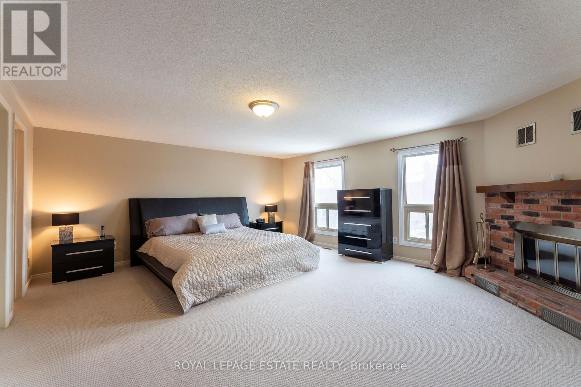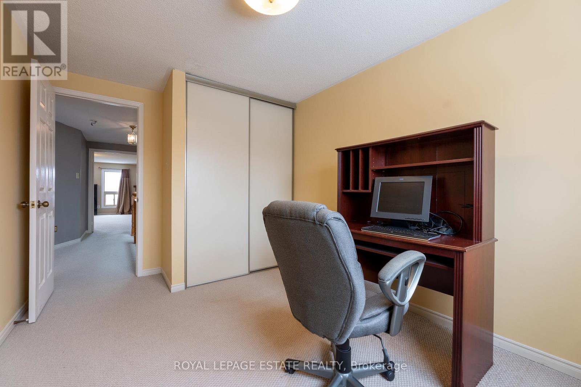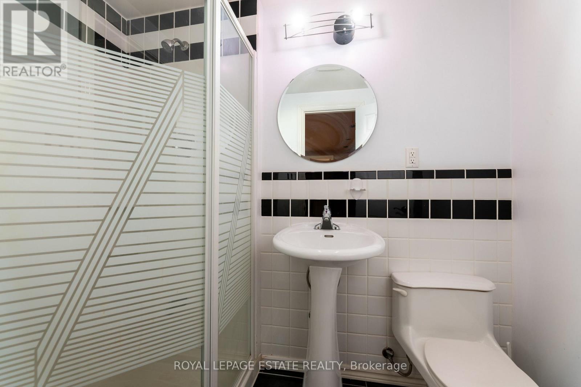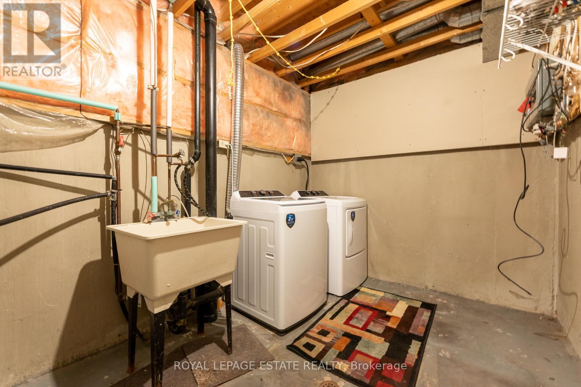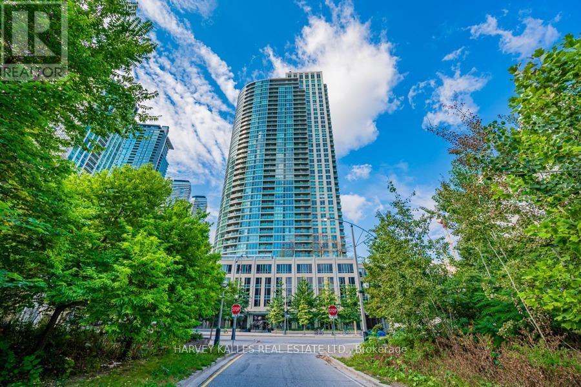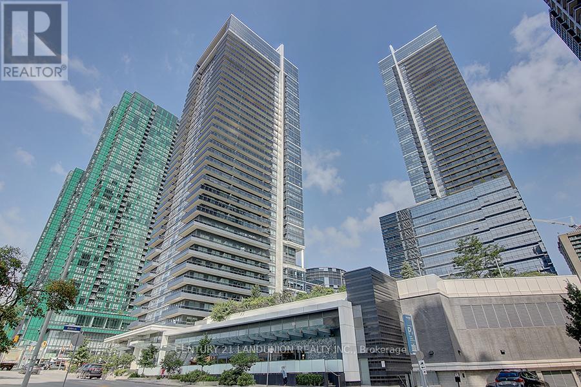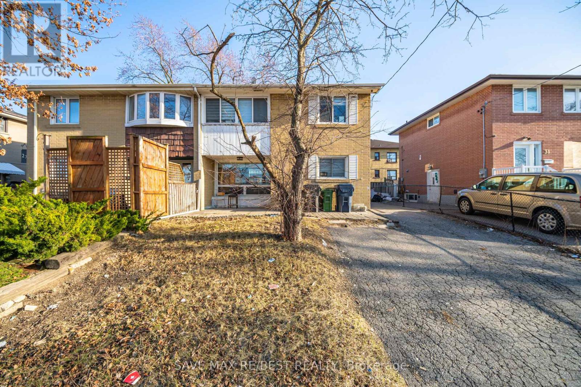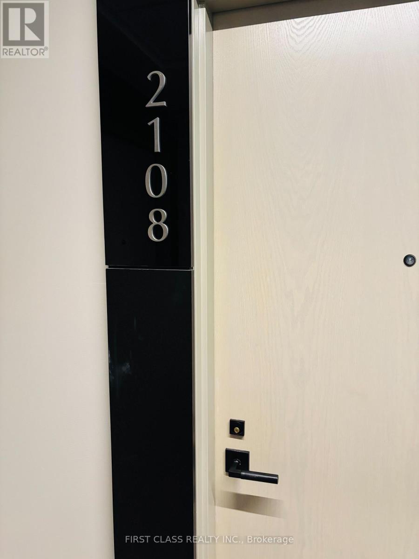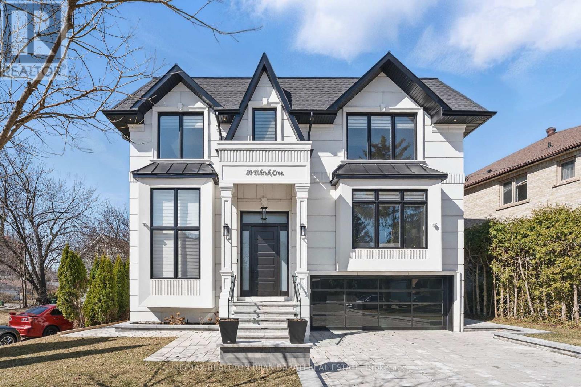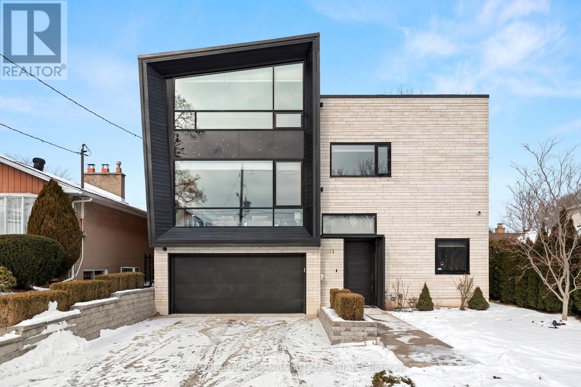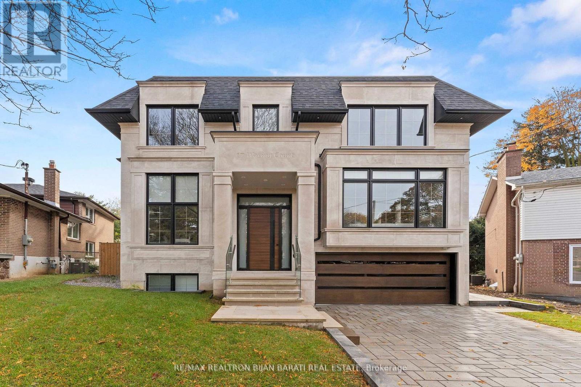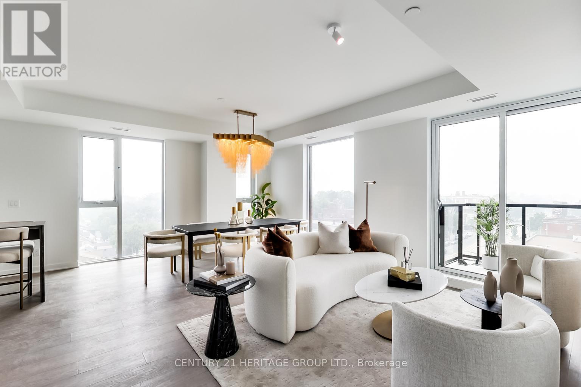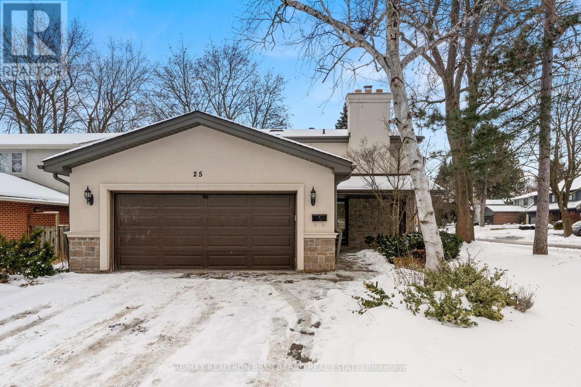4 Bedroom
4 Bathroom
1,500 - 2,000 ft2
Fireplace
Central Air Conditioning
Forced Air
$999,900
Prime Monarch Home in Demand Port Royal Area with Long Driveway, No Sidewalks, Close to Pacific Mall, TTC & Schools. Well Maintained 3-Bed, 4-Bath, Home w/Open Concept Main Floor, Separate Dining Rm, Massive Living Rm, Kitchen & Breakfast Area w/Sliding Doors to Patio & Fully Fenced Backyard. New Roof (2022), Windows (2005), Furnace (2007), CAC, Kit. Appliances, Copper Slate Foyer & Oak Hardwood (2007), New Washer & Dryer (2025). Moulding T/O Main Floor. Skylight Curved Staircase Leads to Berber Carpet on 2nd Floor, Primary Bed w/4 Pc. Ensuite, W/I Closet & Wood Burning Fireplace. Finished Basement w/Rec Rm, Bedroom, Den & 3 Pc. Bath. (id:61483)
Property Details
|
MLS® Number
|
E12062868 |
|
Property Type
|
Single Family |
|
Neigbourhood
|
Milliken |
|
Community Name
|
Milliken |
|
Parking Space Total
|
3 |
Building
|
Bathroom Total
|
4 |
|
Bedrooms Above Ground
|
3 |
|
Bedrooms Below Ground
|
1 |
|
Bedrooms Total
|
4 |
|
Amenities
|
Fireplace(s) |
|
Appliances
|
Garage Door Opener Remote(s), Microwave, Stove, Window Coverings, Refrigerator |
|
Basement Development
|
Finished |
|
Basement Type
|
N/a (finished) |
|
Construction Style Attachment
|
Detached |
|
Cooling Type
|
Central Air Conditioning |
|
Exterior Finish
|
Brick |
|
Fireplace Present
|
Yes |
|
Flooring Type
|
Hardwood, Laminate |
|
Foundation Type
|
Poured Concrete |
|
Half Bath Total
|
1 |
|
Heating Fuel
|
Natural Gas |
|
Heating Type
|
Forced Air |
|
Stories Total
|
2 |
|
Size Interior
|
1,500 - 2,000 Ft2 |
|
Type
|
House |
|
Utility Water
|
Municipal Water |
Parking
Land
|
Acreage
|
No |
|
Sewer
|
Sanitary Sewer |
|
Size Depth
|
110 Ft |
|
Size Frontage
|
27 Ft |
|
Size Irregular
|
27 X 110 Ft |
|
Size Total Text
|
27 X 110 Ft |
Rooms
| Level |
Type |
Length |
Width |
Dimensions |
|
Second Level |
Primary Bedroom |
4.4 m |
5.86 m |
4.4 m x 5.86 m |
|
Second Level |
Bedroom 2 |
3.49 m |
3.07 m |
3.49 m x 3.07 m |
|
Second Level |
Bedroom 3 |
3.28 m |
2.69 m |
3.28 m x 2.69 m |
|
Basement |
Recreational, Games Room |
3.9 m |
4.47 m |
3.9 m x 4.47 m |
|
Basement |
Bedroom |
3.8 m |
2.77 m |
3.8 m x 2.77 m |
|
Basement |
Den |
3.8 m |
1 m |
3.8 m x 1 m |
|
Main Level |
Living Room |
6.42 m |
3.04 m |
6.42 m x 3.04 m |
|
Main Level |
Dining Room |
3.47 m |
2.74 m |
3.47 m x 2.74 m |
|
Main Level |
Kitchen |
3.97 m |
2.43 m |
3.97 m x 2.43 m |
|
Main Level |
Eating Area |
2.77 m |
2.43 m |
2.77 m x 2.43 m |
https://www.realtor.ca/real-estate/28122963/101-bellrock-drive-toronto-milliken-milliken


