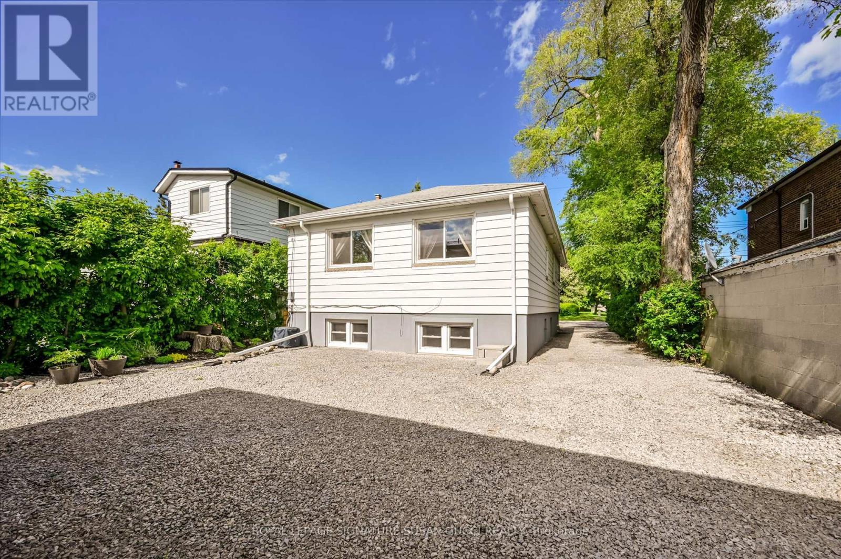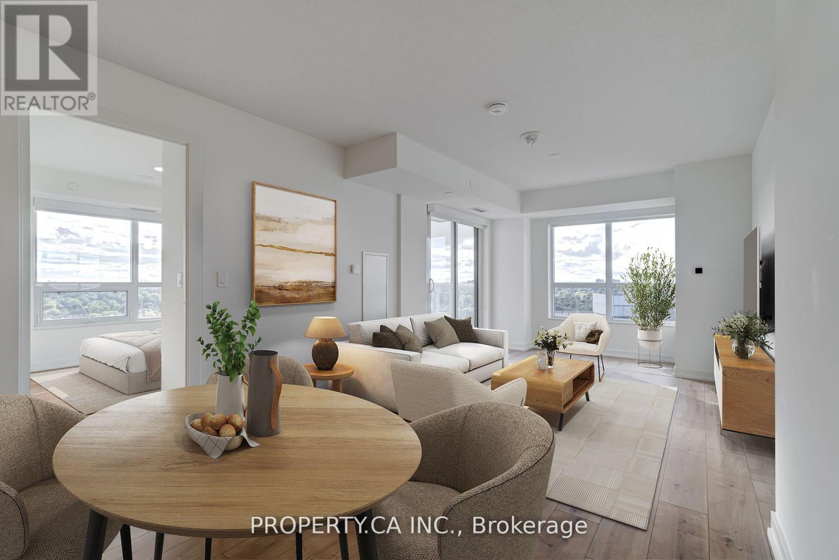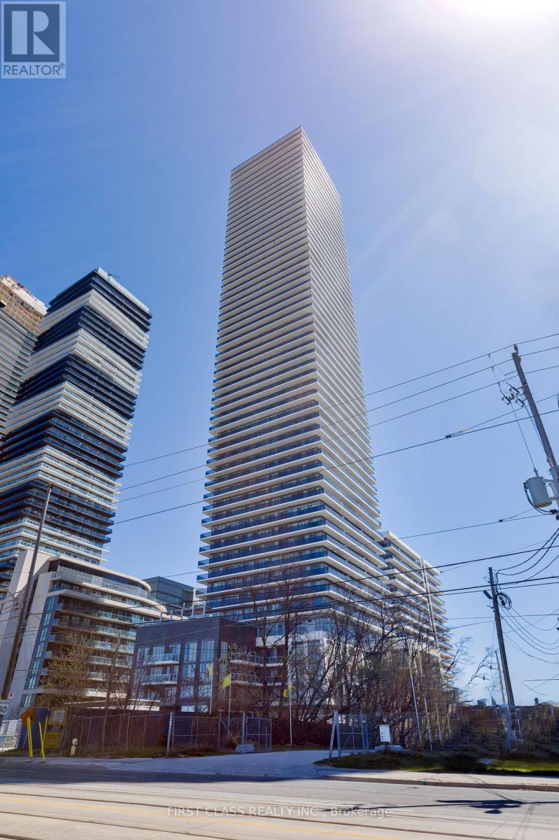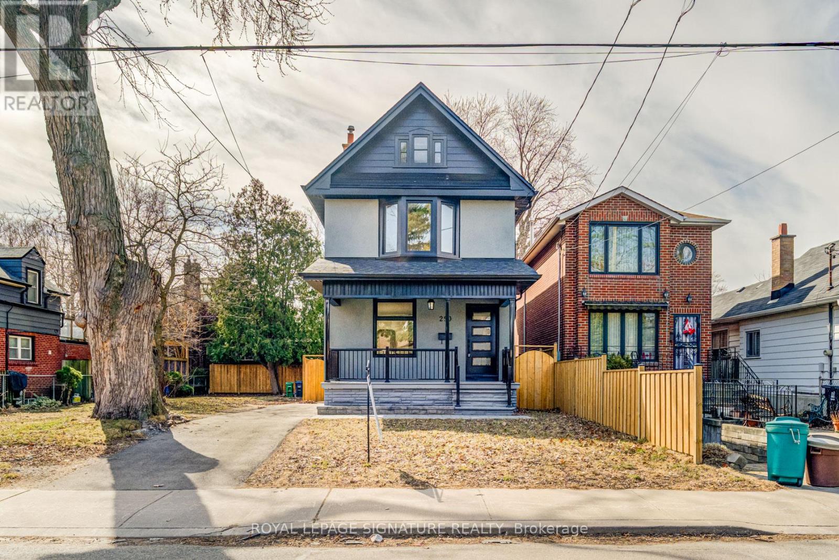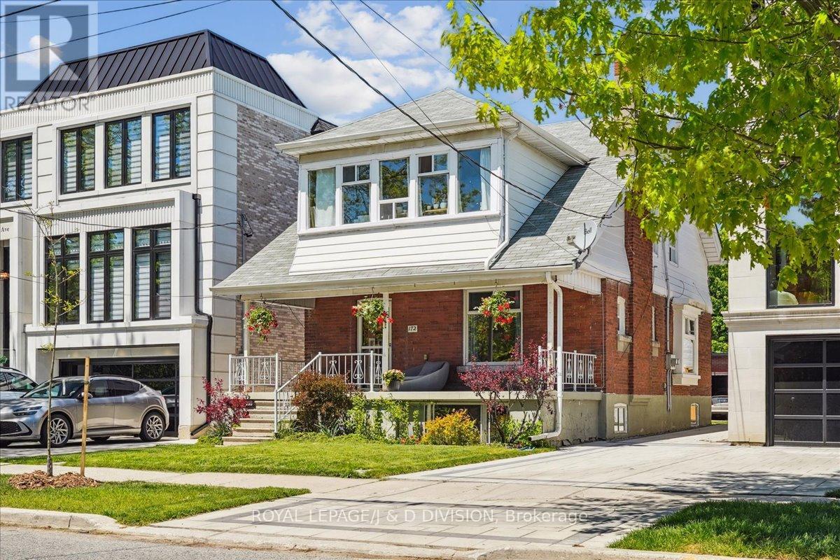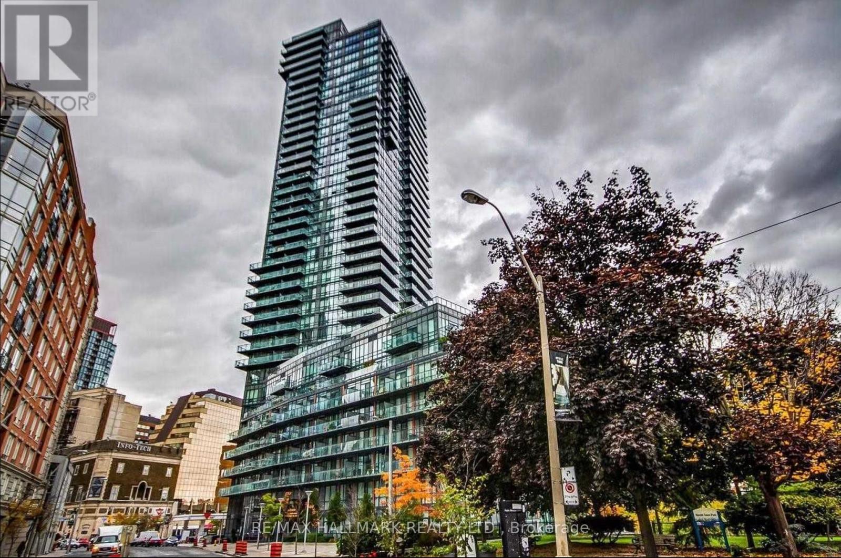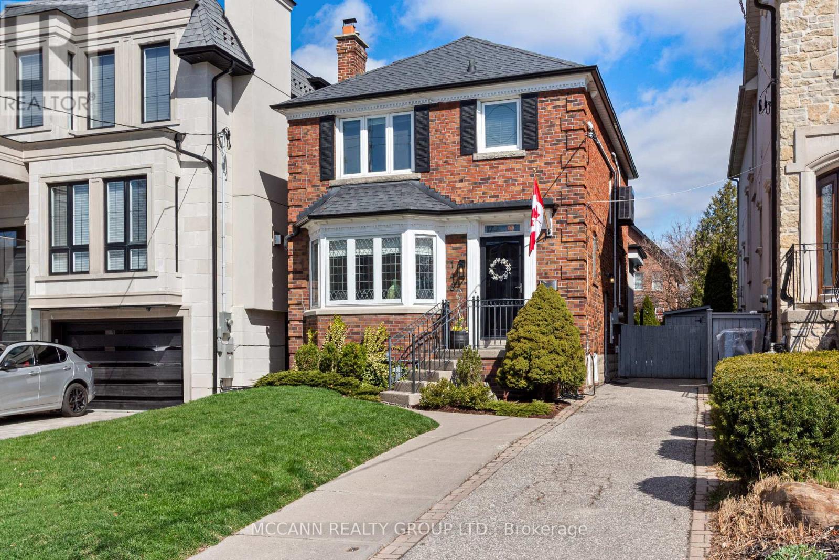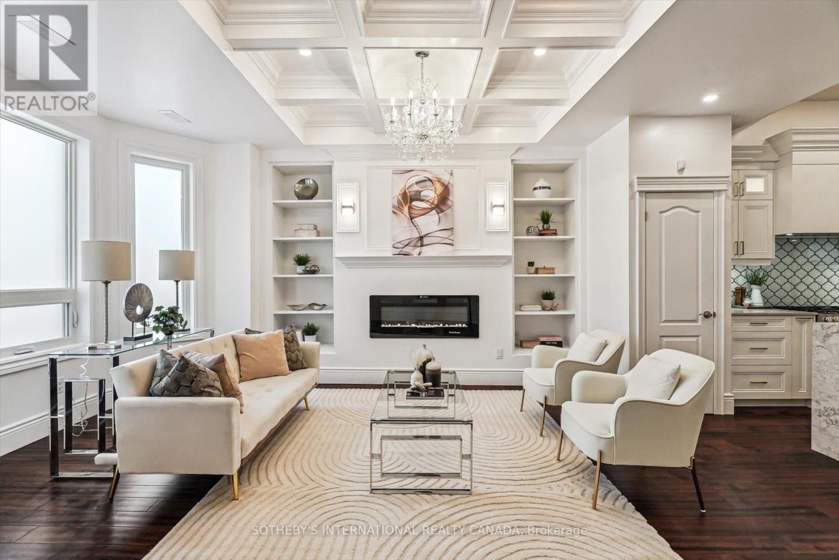1006 Victoria Park Avenue Toronto, Ontario M4B 2J6
$799,000
Welcome to this charming detached bungalow that is truly move-in ready! The main floor features two generously sized bedrooms, a well-appointed kitchen perfect for everyday cooking, and a spacious living room ideal for cozy movie nights. The dining room easily accommodates a long table, making it a great space for entertaining. Bright and inviting, this home is filled with natural light and offers an abundance of storage throughout.A rare find, the double car garage boasts 12-foot ceilings, easily fitting two compact cars with room to spare. Whether you're a hobbyist or a professional, this versatile space is perfect as a workshop with the capacity to support heavy power equipment. Fully insulated, its also ready to become your personal gym or work-from-home retreat.The lower level offers even more flexibility with a self-contained 2-bedroom basement apartment, complete with large windows, two exits for easy egress, and a cozy gas fireplace. Its bright, inviting, and easy to rent previously leased for $1,600/month, with a market value in area of $1,800-$2,000/month+ utilities. Ideal for multi-generational living or investment property! A separate hydro meter adds convenience, and shared laundry makes this setup practical for both owners and tenants. Ideally located just a 10-minute walk to the subway, this home is nestled between the eclectic charm of the Danforth's one-of-a-kind shops and the convenience of big box stores to the north, offering the best of both worlds in shopping and lifestyle. Nature lovers will also appreciate the proximity to Taylor Creek Park perfect for long walks, scenic bike rides, or simply enjoying the peaceful beauty of the outdoors right in your neighbourhood.**OPEN HOUSE SAT MAY 31 & SUN JUNE 1, 2:00-4:00PM** (id:61483)
Open House
This property has open houses!
2:00 pm
Ends at:4:00 pm
2:00 pm
Ends at:4:00 pm
Property Details
| MLS® Number | E12175919 |
| Property Type | Single Family |
| Neigbourhood | East York |
| Community Name | O'Connor-Parkview |
| Parking Space Total | 6 |
Building
| Bathroom Total | 2 |
| Bedrooms Above Ground | 2 |
| Bedrooms Below Ground | 2 |
| Bedrooms Total | 4 |
| Amenities | Fireplace(s) |
| Architectural Style | Bungalow |
| Basement Development | Finished |
| Basement Features | Separate Entrance |
| Basement Type | N/a (finished) |
| Construction Style Attachment | Detached |
| Cooling Type | Central Air Conditioning |
| Exterior Finish | Aluminum Siding |
| Fireplace Present | Yes |
| Fireplace Total | 1 |
| Flooring Type | Laminate, Hardwood, Tile, Concrete |
| Foundation Type | Block |
| Heating Fuel | Natural Gas |
| Heating Type | Forced Air |
| Stories Total | 1 |
| Size Interior | 700 - 1,100 Ft2 |
| Type | House |
| Utility Water | Municipal Water |
Parking
| Detached Garage | |
| Garage |
Land
| Acreage | No |
| Sewer | Sanitary Sewer |
| Size Depth | 110 Ft |
| Size Frontage | 40 Ft |
| Size Irregular | 40 X 110 Ft |
| Size Total Text | 40 X 110 Ft |
Rooms
| Level | Type | Length | Width | Dimensions |
|---|---|---|---|---|
| Basement | Recreational, Games Room | 3.33 m | 5.66 m | 3.33 m x 5.66 m |
| Basement | Kitchen | 2.72 m | 3.2 m | 2.72 m x 3.2 m |
| Basement | Bedroom | 3.535 m | 2.71 m | 3.535 m x 2.71 m |
| Basement | Bedroom | 3.18 m | 3.15 m | 3.18 m x 3.15 m |
| Basement | Utility Room | 4.325 m | 3.425 m | 4.325 m x 3.425 m |
| Main Level | Living Room | 5.13 m | 3.87 m | 5.13 m x 3.87 m |
| Main Level | Dining Room | 1.735 m | 3.87 m | 1.735 m x 3.87 m |
| Main Level | Kitchen | 3.835 m | 2.84 m | 3.835 m x 2.84 m |
| Main Level | Primary Bedroom | 3.68 m | 3.195 m | 3.68 m x 3.195 m |
| Main Level | Bedroom 2 | 3.305 m | 2.825 m | 3.305 m x 2.825 m |
Contact Us
Contact us for more information


























