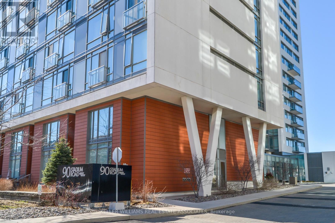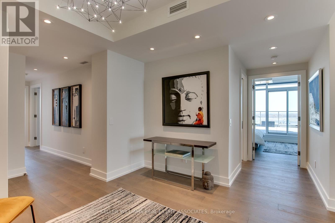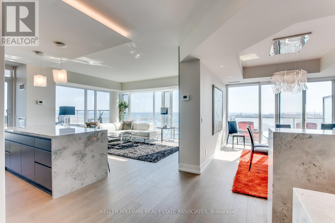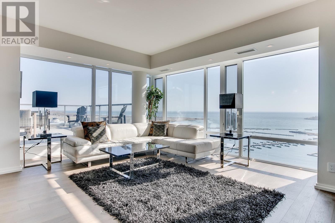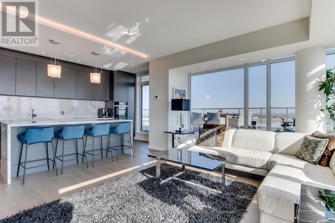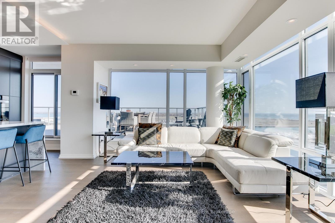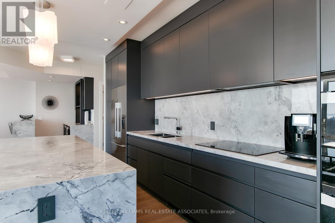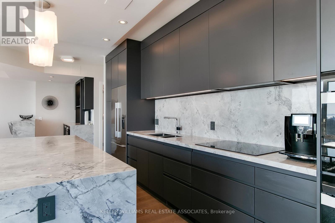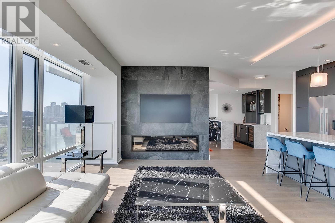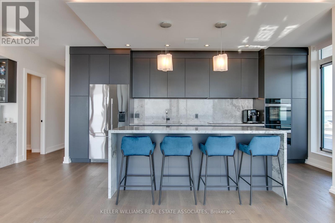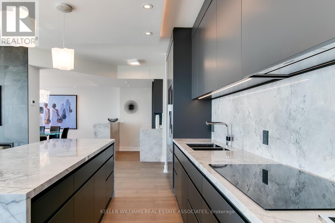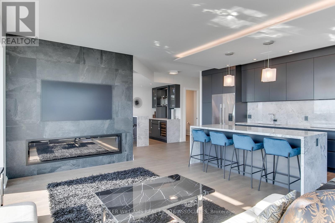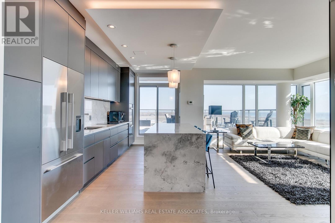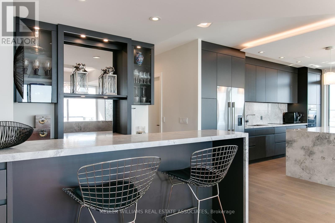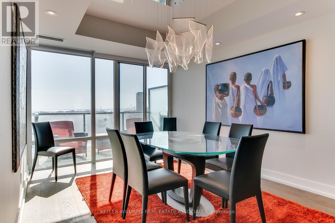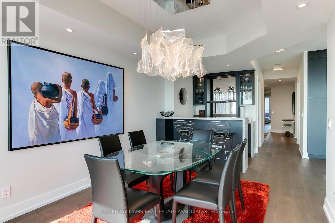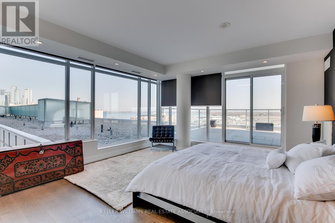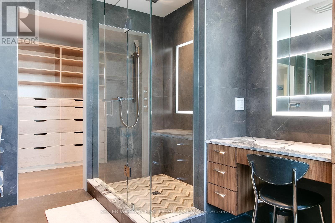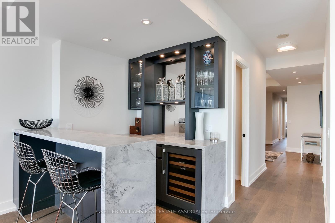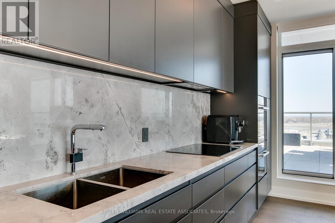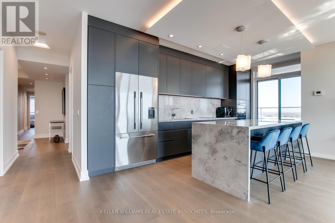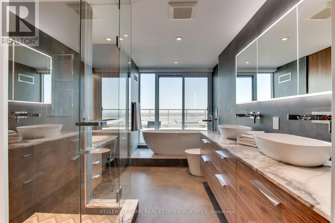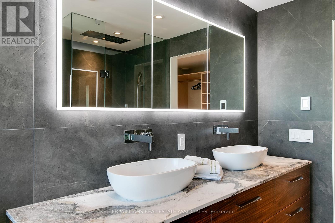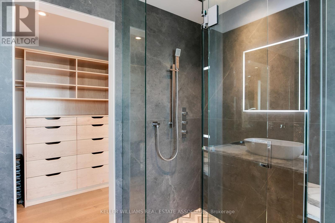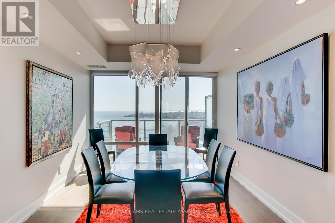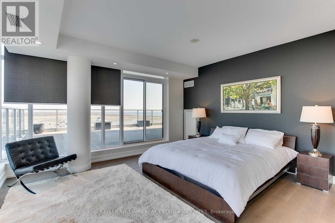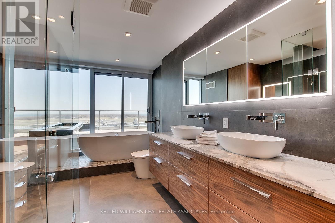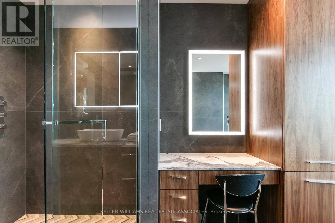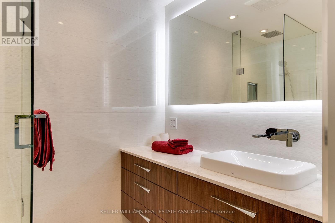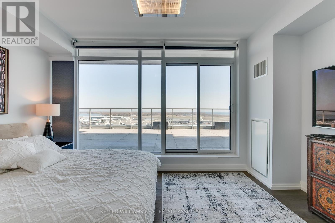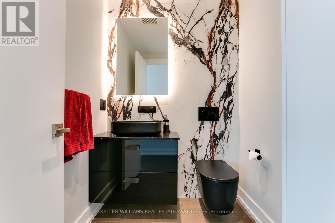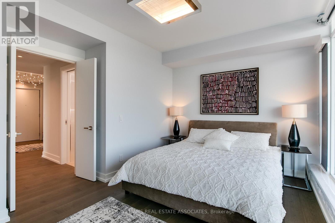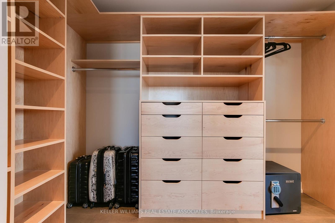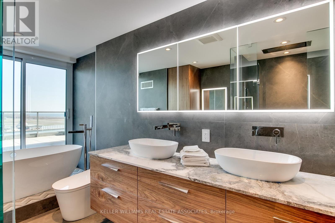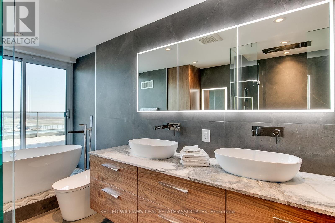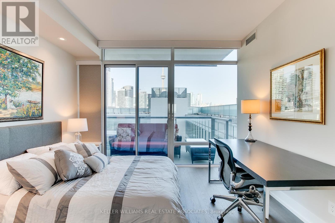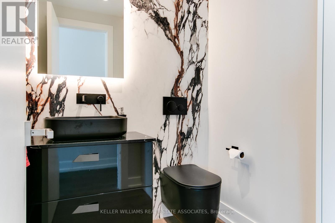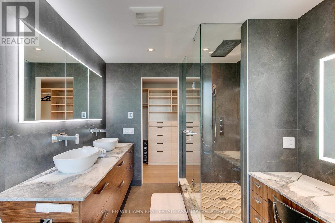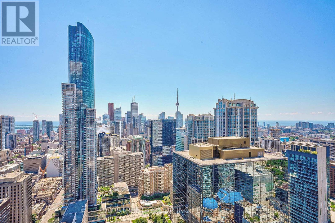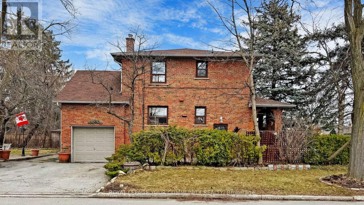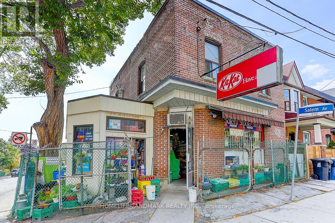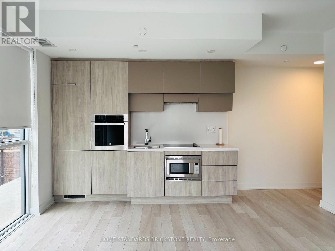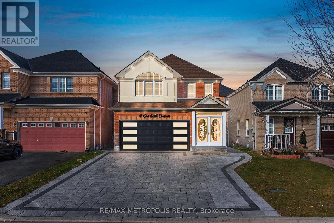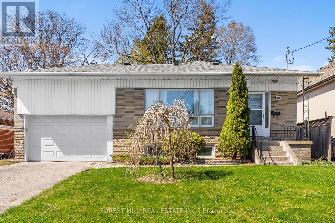1002 - 90 Stadium Road Toronto, Ontario M5V 3W5
$3,295,000Maintenance, Common Area Maintenance, Heat, Insurance, Parking, Water
$2,140.92 Monthly
Maintenance, Common Area Maintenance, Heat, Insurance, Parking, Water
$2,140.92 MonthlyWelcome to Elevated Living at 90 Stadium! Discover the pinnacle of waterfront luxury in this extraordinary condo, boasting over 2,000 square feet of elegantly designed living space. Featuring 3 generously sized bedrooms, 4 modern bathrooms, and floor-to-ceiling windows that showcase breathtaking panoramic views, this residence redefines sophistication. Enjoy the fresh air and stunning vistas from private balconies, perfect for relaxation or entertaining.Situated near Torontos iconic Exhibition Place, this condo places you at the heart of it allscenic walking and cycling trails, vibrant waterfront parks, and seamless access to downtown Toronto. With Billy Bishop Airport mere minutes away, travel convenience is unmatched.Indulge in the perfect fusion of style, comfort, and location. (id:61483)
Property Details
| MLS® Number | C12111423 |
| Property Type | Single Family |
| Neigbourhood | Fort York-Liberty Village |
| Community Name | Niagara |
| Amenities Near By | Park, Public Transit, Schools |
| Community Features | Pet Restrictions, Community Centre |
| Features | In Suite Laundry |
| Parking Space Total | 2 |
| View Type | View, Lake View |
| Water Front Type | Waterfront |
Building
| Bathroom Total | 4 |
| Bedrooms Above Ground | 3 |
| Bedrooms Total | 3 |
| Age | 6 To 10 Years |
| Amenities | Car Wash, Security/concierge, Exercise Centre, Party Room, Storage - Locker |
| Appliances | Oven - Built-in, Range |
| Cooling Type | Central Air Conditioning |
| Exterior Finish | Concrete |
| Fire Protection | Alarm System |
| Fireplace Present | Yes |
| Fireplace Total | 1 |
| Flooring Type | Hardwood |
| Half Bath Total | 1 |
| Heating Fuel | Natural Gas |
| Heating Type | Heat Pump |
| Size Interior | 2,000 - 2,249 Ft2 |
| Type | Apartment |
Parking
| Underground | |
| Garage |
Land
| Acreage | No |
| Land Amenities | Park, Public Transit, Schools |
Rooms
| Level | Type | Length | Width | Dimensions |
|---|---|---|---|---|
| Main Level | Bathroom | 1 m | 1 m | 1 m x 1 m |
| Main Level | Dining Room | 3.2 m | 4.8 m | 3.2 m x 4.8 m |
| Main Level | Bathroom | 1 m | 0.5 m | 1 m x 0.5 m |
| Main Level | Kitchen | 5.5 m | 2.6 m | 5.5 m x 2.6 m |
| Main Level | Primary Bedroom | 3 m | 4.6 m | 3 m x 4.6 m |
| Main Level | Foyer | 3.2 m | 3.1 m | 3.2 m x 3.1 m |
| Main Level | Bedroom 2 | 2.9 m | 4.1 m | 2.9 m x 4.1 m |
| Main Level | Bedroom 3 | 3.5 m | 3.7 m | 3.5 m x 3.7 m |
| Main Level | Bathroom | 0.5 m | 0.7 m | 0.5 m x 0.7 m |
| Main Level | Living Room | 4 m | 6 m | 4 m x 6 m |
| Main Level | Bathroom | 1 m | 1 m | 1 m x 1 m |
https://www.realtor.ca/real-estate/28231997/1002-90-stadium-road-toronto-niagara-niagara
Contact Us
Contact us for more information
