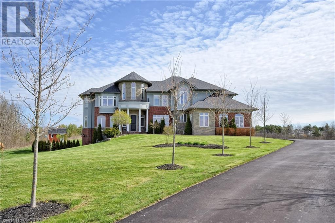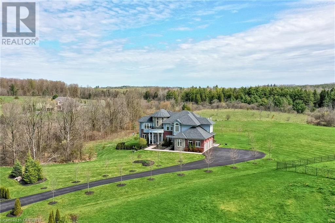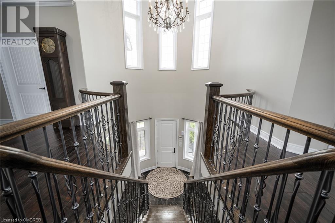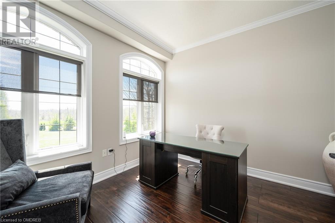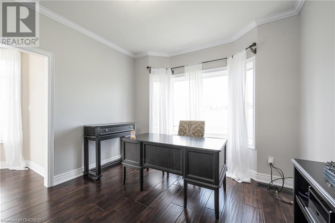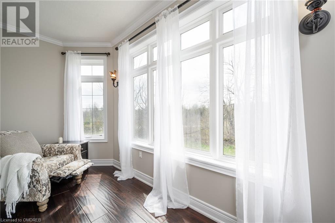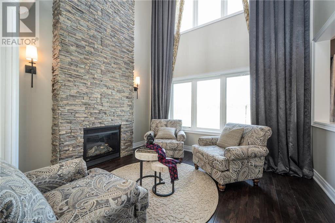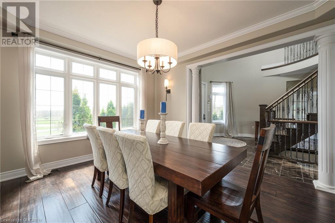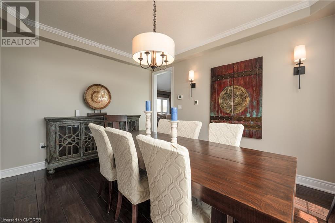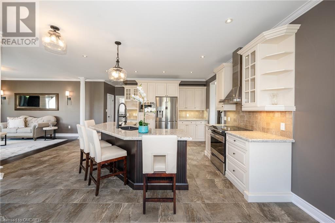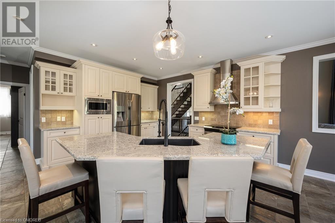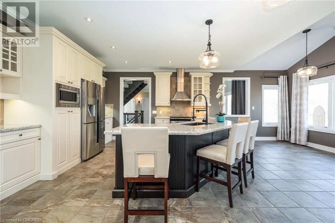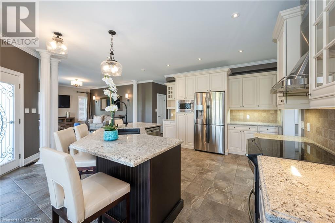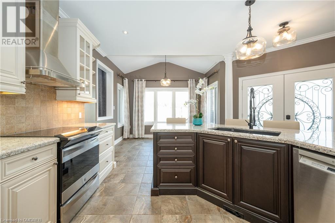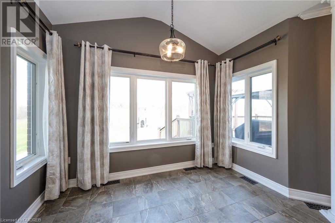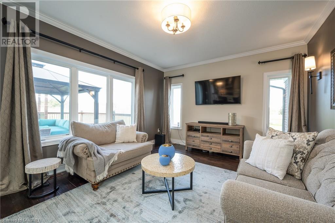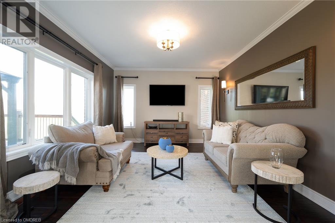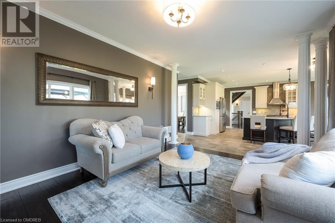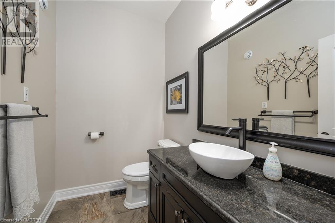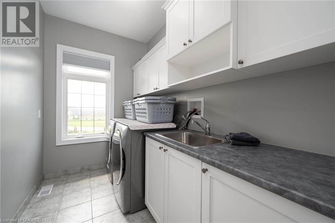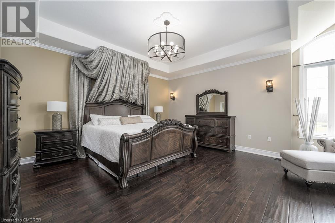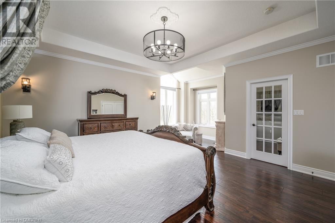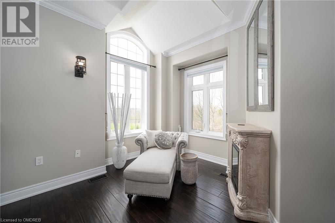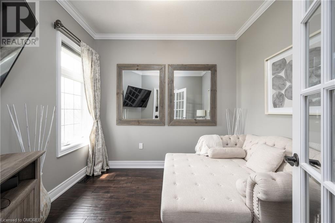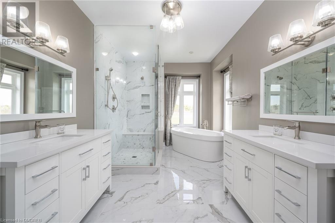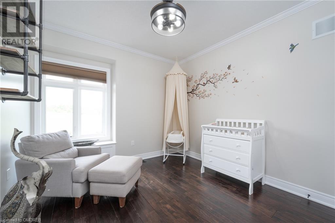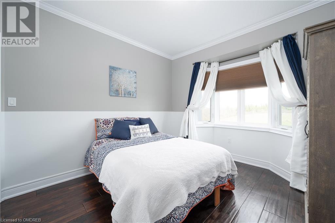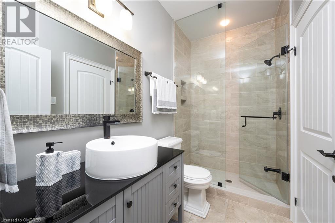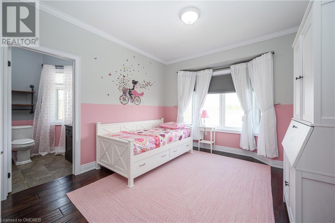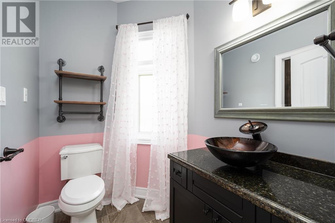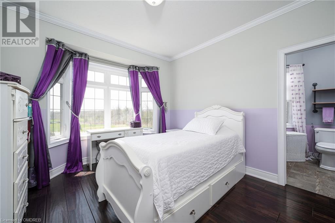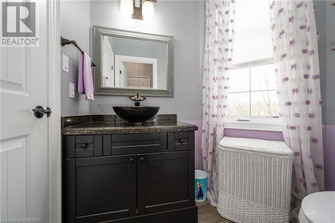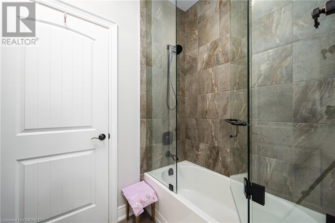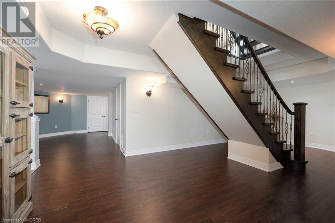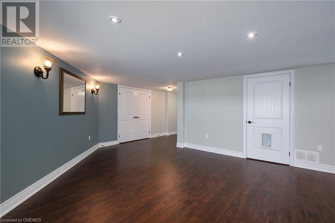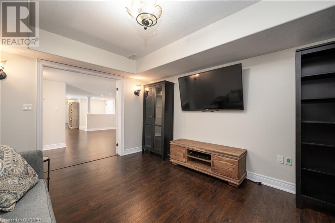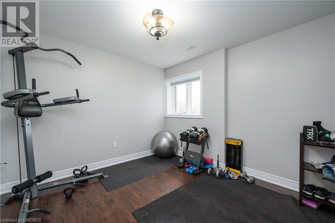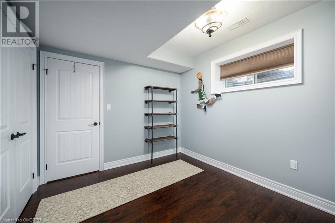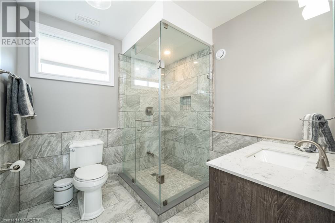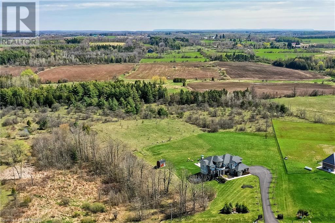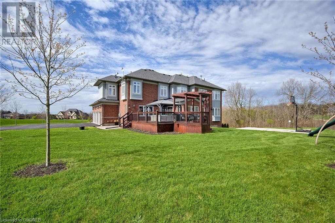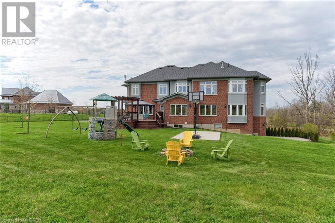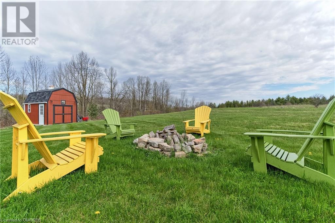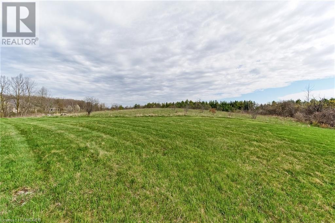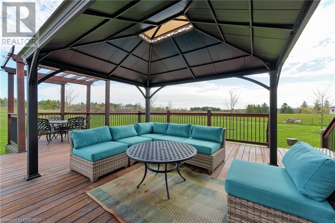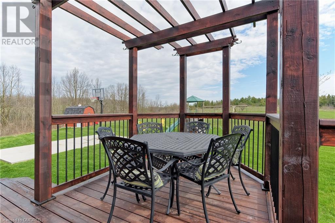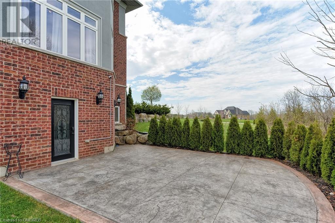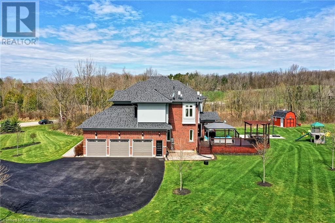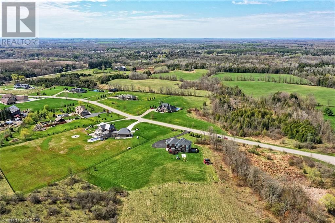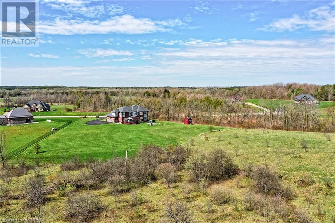100 Chesswood Trail Flamborough, Ontario L8N 2Z7
$3,895,000
Ideally situated at the end of a private cul-de-sac lies this custom built beauty by Winzen Homes. Ensconced on over eight acres and bordering conservation protected lands and trails, this property offers a level of privacy unheard of. Thoughtfully curated to accommodate large families, with careful attention to detail, make this estate home highly desirable and a wonderful home to raise a family. Over 6,000 total square feet of luxury abounds over three levels of this home. Once you enter the welcoming formal front foyer, the home unfolds itself with a seamless floor plan. The main level offers an open concept layout but allows for private spaces to relax, work or play. Two home offices allow for the work at home experience with enticing views! The second level provides five generous bedrooms including an oversized primary suite with its own private den area and spa like ensuite. The fully finished lower level boasts a walkout to the rear yard, two further bedrooms and several lounging and recreational spaces, something for the whole family. The home also has energy efficient Geothermal heating. Once outside, the beauty of the landscaped property becomes apparent. With over eight acres to explore, along with walking trails and wooded areas, the imagination can run wild. The large deck with pergola and custom concrete basketball pad allows for family gatherings and entertaining friends. (id:54990)
Property Details
| MLS® Number | 40582352 |
| Property Type | Single Family |
| Features | Cul-de-sac, Country Residential, Sump Pump |
| Parking Space Total | 23 |
| Structure | Shed |
Building
| Bathroom Total | 5 |
| Bedrooms Above Ground | 5 |
| Bedrooms Below Ground | 2 |
| Bedrooms Total | 7 |
| Appliances | Central Vacuum, Water Softener, Water Purifier |
| Architectural Style | 2 Level |
| Basement Development | Finished |
| Basement Type | Full (finished) |
| Constructed Date | 2015 |
| Construction Style Attachment | Detached |
| Cooling Type | Central Air Conditioning |
| Exterior Finish | Brick, Stone, Stucco |
| Fire Protection | Smoke Detectors, Alarm System |
| Fireplace Fuel | Electric,propane |
| Fireplace Present | Yes |
| Fireplace Total | 2 |
| Fireplace Type | Other - See Remarks,other - See Remarks |
| Foundation Type | Poured Concrete |
| Half Bath Total | 1 |
| Heating Fuel | Geo Thermal |
| Stories Total | 2 |
| Size Interior | 6052 |
| Type | House |
| Utility Water | Drilled Well |
Parking
| Attached Garage |
Land
| Access Type | Road Access |
| Acreage | Yes |
| Sewer | Septic System |
| Size Depth | 938 Ft |
| Size Frontage | 181 Ft |
| Size Irregular | 8.295 |
| Size Total | 8.295 Ac|5 - 9.99 Acres |
| Size Total Text | 8.295 Ac|5 - 9.99 Acres |
| Zoning Description | A2 |
Rooms
| Level | Type | Length | Width | Dimensions |
|---|---|---|---|---|
| Second Level | Laundry Room | 9'9'' x 5'11'' | ||
| Second Level | Other | 9'9'' x 9'0'' | ||
| Second Level | 3pc Bathroom | Measurements not available | ||
| Second Level | Bedroom | 10'11'' x 10'10'' | ||
| Second Level | Bedroom | 11'3'' x 11'1'' | ||
| Second Level | 5pc Bathroom | Measurements not available | ||
| Second Level | Bedroom | 12'10'' x 11'1'' | ||
| Second Level | Bedroom | 13'10'' x 11'0'' | ||
| Second Level | Full Bathroom | Measurements not available | ||
| Second Level | Primary Bedroom | 20'3'' x 16'6'' | ||
| Basement | 3pc Bathroom | Measurements not available | ||
| Basement | Bedroom | 11'1'' x 10'6'' | ||
| Basement | Bedroom | 11'5'' x 9'8'' | ||
| Basement | Exercise Room | 11'5'' x 10'6'' | ||
| Basement | Media | 13'10'' x 11'6'' | ||
| Basement | Recreation Room | 18'8'' x 18'8'' | ||
| Main Level | 2pc Bathroom | Measurements not available | ||
| Main Level | Mud Room | 16'2'' x 6'11'' | ||
| Main Level | Den | 16'2'' x 6'7'' | ||
| Main Level | Office | 13'3'' x 10'10'' | ||
| Main Level | Office | 11'0'' x 10'10'' | ||
| Main Level | Family Room | 17'11'' x 12'10'' | ||
| Main Level | Dining Room | 14'7'' x 11'11'' | ||
| Main Level | Living Room | 13'0'' x 12'4'' | ||
| Main Level | Breakfast | 11'5'' x 9'9'' | ||
| Main Level | Kitchen | 15'9'' x 14'6'' | ||
| Main Level | Foyer | 20'8'' x 13'0'' |
https://www.realtor.ca/real-estate/26842031/100-chesswood-trail-flamborough

209 Speers Rd - Unit 10
Oakville, Ontario L6K 0H5
(905) 845-9180
(905) 845-7674
www.century21miller.com/

Salesperson
(905) 845-9180
(905) 845-7674
209 Speers Rd - Unit 10
Oakville, Ontario L6K 0H5
(905) 845-9180
(905) 845-7674
www.century21miller.com/
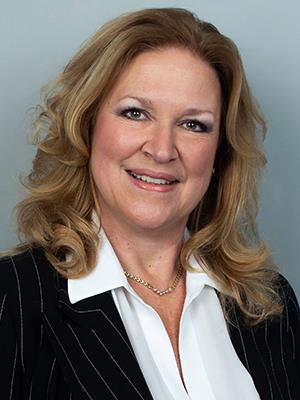
209 Speers Rd - Unit 10
Oakville, Ontario L6K 0H5
(905) 845-9180
(905) 845-7674
www.century21miller.com/
Contact Us
Contact us for more information
