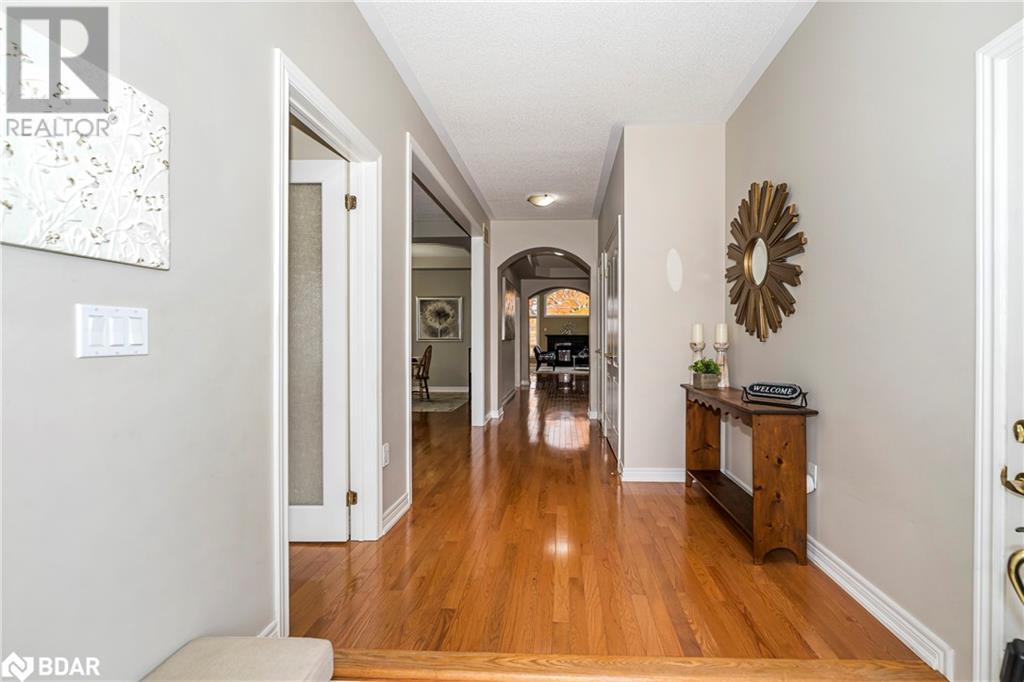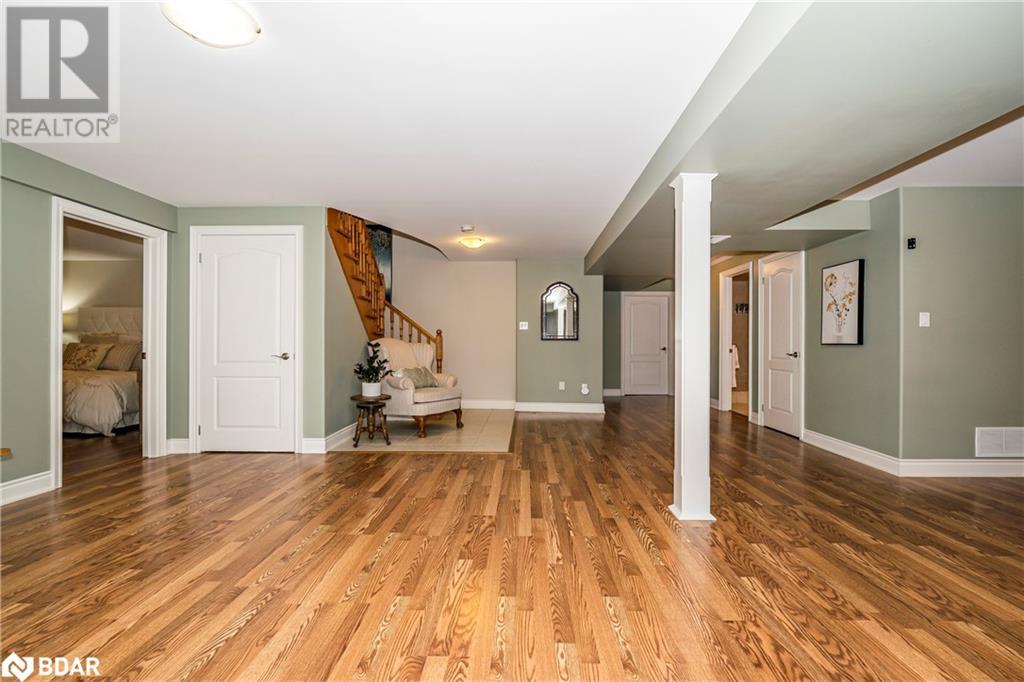10 St Philip Court Whitby, Ontario L1P 0A5
$1,499,000
Discover this beautiful Williamsburg bungalow on a ravine overlooking Otter Creek and conservation lands, offering privacy and natural views. With over 4000 sq ft of finished living space, this home features two bedrooms, a den/office on the main floor, and two additional bedrooms in the finished walkout basement. The main floor includes a primary suite with a 3-pc ensuite, formal living, coffered-ceiling dining, and a cozy family room with a gas fireplace. A Butler's pantry leads to a kitchen with granite counters and SS appliances, including a GE Cafe dual range. The breakfast area opens to a sunroom overlooking a private backyard with a 17' x 25' composite deck and a hot tub. The basement adds in-law potential with two bedrooms, a 3-pc bath, a rec area, and space for a future kitchen. Main floor laundry and a walkout to the garage add convenience. Close to Baycliffe Park, top schools, shopping, and highways, this home combines quality, privacy, and a welcoming community setting. This home is ideally located minutes from Hwy. 407, 412, and 401, with the GTA only 30 minutes away. It is close to shopping, schools, and steps to the court entrance to Baycliffe Park. There are too many features to list -truly a must-see! (id:54990)
Open House
This property has open houses!
2:00 pm
Ends at:4:00 pm
Property Details
| MLS® Number | 40671463 |
| Property Type | Single Family |
| Amenities Near By | Park, Schools |
| Community Features | Community Centre |
| Features | Ravine |
| Parking Space Total | 4 |
Building
| Bathroom Total | 3 |
| Bedrooms Above Ground | 2 |
| Bedrooms Below Ground | 2 |
| Bedrooms Total | 4 |
| Architectural Style | Bungalow |
| Basement Development | Finished |
| Basement Type | Full (finished) |
| Construction Style Attachment | Detached |
| Cooling Type | Central Air Conditioning |
| Exterior Finish | Brick |
| Foundation Type | Unknown |
| Heating Fuel | Natural Gas |
| Stories Total | 1 |
| Size Interior | 2,106 Ft2 |
| Type | House |
| Utility Water | Municipal Water |
Parking
| Attached Garage |
Land
| Acreage | No |
| Land Amenities | Park, Schools |
| Sewer | Municipal Sewage System |
| Size Depth | 139 Ft |
| Size Frontage | 49 Ft |
| Size Total Text | Under 1/2 Acre |
| Zoning Description | Residential |
Rooms
| Level | Type | Length | Width | Dimensions |
|---|---|---|---|---|
| Basement | Utility Room | 6'11'' x 7'1'' | ||
| Basement | Storage | 6'0'' x 7'1'' | ||
| Basement | Storage | 18'1'' x 19'5'' | ||
| Basement | 3pc Bathroom | 9'4'' x 5'10'' | ||
| Basement | Recreation Room | 36'4'' x 25'11'' | ||
| Basement | Bedroom | 12'6'' x 14'8'' | ||
| Basement | Bedroom | 16'10'' x 12'8'' | ||
| Main Level | Laundry Room | 8'2'' x 5'9'' | ||
| Main Level | 4pc Bathroom | 4'11'' x 9'10'' | ||
| Main Level | Den | 13'8'' x 15'7'' | ||
| Main Level | Living Room/dining Room | 13'9'' x 21'11'' | ||
| Main Level | Bedroom | 8'11'' x 13'8'' | ||
| Main Level | Full Bathroom | 8'5'' x 9'11'' | ||
| Main Level | Primary Bedroom | 14'0'' x 13'6'' | ||
| Main Level | Family Room | 15'3'' x 15'7'' | ||
| Main Level | Sunroom | 5'11'' x 9'6'' | ||
| Main Level | Breakfast | 8'11'' x 10'11'' | ||
| Main Level | Pantry | 5'0'' x 5'9'' | ||
| Main Level | Kitchen | 13'0'' x 14'6'' |
https://www.realtor.ca/real-estate/27604085/10-st-philip-court-whitby

Broker
(905) 718-5936
www.sandygardner.ca/
www.facebook.com/SandyGardnerRealtor
www.linkedin.com/in/sandygardner/
twitter.com/SandyGardner
www.instagram.com/sandygardner1/
950a Merritton Road
Pickering, Ontario L1V 1B1
(905) 831-2273
www.royallepageconnect.com

Salesperson
(613) 848-5986
www.lonnieherrington.ca/
www.facebook.com/LonnieHerringtonHomes
www.linkedin.com/in/lonnie-herrington-440156198/
twitter.com/UrCtyConnection
www.instagram.com/lonnie.herringtonrealestate/

335 Bayly Street West
Ajax, Ontario L1S 6M2
(905) 427-6522
(905) 427-6524
www.royallepageconnect.com
Contact Us
Contact us for more information




























































