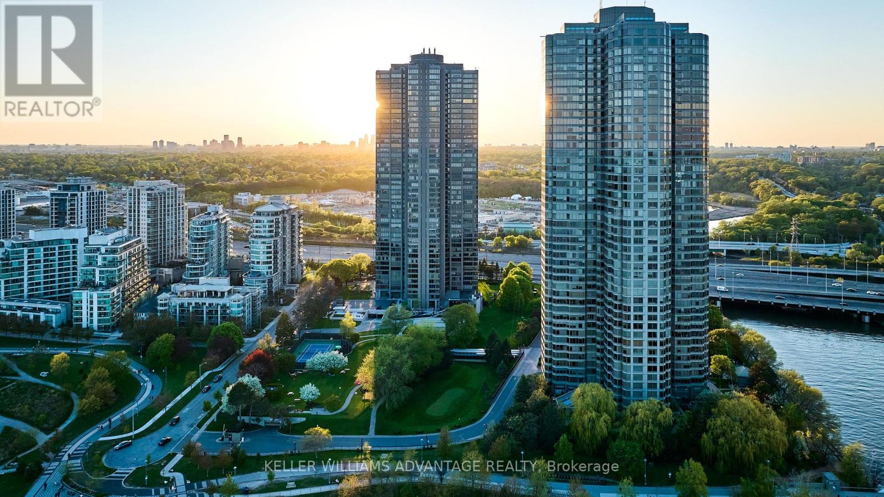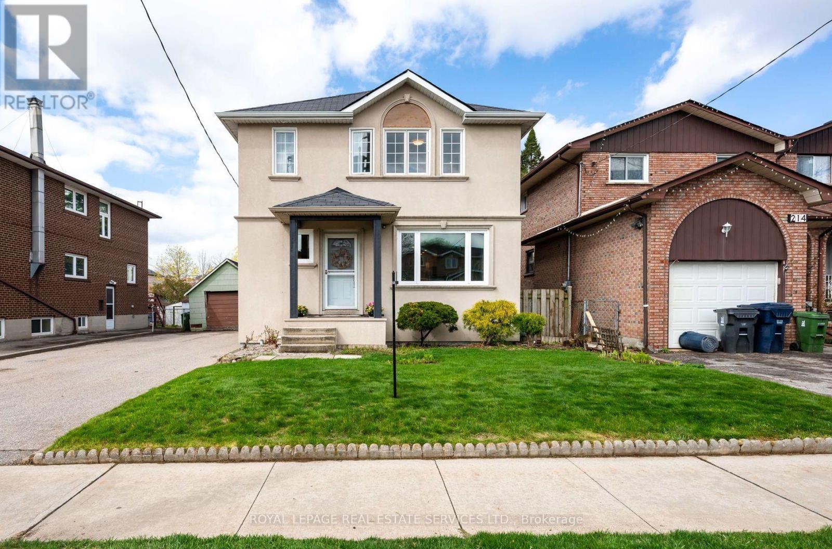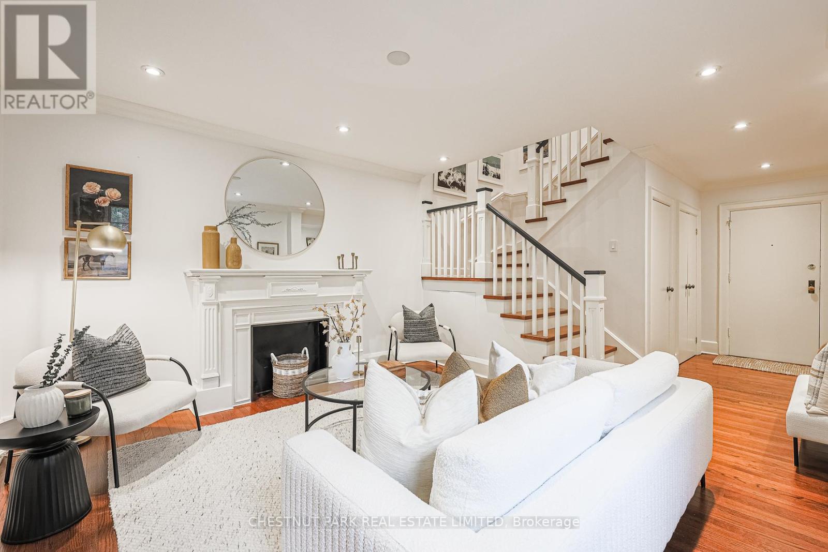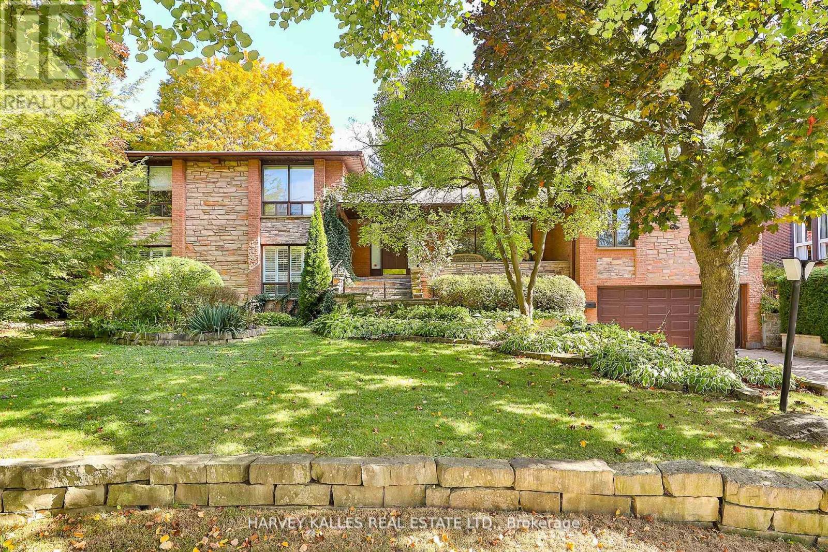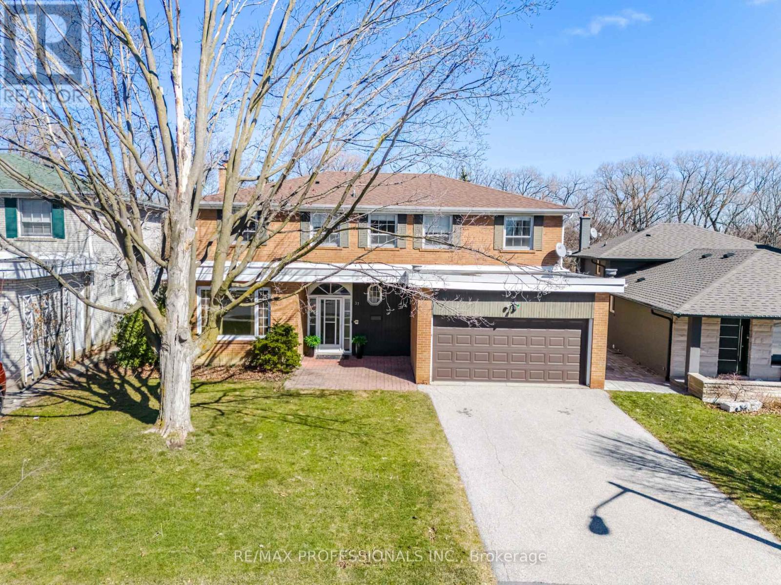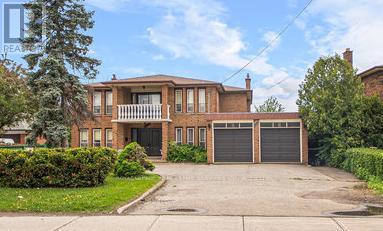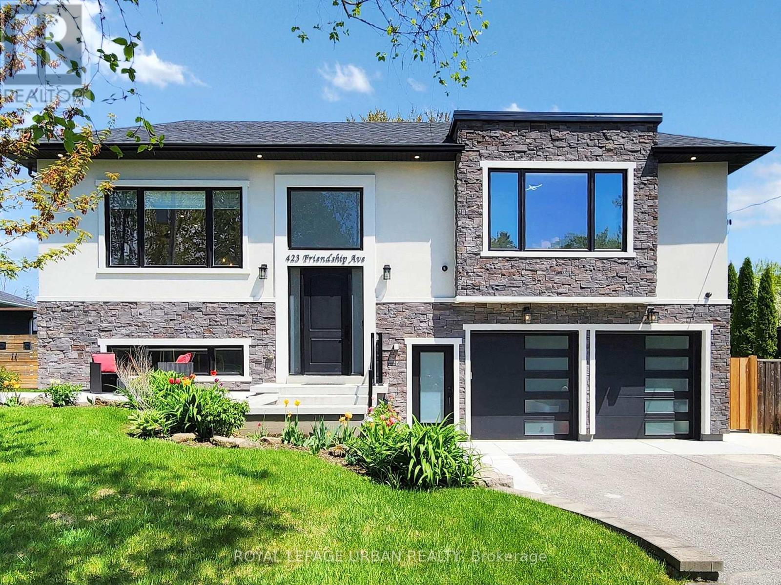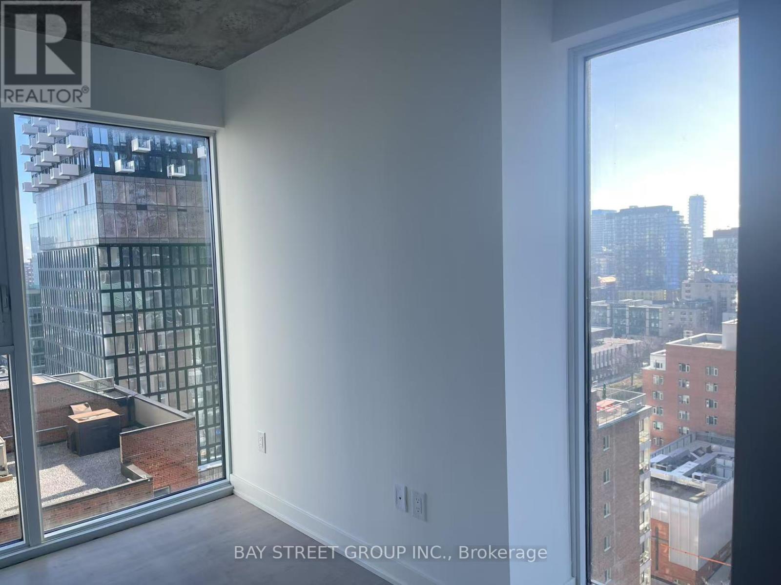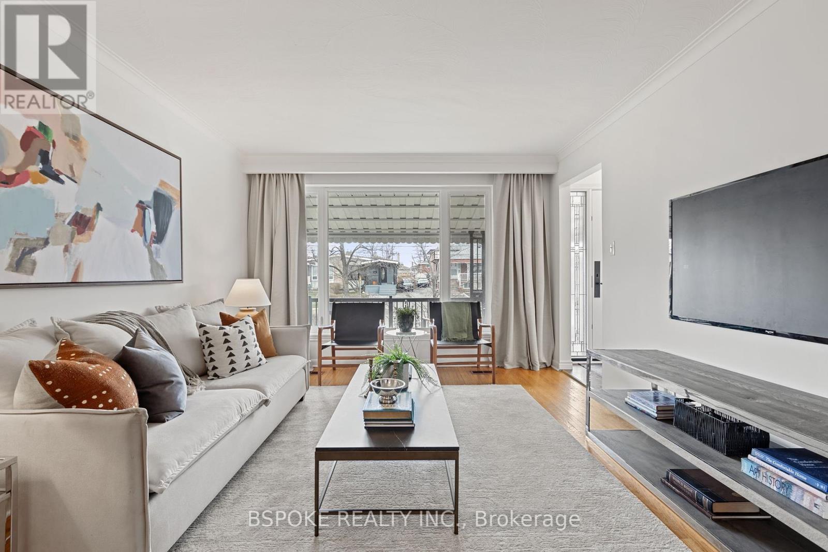4 Bedroom
3 Bathroom
2,000 - 2,500 ft2
Central Air Conditioning
Forced Air
$1,097,700
This well-loved 4 Bedroom 2-Storey home has a really neat addition, giving it a huge eat-in Kitchen. The cook in the family will love this Kitchen to create in, with Granite Counters, and lots of cupboard space. The Kitchen has sliding glass doors which lead into the 3 Season Sunroom, and a walk-out to the Garden. An L-Shaped Living/Dining room with Gorgeous Hardwood Floors. A picture window overlooks the front garden. Make sure you visit the 2-pce bathroom (I know, a funny thing to say). However walking through it, you enter the Sauna, complete with a Shower, to cool off after your Sauna. Upstairs are 4 Generous Bedrooms and a 4 pce bathroom. The Basement has a recreation Room, a potential Office, and Laundry Room. This is a fabulous House looking for a new Owner. You don't want to miss this one! (id:61483)
Property Details
|
MLS® Number
|
W12161391 |
|
Property Type
|
Single Family |
|
Neigbourhood
|
Etobicoke |
|
Community Name
|
West Humber-Clairville |
|
Equipment Type
|
Water Heater - Gas |
|
Features
|
Flat Site, Sauna |
|
Parking Space Total
|
5 |
|
Rental Equipment Type
|
Water Heater - Gas |
|
Structure
|
Patio(s) |
Building
|
Bathroom Total
|
3 |
|
Bedrooms Above Ground
|
4 |
|
Bedrooms Total
|
4 |
|
Appliances
|
Water Heater, Central Vacuum, Water Meter, Alarm System, Dishwasher, Dryer, Freezer, Stove, Washer, Window Coverings, Refrigerator |
|
Basement Development
|
Finished |
|
Basement Type
|
N/a (finished) |
|
Construction Style Attachment
|
Detached |
|
Cooling Type
|
Central Air Conditioning |
|
Exterior Finish
|
Aluminum Siding, Brick |
|
Flooring Type
|
Hardwood, Tile |
|
Foundation Type
|
Unknown |
|
Half Bath Total
|
2 |
|
Heating Fuel
|
Natural Gas |
|
Heating Type
|
Forced Air |
|
Stories Total
|
2 |
|
Size Interior
|
2,000 - 2,500 Ft2 |
|
Type
|
House |
|
Utility Water
|
Municipal Water |
Parking
Land
|
Acreage
|
No |
|
Sewer
|
Sanitary Sewer |
|
Size Depth
|
103 Ft ,1 In |
|
Size Frontage
|
60 Ft |
|
Size Irregular
|
60 X 103.1 Ft ; Rear 50\" X 101 |
|
Size Total Text
|
60 X 103.1 Ft ; Rear 50\" X 101 |
Rooms
| Level |
Type |
Length |
Width |
Dimensions |
|
Second Level |
Primary Bedroom |
4.23 m |
3.28 m |
4.23 m x 3.28 m |
|
Second Level |
Bedroom 2 |
3.69 m |
2.94 m |
3.69 m x 2.94 m |
|
Second Level |
Bedroom 3 |
3.23 m |
2.77 m |
3.23 m x 2.77 m |
|
Second Level |
Bedroom 4 |
3.4 m |
2.67 m |
3.4 m x 2.67 m |
|
Basement |
Office |
3.16 m |
3.04 m |
3.16 m x 3.04 m |
|
Basement |
Laundry Room |
2.89 m |
2.52 m |
2.89 m x 2.52 m |
|
Basement |
Recreational, Games Room |
7.62 m |
3.21 m |
7.62 m x 3.21 m |
|
Main Level |
Living Room |
5.26 m |
3.57 m |
5.26 m x 3.57 m |
|
Main Level |
Dining Room |
4.95 m |
3.35 m |
4.95 m x 3.35 m |
|
Main Level |
Office |
3.37 m |
2.89 m |
3.37 m x 2.89 m |
|
Main Level |
Kitchen |
5.42 m |
3.37 m |
5.42 m x 3.37 m |
|
Main Level |
Sunroom |
4.13 m |
2.76 m |
4.13 m x 2.76 m |
Utilities
|
Cable
|
Installed |
|
Sewer
|
Installed |
https://www.realtor.ca/real-estate/28341313/10-pergola-road-toronto-west-humber-clairville-west-humber-clairville




