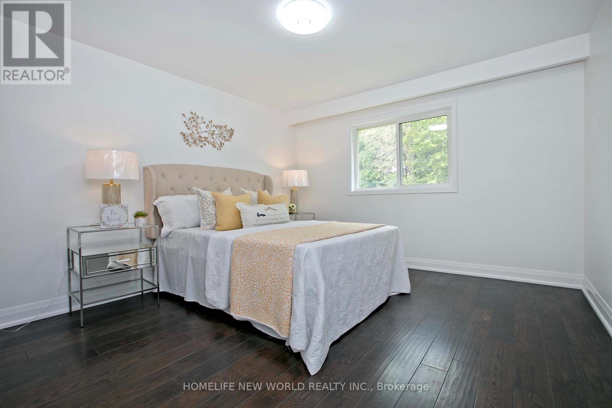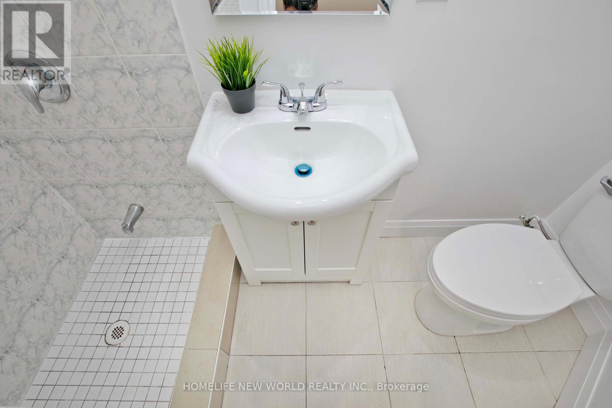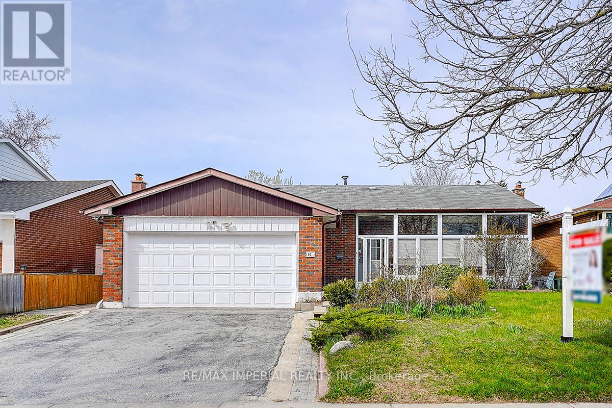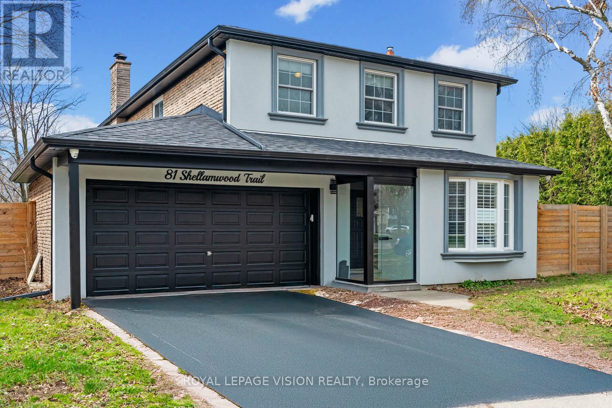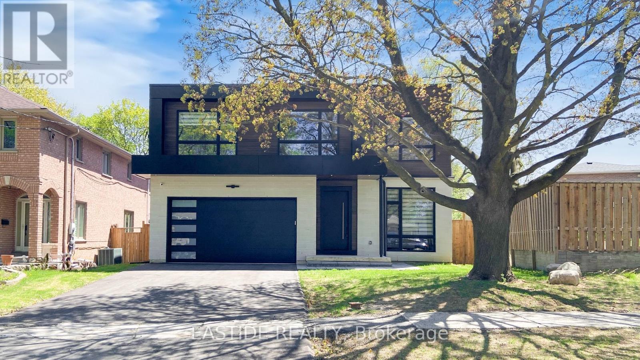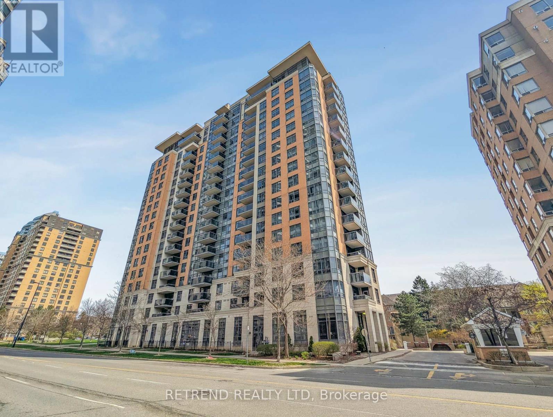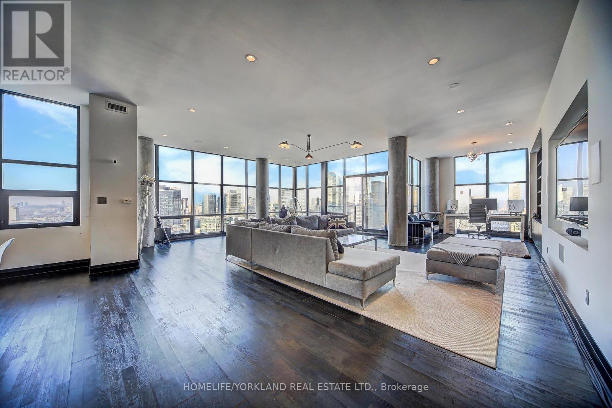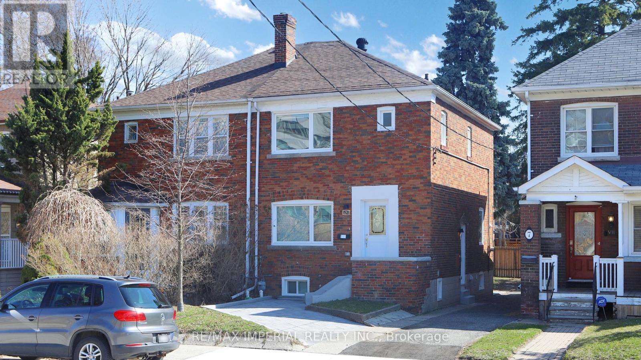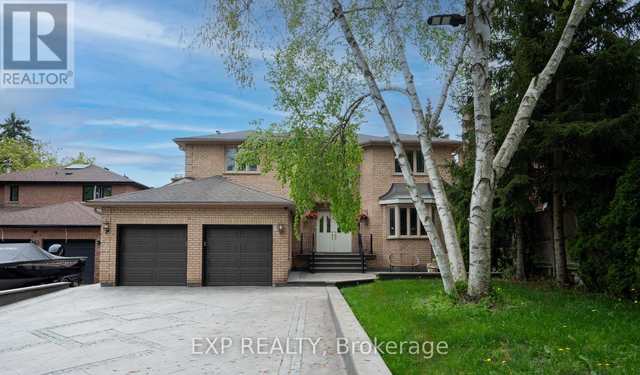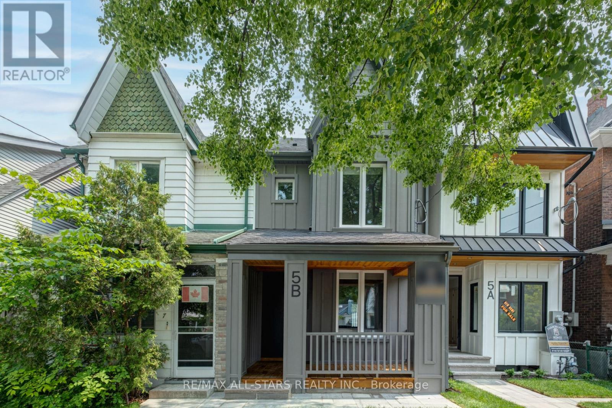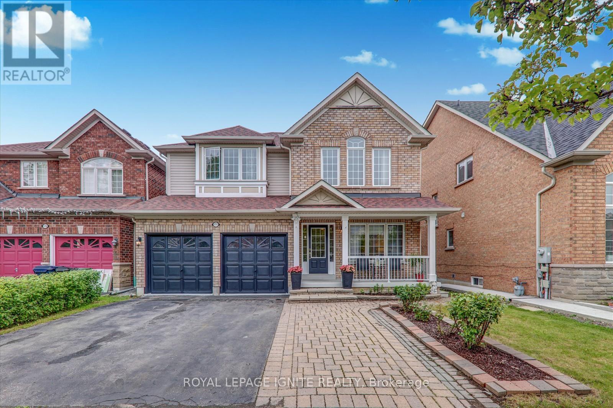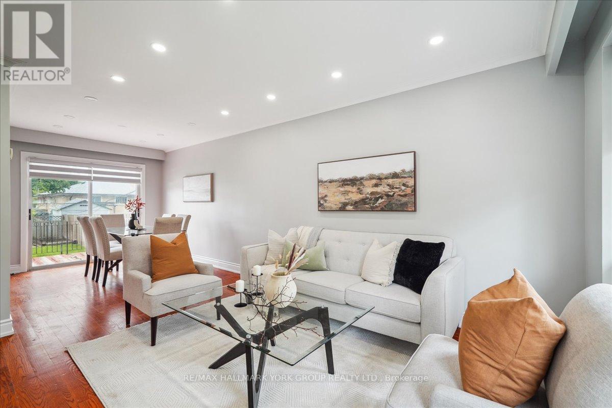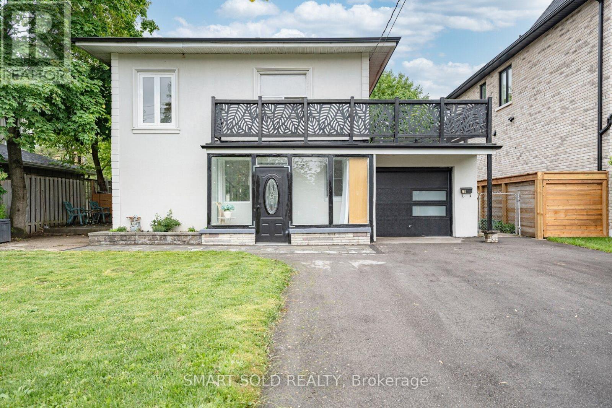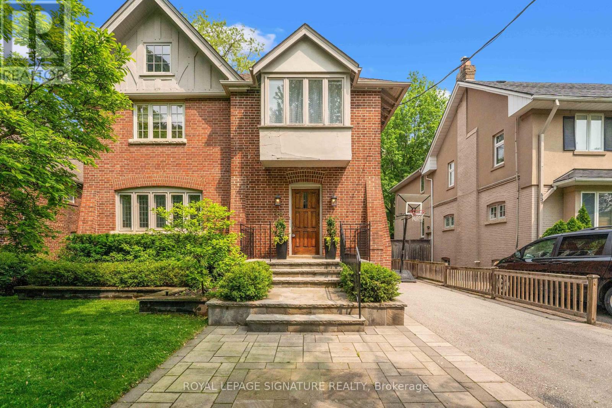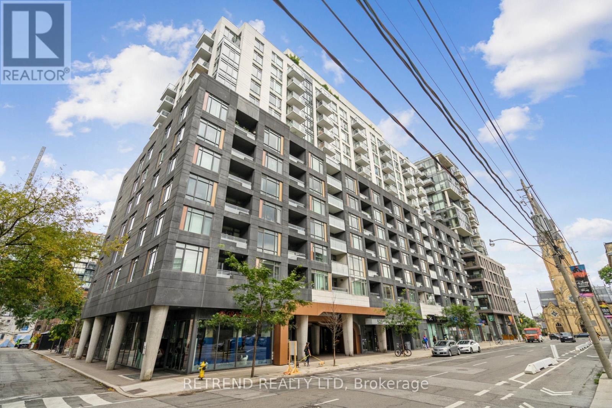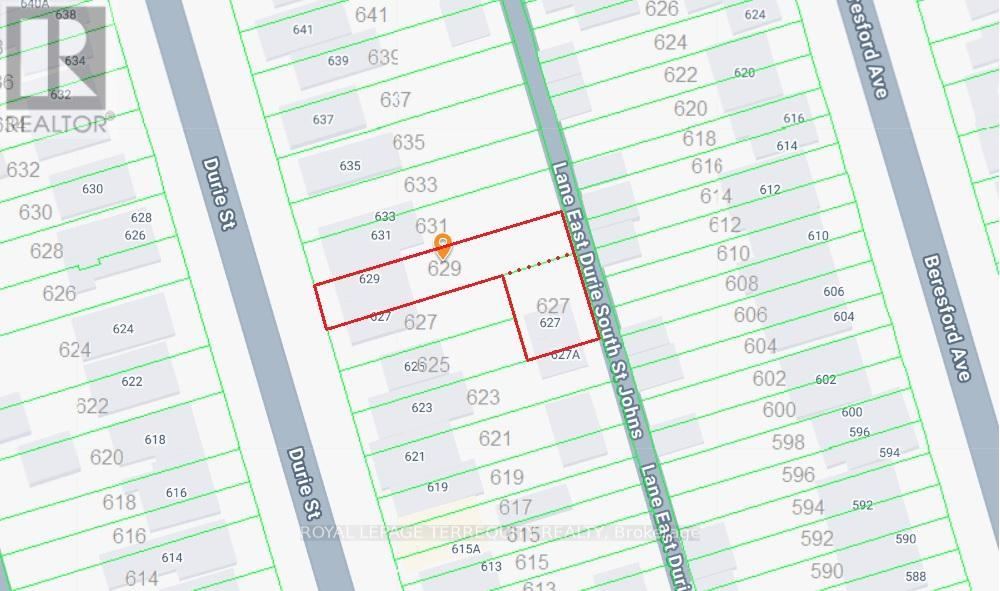80 Chipwood Crescent Toronto, Ontario M2J 3X7
$899,000
Over 2000 Sq/ft a very rarely available backsplit semi-detached property suitable for a super large family and with Potential Income in The Highly demand Pleasant View Neighborhood. large Pie shape lot with a new painted deck in a nice backyard, Two Sep Entrances, one is from Driveway To Potential Bsm't Apt. Excellent condition, new professional painting , smooth ceiling with new pot lights. new cabinet in lower level, a large drive way and garage with ample parking space, convenient location near to 404, 401, close to Seneca College (id:61483)
Open House
This property has open houses!
2:00 pm
Ends at:4:00 pm
2:00 pm
Ends at:4:00 pm
Property Details
| MLS® Number | C12201371 |
| Property Type | Single Family |
| Neigbourhood | Pleasant View |
| Community Name | Pleasant View |
| Parking Space Total | 3 |
Building
| Bathroom Total | 5 |
| Bedrooms Above Ground | 3 |
| Bedrooms Below Ground | 4 |
| Bedrooms Total | 7 |
| Appliances | Dishwasher, Dryer, Hood Fan, Two Stoves, Washer, Refrigerator |
| Basement Features | Separate Entrance, Walk Out |
| Basement Type | N/a |
| Construction Style Attachment | Semi-detached |
| Construction Style Split Level | Backsplit |
| Cooling Type | Central Air Conditioning |
| Exterior Finish | Brick |
| Flooring Type | Hardwood, Tile |
| Foundation Type | Unknown |
| Heating Fuel | Natural Gas |
| Heating Type | Forced Air |
| Size Interior | 2,000 - 2,500 Ft2 |
| Type | House |
| Utility Water | Municipal Water |
Parking
| Garage |
Land
| Acreage | No |
| Sewer | Sanitary Sewer |
| Size Depth | 150 Ft |
| Size Frontage | 26 Ft ,10 In |
| Size Irregular | 26.9 X 150 Ft |
| Size Total Text | 26.9 X 150 Ft |
Rooms
| Level | Type | Length | Width | Dimensions |
|---|---|---|---|---|
| Basement | Bedroom | 3.4 m | 2.38 m | 3.4 m x 2.38 m |
| Lower Level | Bedroom 4 | 3.12 m | 3.05 m | 3.12 m x 3.05 m |
| Lower Level | Bedroom 5 | 3.85 m | 3.72 m | 3.85 m x 3.72 m |
| Lower Level | Bedroom | 3.8 m | 3.05 m | 3.8 m x 3.05 m |
| Main Level | Living Room | 4.45 m | 4.5 m | 4.45 m x 4.5 m |
| Main Level | Dining Room | 4 m | 3.9 m | 4 m x 3.9 m |
| Main Level | Kitchen | 4.9 m | 3.1 m | 4.9 m x 3.1 m |
| Upper Level | Primary Bedroom | 3.9 m | 3.6 m | 3.9 m x 3.6 m |
| Upper Level | Bedroom 2 | 4.9 m | 3.1 m | 4.9 m x 3.1 m |
| Upper Level | Bedroom 3 | 3.1 m | 2.96 m | 3.1 m x 2.96 m |
https://www.realtor.ca/real-estate/28427495/80-chipwood-crescent-toronto-pleasant-view-pleasant-view
Contact Us
Contact us for more information









