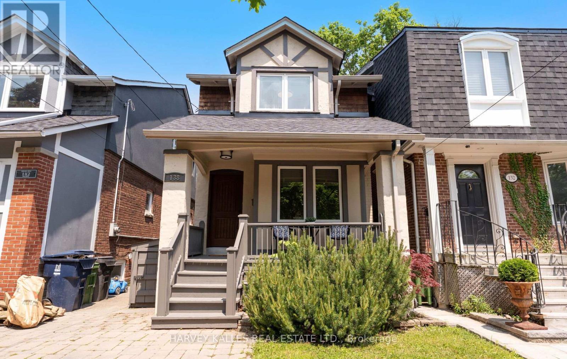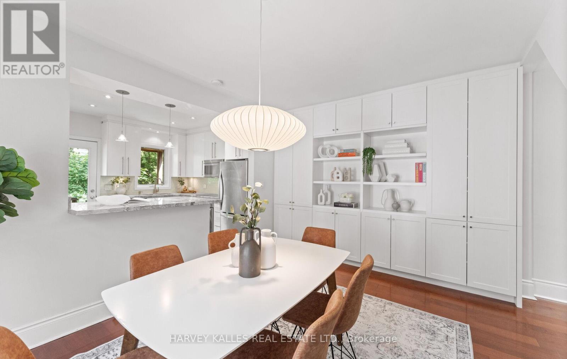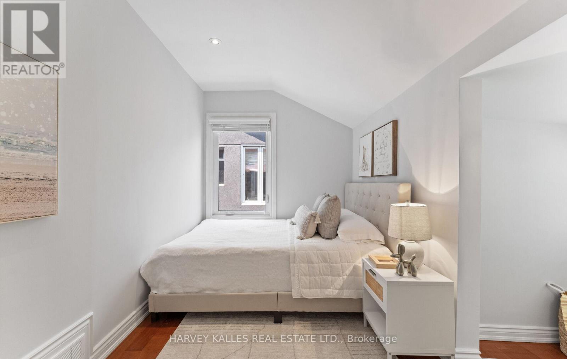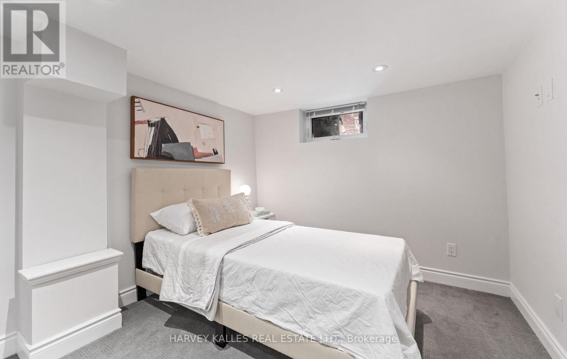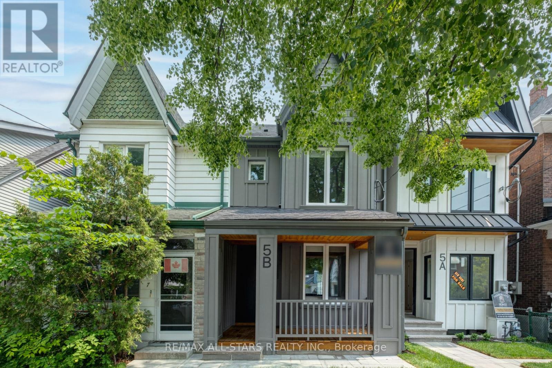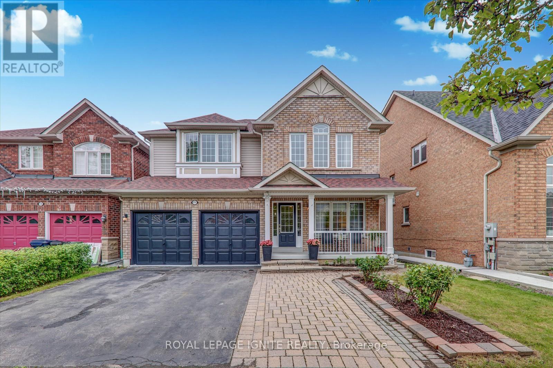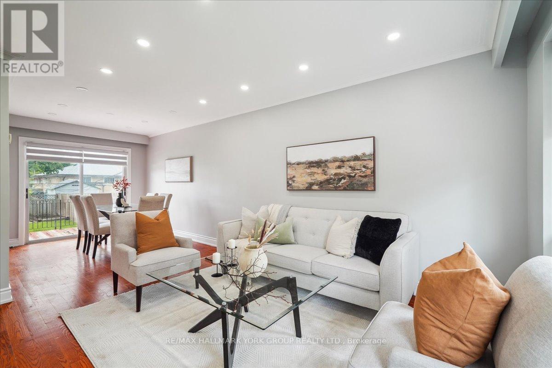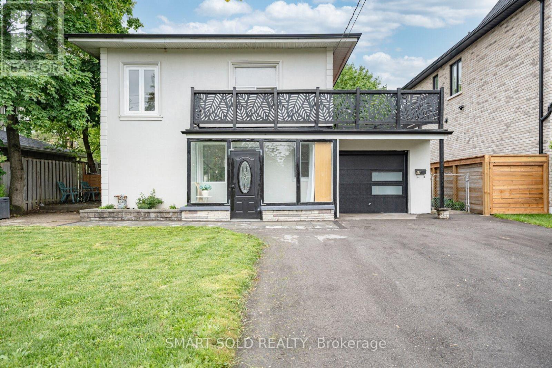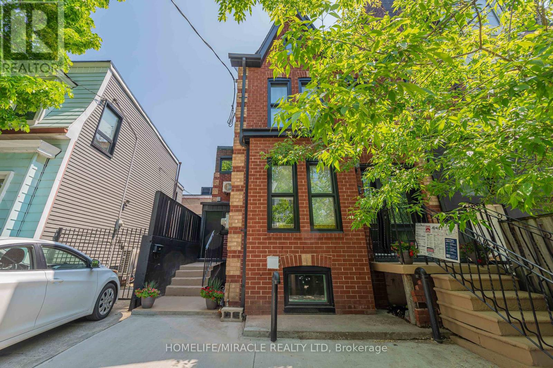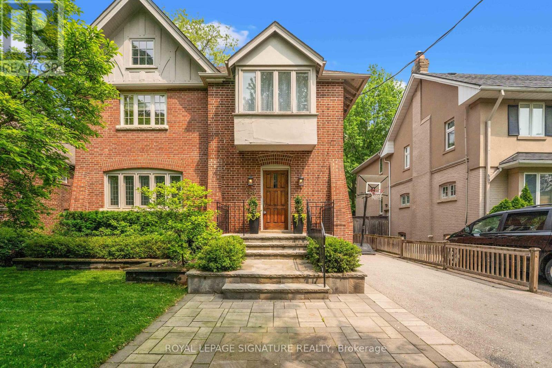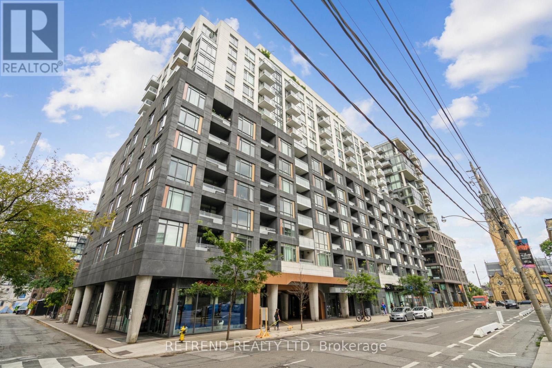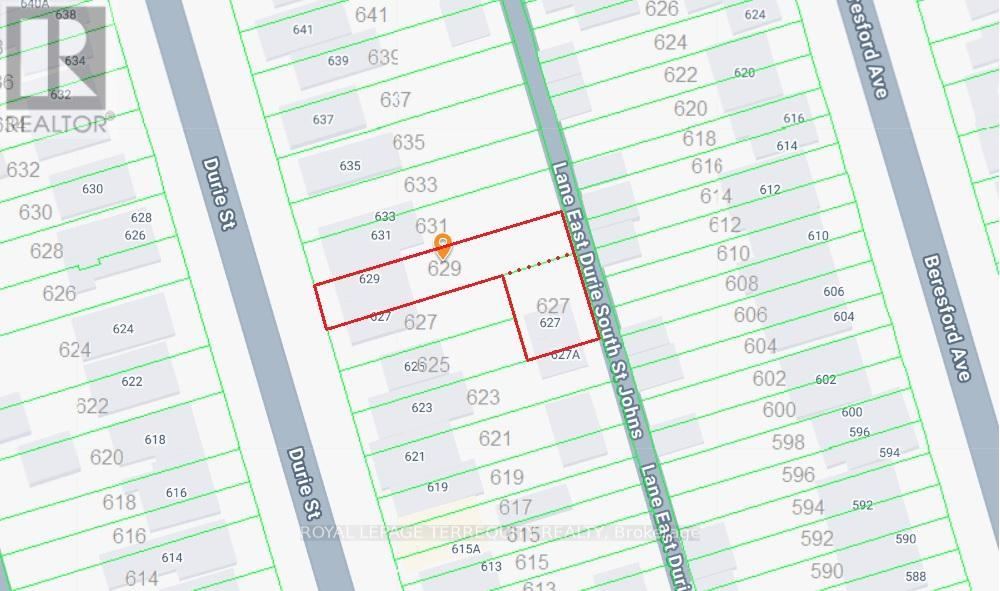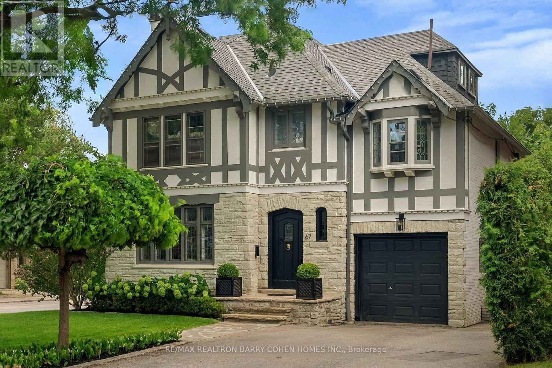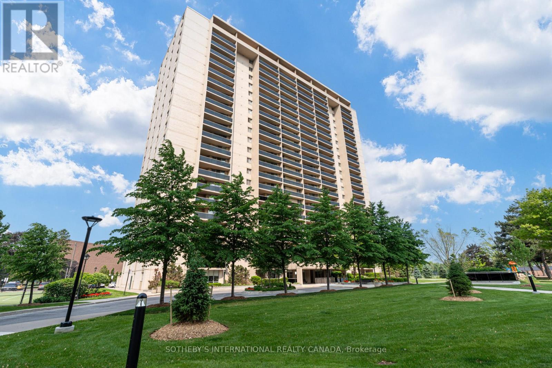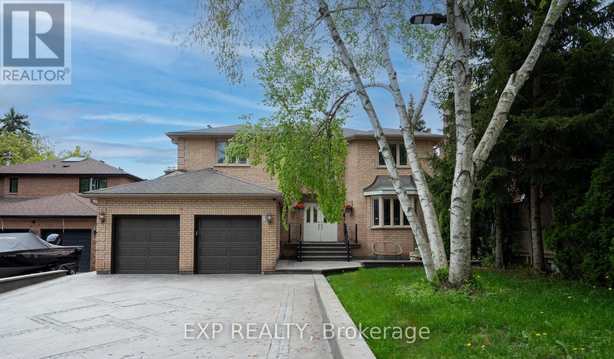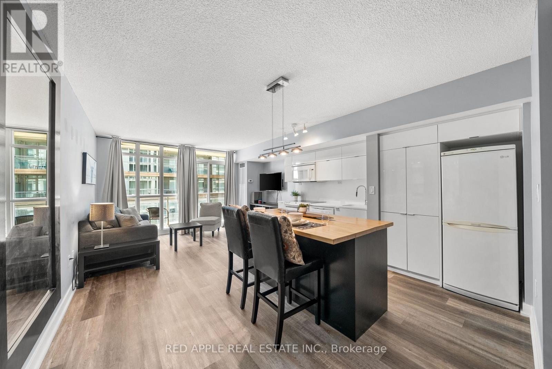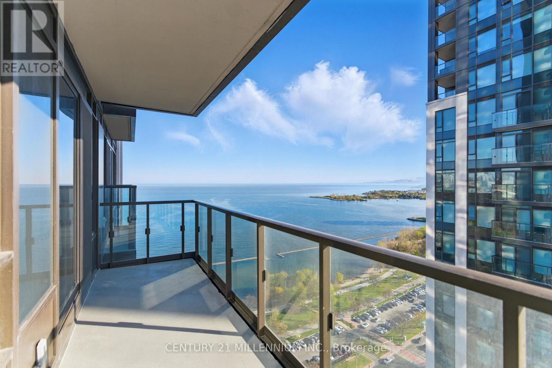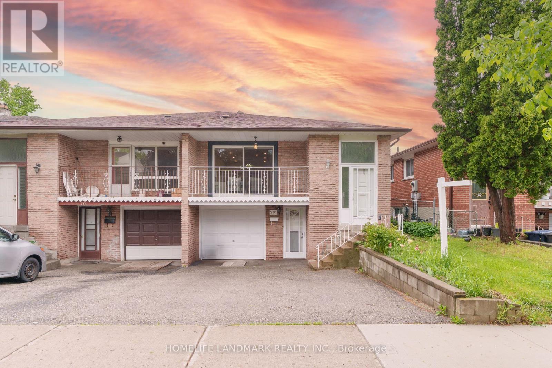138 Briar Hill Avenue Toronto, Ontario M4R 1H9
$1,749,000
Welcome to 138 Briar Hill Avenue, a beautifully updated detached home nestled in the heart of the Allenby School District. Set on a deep 21.5 x 132 ft lot and perfectly positioned between Yonge Street & Avenue Road, this 3 +1 bedroom, 3-bathroom residence combines classic charm with modern upgrades. Featuring hardwood floors throughout, a renovated kitchen with stainless steel appliances, and spacious, light-filled principal rooms, the home offers both style and comfort. The finished lower level includes a versatile recreation room, additional bedroom, bathroom, and plenty of storage ideal for a home office, guest space, or playroom. Enjoy a sun-filled, deep backyard perfect for relaxing or entertaining. With licensed front yard parking and easy access to top-rated schools, shops, transit, and parks, this is an exceptional opportunity in a prime family-friendly neighbourhood. (id:61483)
Open House
This property has open houses!
2:00 pm
Ends at:4:00 pm
2:00 pm
Ends at:4:00 pm
Property Details
| MLS® Number | C12198446 |
| Property Type | Single Family |
| Neigbourhood | Lytton Park |
| Community Name | Lawrence Park South |
| Amenities Near By | Park, Public Transit, Schools |
| Parking Space Total | 1 |
| Structure | Porch, Shed |
Building
| Bathroom Total | 3 |
| Bedrooms Above Ground | 3 |
| Bedrooms Below Ground | 1 |
| Bedrooms Total | 4 |
| Amenities | Separate Electricity Meters |
| Appliances | Cooktop, Dishwasher, Dryer, Freezer, Oven, Washer, Whirlpool, Window Coverings, Refrigerator |
| Basement Development | Finished |
| Basement Type | N/a (finished) |
| Construction Style Attachment | Detached |
| Cooling Type | Central Air Conditioning |
| Exterior Finish | Brick, Stucco |
| Flooring Type | Hardwood, Marble, Carpeted, Tile |
| Foundation Type | Unknown |
| Half Bath Total | 1 |
| Heating Fuel | Natural Gas |
| Heating Type | Forced Air |
| Stories Total | 2 |
| Size Interior | 700 - 1,100 Ft2 |
| Type | House |
| Utility Water | Municipal Water |
Parking
| No Garage |
Land
| Acreage | No |
| Fence Type | Fenced Yard |
| Land Amenities | Park, Public Transit, Schools |
| Sewer | Sanitary Sewer |
| Size Depth | 132 Ft |
| Size Frontage | 21 Ft ,3 In |
| Size Irregular | 21.3 X 132 Ft |
| Size Total Text | 21.3 X 132 Ft |
Rooms
| Level | Type | Length | Width | Dimensions |
|---|---|---|---|---|
| Second Level | Primary Bedroom | 4.2 m | 3.87 m | 4.2 m x 3.87 m |
| Second Level | Bedroom 2 | 3.59 m | 2.9 m | 3.59 m x 2.9 m |
| Second Level | Bedroom 3 | 4.63 m | 4.1 m | 4.63 m x 4.1 m |
| Lower Level | Recreational, Games Room | 4.4 m | 4.22 m | 4.4 m x 4.22 m |
| Lower Level | Bedroom 4 | 3.28 m | 2.75 m | 3.28 m x 2.75 m |
| Lower Level | Laundry Room | 2.44 m | 2.29 m | 2.44 m x 2.29 m |
| Main Level | Living Room | 5.49 m | 3.05 m | 5.49 m x 3.05 m |
| Main Level | Dining Room | 4.2 m | 3.28 m | 4.2 m x 3.28 m |
| Main Level | Kitchen | 3.56 m | 2.95 m | 3.56 m x 2.95 m |
Contact Us
Contact us for more information
