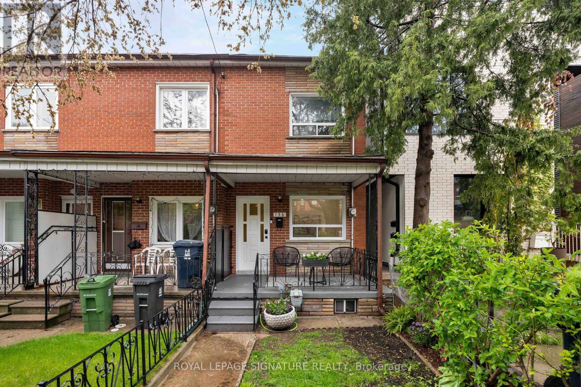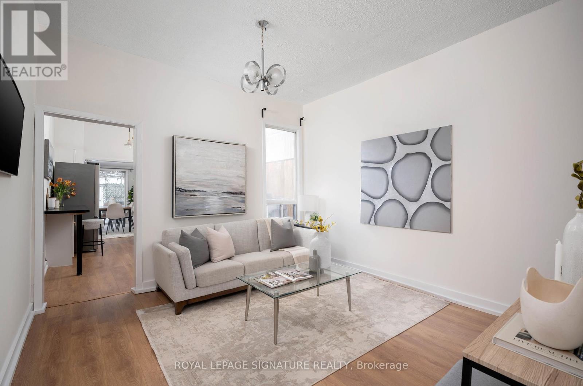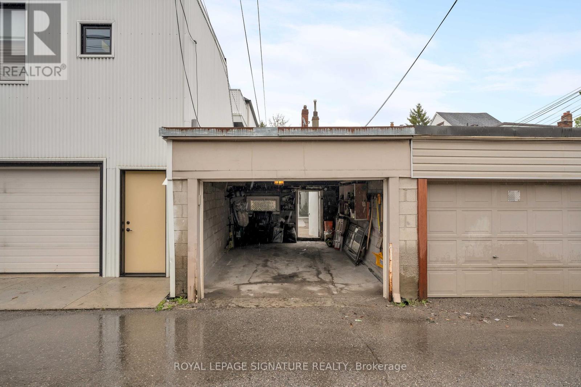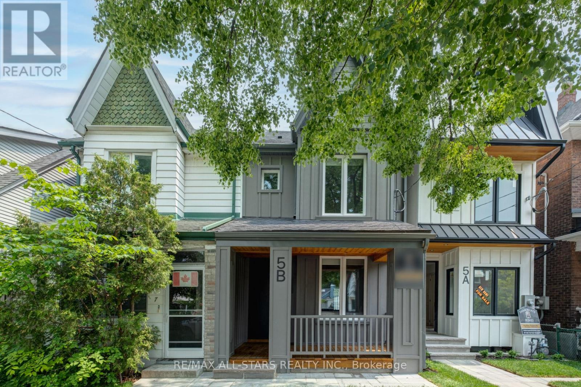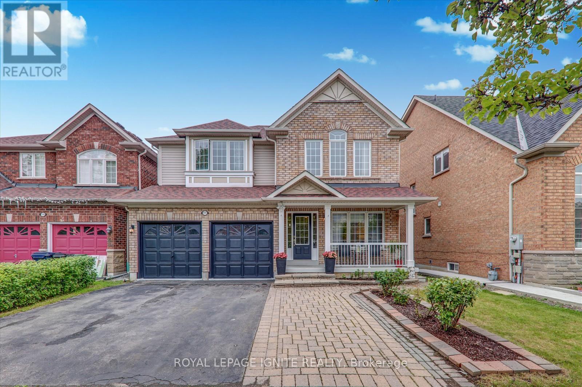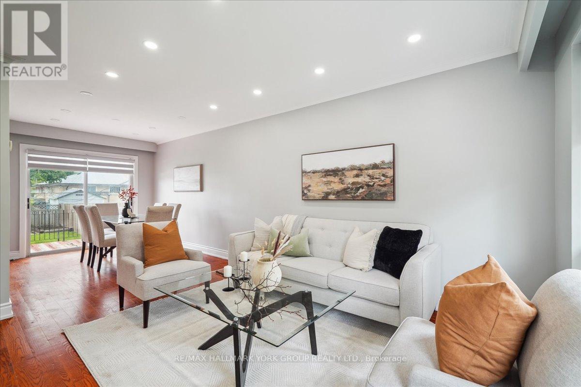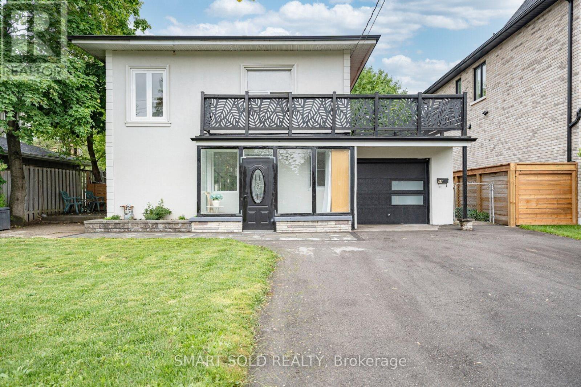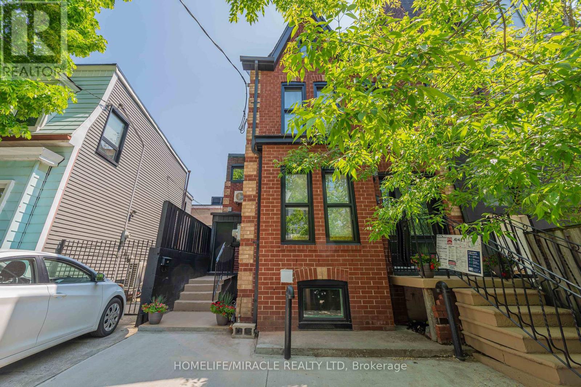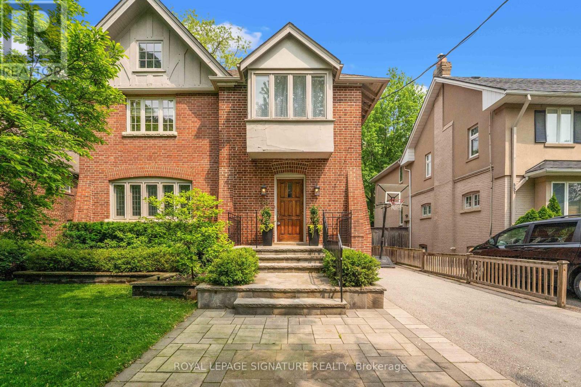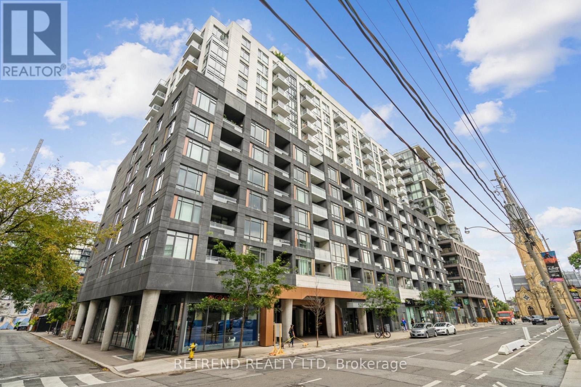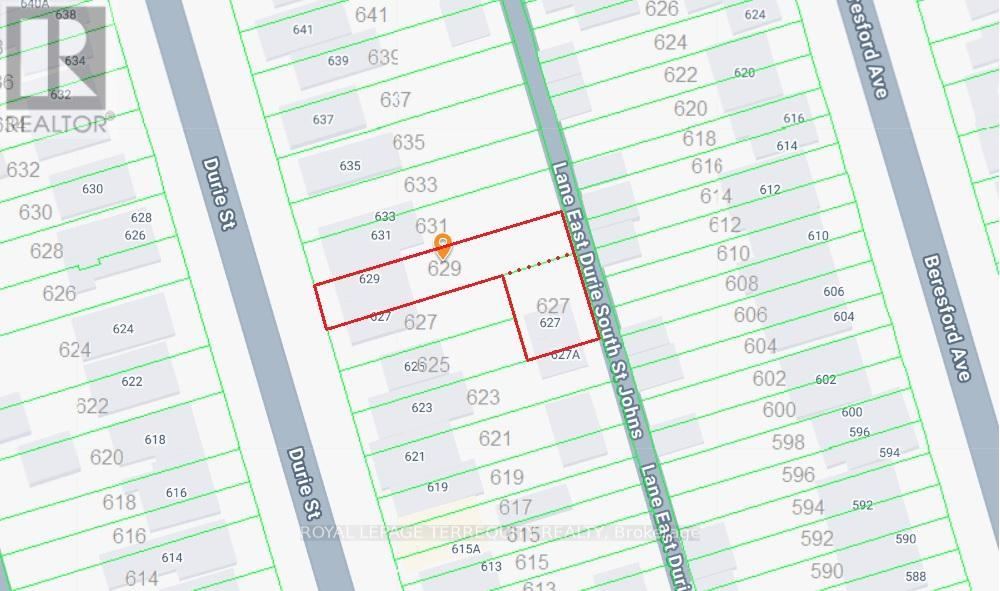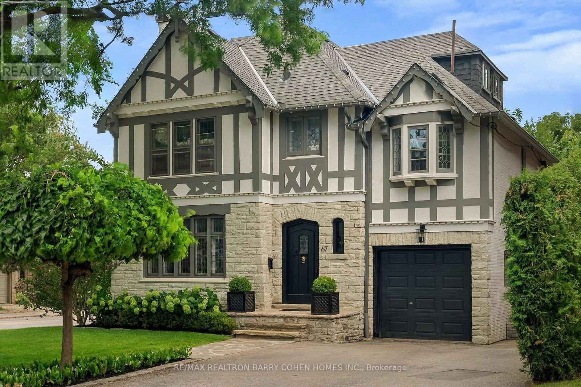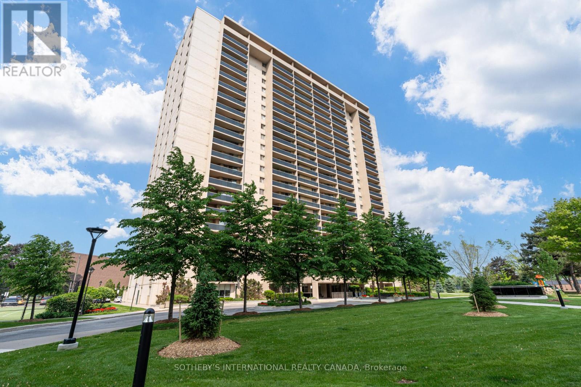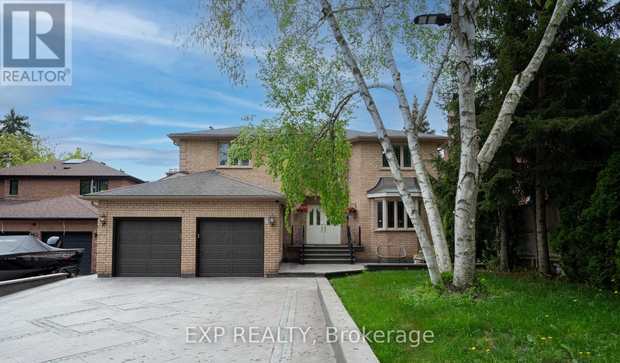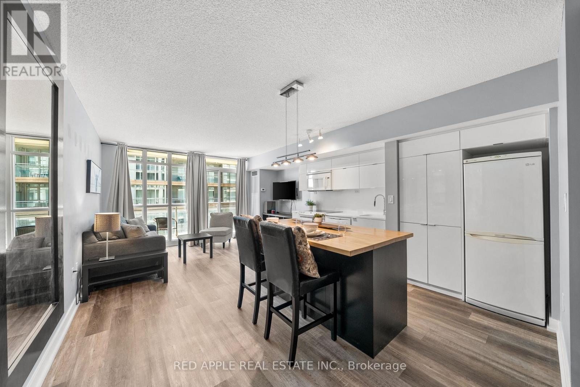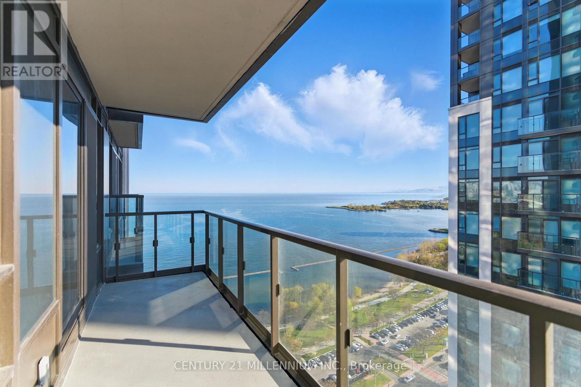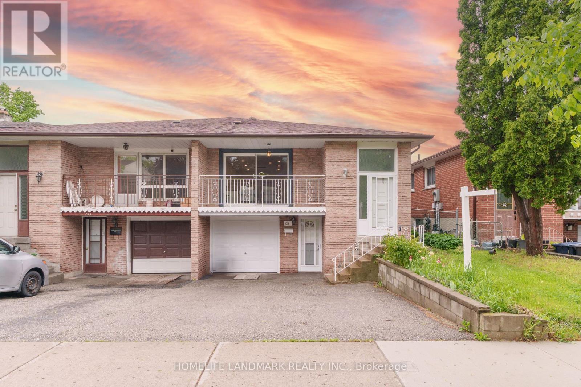3 Bedroom
2 Bathroom
700 - 1,100 ft2
Central Air Conditioning
Forced Air
$1,285,000
Gorgeous three bedroom home with main floor family room which makes a great home office or kids' play room! Renovated kitchen and bathrooms with a shower upstairs and bathtub on lowerlevel. Located in the heart of Trinity Bellwoods. Enjoy the convenience of a detached laneway garage parking spot and a west-facing backyard patio ideal for relaxing or entertaining. Inside, soaring 9'9 ceilings create an open, airy atmosphere throughout both floors. Recent upgrades include a new furnace and air conditioning system installed in 2022, ensuring year-round comfort. Situated on a highly sought-after street between College & Dundas, giving you the best of both worlds. Steps away from shopping, cafes, parks, fantastic schools and Trinity Bellwoods farmers' market. Your next home awaits. (id:61483)
Open House
This property has open houses!
Starts at:
2:00 pm
Ends at:
4:00 pm
Property Details
|
MLS® Number
|
C12198927 |
|
Property Type
|
Single Family |
|
Neigbourhood
|
University—Rosedale |
|
Community Name
|
Trinity-Bellwoods |
|
Amenities Near By
|
Hospital, Park, Public Transit |
|
Community Features
|
Community Centre |
|
Equipment Type
|
Water Heater |
|
Features
|
Lane |
|
Parking Space Total
|
1 |
|
Rental Equipment Type
|
Water Heater |
|
Structure
|
Patio(s), Porch |
Building
|
Bathroom Total
|
2 |
|
Bedrooms Above Ground
|
3 |
|
Bedrooms Total
|
3 |
|
Age
|
100+ Years |
|
Appliances
|
Garage Door Opener Remote(s), Dishwasher, Dryer, Water Heater, Stove, Washer, Refrigerator |
|
Basement Development
|
Partially Finished |
|
Basement Type
|
N/a (partially Finished) |
|
Construction Style Attachment
|
Semi-detached |
|
Cooling Type
|
Central Air Conditioning |
|
Exterior Finish
|
Brick |
|
Flooring Type
|
Laminate |
|
Foundation Type
|
Brick |
|
Heating Fuel
|
Natural Gas |
|
Heating Type
|
Forced Air |
|
Stories Total
|
2 |
|
Size Interior
|
700 - 1,100 Ft2 |
|
Type
|
House |
|
Utility Water
|
Municipal Water |
Parking
Land
|
Acreage
|
No |
|
Land Amenities
|
Hospital, Park, Public Transit |
|
Sewer
|
Sanitary Sewer |
|
Size Depth
|
113 Ft |
|
Size Frontage
|
12 Ft ,6 In |
|
Size Irregular
|
12.5 X 113 Ft |
|
Size Total Text
|
12.5 X 113 Ft |
Rooms
| Level |
Type |
Length |
Width |
Dimensions |
|
Second Level |
Primary Bedroom |
3.4 m |
3.45 m |
3.4 m x 3.45 m |
|
Second Level |
Bedroom 2 |
3.58 m |
2.51 m |
3.58 m x 2.51 m |
|
Second Level |
Bedroom 3 |
2.49 m |
2.49 m |
2.49 m x 2.49 m |
|
Main Level |
Family Room |
3.53 m |
2.59 m |
3.53 m x 2.59 m |
|
Main Level |
Living Room |
3.58 m |
2.61 m |
3.58 m x 2.61 m |
|
Main Level |
Kitchen |
4.22 m |
2.54 m |
4.22 m x 2.54 m |
|
Main Level |
Dining Room |
3.38 m |
2.46 m |
3.38 m x 2.46 m |
https://www.realtor.ca/real-estate/28422356/136-montrose-avenue-toronto-trinity-bellwoods-trinity-bellwoods
