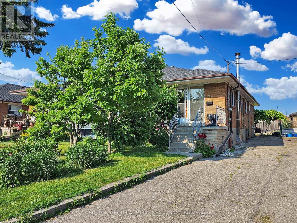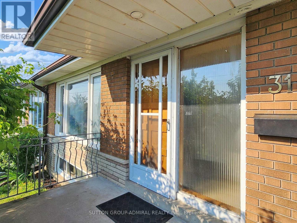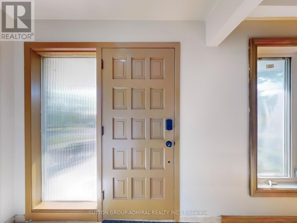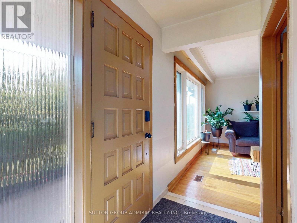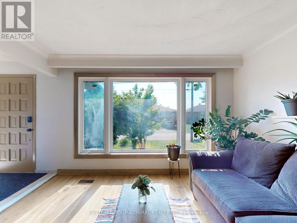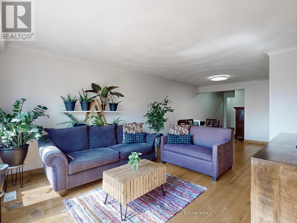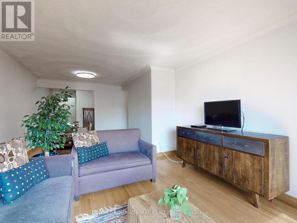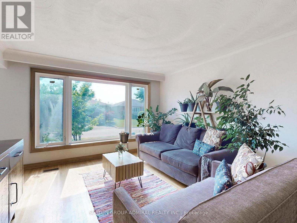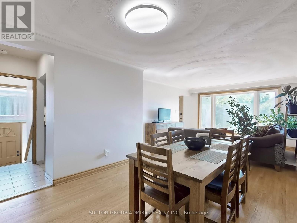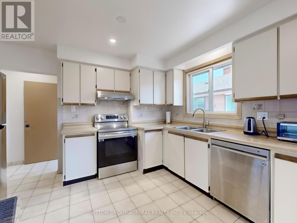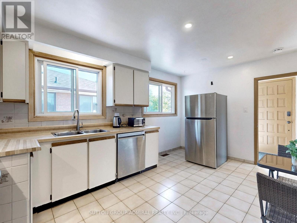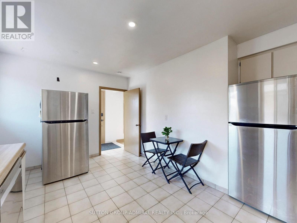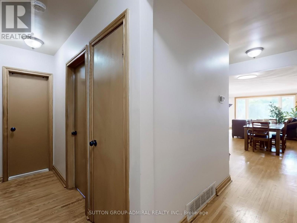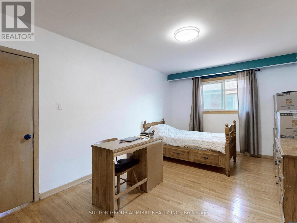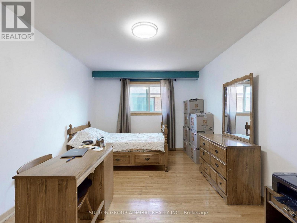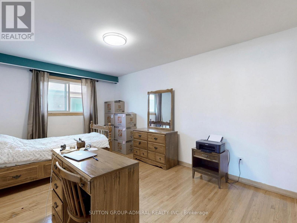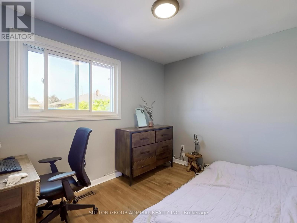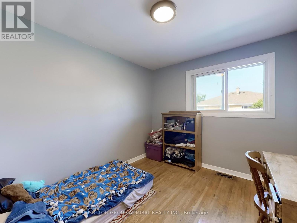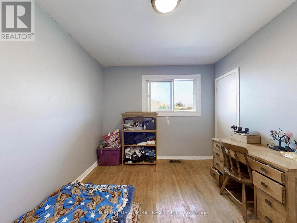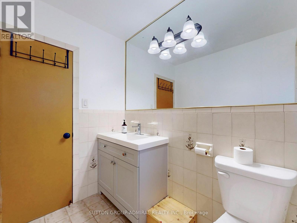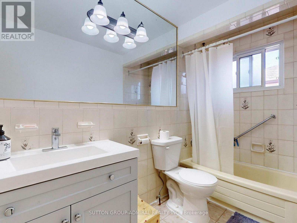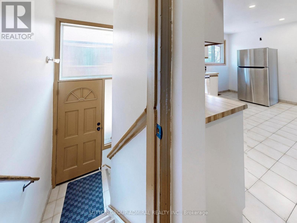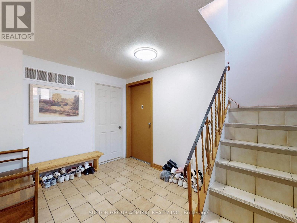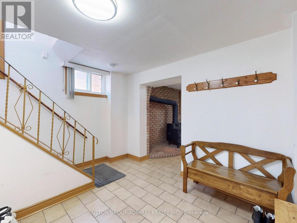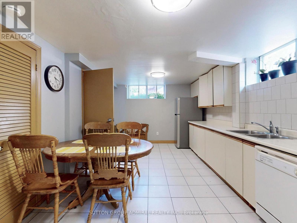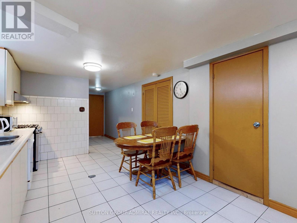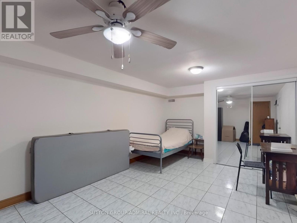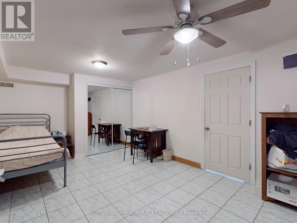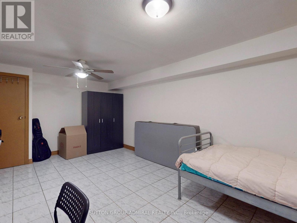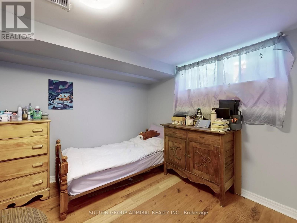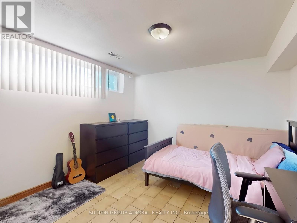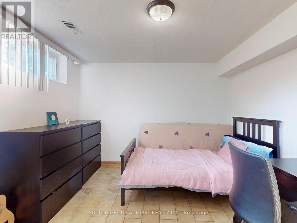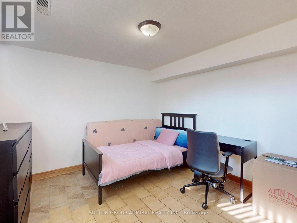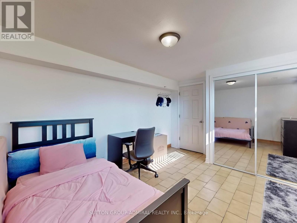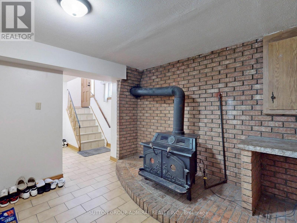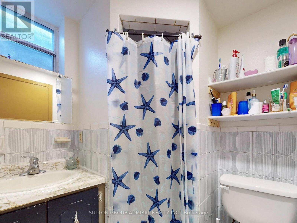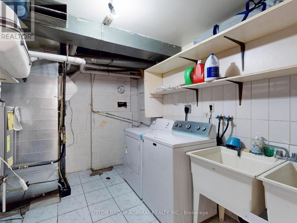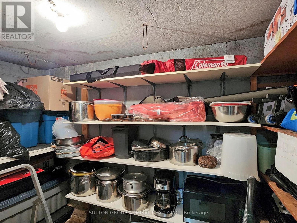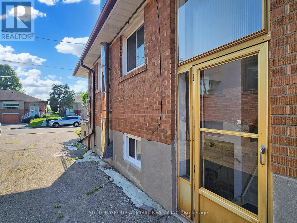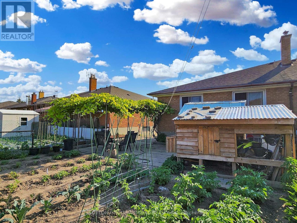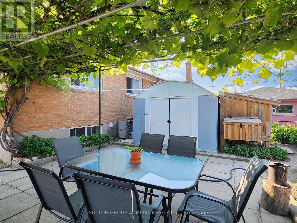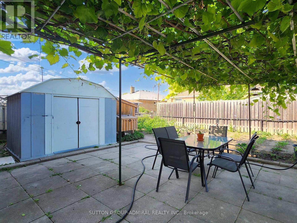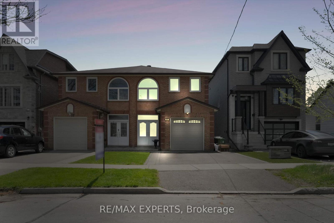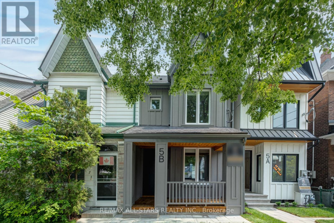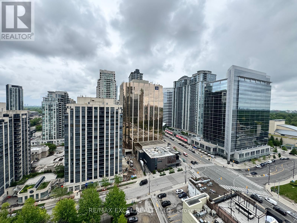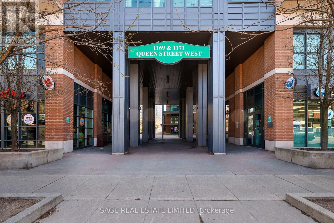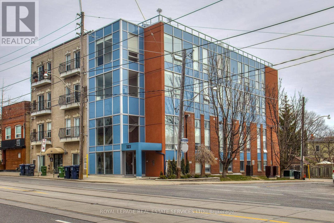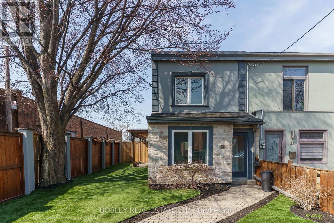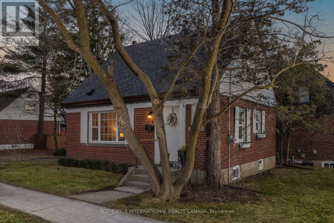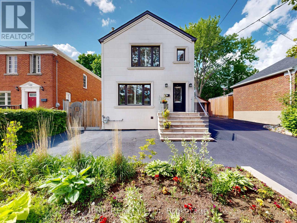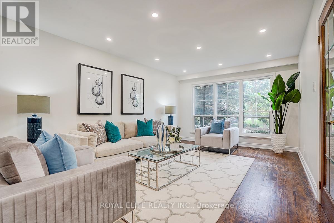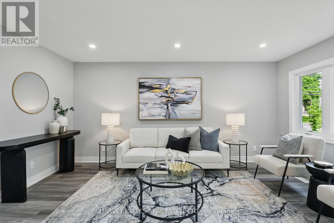5 Bedroom
2 Bathroom
1,100 - 1,500 ft2
Bungalow
Central Air Conditioning
Forced Air
$874,900
Welcome to this sun-filled home featuring a functional layout and neutral décor throughout. The main level boasts a generous living and dining area, along with a spacious eat-in kitchen, ideal for everyday living and entertaining. The finished basement, accessible through a separate entrance, includes a full kitchen, bathroom, and four additional rooms, perfect for an in-law suite, potential rental income, or extended family use. Enjoy a beautifully landscaped backyard that is a true gardeners paradise, offering both space and serenity. Highlights: Separate entrance to finished basement suite, Full basement kitchen and bath with 4 versatile rooms, Bright and spacious living areas, Beautiful private backyard, Excellent location near public transit, schools, shopping plazas, restaurants. Access to Highways 401 and 400. Don't miss this incredible opportunity - ideal for families, investors, or multi-generational living! (id:61483)
Property Details
|
MLS® Number
|
W12200773 |
|
Property Type
|
Single Family |
|
Neigbourhood
|
Glenfield-Jane Heights |
|
Community Name
|
Glenfield-Jane Heights |
|
Equipment Type
|
Water Heater |
|
Parking Space Total
|
4 |
|
Rental Equipment Type
|
Water Heater |
Building
|
Bathroom Total
|
2 |
|
Bedrooms Above Ground
|
3 |
|
Bedrooms Below Ground
|
2 |
|
Bedrooms Total
|
5 |
|
Appliances
|
Dishwasher, Dryer, Water Heater, Stove, Window Coverings, Refrigerator |
|
Architectural Style
|
Bungalow |
|
Basement Development
|
Finished |
|
Basement Features
|
Separate Entrance |
|
Basement Type
|
N/a (finished) |
|
Construction Style Attachment
|
Semi-detached |
|
Cooling Type
|
Central Air Conditioning |
|
Exterior Finish
|
Brick |
|
Flooring Type
|
Ceramic, Hardwood |
|
Foundation Type
|
Block |
|
Heating Fuel
|
Natural Gas |
|
Heating Type
|
Forced Air |
|
Stories Total
|
1 |
|
Size Interior
|
1,100 - 1,500 Ft2 |
|
Type
|
House |
|
Utility Water
|
Municipal Water |
Parking
Land
|
Acreage
|
No |
|
Sewer
|
Sanitary Sewer |
|
Size Depth
|
115 Ft |
|
Size Frontage
|
32 Ft ,6 In |
|
Size Irregular
|
32.5 X 115 Ft |
|
Size Total Text
|
32.5 X 115 Ft |
Rooms
| Level |
Type |
Length |
Width |
Dimensions |
|
Lower Level |
Kitchen |
5.7 m |
3.32 m |
5.7 m x 3.32 m |
|
Lower Level |
Bedroom 4 |
3.53 m |
2.97 m |
3.53 m x 2.97 m |
|
Lower Level |
Recreational, Games Room |
6.9 m |
3.38 m |
6.9 m x 3.38 m |
|
Lower Level |
Great Room |
5.7 m |
3.45 m |
5.7 m x 3.45 m |
|
Main Level |
Kitchen |
4.9 m |
3 m |
4.9 m x 3 m |
|
Main Level |
Eating Area |
4.2 m |
3.9 m |
4.2 m x 3.9 m |
|
Main Level |
Living Room |
4.2 m |
3.9 m |
4.2 m x 3.9 m |
|
Main Level |
Dining Room |
4.3 m |
3.15 m |
4.3 m x 3.15 m |
|
Main Level |
Primary Bedroom |
4.65 m |
3.23 m |
4.65 m x 3.23 m |
|
Main Level |
Bedroom 2 |
3.25 m |
2.92 m |
3.25 m x 2.92 m |
|
Main Level |
Bedroom 3 |
4 m |
3.24 m |
4 m x 3.24 m |
https://www.realtor.ca/real-estate/28426102/31-charrington-crescent-toronto-glenfield-jane-heights-glenfield-jane-heights
