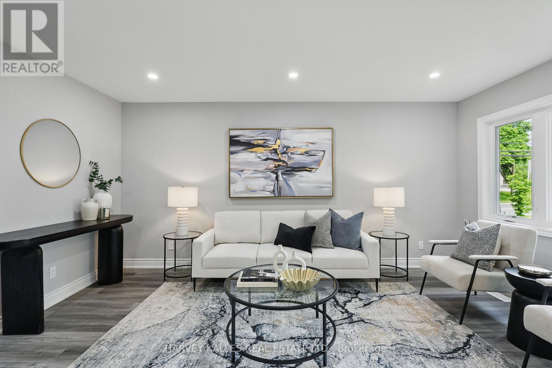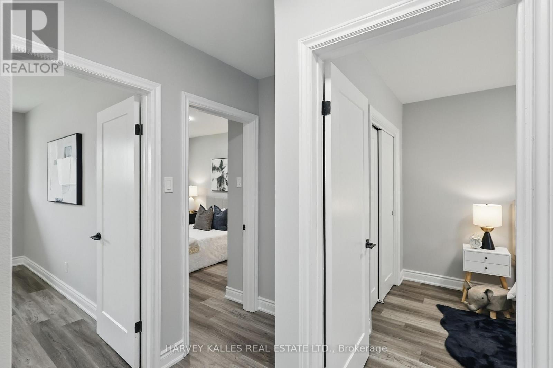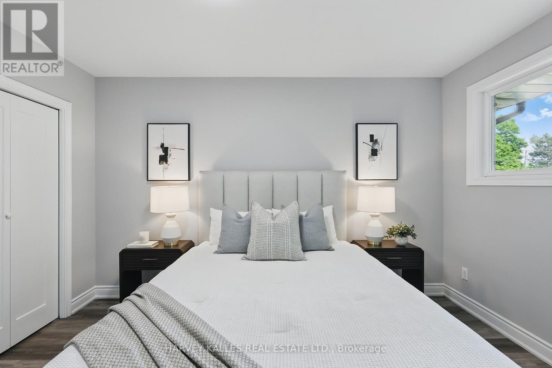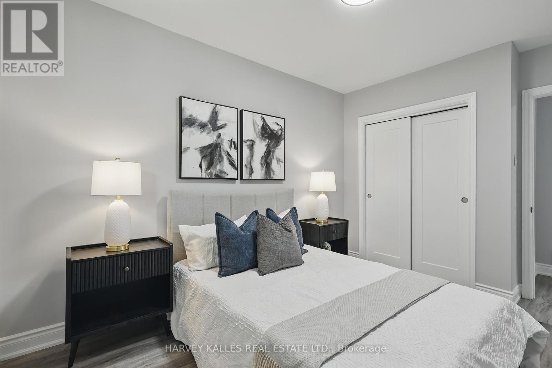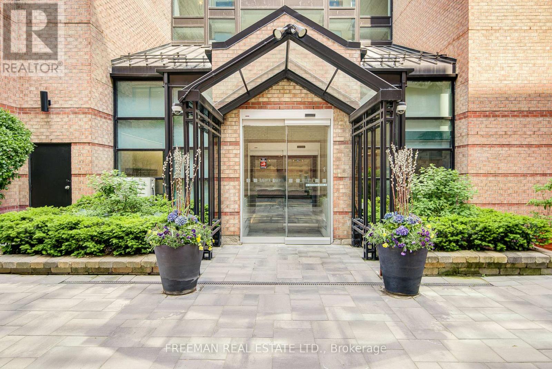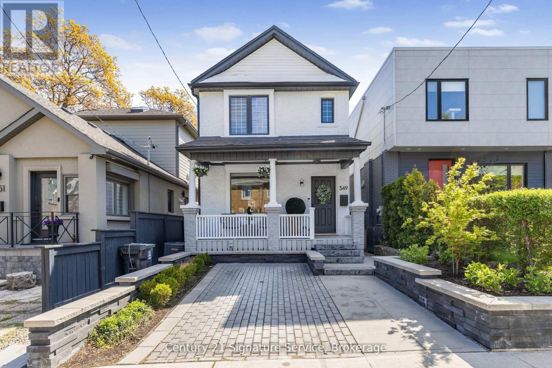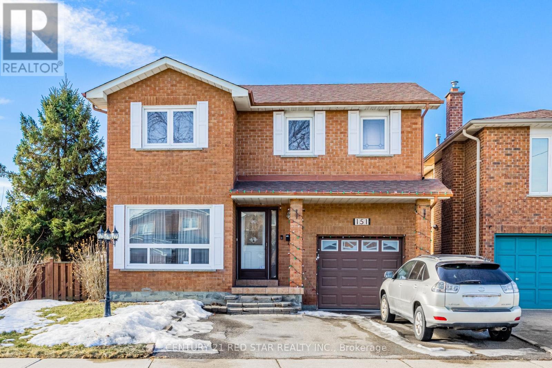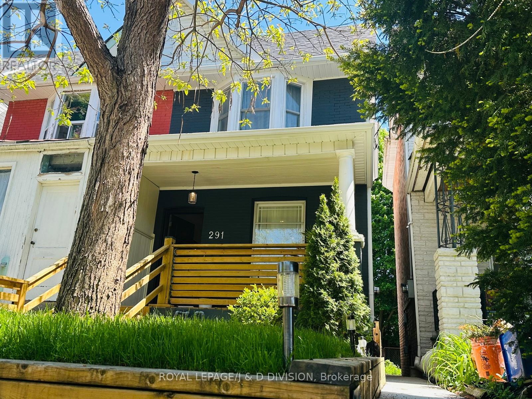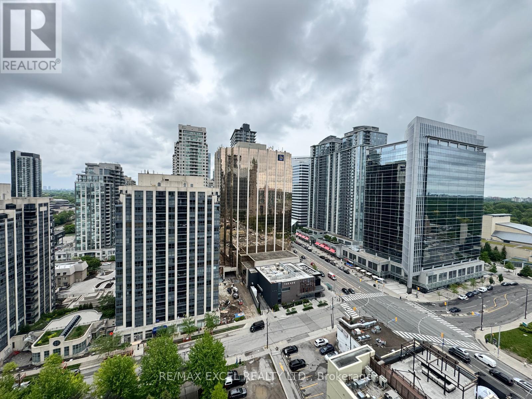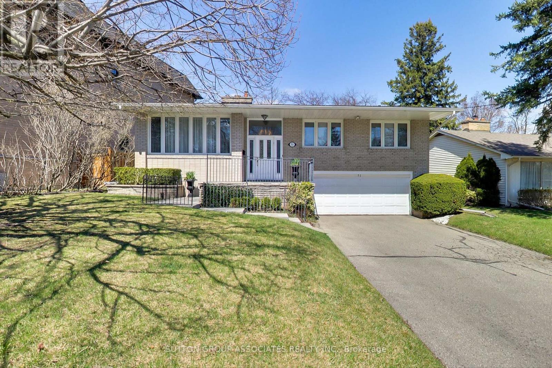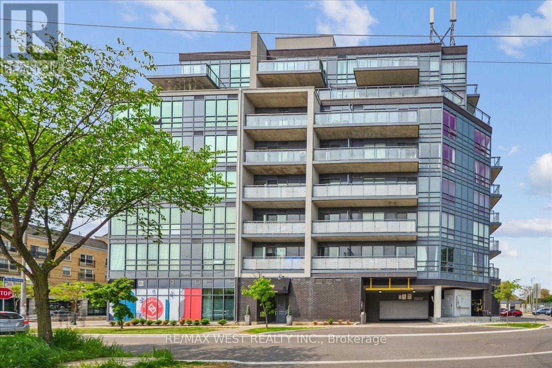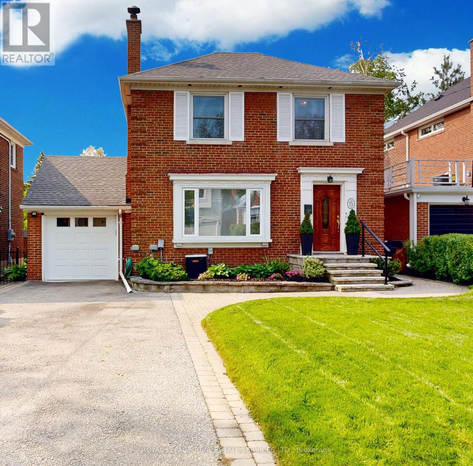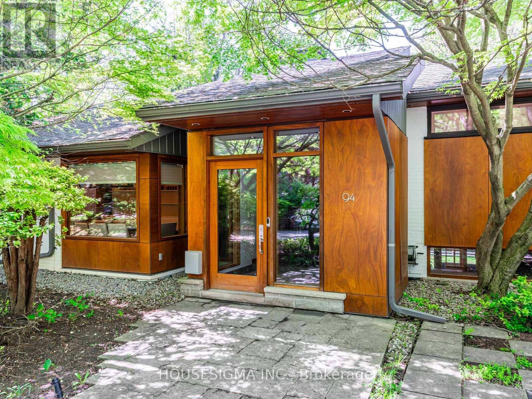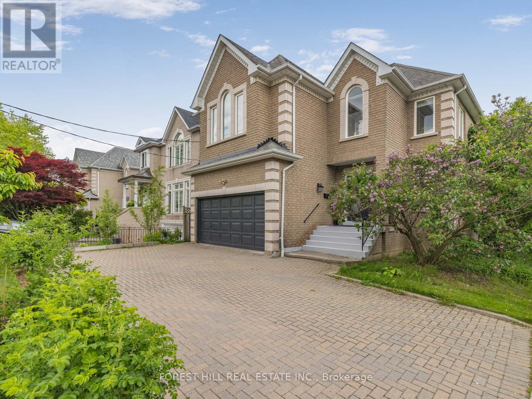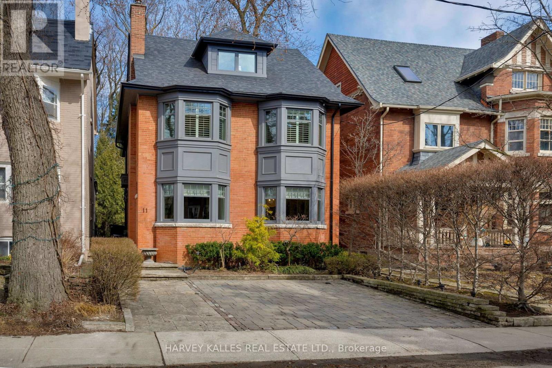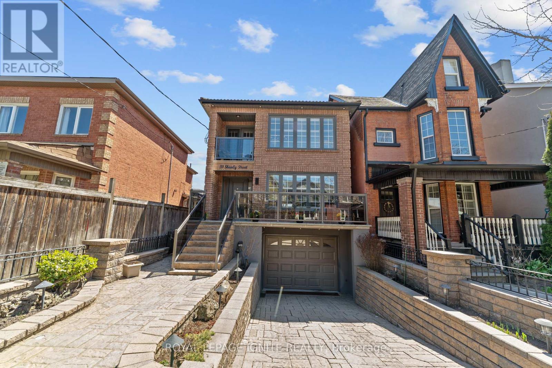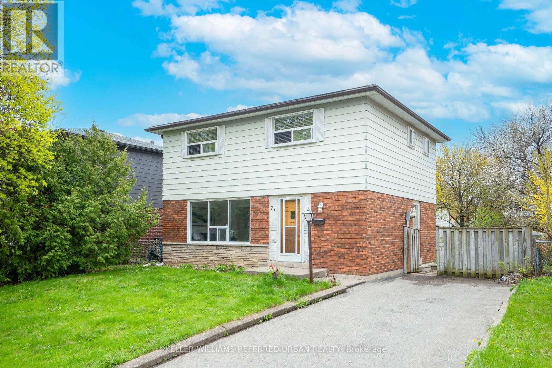3 Bedroom
3 Bathroom
1,100 - 1,500 ft2
Central Air Conditioning
Forced Air
$899,000
Look no further! Situated on a prime corner lot in the highly sought-after Parkwoods-Donalda neighbourhood, this property boasts both comfort and opportunity. Newly renovated throughout, this 3 bedroom home offers approximately 1,965 sq ft of beautifully finished interior living space, incl basement. The open-concept main floor is flooded with natural light from its south-facing exposure, creating a bright and spacious flow perfect for modern living. Enjoy your summers on the back porch with an extra-large backyard ideal for children or pets to play with direct access to the parks. The fully finished basement features a self-contained in-law suite complete with a kitchen perfect for extended family or friends. But it doesn't stop there!! This property allows for a residential garden suite with a total buildable area of 60 sq meters per floor. A rare chance to live and invest in one of Torontos most desirable communities!! (id:61483)
Property Details
|
MLS® Number
|
C12197975 |
|
Property Type
|
Single Family |
|
Neigbourhood
|
North York |
|
Community Name
|
Parkwoods-Donalda |
|
Amenities Near By
|
Park, Public Transit, Schools |
|
Features
|
Cul-de-sac, Carpet Free, In-law Suite |
|
Parking Space Total
|
6 |
|
Structure
|
Patio(s) |
Building
|
Bathroom Total
|
3 |
|
Bedrooms Above Ground
|
3 |
|
Bedrooms Total
|
3 |
|
Basement Development
|
Finished |
|
Basement Type
|
N/a (finished) |
|
Construction Style Attachment
|
Semi-detached |
|
Cooling Type
|
Central Air Conditioning |
|
Exterior Finish
|
Brick |
|
Foundation Type
|
Unknown |
|
Half Bath Total
|
1 |
|
Heating Fuel
|
Natural Gas |
|
Heating Type
|
Forced Air |
|
Stories Total
|
2 |
|
Size Interior
|
1,100 - 1,500 Ft2 |
|
Type
|
House |
|
Utility Water
|
Municipal Water |
Parking
Land
|
Acreage
|
No |
|
Fence Type
|
Fenced Yard |
|
Land Amenities
|
Park, Public Transit, Schools |
|
Sewer
|
Sanitary Sewer |
|
Size Depth
|
138 Ft |
|
Size Frontage
|
37 Ft ,7 In |
|
Size Irregular
|
37.6 X 138 Ft ; 37.65 X 138.17 X 49.73 X 138.69 |
|
Size Total Text
|
37.6 X 138 Ft ; 37.65 X 138.17 X 49.73 X 138.69 |
Rooms
| Level |
Type |
Length |
Width |
Dimensions |
|
Second Level |
Bathroom |
1.5 m |
2.16 m |
1.5 m x 2.16 m |
|
Second Level |
Bedroom |
3.28 m |
3.97 m |
3.28 m x 3.97 m |
|
Second Level |
Bedroom 2 |
2.79 m |
3.97 m |
2.79 m x 3.97 m |
|
Second Level |
Bedroom 3 |
2.67 m |
3.14 m |
2.67 m x 3.14 m |
|
Lower Level |
Bathroom |
2.11 m |
1.99 m |
2.11 m x 1.99 m |
|
Lower Level |
Laundry Room |
2.33 m |
1.19 m |
2.33 m x 1.19 m |
|
Lower Level |
Family Room |
3.44 m |
5.99 m |
3.44 m x 5.99 m |
|
Lower Level |
Kitchen |
2.63 m |
6.16 m |
2.63 m x 6.16 m |
|
Main Level |
Living Room |
3.57 m |
5.03 m |
3.57 m x 5.03 m |
|
Main Level |
Dining Room |
2.59 m |
2.68 m |
2.59 m x 2.68 m |
|
Main Level |
Kitchen |
2.61 m |
5.55 m |
2.61 m x 5.55 m |
https://www.realtor.ca/real-estate/28420292/1-vanity-court-toronto-parkwoods-donalda-parkwoods-donalda
