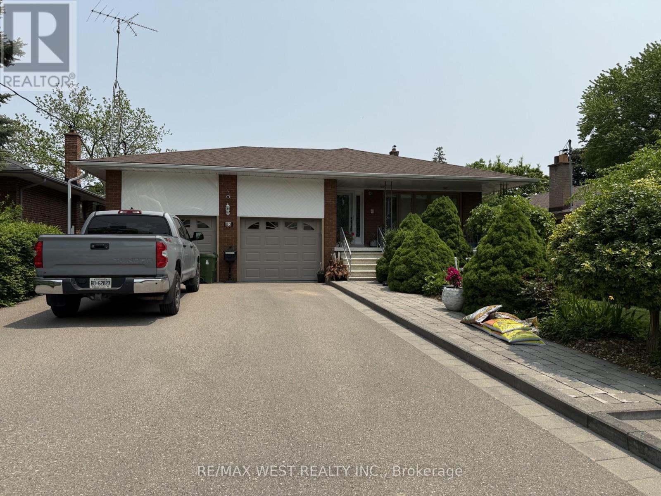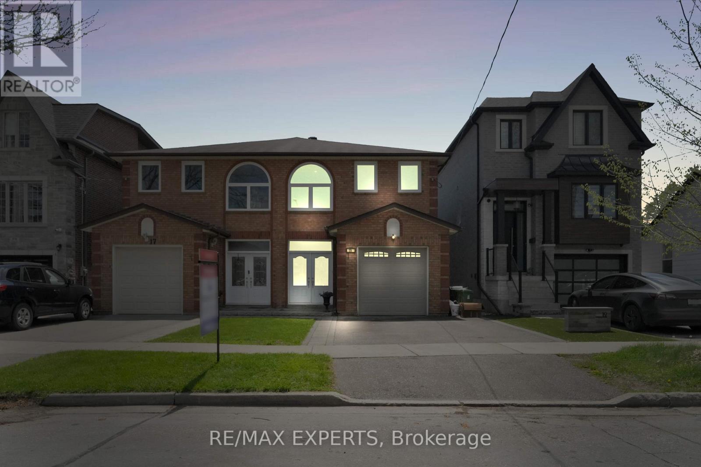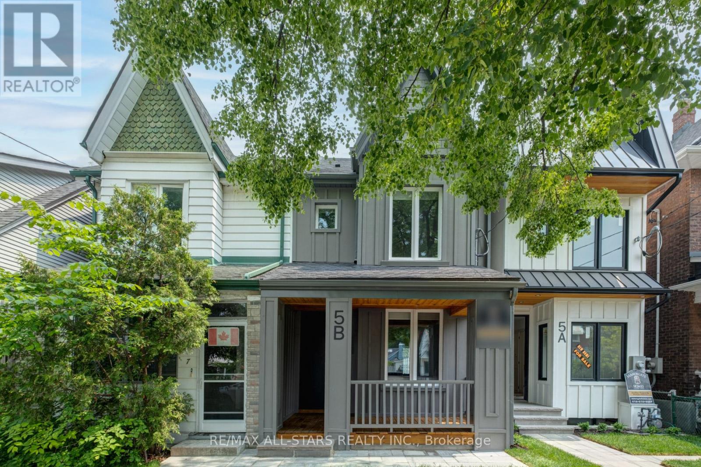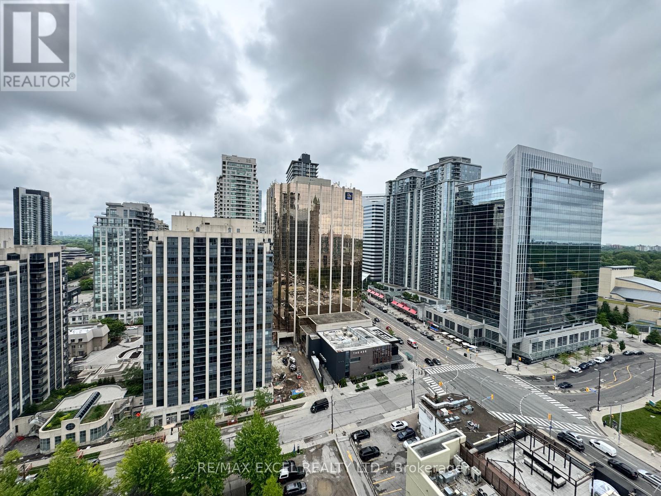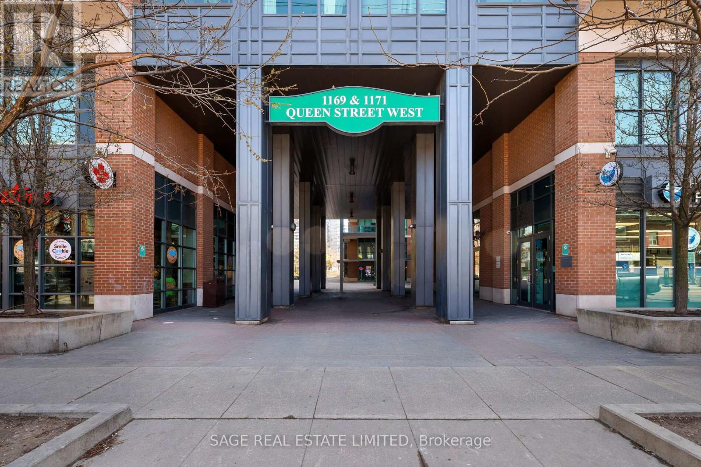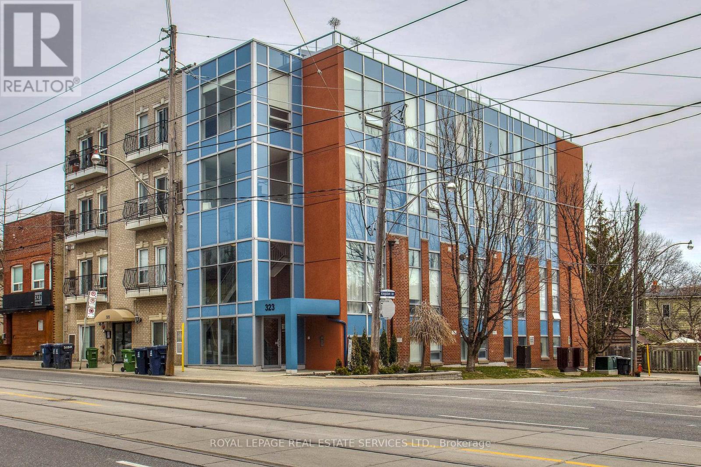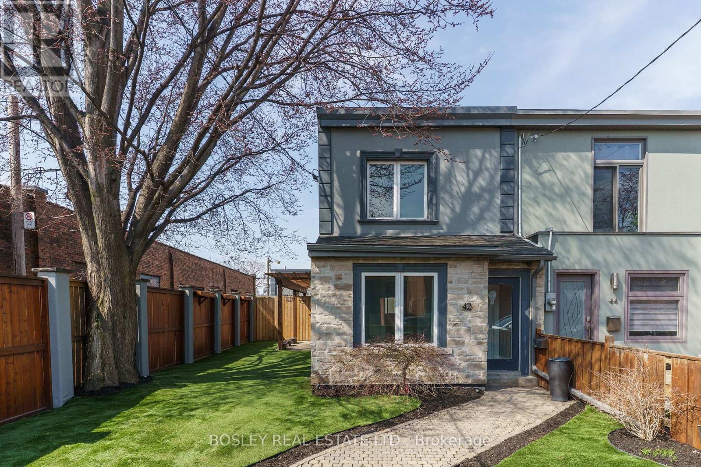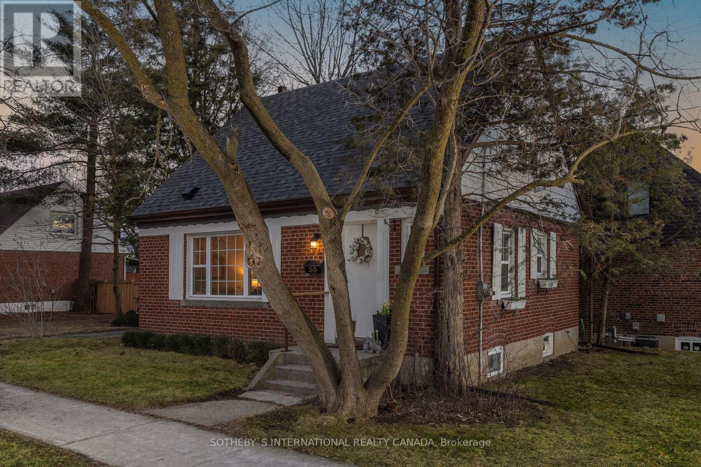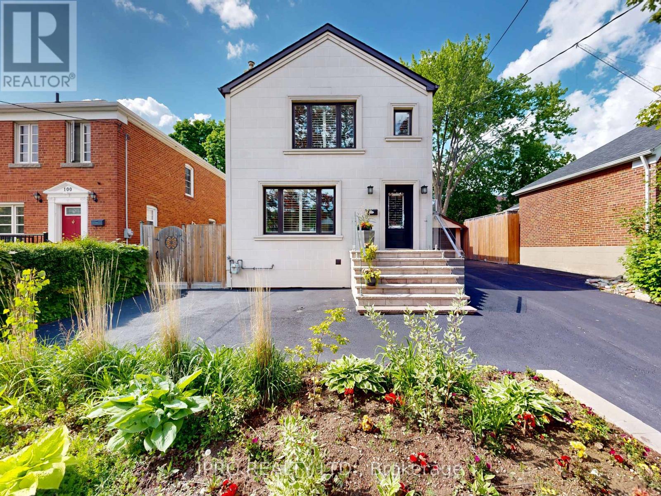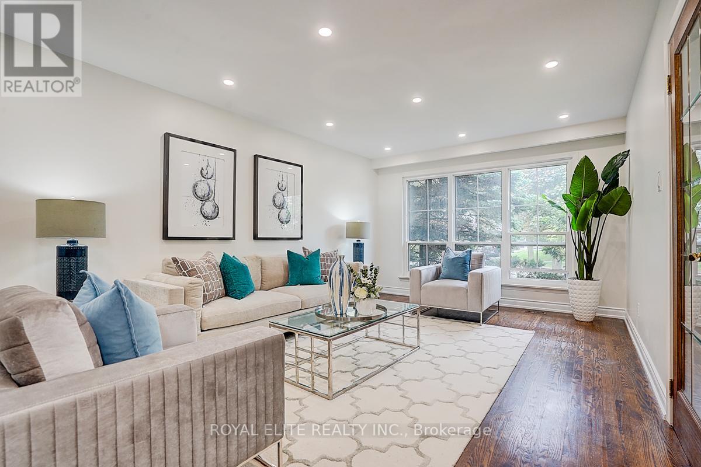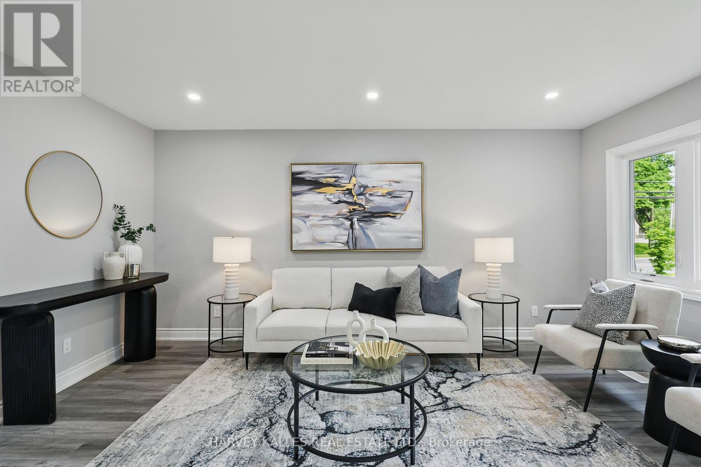5 Bedroom
4 Bathroom
2,500 - 3,000 ft2
Fireplace
Central Air Conditioning
Forced Air
$1,850,000
Rare 5-Level Backsplit on a Premium Lot in Prime Central Etobicoke. First time offered in 45 years! Situated on a generous 53 x 154 ft. lot, this exceptionally spacious 5-level backsplit is nestled in one of Etobicoke's most sought-after neighbourhoods. Featuring 4+1 bedrooms, 2 full kitchens, and a separate side entrance. Enjoy a massive family room perfect for gatherings, a bright solarium, and the convenience of a 3-car garage. Located just minutes from top-rated schools, Wedgewood Park (with pool & skating rink), and premier shopping at Sherway Gardens and Cloverdale Mall. Commuters will love the easy access to Highways 427, 401, Gardiner, and 403, as well as nearby public transit. A rare opportunity to own a large, versatile home in a central, family-friendly community, dont miss it! (id:61483)
Property Details
|
MLS® Number
|
W12196125 |
|
Property Type
|
Single Family |
|
Neigbourhood
|
Islington-City Centre West |
|
Community Name
|
Islington-City Centre West |
|
Parking Space Total
|
7 |
Building
|
Bathroom Total
|
4 |
|
Bedrooms Above Ground
|
4 |
|
Bedrooms Below Ground
|
1 |
|
Bedrooms Total
|
5 |
|
Appliances
|
All, Oven, Sauna |
|
Basement Development
|
Finished |
|
Basement Type
|
N/a (finished) |
|
Construction Style Attachment
|
Detached |
|
Construction Style Split Level
|
Backsplit |
|
Cooling Type
|
Central Air Conditioning |
|
Exterior Finish
|
Brick |
|
Fireplace Present
|
Yes |
|
Flooring Type
|
Hardwood |
|
Foundation Type
|
Concrete |
|
Half Bath Total
|
1 |
|
Heating Fuel
|
Natural Gas |
|
Heating Type
|
Forced Air |
|
Size Interior
|
2,500 - 3,000 Ft2 |
|
Type
|
House |
|
Utility Water
|
Municipal Water |
Parking
Land
|
Acreage
|
No |
|
Sewer
|
Sanitary Sewer |
|
Size Depth
|
154 Ft |
|
Size Frontage
|
53 Ft |
|
Size Irregular
|
53 X 154 Ft |
|
Size Total Text
|
53 X 154 Ft |
Rooms
| Level |
Type |
Length |
Width |
Dimensions |
|
Lower Level |
Family Room |
8.98 m |
4.68 m |
8.98 m x 4.68 m |
|
Lower Level |
Solarium |
9.63 m |
3.88 m |
9.63 m x 3.88 m |
|
Lower Level |
Bedroom |
3.53 m |
3.33 m |
3.53 m x 3.33 m |
|
Main Level |
Living Room |
6.33 m |
4.83 m |
6.33 m x 4.83 m |
|
Main Level |
Dining Room |
4.28 m |
3.83 m |
4.28 m x 3.83 m |
|
Main Level |
Kitchen |
6.08 m |
3.58 m |
6.08 m x 3.58 m |
|
Upper Level |
Primary Bedroom |
5.63 m |
3.68 m |
5.63 m x 3.68 m |
|
Upper Level |
Bedroom |
5.63 m |
3.68 m |
5.63 m x 3.68 m |
|
Upper Level |
Bedroom |
4.68 m |
3.33 m |
4.68 m x 3.33 m |
https://www.realtor.ca/real-estate/28416588/83-shaver-avenue-n-toronto-islington-city-centre-west-islington-city-centre-west
