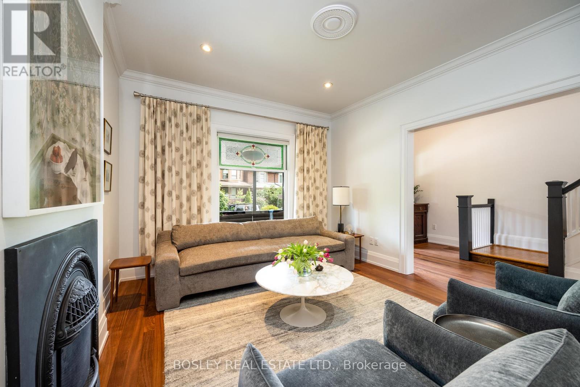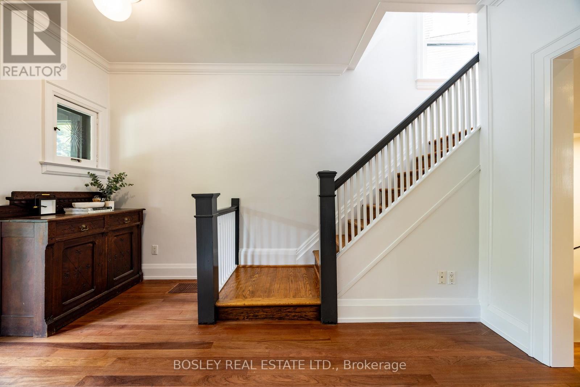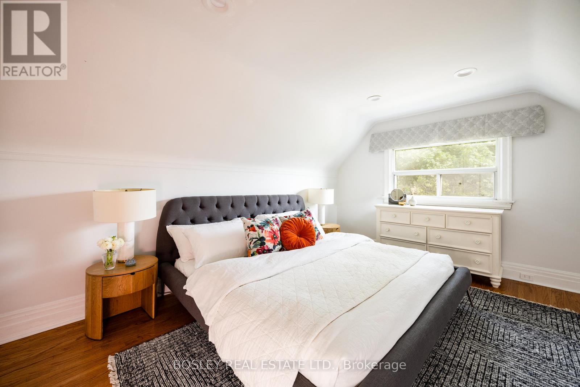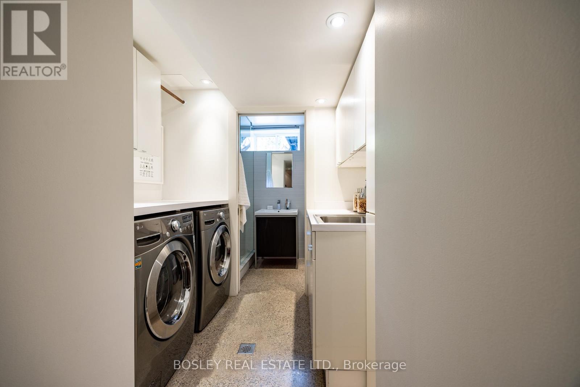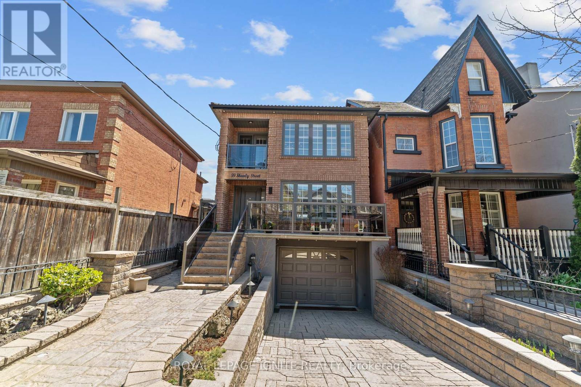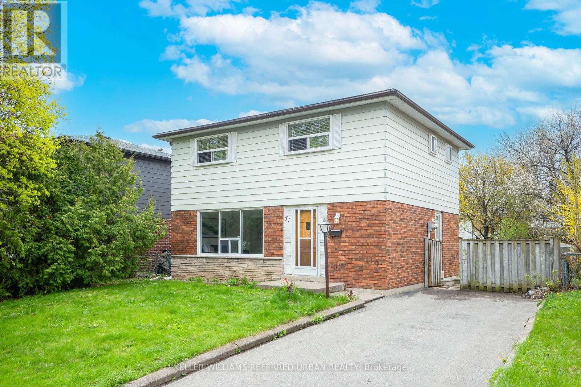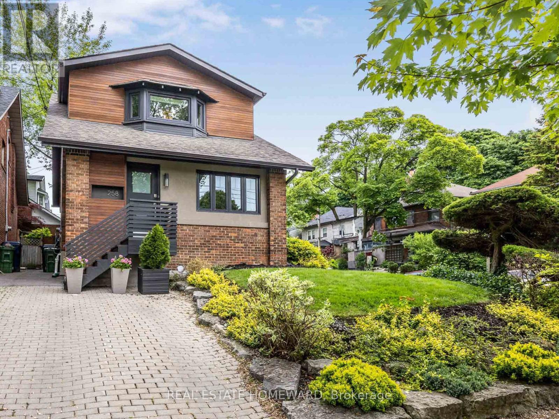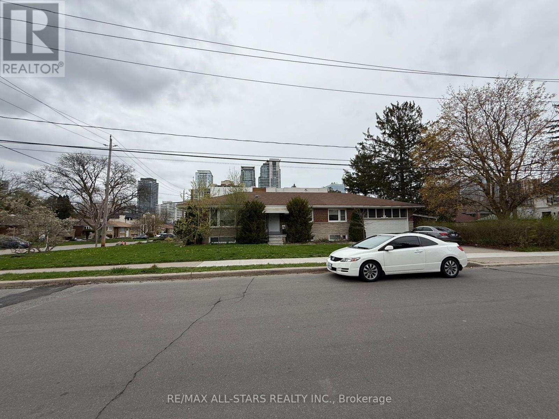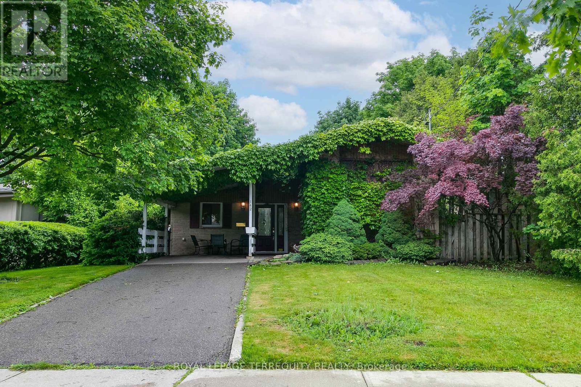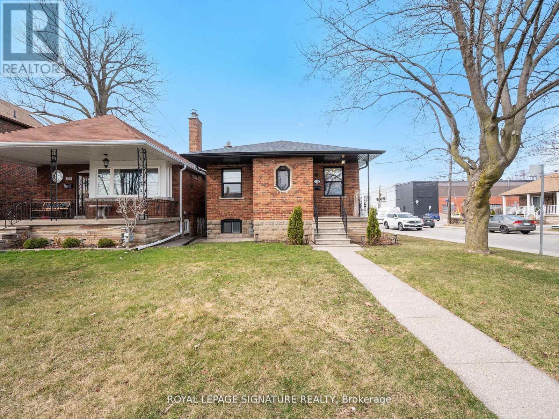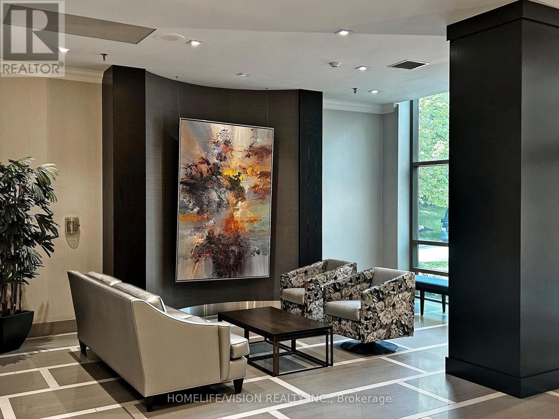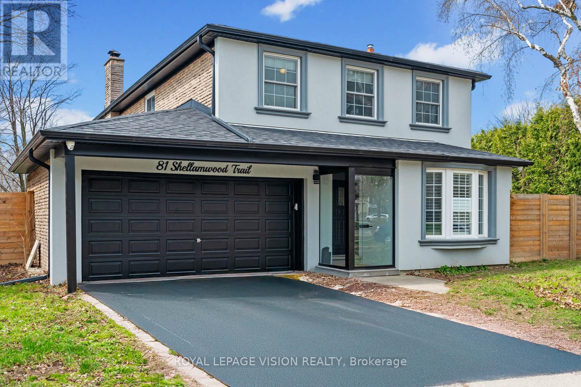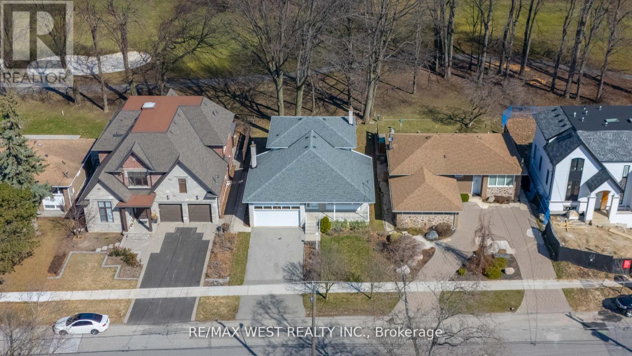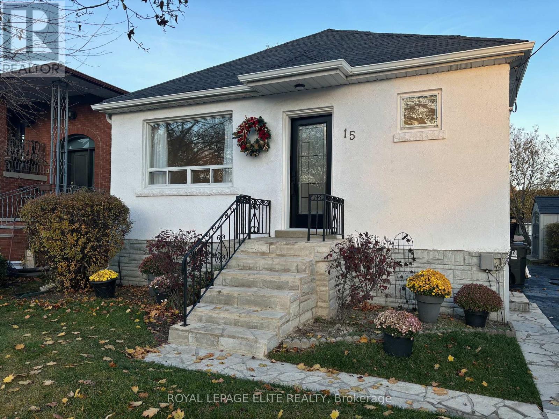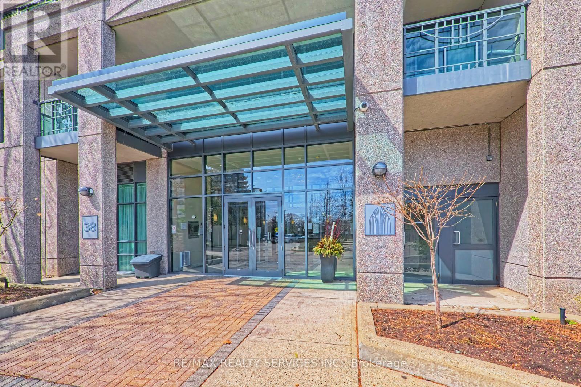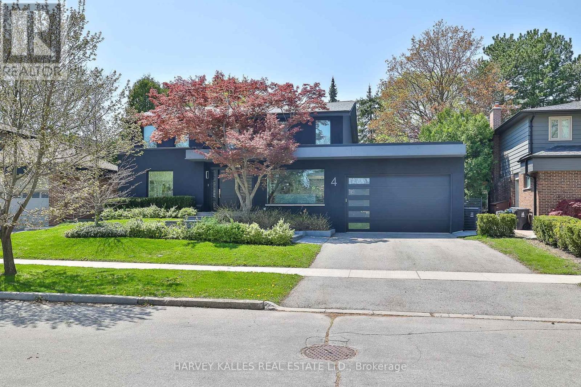42 Lynd Avenue Toronto, Ontario M6R 1T9
$1,999,000
Nestled on one of Roncesvalles most peaceful and coveted stretches, this incredible - detached, family home sits on Lynd Avenue, renowned for its exceptionally deep lots, spacious backyards, and laneway house eligibility. Its a rare combination of character, flexibility, and future potential in one of Torontos most beloved neighbourhoods. With 5 bedrooms plus a tandem office, this home offers privacy and versatility. Upstairs, bright and generous bedrooms offer comfort and flexibility for kids, guests, or home offices. The third-floor plumbing rough-in provides an opportunity for a future additional bathroom. The heart of the home is its chef-inspired kitchen and dining area, an epicureans delight and a natural gathering place for family and friends. The open concept layout makes a welcoming haven for social cooking whether you are entertaining or supervising homework. Spacious living area features a Windsor Arch gas fireplace. A sunny and practical rear mudroom entry offers a well-designed landing spot for coats, boots, and gear, complete with pantry storage and tucked-away space for the main floor powder room. The fully finished lower level, underpinned and outfitted with polished concrete, heated floors, boasting a spacious recreation area, 3-piece bath, savvy storage, and a separate laundry zone. Out front, the classic verandah is the perfect perch for quiet moments or porch hang-outs. Out back, the deep yard offers endless potential for play, gardening, or extending the homes footprint. Just steps from the vibrant shops and cafes of Roncesvalles, and within easy walking distance to the Bloor subway, UP Express, GO station, High Park, and the lakeshore, this is a location that balances tranquility with city convenience. (id:61483)
Open House
This property has open houses!
2:00 pm
Ends at:4:00 pm
2:00 pm
Ends at:4:00 pm
Property Details
| MLS® Number | W12196159 |
| Property Type | Single Family |
| Neigbourhood | Roncesvalles |
| Community Name | Roncesvalles |
| Amenities Near By | Park, Public Transit, Schools, Hospital |
| Features | Carpet Free |
| Parking Space Total | 2 |
| Structure | Patio(s) |
Building
| Bathroom Total | 3 |
| Bedrooms Above Ground | 5 |
| Bedrooms Total | 5 |
| Amenities | Fireplace(s) |
| Appliances | Water Heater - Tankless, Water Heater, Garage Door Opener Remote(s), Water Meter, Dishwasher, Dryer, Microwave, Range, Stove, Washer, Refrigerator |
| Basement Development | Finished |
| Basement Features | Walk Out |
| Basement Type | Full (finished) |
| Construction Style Attachment | Detached |
| Cooling Type | Central Air Conditioning |
| Exterior Finish | Brick |
| Fire Protection | Smoke Detectors |
| Fireplace Present | Yes |
| Fireplace Total | 1 |
| Foundation Type | Stone |
| Half Bath Total | 1 |
| Heating Fuel | Natural Gas |
| Heating Type | Forced Air |
| Stories Total | 3 |
| Size Interior | 2,000 - 2,500 Ft2 |
| Type | House |
| Utility Water | Municipal Water |
Parking
| Detached Garage | |
| Garage |
Land
| Acreage | No |
| Fence Type | Fenced Yard |
| Land Amenities | Park, Public Transit, Schools, Hospital |
| Landscape Features | Landscaped, Lawn Sprinkler |
| Sewer | Sanitary Sewer |
| Size Depth | 180 Ft ,9 In |
| Size Frontage | 27 Ft ,6 In |
| Size Irregular | 27.5 X 180.8 Ft ; Narrows At Rear |
| Size Total Text | 27.5 X 180.8 Ft ; Narrows At Rear |
Utilities
| Cable | Available |
| Electricity | Installed |
| Sewer | Installed |
https://www.realtor.ca/real-estate/28416592/42-lynd-avenue-toronto-roncesvalles-roncesvalles
Contact Us
Contact us for more information

