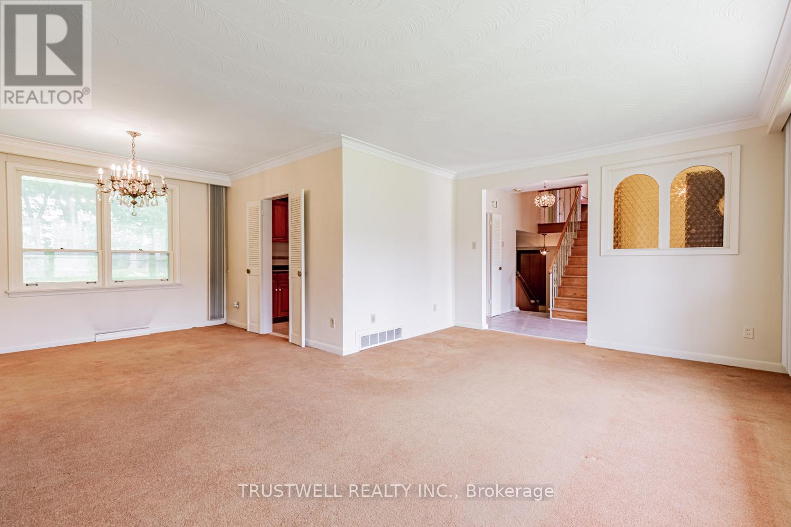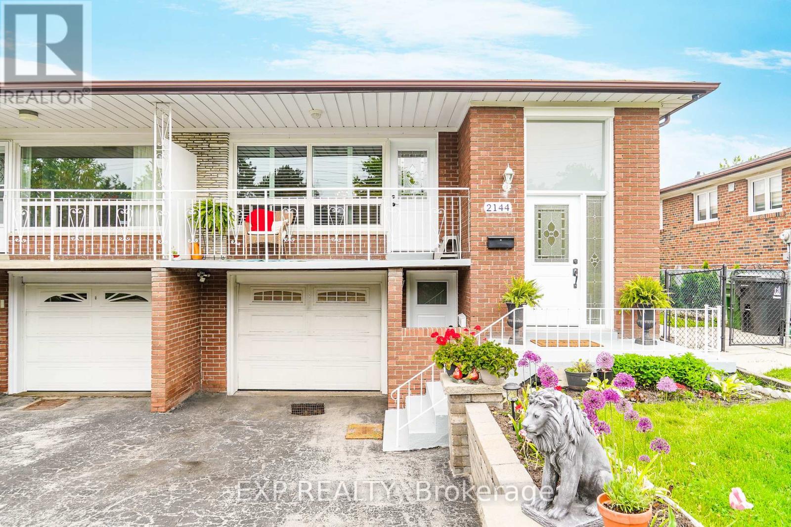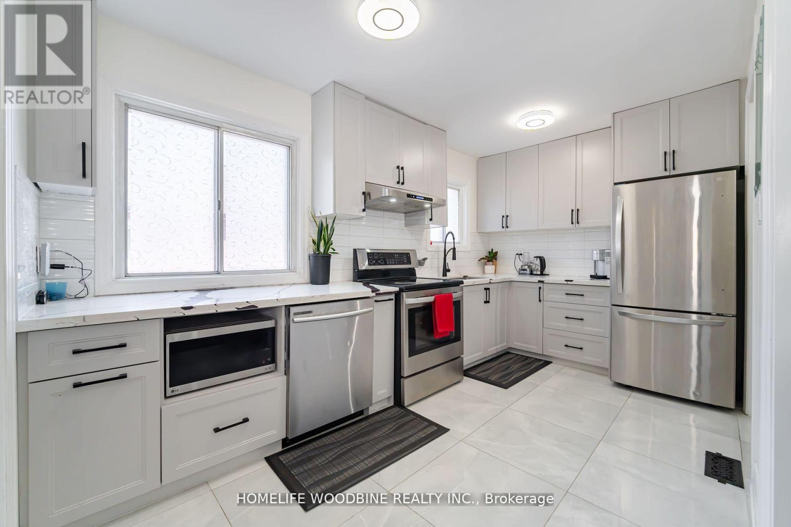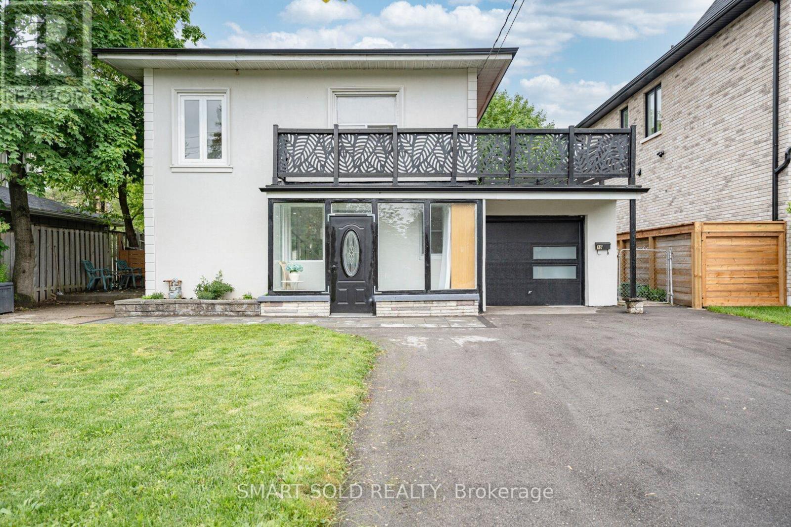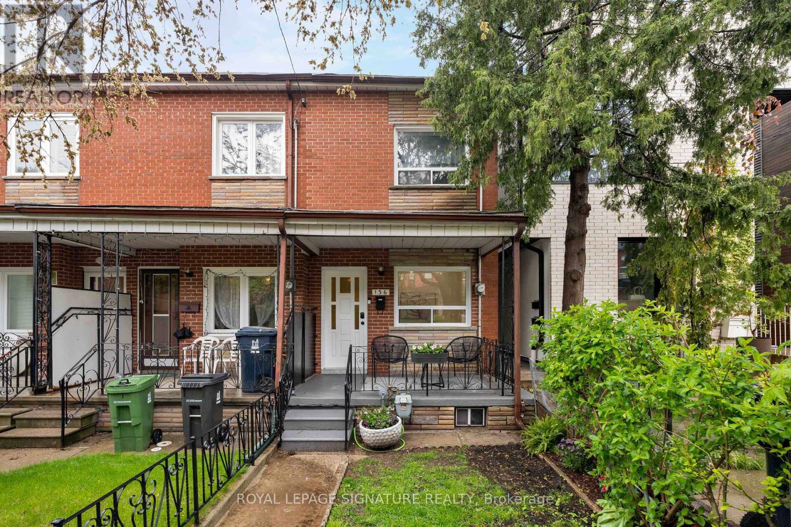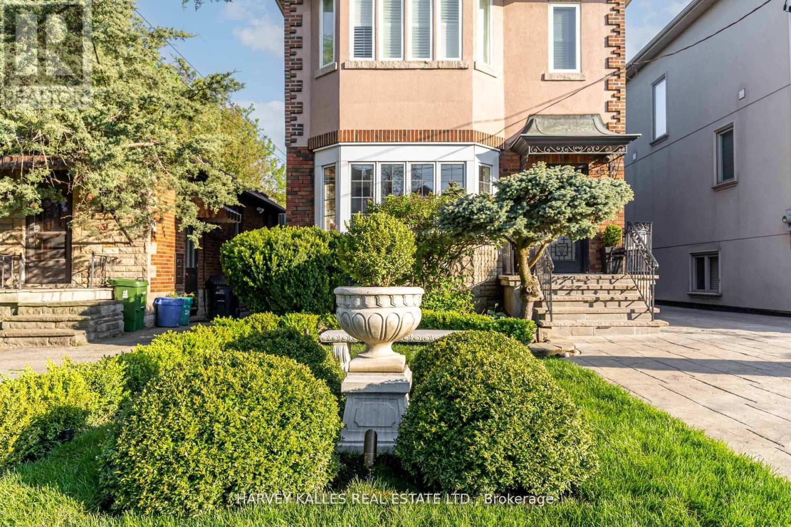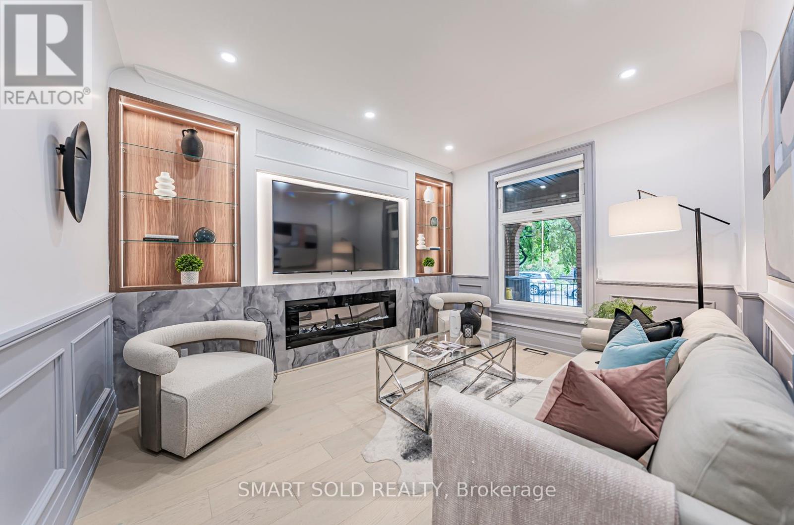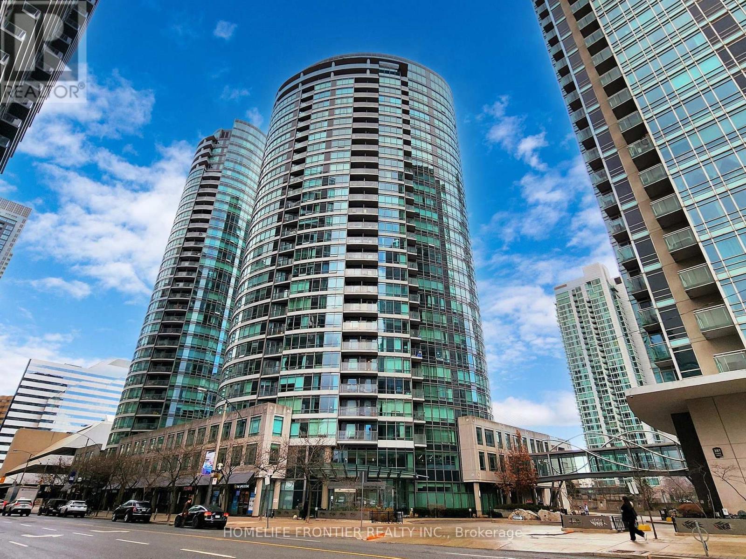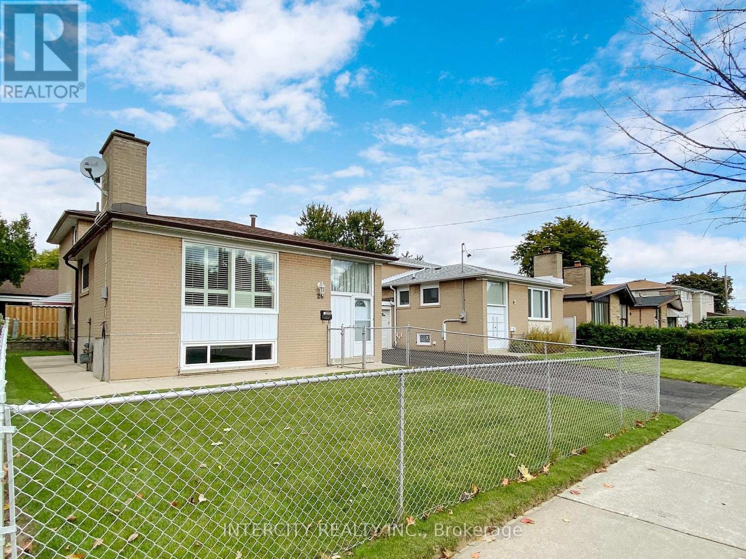3 Bedroom
3 Bathroom
2,000 - 2,500 ft2
Fireplace
Central Air Conditioning
Forced Air
$1,600,000
Rare Opportunity! First time available in over 50 yrs. Incredible value in prestigious Bayview Village. Private 60ft x 125ft lot nestled in between two newer homes. Bright & spacious brick split-level on quite Crescent. Oversized two car garage, two fireplaces, hardwood under carpet in living room/dining room. Amazing opportunity to personalize or build your dream home. Close to Schools, Shopping & TTC. (id:61483)
Property Details
|
MLS® Number
|
C12194630 |
|
Property Type
|
Single Family |
|
Neigbourhood
|
Bayview Village |
|
Community Name
|
Bayview Village |
|
Amenities Near By
|
Hospital, Public Transit, Schools |
|
Parking Space Total
|
4 |
Building
|
Bathroom Total
|
3 |
|
Bedrooms Above Ground
|
3 |
|
Bedrooms Total
|
3 |
|
Amenities
|
Fireplace(s) |
|
Appliances
|
Water Heater |
|
Basement Development
|
Partially Finished |
|
Basement Type
|
Full (partially Finished) |
|
Construction Style Attachment
|
Detached |
|
Construction Style Split Level
|
Backsplit |
|
Cooling Type
|
Central Air Conditioning |
|
Exterior Finish
|
Brick |
|
Fireplace Present
|
Yes |
|
Flooring Type
|
Ceramic, Hardwood, Carpeted |
|
Foundation Type
|
Block |
|
Heating Fuel
|
Natural Gas |
|
Heating Type
|
Forced Air |
|
Size Interior
|
2,000 - 2,500 Ft2 |
|
Type
|
House |
|
Utility Water
|
Municipal Water |
Parking
Land
|
Acreage
|
No |
|
Fence Type
|
Fenced Yard |
|
Land Amenities
|
Hospital, Public Transit, Schools |
|
Sewer
|
Sanitary Sewer |
|
Size Depth
|
125 Ft |
|
Size Frontage
|
60 Ft |
|
Size Irregular
|
60 X 125 Ft |
|
Size Total Text
|
60 X 125 Ft |
Rooms
| Level |
Type |
Length |
Width |
Dimensions |
|
Second Level |
Primary Bedroom |
4.46 m |
3.96 m |
4.46 m x 3.96 m |
|
Second Level |
Bedroom 2 |
5.15 m |
3.2 m |
5.15 m x 3.2 m |
|
Second Level |
Bedroom 3 |
3.93 m |
3.17 m |
3.93 m x 3.17 m |
|
Basement |
Laundry Room |
7.62 m |
2.8 m |
7.62 m x 2.8 m |
|
Basement |
Family Room |
7.63 m |
3.7 m |
7.63 m x 3.7 m |
|
Lower Level |
Den |
4.88 m |
3.88 m |
4.88 m x 3.88 m |
|
Lower Level |
Bathroom |
2 m |
1.09 m |
2 m x 1.09 m |
|
Ground Level |
Living Room |
5.57 m |
3.78 m |
5.57 m x 3.78 m |
|
Ground Level |
Dining Room |
3.18 m |
3.05 m |
3.18 m x 3.05 m |
|
Ground Level |
Kitchen |
4.39 m |
2.95 m |
4.39 m x 2.95 m |
|
Ground Level |
Foyer |
3.78 m |
1.71 m |
3.78 m x 1.71 m |
https://www.realtor.ca/real-estate/28413117/29-whittaker-crescent-toronto-bayview-village-bayview-village







