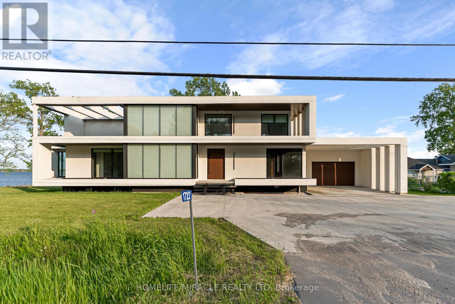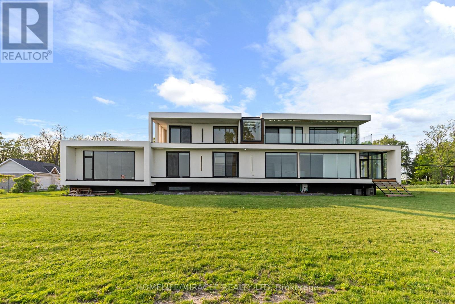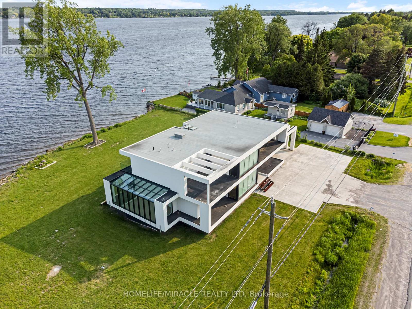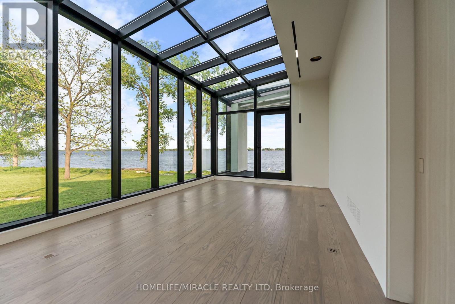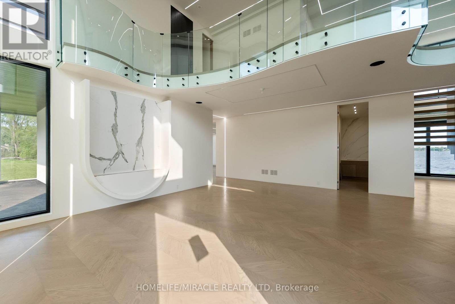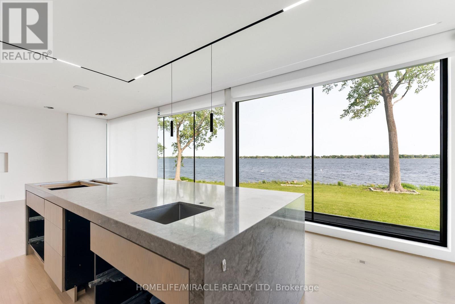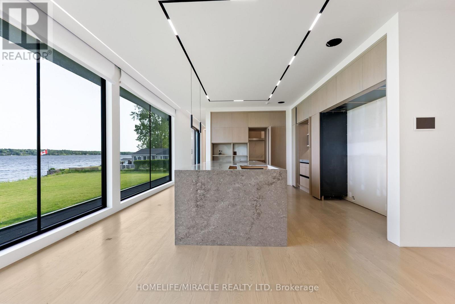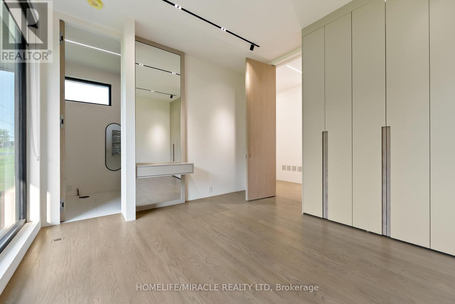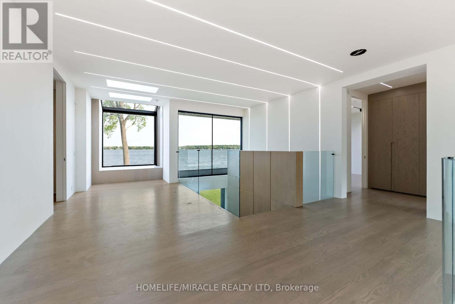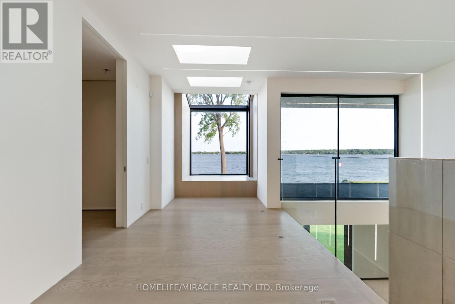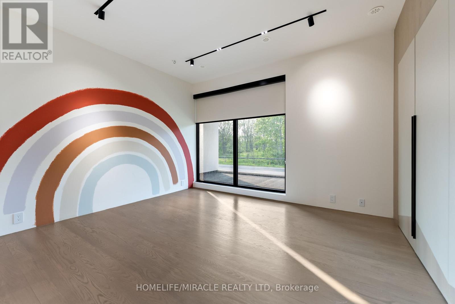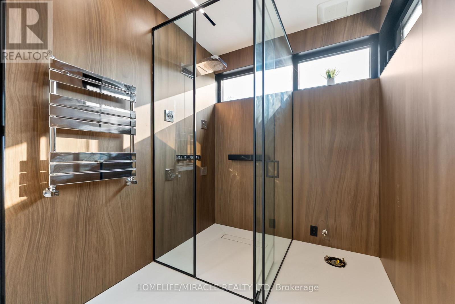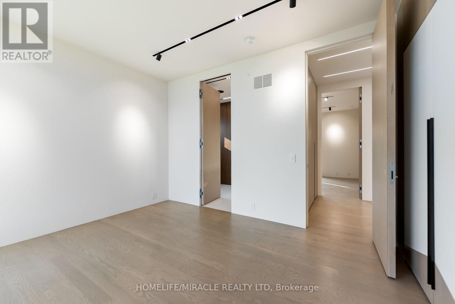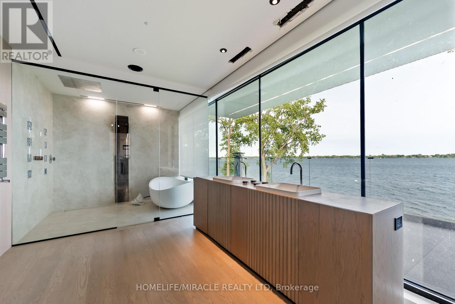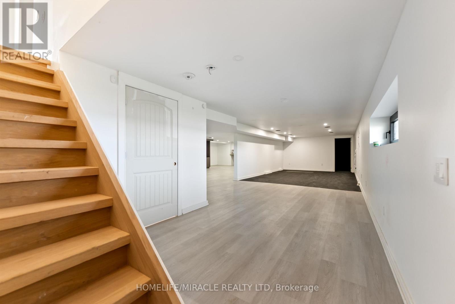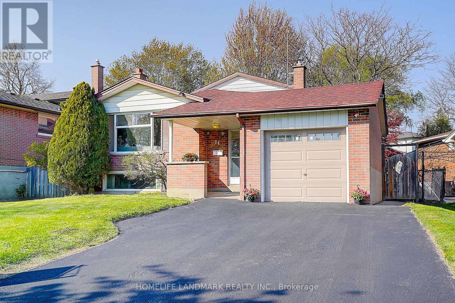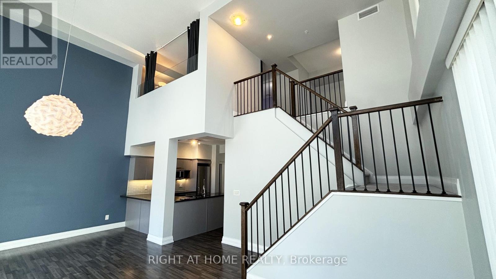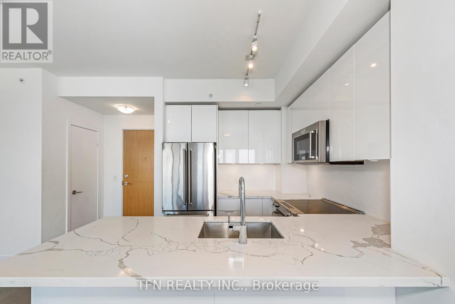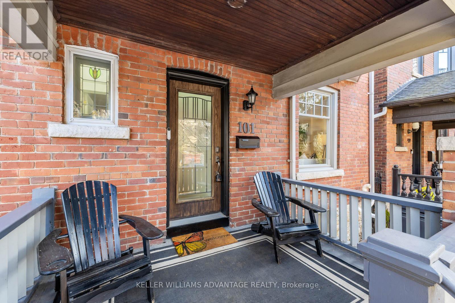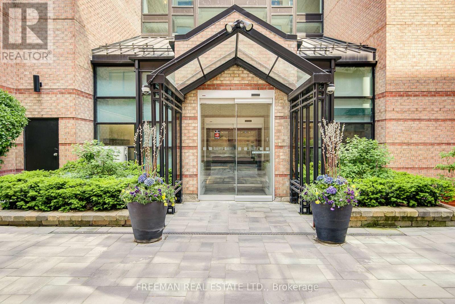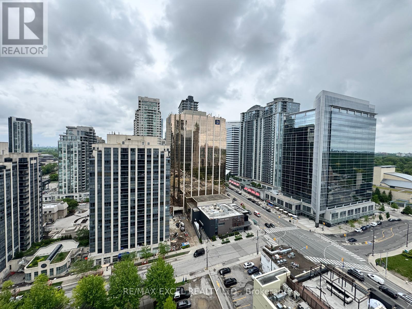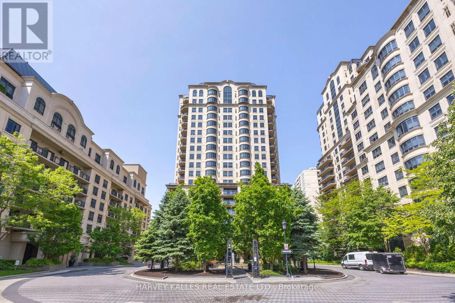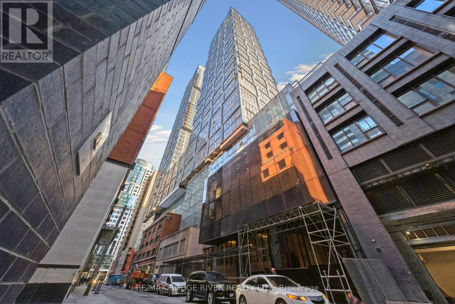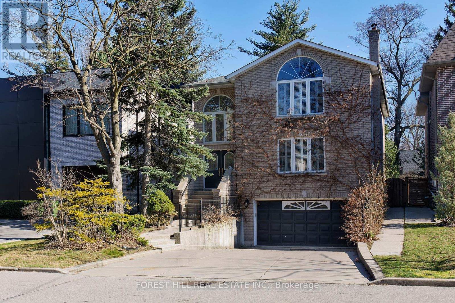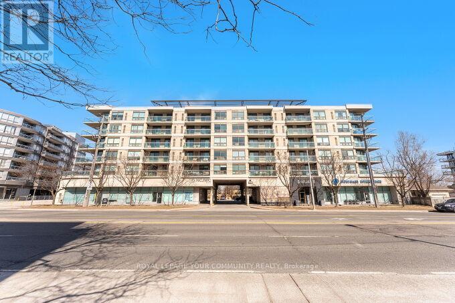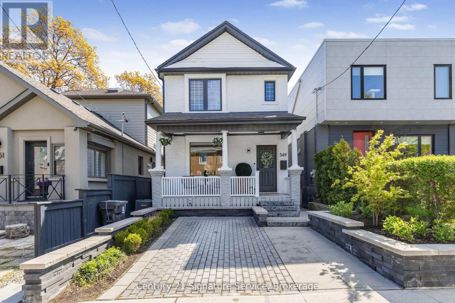6 Bedroom
5 Bathroom
5,000 - 100,000 ft2
Central Air Conditioning
Forced Air
Waterfront
$2,199,000
Experience modern luxury in this nearly 5,000 sq.ft. architectural masterpiece with breathtaking views of the Bay of Quinte. This extraordinary 6-bedroom, 5-bathroom home offers unmatched design and functionality in a serene waterfront setting-just 1.5 hours from Toronto.Soaring floor-to-ceiling windows flood the home with natural light, showcasing a dramatic floating staircase, European lighting, and imported countertops. The expansive chef's kitchen is designed for entertaining, featuring premium finishes and generous space for gatherings.Relax and unwind on your private balconies overlooking the water. The home boasts heated porcelain floors, designer bathrooms, and elegant architectural features throughout.Enjoy the convenience of a 2-car heated garage with direct access. The concrete driveway adds durability and curb appeal.Whether you're hosting guests or enjoying a quiet evening with a view, this property delivers a lifestyle of elegance and ease. EXTRAS: One-of-a-kind home, amazing water views, Smart Home integration, luxury finishes, and exceptional craftsmanship throughout. (id:61483)
Property Details
|
MLS® Number
|
X12194500 |
|
Property Type
|
Single Family |
|
Amenities Near By
|
Beach, Marina, Schools |
|
Community Features
|
Fishing |
|
Easement
|
Unknown |
|
Features
|
Flat Site, Conservation/green Belt |
|
Parking Space Total
|
8 |
|
Structure
|
Patio(s), Porch |
|
View Type
|
View, Lake View, Direct Water View |
|
Water Front Type
|
Waterfront |
Building
|
Bathroom Total
|
5 |
|
Bedrooms Above Ground
|
5 |
|
Bedrooms Below Ground
|
1 |
|
Bedrooms Total
|
6 |
|
Age
|
0 To 5 Years |
|
Amenities
|
Canopy |
|
Appliances
|
Window Coverings |
|
Basement Development
|
Finished |
|
Basement Type
|
N/a (finished) |
|
Construction Style Attachment
|
Detached |
|
Cooling Type
|
Central Air Conditioning |
|
Exterior Finish
|
Stucco |
|
Flooring Type
|
Hardwood, Carpeted, Laminate, Tile |
|
Foundation Type
|
Insulated Concrete Forms |
|
Heating Fuel
|
Natural Gas |
|
Heating Type
|
Forced Air |
|
Stories Total
|
2 |
|
Size Interior
|
5,000 - 100,000 Ft2 |
|
Type
|
House |
|
Utility Water
|
Municipal Water |
Parking
Land
|
Access Type
|
Highway Access, Private Docking |
|
Acreage
|
No |
|
Land Amenities
|
Beach, Marina, Schools |
|
Sewer
|
Septic System |
|
Size Depth
|
160 Ft ,8 In |
|
Size Frontage
|
515 Ft ,6 In |
|
Size Irregular
|
515.5 X 160.7 Ft |
|
Size Total Text
|
515.5 X 160.7 Ft |
Rooms
| Level |
Type |
Length |
Width |
Dimensions |
|
Second Level |
Bedroom 5 |
3.4 m |
3.4 m |
3.4 m x 3.4 m |
|
Second Level |
Primary Bedroom |
5.5 m |
4.59 m |
5.5 m x 4.59 m |
|
Second Level |
Bedroom 4 |
3.42 m |
3.96 m |
3.42 m x 3.96 m |
|
Basement |
Exercise Room |
1.37 m |
4.21 m |
1.37 m x 4.21 m |
|
Basement |
Media |
7.78 m |
4.15 m |
7.78 m x 4.15 m |
|
Basement |
Games Room |
12.71 m |
5.58 m |
12.71 m x 5.58 m |
|
Basement |
Bedroom |
5.54 m |
3.45 m |
5.54 m x 3.45 m |
|
Basement |
Bathroom |
2.32 m |
2.01 m |
2.32 m x 2.01 m |
|
Main Level |
Living Room |
5.32 m |
5.97 m |
5.32 m x 5.97 m |
|
Main Level |
Bathroom |
2.59 m |
2.39 m |
2.59 m x 2.39 m |
|
Main Level |
Office |
2.39 m |
3.36 m |
2.39 m x 3.36 m |
|
Main Level |
Bedroom 2 |
4.19 m |
3.88 m |
4.19 m x 3.88 m |
|
Main Level |
Bedroom 3 |
4.01 m |
3.87 m |
4.01 m x 3.87 m |
|
Main Level |
Kitchen |
4.42 m |
4.52 m |
4.42 m x 4.52 m |
|
Main Level |
Family Room |
5.04 m |
5.15 m |
5.04 m x 5.15 m |
|
Main Level |
Sunroom |
6.21 m |
3.53 m |
6.21 m x 3.53 m |
Utilities
|
Cable
|
Available |
|
Electricity
|
Available |
|
Sewer
|
Available |
https://www.realtor.ca/real-estate/28412960/1722-old-highway-2-belleville

