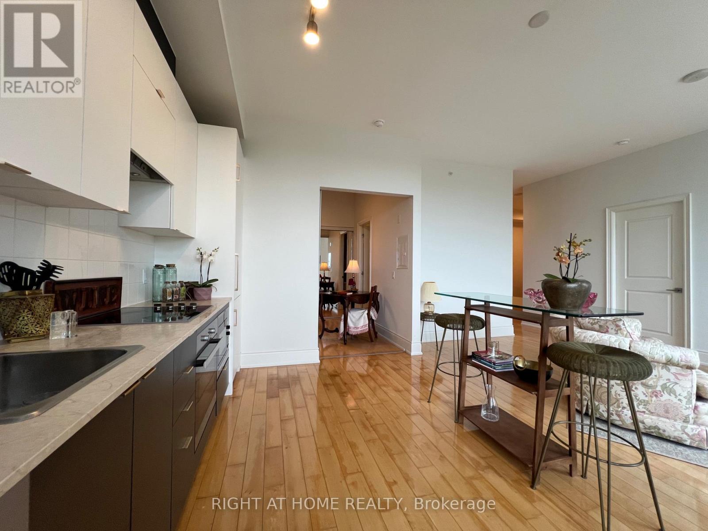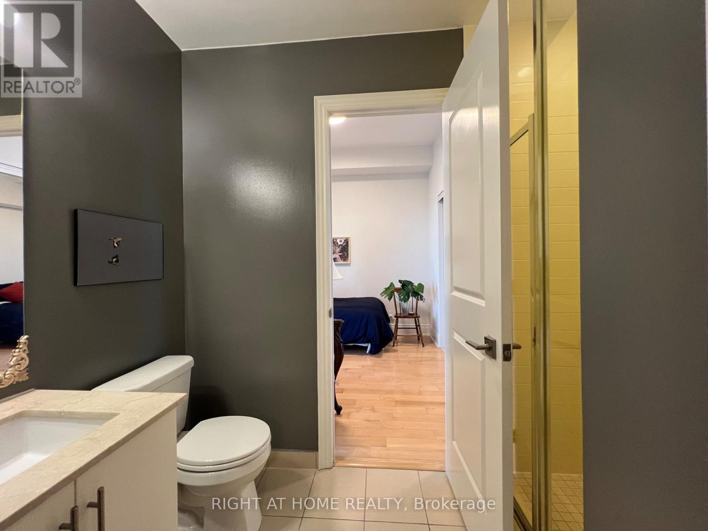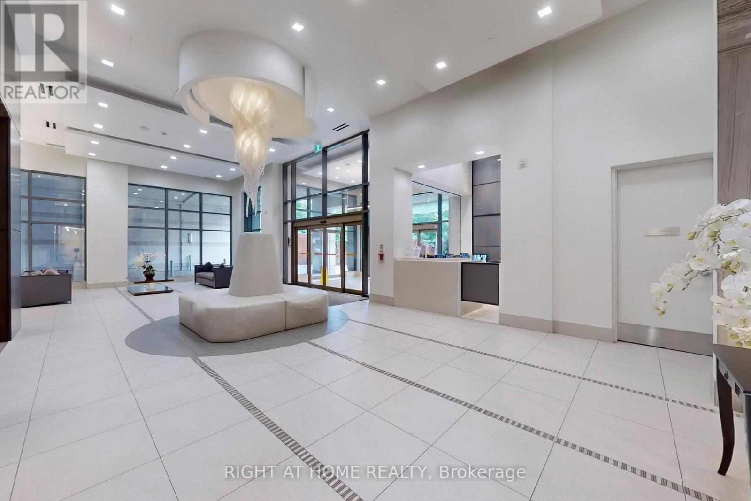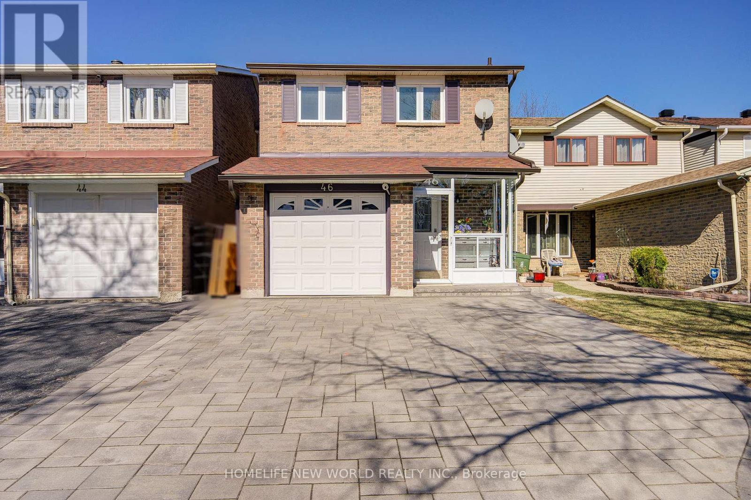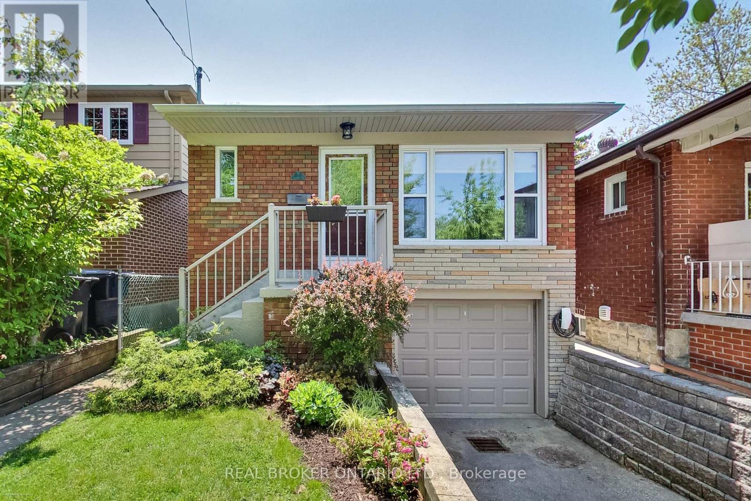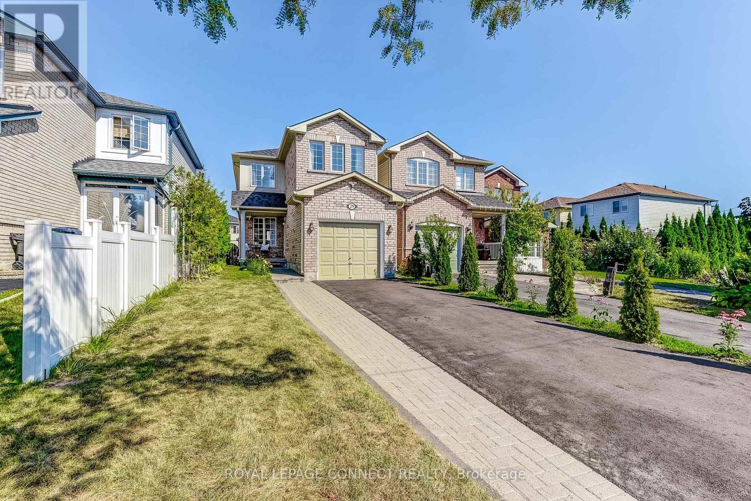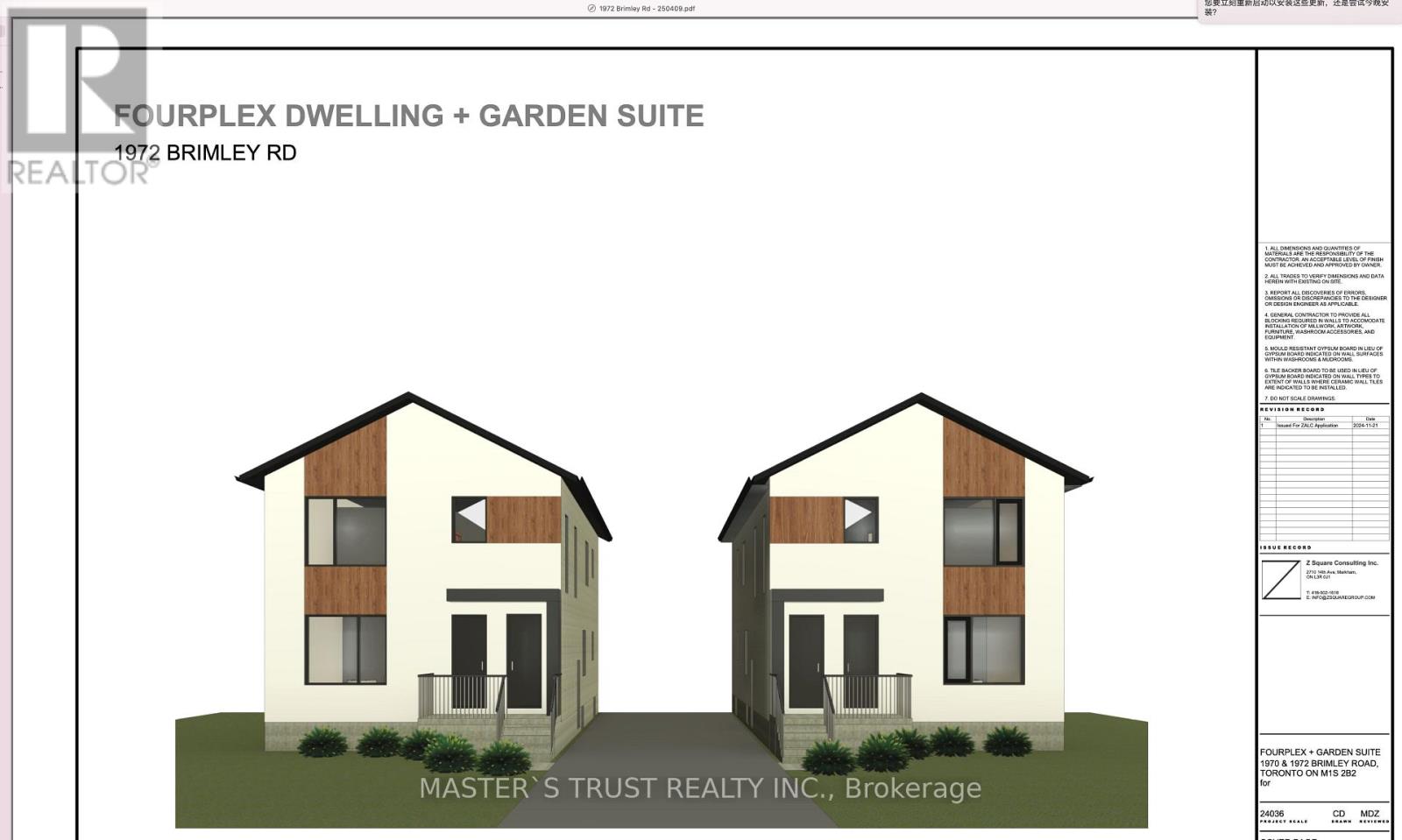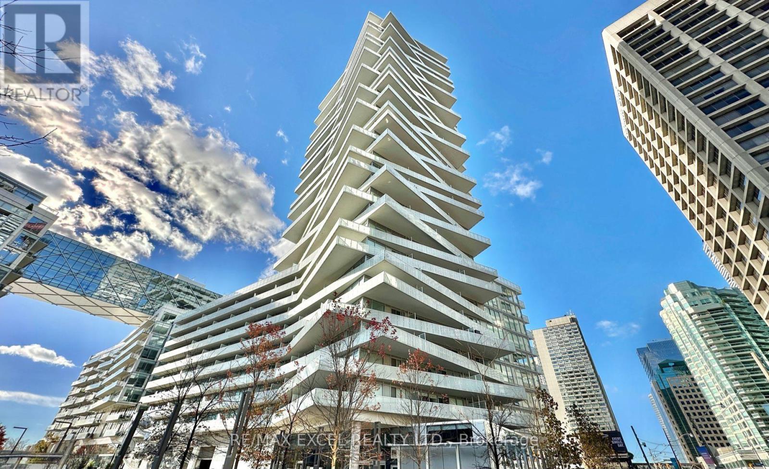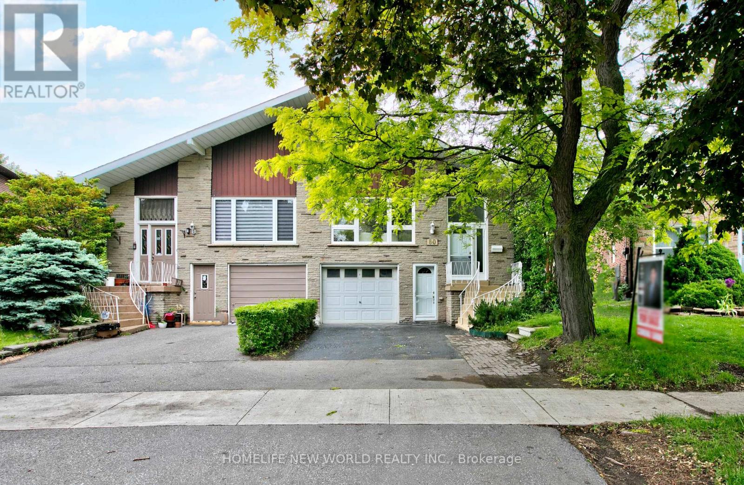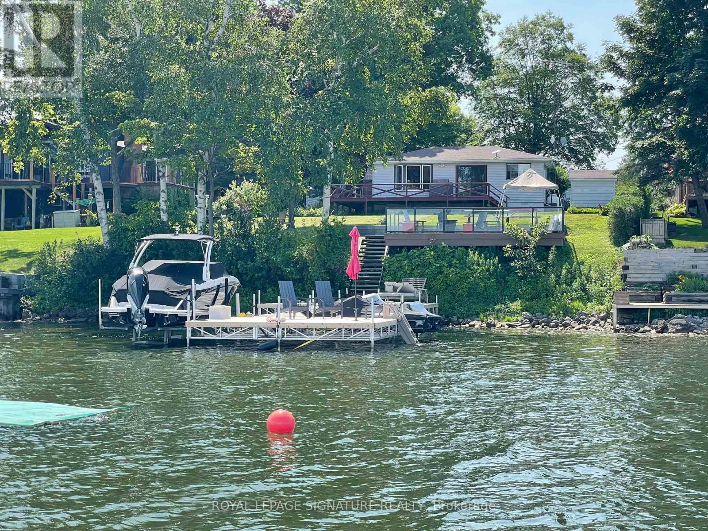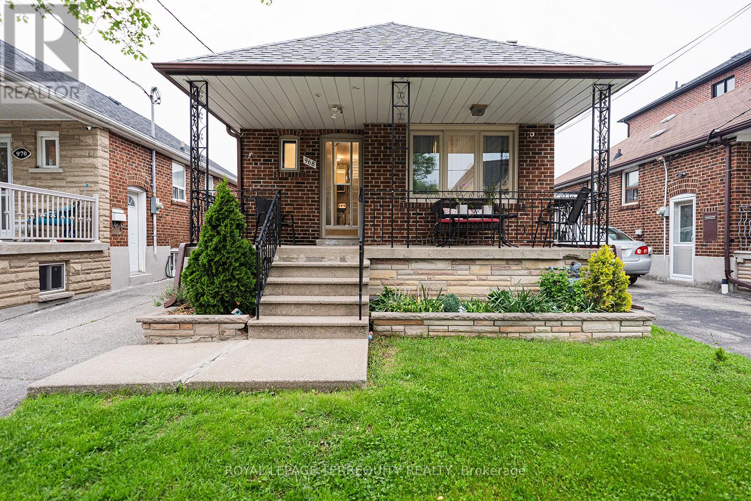3 Bedroom
2 Bathroom
900 - 999 ft2
Central Air Conditioning
Forced Air
$850,000Maintenance, Parking, Insurance, Common Area Maintenance, Heat
$768 Monthly
Location, Location, Location! Discover sophisticated city living at Allure Condominiums a boutique, mid-rise gem quietly nestled in the heart of vibrant Midtown Toronto. This bright and meticulously maintained 921 sq. ft. suite offers a rare combination of 2 spacious bedrooms + a functional den, and 2 full bathrooms. The smart split-bedroom layout ensures privacy and comfort, making it ideal for couples, professionals, or small families. The sleek open-concept kitchen has been refreshed with custom cabinetry, and the bathrooms shine with impeccable cleanliness. Soaring 9-ft ceilings and large windows flood the space with natural light, creating a warm and inviting atmosphere.Step out onto your private treetop-view balcony, a perfect setting for peaceful mornings, fresh air breaks between Zoom calls, or cozy evenings under the stars.This suite includes:1 parking space1 lockerIn-suite laundryWell-maintained hardwood flooringEnergy-efficient appliances Youll love the quiet residential feel combined with the unbeatable convenience of being just steps from Davisville & Eglinton subway stations, Yonge Streets urban energy, top-rated schools, grocery stores, boutiques, and the future Eglinton Crosstown LRT.Residents enjoy hotel-style amenities including:24-hour concierge and securityState-of-the-art fitness centre & yoga studioRooftop terrace with BBQs, firepit, and skyline viewsElegant party room and catering kitchenMedia/theatre roomGuest suites for your overnight visitorsVisitor parkingAllure Condominiums is known for its well-managed building, friendly community feel, and upscale lifestyle in a quiet yet central location. With only 195 suites, you get the privacy of boutique living with all the comforts of a luxury residence.A perfect fit for discerning buyers looking for value, elegance, and convenience in one of Torontos most desirable neighbourhoods. This is more than a home its a lifestyle! (id:61483)
Property Details
|
MLS® Number
|
C12194118 |
|
Property Type
|
Single Family |
|
Neigbourhood
|
Toronto—St. Paul's |
|
Community Name
|
Yonge-Eglinton |
|
Community Features
|
Pet Restrictions |
|
Features
|
Balcony, Carpet Free, In Suite Laundry |
|
Parking Space Total
|
1 |
Building
|
Bathroom Total
|
2 |
|
Bedrooms Above Ground
|
2 |
|
Bedrooms Below Ground
|
1 |
|
Bedrooms Total
|
3 |
|
Age
|
6 To 10 Years |
|
Amenities
|
Storage - Locker |
|
Appliances
|
Oven - Built-in, Range |
|
Cooling Type
|
Central Air Conditioning |
|
Exterior Finish
|
Brick, Concrete |
|
Heating Type
|
Forced Air |
|
Size Interior
|
900 - 999 Ft2 |
|
Type
|
Apartment |
Parking
Land
Rooms
| Level |
Type |
Length |
Width |
Dimensions |
|
Flat |
Bedroom |
3.5 m |
4 m |
3.5 m x 4 m |
|
Flat |
Bedroom 2 |
3 m |
3 m |
3 m x 3 m |
|
Flat |
Den |
2.5 m |
2.5 m |
2.5 m x 2.5 m |
|
Flat |
Living Room |
6 m |
5 m |
6 m x 5 m |
|
Flat |
Kitchen |
3.6 m |
2 m |
3.6 m x 2 m |
|
Flat |
Bathroom |
|
|
Measurements not available |
|
Flat |
Bathroom |
|
|
Measurements not available |
https://www.realtor.ca/real-estate/28412004/906-23-glebe-road-w-toronto-yonge-eglinton-yonge-eglinton



