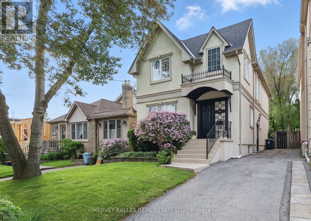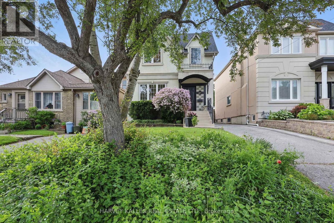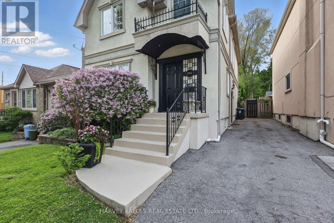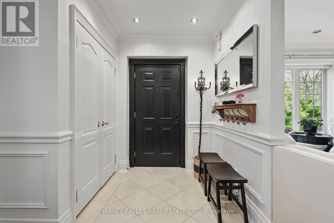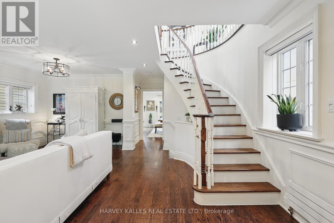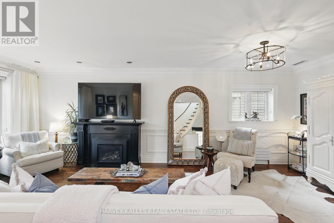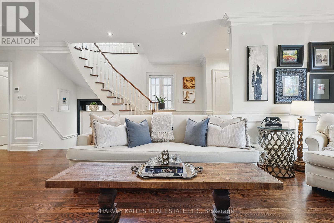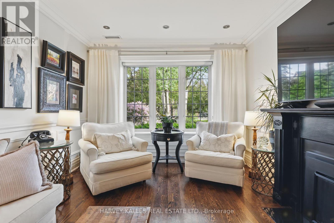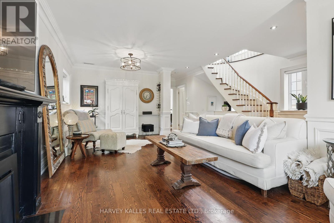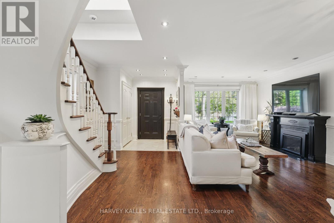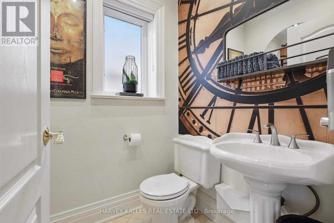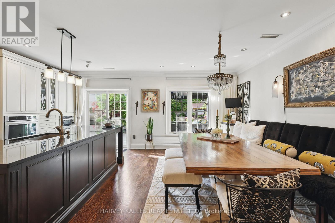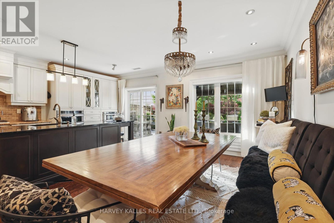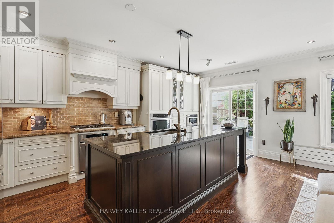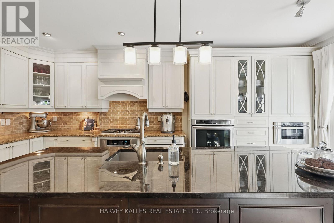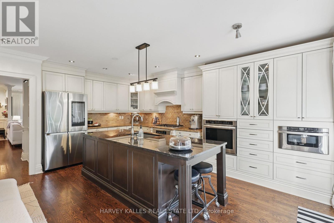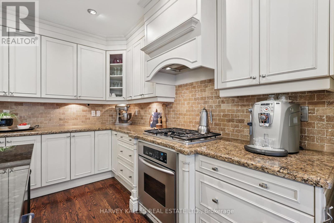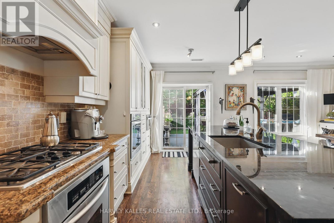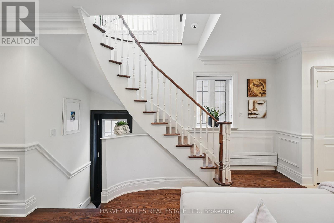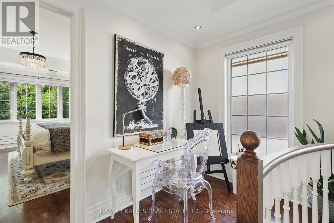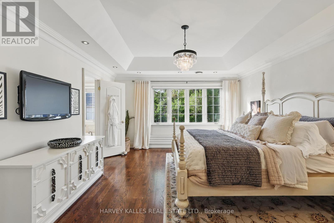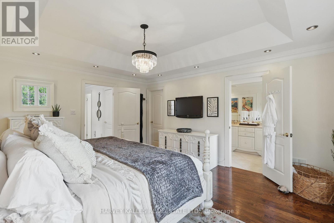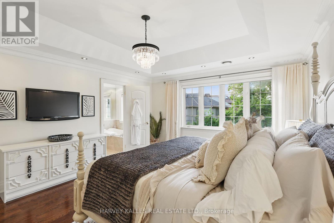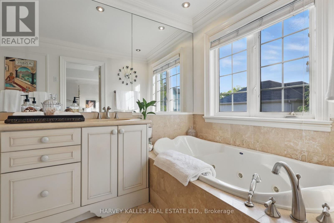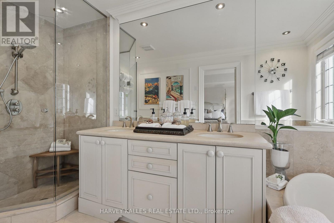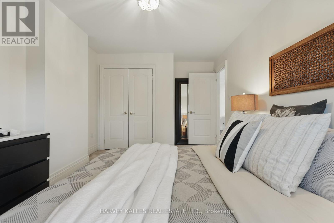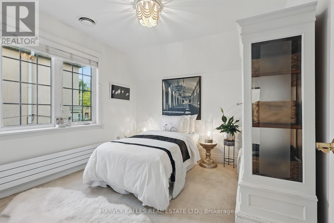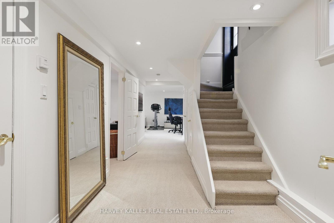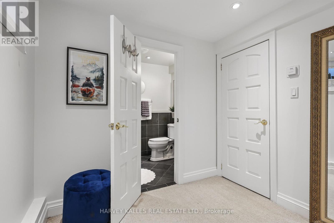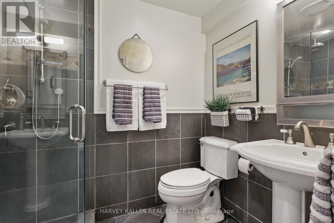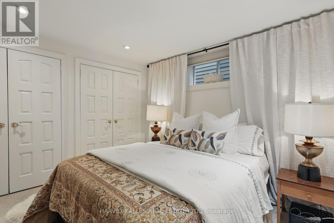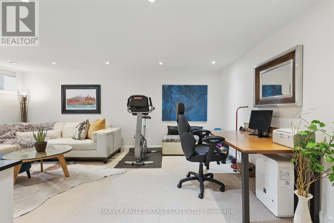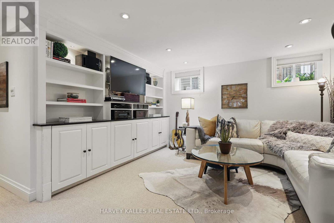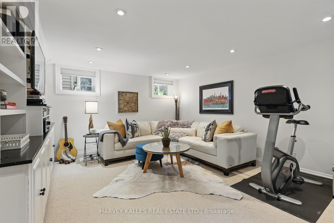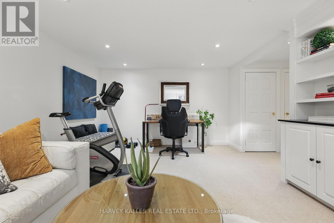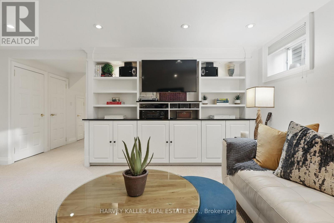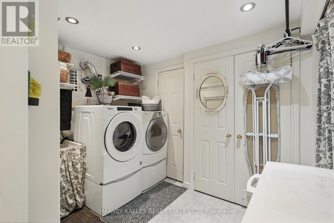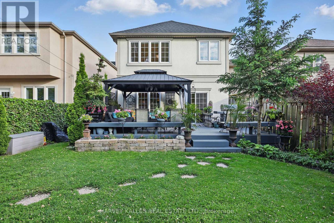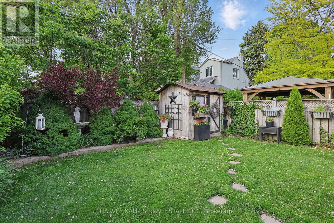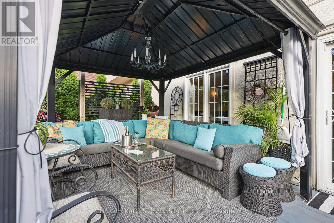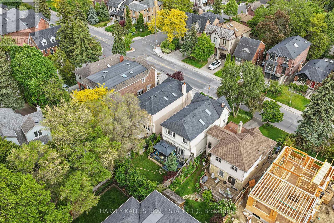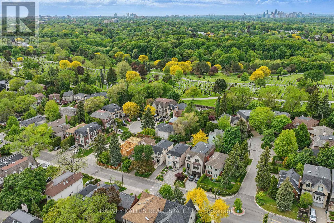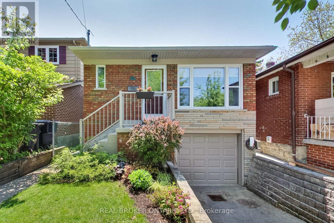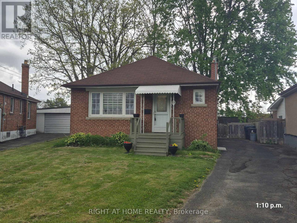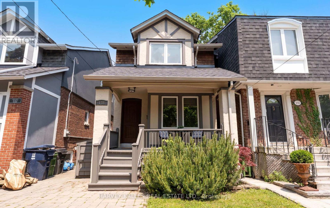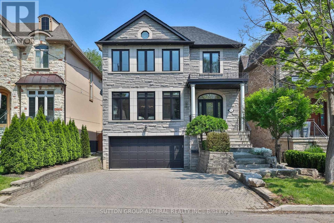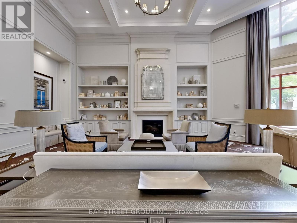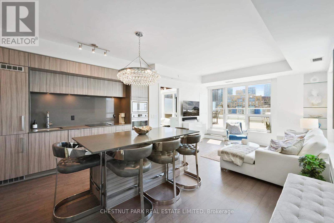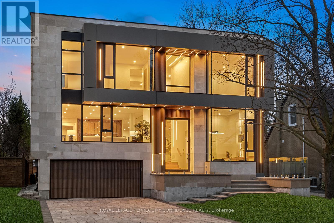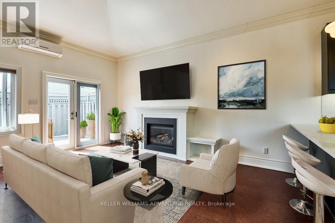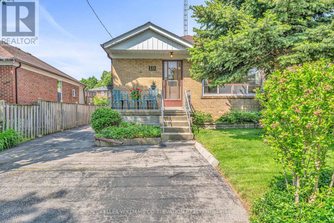362 Broadway Avenue Toronto, Ontario M4P 1X2
$2,395,000
Welcome To 362 Broadway Avenue In The Coveted Sherwood Park Neighborhood, Nestled Between Leaside, Davisville, And Lawrence Park, Just Steps To The Ravine, Trails, And The Greenbelt, A Rare Opportunity On An Oversized 32-Foot Lot In A Neighborhood Where 25 Feet Is The Norm, Featuring A Private Drive With Parking For Up To Five Cars; Inside, You'll Find A Fully Renovated And Meticulously Maintained Home With Central Air Conditioning And A Flawless Home Inspection, An Entertainers Kitchen With Two Ovens, Ample Counter Space, And Thoughtful Upgrades Throughout, Alongside Three Plus One Bedrooms And Four Bathrooms Offering Flexibility For Families Of All Stages; The Primary Suite Is A True Sanctuary With Vaulted Ceilings, A Walk-In Closet, And A Spacious Ensuite With Double Sinks And A Jacuzzi Tub, While The Lower Level Features A Bright And Functional Additional Bedroom And Full Bathroom, Perfect For Guests Or A Growing Family; Step Outside To A Low Maintenance Yet Lush Backyard Oasis With A Charming Deck, Gazebo, Chandelier, And Garden Beds Lovingly Maintained Over The Years, An Outdoor Entertainers Dream; These Long-Time Owners Are Ready To Pass The Torch To The Next Generation, Whether You're Upsizing, Starting Fresh, Or Seeking A Forever Home In One Of Midtowns Most Beloved Neighborhoods, This Property Truly Has It All; A Must-See, And This One Wont Last. (id:61483)
Open House
This property has open houses!
3:00 pm
Ends at:5:00 pm
1:00 pm
Ends at:3:00 pm
Property Details
| MLS® Number | C12193231 |
| Property Type | Single Family |
| Neigbourhood | North York |
| Community Name | Mount Pleasant East |
| Amenities Near By | Park, Public Transit, Schools |
| Community Features | Community Centre |
| Parking Space Total | 5 |
Building
| Bathroom Total | 4 |
| Bedrooms Above Ground | 3 |
| Bedrooms Below Ground | 1 |
| Bedrooms Total | 4 |
| Appliances | Central Vacuum, Cooktop, Dishwasher, Dryer, Freezer, Microwave, Oven, Washer, Whirlpool, Window Coverings, Refrigerator |
| Basement Development | Finished |
| Basement Features | Separate Entrance |
| Basement Type | N/a (finished) |
| Construction Style Attachment | Detached |
| Cooling Type | Central Air Conditioning |
| Exterior Finish | Stucco |
| Fire Protection | Security System |
| Fireplace Present | Yes |
| Flooring Type | Hardwood, Carpeted |
| Foundation Type | Unknown |
| Half Bath Total | 1 |
| Heating Fuel | Natural Gas |
| Heating Type | Radiant Heat |
| Stories Total | 2 |
| Size Interior | 1,500 - 2,000 Ft2 |
| Type | House |
| Utility Water | Municipal Water |
Parking
| No Garage |
Land
| Acreage | No |
| Fence Type | Fenced Yard |
| Land Amenities | Park, Public Transit, Schools |
| Landscape Features | Landscaped |
| Sewer | Sanitary Sewer |
| Size Depth | 100 Ft |
| Size Frontage | 32 Ft |
| Size Irregular | 32 X 100 Ft |
| Size Total Text | 32 X 100 Ft |
Rooms
| Level | Type | Length | Width | Dimensions |
|---|---|---|---|---|
| Second Level | Primary Bedroom | 4.23 m | 4.96 m | 4.23 m x 4.96 m |
| Second Level | Bedroom 2 | 3.07 m | 4.92 m | 3.07 m x 4.92 m |
| Second Level | Bedroom 3 | 3.1 m | 3.05 m | 3.1 m x 3.05 m |
| Lower Level | Recreational, Games Room | 5.97 m | 4.06 m | 5.97 m x 4.06 m |
| Lower Level | Bedroom | 3.19 m | 3.46 m | 3.19 m x 3.46 m |
| Lower Level | Laundry Room | 3.19 m | 3.47 m | 3.19 m x 3.47 m |
| Main Level | Living Room | 6.26 m | 7.24 m | 6.26 m x 7.24 m |
| Main Level | Dining Room | 2.99 m | 4.83 m | 2.99 m x 4.83 m |
| Main Level | Kitchen | 3.27 m | 5.7 m | 3.27 m x 5.7 m |
Utilities
| Cable | Available |
| Electricity | Available |
| Sewer | Available |
Contact Us
Contact us for more information
