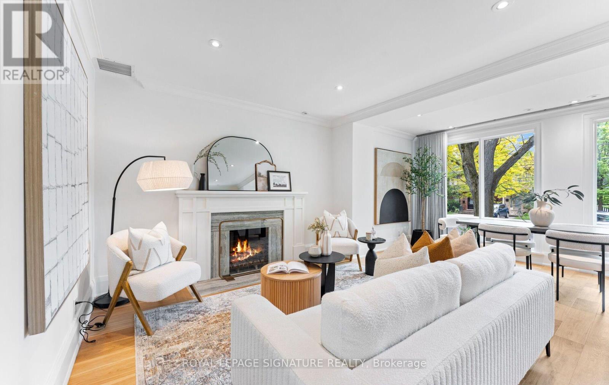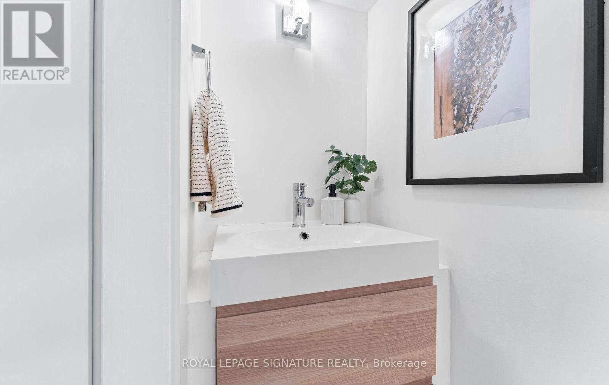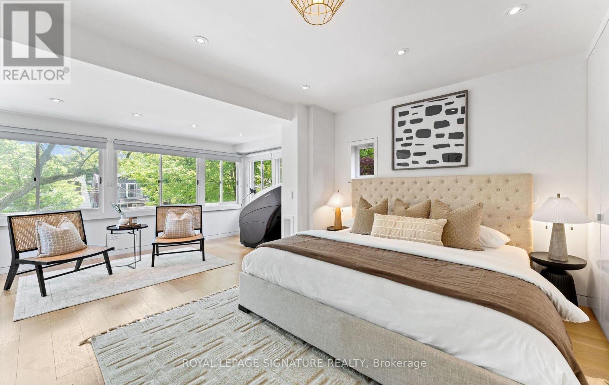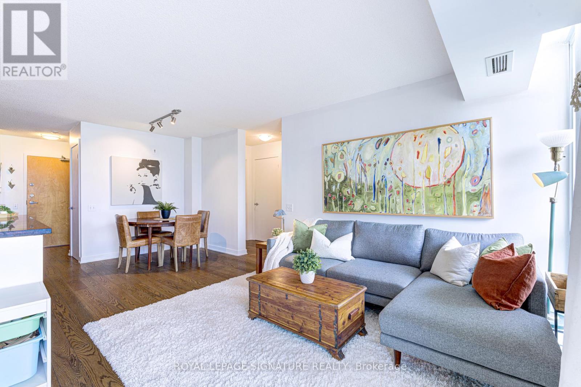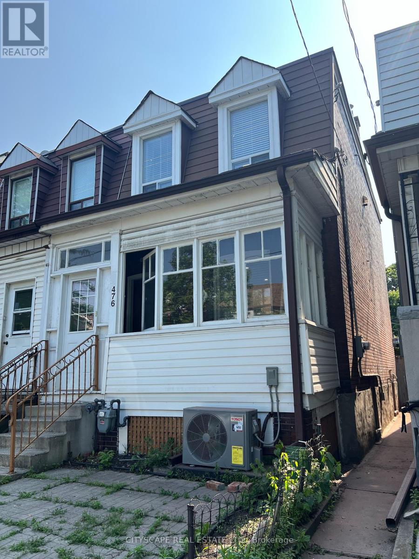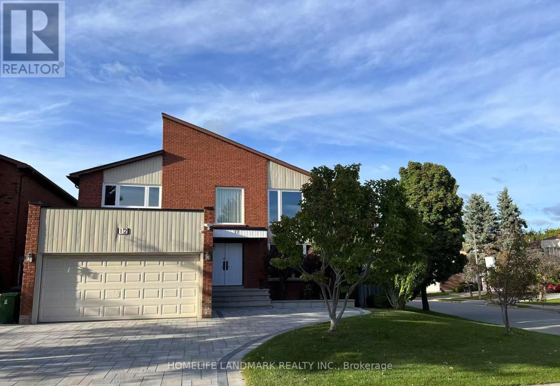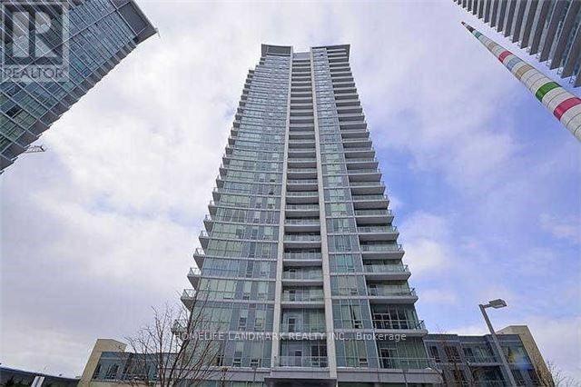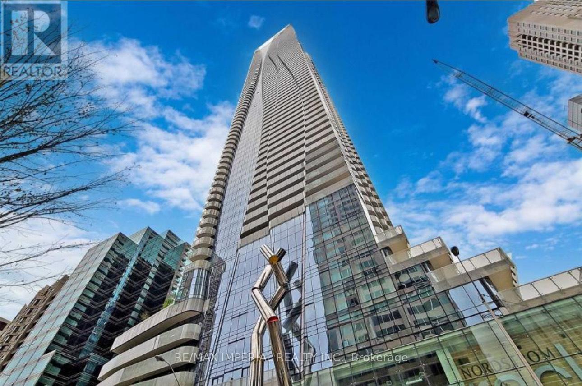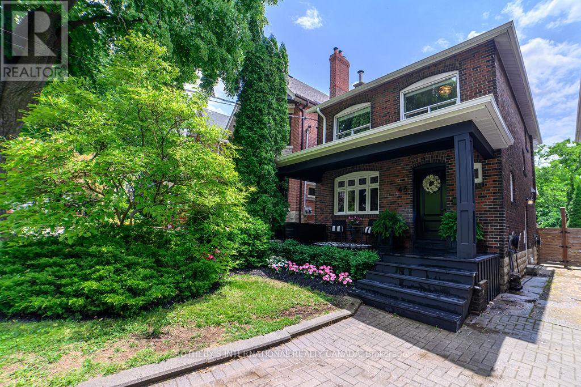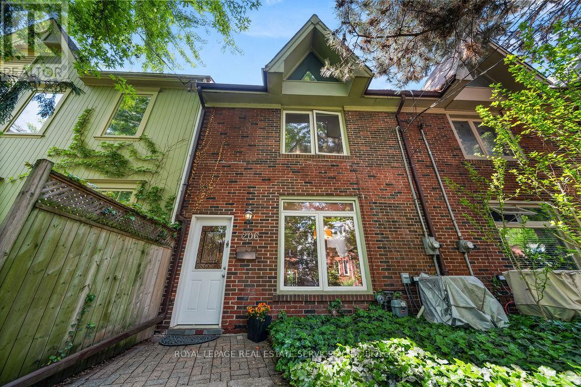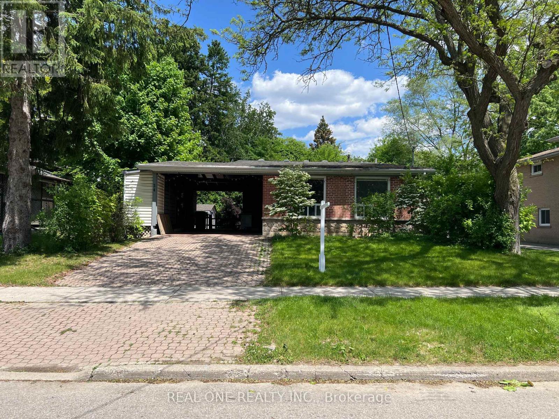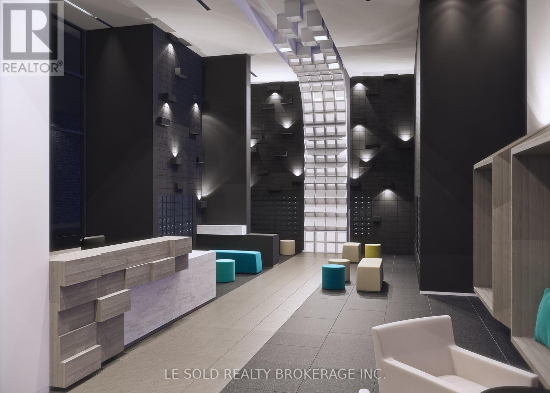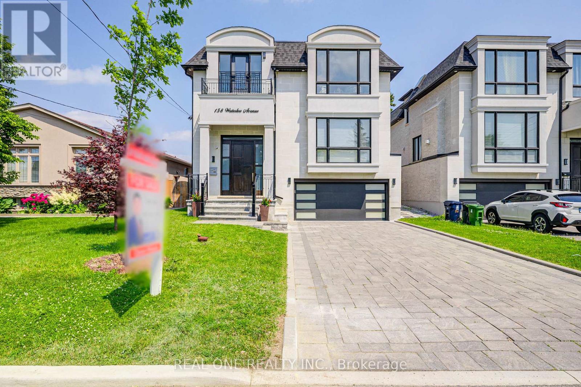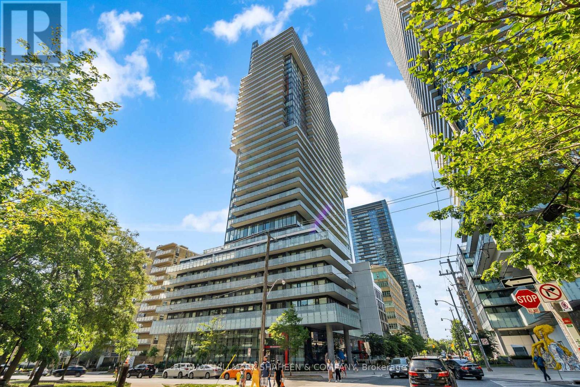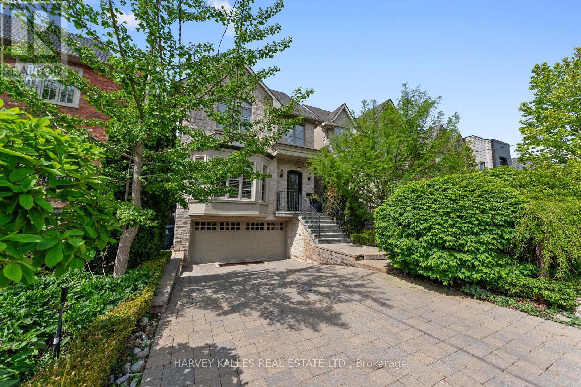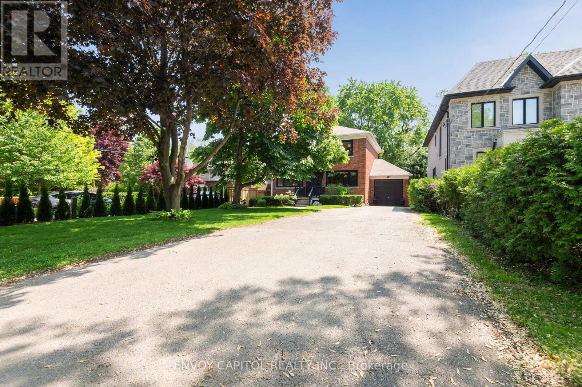4 Bedroom
4 Bathroom
1,500 - 2,000 ft2
Fireplace
Central Air Conditioning
Forced Air
Landscaped
$2,495,000
Located in the highly sought after Allenby School district, this rare 3+1 bed, 3+1 bath home is a gem for young families. Unique side centre hall allows for a sun-filled living/dining area with stunning floor-to-ceiling windows. It features approx. 2,622 sq. ft. modern renovations throughout w/ wide plank hardwood floors, an elegant glass main entry foyer equipped w/ exterior wall scones and motion detector lights, electronic front door keypad, central heating & cooling controlled wirelessly via Nest. Upstairs features a spacious 4pc ensuite primary bdrm w/ a panoramic south-facing view for a home office and lounging area. Fully finished basement equipped w/ flat-panel radiators offers a spacious recreation area. Professionally landscaped and fully fenced backyard equipped w/ a deck, wooden play structure and shed for extra storage. Licensed widened front yard parking. Walking distance to Eglinton Park, Lytton Sunken Gardens, N. Toronto Community Centre, Avenue LRT, Yonge & Eg subway. An ideal home near daycares, Allenby Jr PS, Glenview Sr PS, St. Clements School, Havergal College. (id:61483)
Open House
This property has open houses!
Starts at:
2:00 pm
Ends at:
4:00 pm
Property Details
|
MLS® Number
|
C12188106 |
|
Property Type
|
Single Family |
|
Neigbourhood
|
Eglinton—Lawrence |
|
Community Name
|
Yonge-Eglinton |
|
Amenities Near By
|
Public Transit, Schools, Park |
|
Community Features
|
Community Centre |
|
Features
|
Sump Pump |
|
Parking Space Total
|
1 |
|
Structure
|
Deck, Shed |
Building
|
Bathroom Total
|
4 |
|
Bedrooms Above Ground
|
3 |
|
Bedrooms Below Ground
|
1 |
|
Bedrooms Total
|
4 |
|
Amenities
|
Fireplace(s) |
|
Appliances
|
Cooktop, Dishwasher, Dryer, Microwave, Oven, Washer, Whirlpool, Window Coverings, Wine Fridge, Refrigerator |
|
Basement Development
|
Finished |
|
Basement Type
|
N/a (finished) |
|
Construction Style Attachment
|
Detached |
|
Cooling Type
|
Central Air Conditioning |
|
Exterior Finish
|
Brick, Stone |
|
Fire Protection
|
Security System, Alarm System, Smoke Detectors |
|
Fireplace Present
|
Yes |
|
Flooring Type
|
Hardwood, Ceramic |
|
Foundation Type
|
Brick |
|
Half Bath Total
|
1 |
|
Heating Fuel
|
Natural Gas |
|
Heating Type
|
Forced Air |
|
Stories Total
|
2 |
|
Size Interior
|
1,500 - 2,000 Ft2 |
|
Type
|
House |
|
Utility Water
|
Municipal Water |
Parking
Land
|
Acreage
|
No |
|
Fence Type
|
Fully Fenced |
|
Land Amenities
|
Public Transit, Schools, Park |
|
Landscape Features
|
Landscaped |
|
Sewer
|
Sanitary Sewer |
|
Size Depth
|
131 Ft ,6 In |
|
Size Frontage
|
25 Ft |
|
Size Irregular
|
25 X 131.5 Ft |
|
Size Total Text
|
25 X 131.5 Ft |
Rooms
| Level |
Type |
Length |
Width |
Dimensions |
|
Second Level |
Primary Bedroom |
6.35 m |
5.511 m |
6.35 m x 5.511 m |
|
Second Level |
Bedroom 2 |
4.293 m |
2.706 m |
4.293 m x 2.706 m |
|
Second Level |
Bedroom 3 |
3.315 m |
3.288 m |
3.315 m x 3.288 m |
|
Basement |
Bedroom 4 |
4.318 m |
2.84 m |
4.318 m x 2.84 m |
|
Basement |
Recreational, Games Room |
5.411 m |
3.658 m |
5.411 m x 3.658 m |
|
Basement |
Laundry Room |
2.444 m |
2.155 m |
2.444 m x 2.155 m |
|
Main Level |
Living Room |
5.563 m |
4.216 m |
5.563 m x 4.216 m |
|
Main Level |
Dining Room |
5.563 m |
2.365 m |
5.563 m x 2.365 m |
|
Main Level |
Kitchen |
4.547 m |
2.756 m |
4.547 m x 2.756 m |
|
Main Level |
Family Room |
4.547 m |
2.756 m |
4.547 m x 2.756 m |
https://www.realtor.ca/real-estate/28399014/318-st-clements-avenue-toronto-yonge-eglinton-yonge-eglinton



