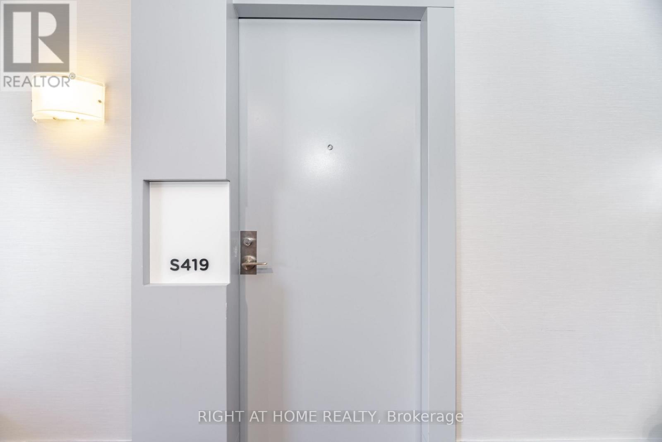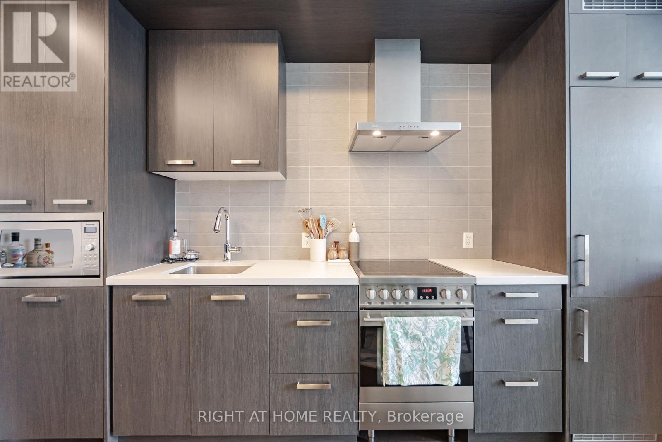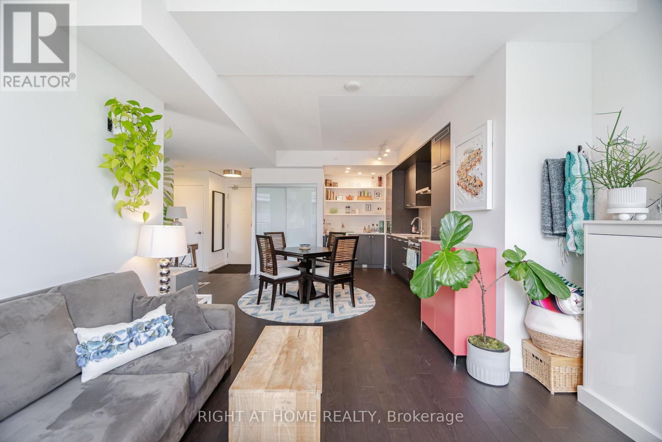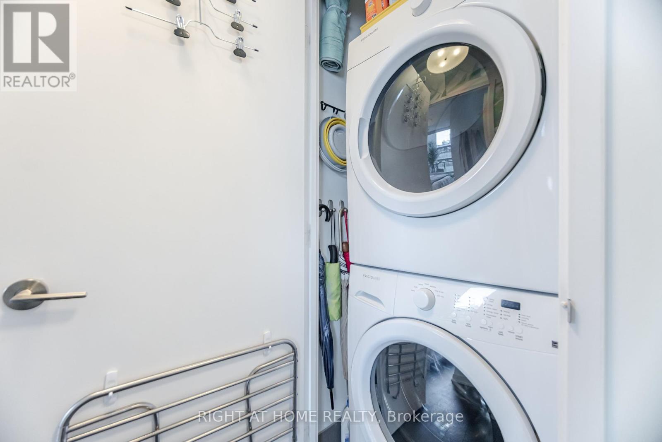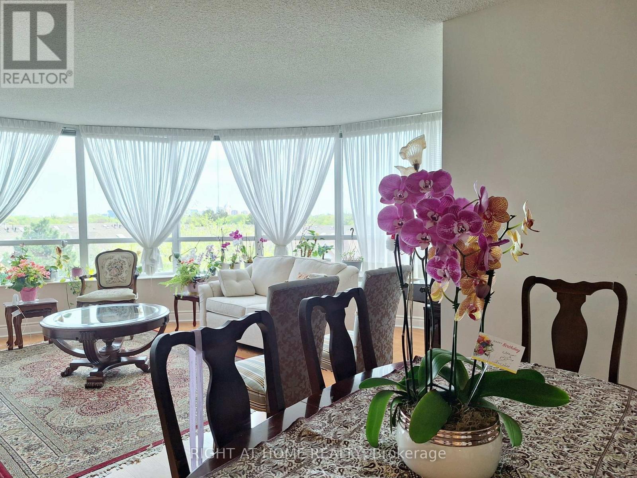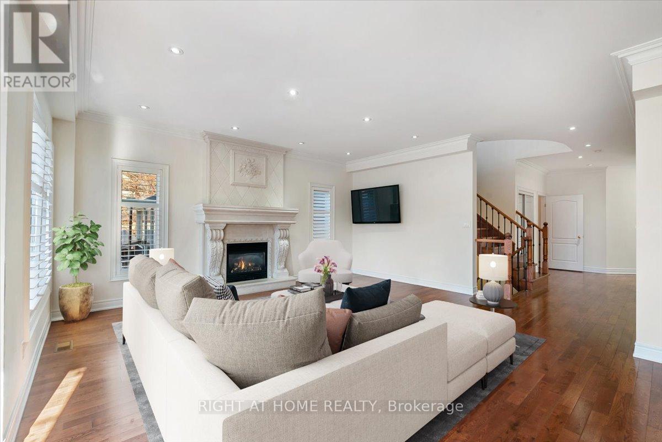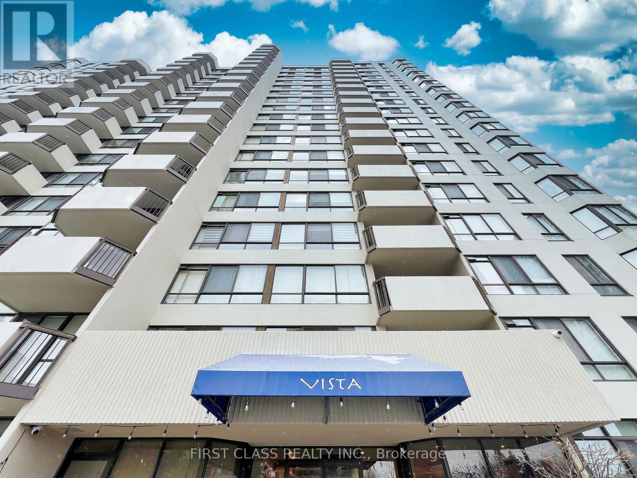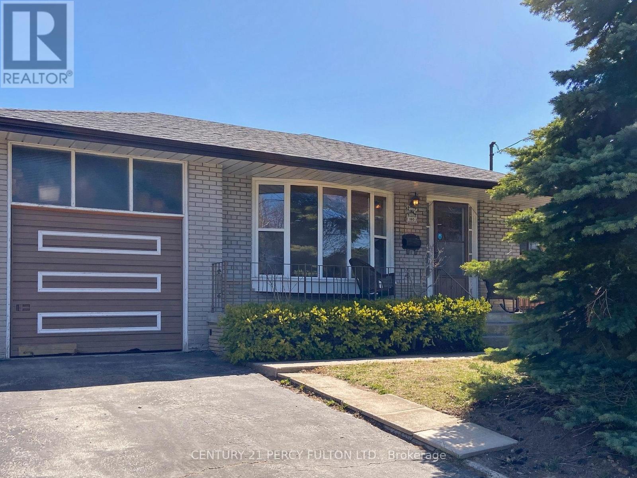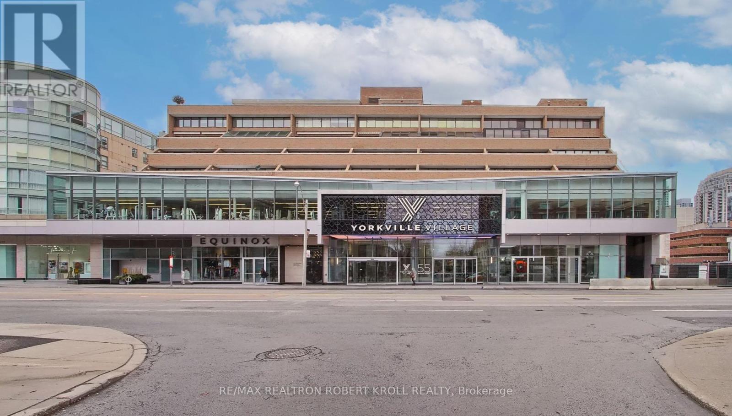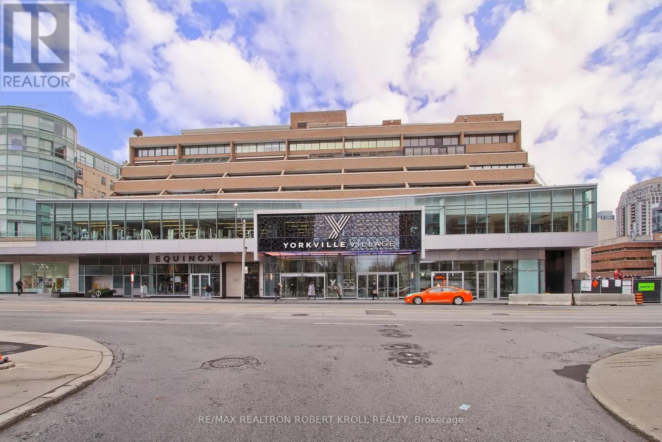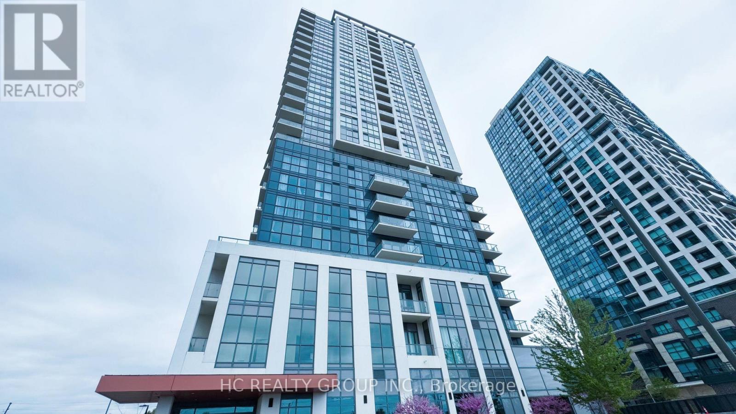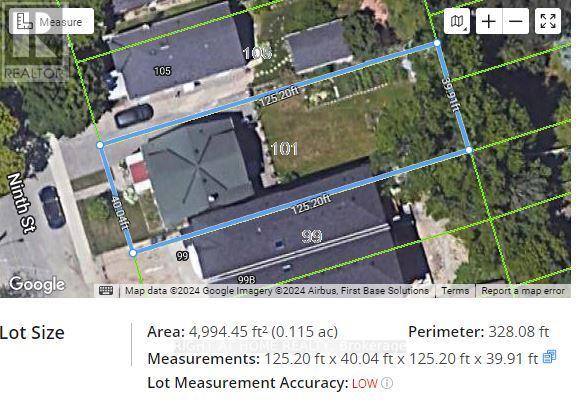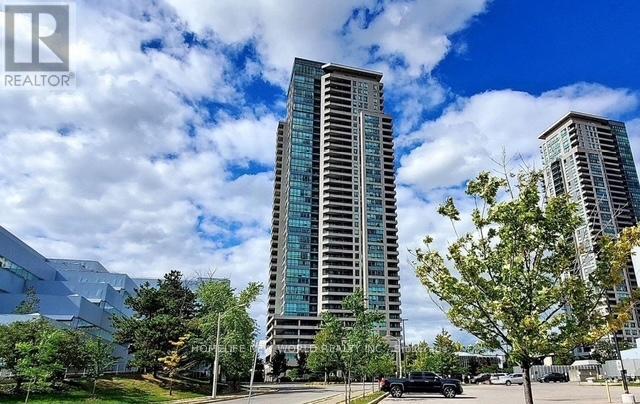S419 - 455 Front Street E Toronto, Ontario M5A 0G2
$629,000Maintenance, Heat, Water, Electricity, Common Area Maintenance, Insurance
$679.08 Monthly
Maintenance, Heat, Water, Electricity, Common Area Maintenance, Insurance
$679.08 MonthlyClient RemarksSpacious 643 Sqft Suite + 56 Sqft Balcony Overlooking A Tree-Lined Street In The Fabulous Canary District! One Of The Best, Widest. And Most Open 1 Bed Floor Plans In The Building! Bright And Sunny East Facing W/ A Private Balcony (No Divider), Large Kitchen/Dining Area And A Separate Living Room Space W/ Huge Windows. Plus A Proper Bedroom W/ Windows! 9' Ceilings, Built-In Murphy Bed, Engineered Hardwood Throughout!!! Quartz C/T's, porcelain Bathroom Floor Tiles, Marble Bath Enclosure!!! Steps To Corktown, Multi-Use Trails, The Distillery District, & Great Public Transport! Beanfield's Unlimited Fibre Internet Included In Maintenance Fee!!! 2 Storage Lockers!!! (id:61483)
Property Details
| MLS® Number | C12154188 |
| Property Type | Single Family |
| Neigbourhood | Toronto Centre |
| Community Name | Waterfront Communities C8 |
| Community Features | Pet Restrictions |
| Features | Balcony, In Suite Laundry |
Building
| Bathroom Total | 1 |
| Bedrooms Above Ground | 1 |
| Bedrooms Total | 1 |
| Amenities | Party Room, Security/concierge, Visitor Parking, Storage - Locker |
| Appliances | Water Meter, Dishwasher, Dryer, Stove, Washer, Window Coverings, Refrigerator |
| Cooling Type | Central Air Conditioning |
| Exterior Finish | Brick |
| Flooring Type | Hardwood |
| Heating Fuel | Natural Gas |
| Heating Type | Heat Pump |
| Size Interior | 600 - 699 Ft2 |
| Type | Apartment |
Parking
| Underground | |
| Garage |
Land
| Acreage | No |
Rooms
| Level | Type | Length | Width | Dimensions |
|---|---|---|---|---|
| Main Level | Living Room | 4.15 m | 3.88 m | 4.15 m x 3.88 m |
| Main Level | Dining Room | 4.15 m | 3.88 m | 4.15 m x 3.88 m |
| Main Level | Kitchen | 5.19 m | 3.68 m | 5.19 m x 3.68 m |
| Main Level | Primary Bedroom | 2.75 m | 2.48 m | 2.75 m x 2.48 m |
Contact Us
Contact us for more information


